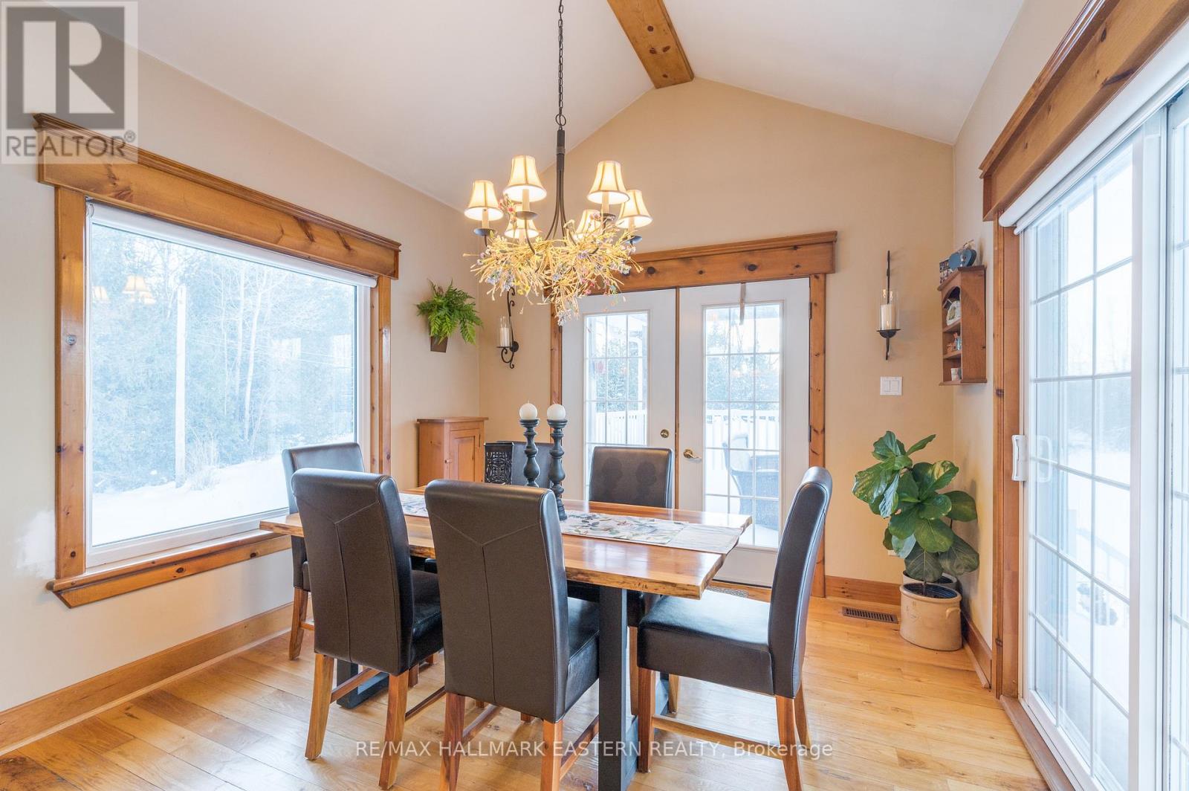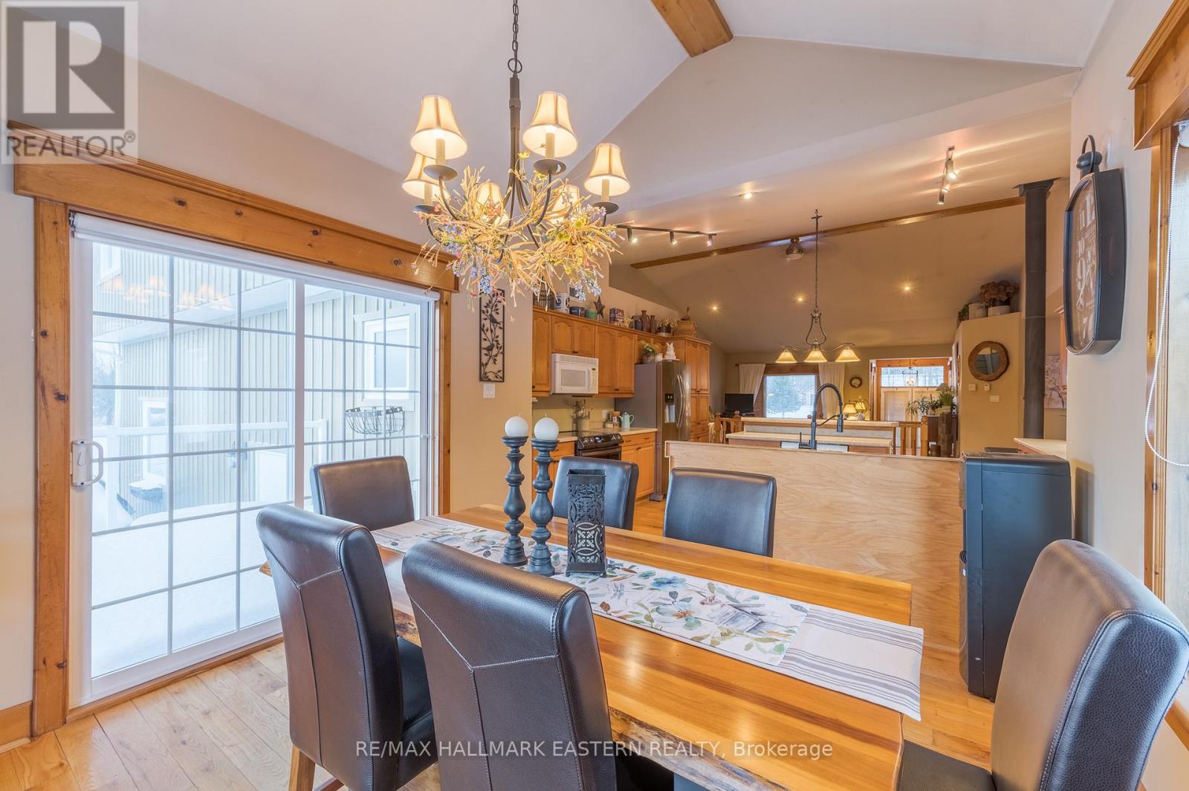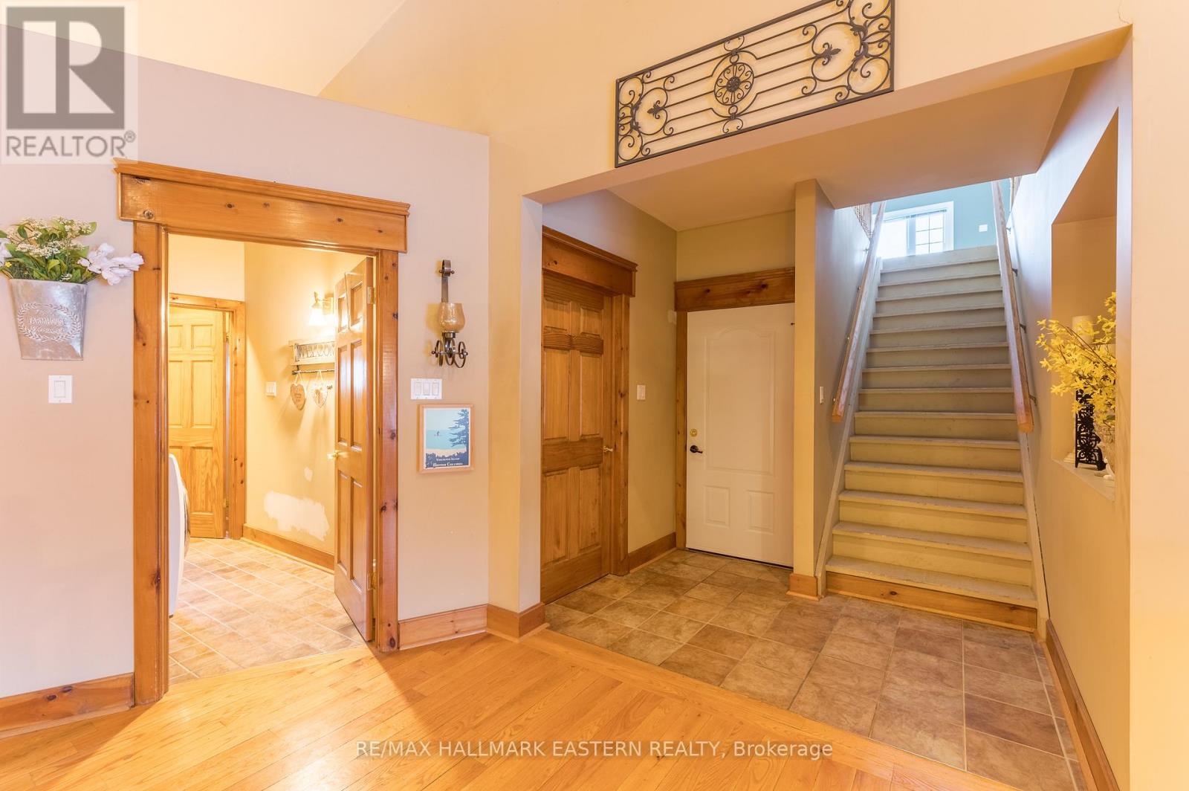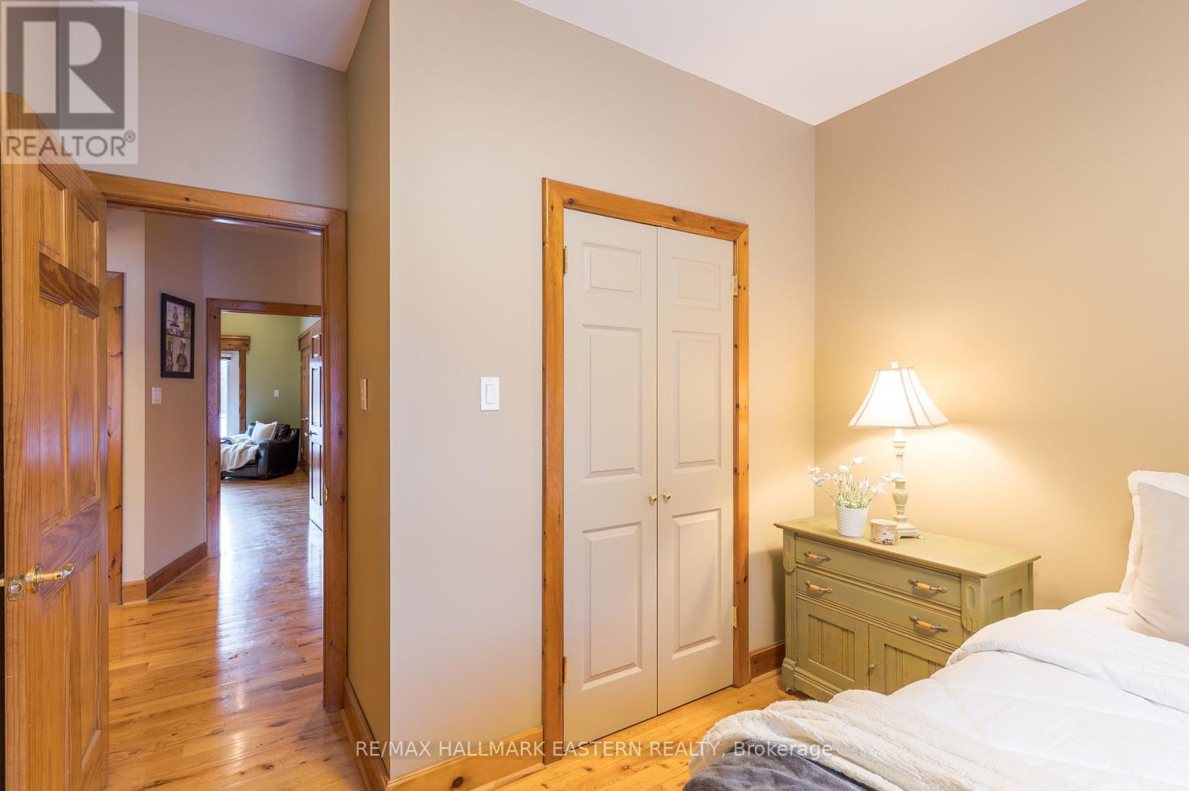704 Tara Road Smith-Ennismore-Lakefield, Ontario K0L 1T0
$1,299,900
Discover this custom-built bungalow in the charming community of Ennismore, perfectly set on a spacious 1-acre lot. The main floor features a bright and open-concept design with beautiful hardwood flooring throughout. You'll love the well-appointed kitchen, dining room with a walkout to a covered deck, cozy living room, convenient mudroom, main floor laundry, and a 2-piece bathroom. The primary level also boasts 3 bedrooms and a 4-piece bathroom. Upstairs, the expansive 1,190 sq. ft. loft is a versatile space awaiting your finishing touches. Its ideal for entertaining and includes a partially finished 4-piece bathroom.The lower level offers high ceilings, large windows, and a walk-up to the garage, providing a blank canvas to bring your vision to life. For hobbyists and car enthusiasts, the triple car garage, spanning an impressive 1,076 sq. ft., is ready to accommodate all your needs. This home combines modern comfort with endless possibilities don't miss your chance to make it yours! (id:35492)
Property Details
| MLS® Number | X11908108 |
| Property Type | Single Family |
| Community Name | Rural Smith-Ennismore-Lakefield |
| Equipment Type | Water Heater |
| Features | Wooded Area |
| Parking Space Total | 18 |
| Rental Equipment Type | Water Heater |
Building
| Bathroom Total | 3 |
| Bedrooms Above Ground | 3 |
| Bedrooms Total | 3 |
| Appliances | Garage Door Opener Remote(s), Dishwasher, Dryer, Microwave, Refrigerator, Stove, Washer, Window Coverings |
| Architectural Style | Bungalow |
| Basement Development | Unfinished |
| Basement Features | Walk-up |
| Basement Type | N/a (unfinished) |
| Construction Style Attachment | Detached |
| Cooling Type | Central Air Conditioning |
| Exterior Finish | Wood |
| Fireplace Present | Yes |
| Fireplace Total | 1 |
| Foundation Type | Poured Concrete |
| Half Bath Total | 1 |
| Heating Fuel | Propane |
| Heating Type | Forced Air |
| Stories Total | 1 |
| Size Interior | 3,000 - 3,500 Ft2 |
| Type | House |
Parking
| Attached Garage |
Land
| Acreage | No |
| Sewer | Septic System |
| Size Depth | 290 Ft |
| Size Frontage | 150 Ft |
| Size Irregular | 150 X 290 Ft |
| Size Total Text | 150 X 290 Ft|1/2 - 1.99 Acres |
Rooms
| Level | Type | Length | Width | Dimensions |
|---|---|---|---|---|
| Second Level | Loft | 13.15 m | 9.62 m | 13.15 m x 9.62 m |
| Basement | Recreational, Games Room | 13.44 m | 13.67 m | 13.44 m x 13.67 m |
| Main Level | Living Room | 7.75 m | 6.68 m | 7.75 m x 6.68 m |
| Main Level | Bathroom | 2.71 m | 3.47 m | 2.71 m x 3.47 m |
| Main Level | Kitchen | 5.45 m | 4.85 m | 5.45 m x 4.85 m |
| Main Level | Dining Room | 3.65 m | 3.37 m | 3.65 m x 3.37 m |
| Main Level | Mud Room | 2.43 m | 1.89 m | 2.43 m x 1.89 m |
| Main Level | Foyer | 2.06 m | 1.85 m | 2.06 m x 1.85 m |
| Main Level | Primary Bedroom | 5.14 m | 5.14 m | 5.14 m x 5.14 m |
| Main Level | Bedroom 2 | 3.84 m | 3.11 m | 3.84 m x 3.11 m |
| Main Level | Bedroom 3 | 3.84 m | 2.7 m | 3.84 m x 2.7 m |
| Main Level | Laundry Room | 2.95 m | 1.68 m | 2.95 m x 1.68 m |
Contact Us
Contact us for more information
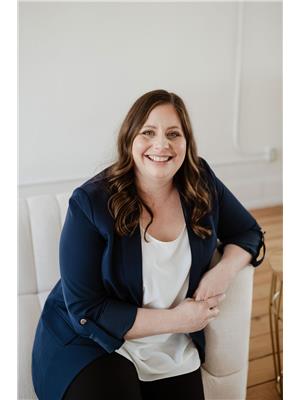
Jeanette Wood
Salesperson
jeanettewood.com/
https//www.facebook.com/Jeanettewoodandassociates/
91 George Street N
Peterborough, Ontario K9J 3G3
(705) 743-9111
(705) 743-1034











