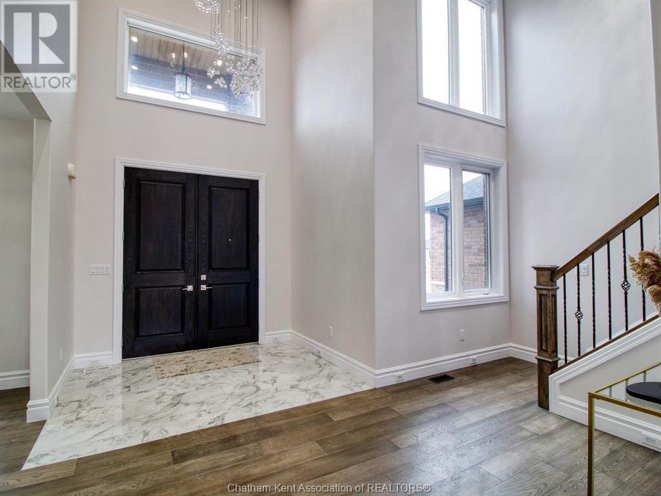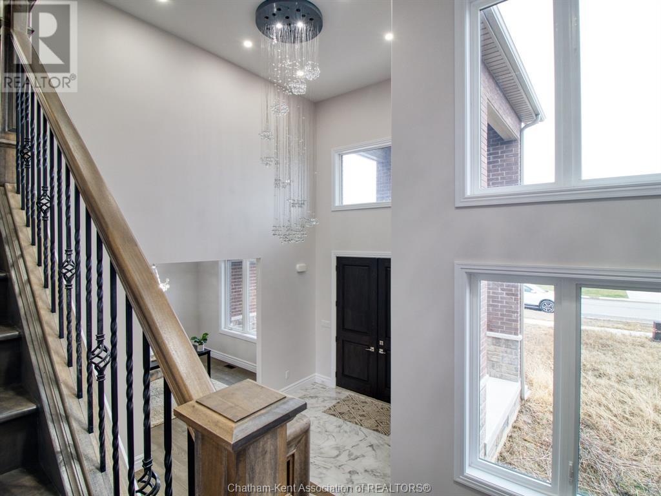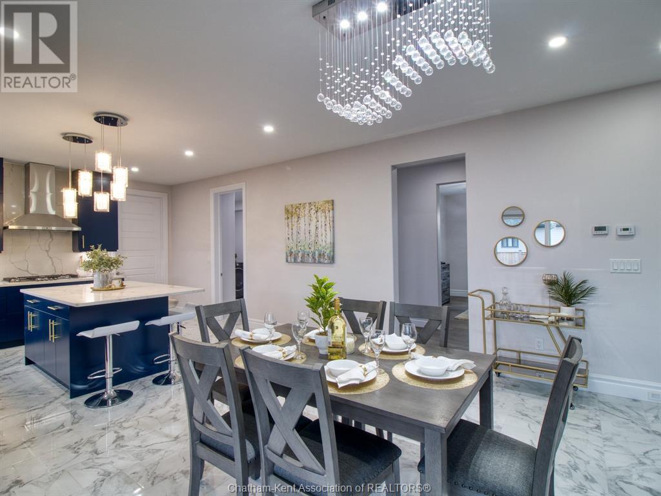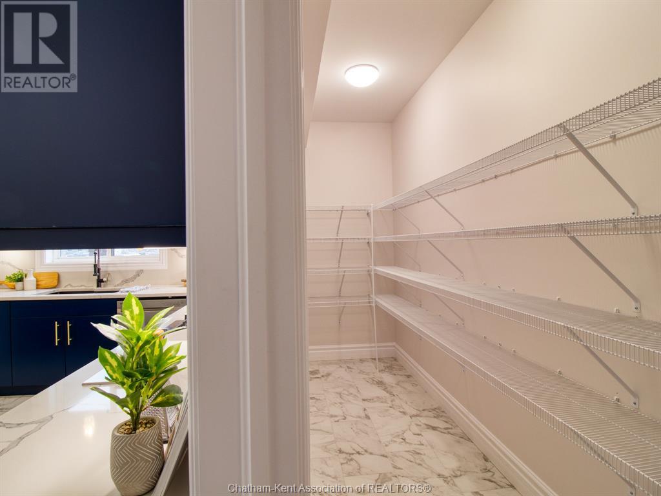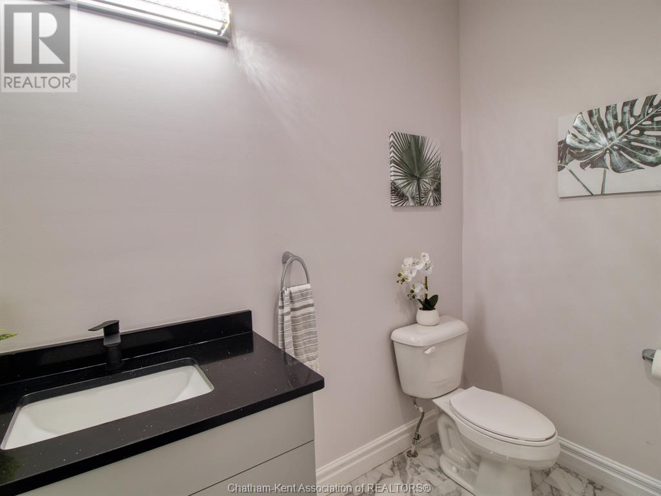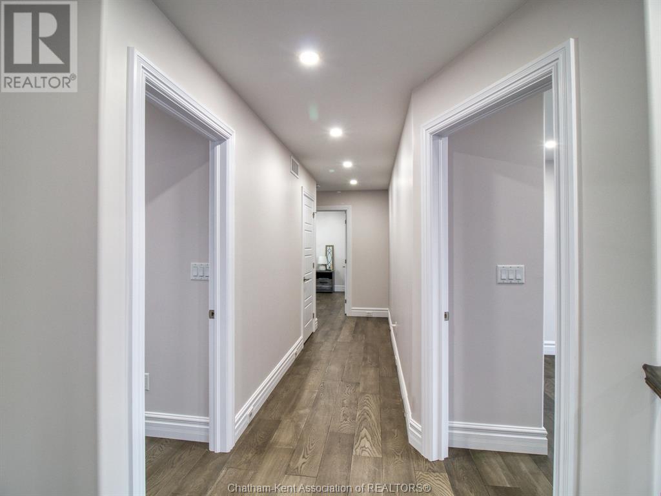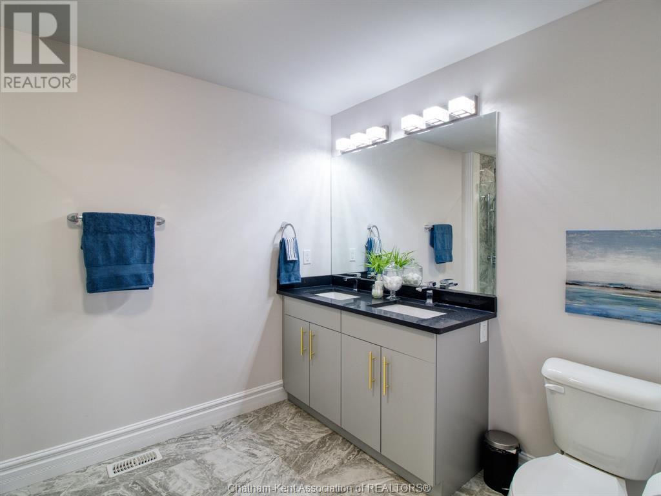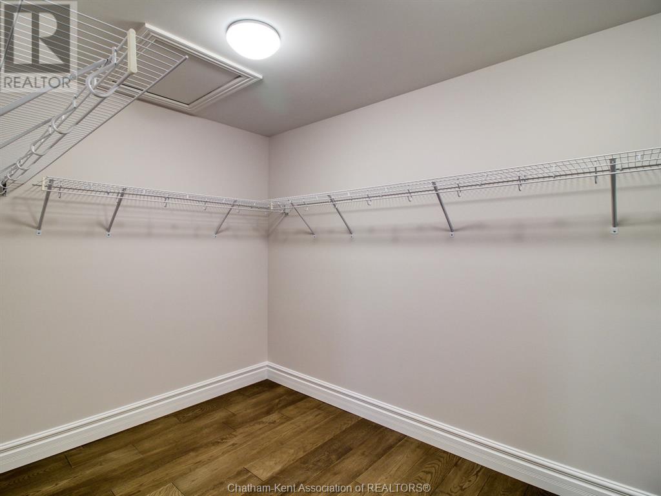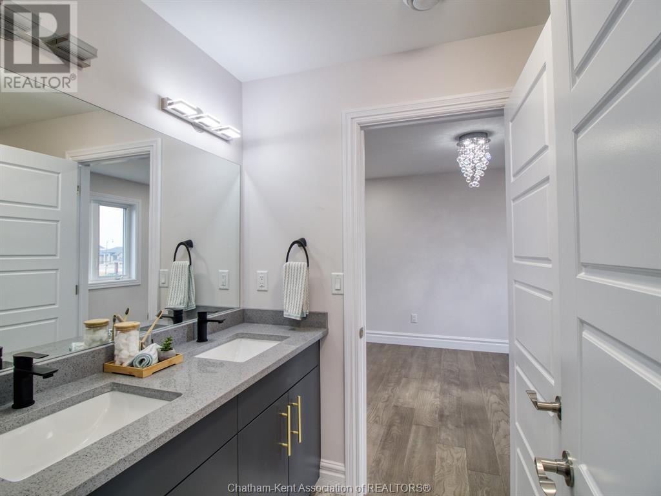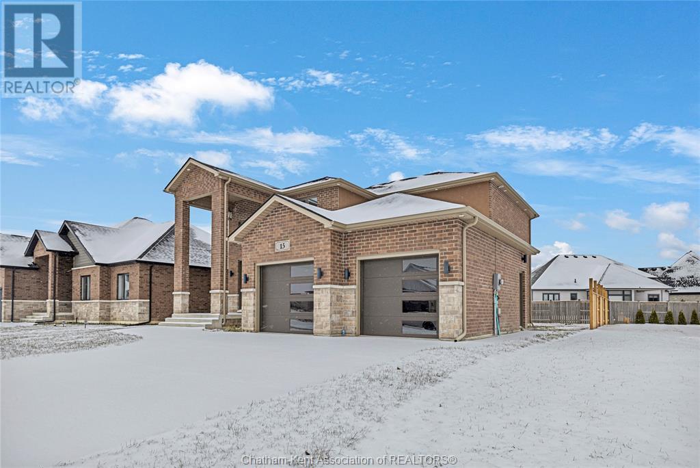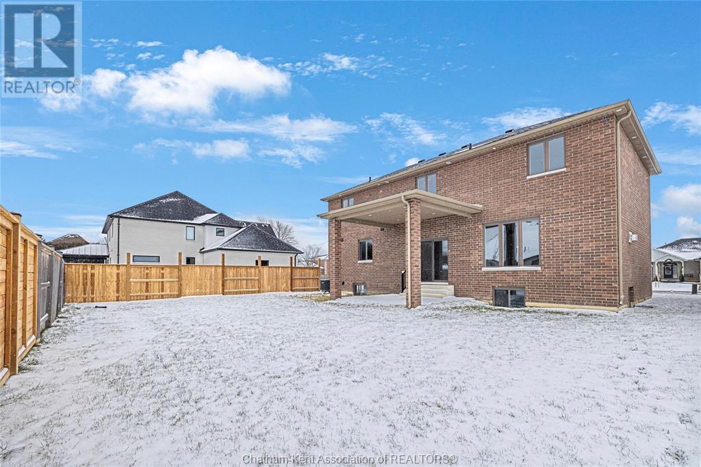15 Dundee Drive Chatham, Ontario N7M 0S7
$899,900
Outstanding Value - this property has been reduced by over $200,000.00. Brand new Custom built executive 2 Storey home, never lived in! Extensive upgrades were completed to this stunning home. Large open concept with a custom kitchen, granite counter tops, oversized pantry, marble gas fireplace, coffee bar, hardwood flooring, exquisite lighting throughout, large cathedral staircase, 9 ft ceilings throughout! Boasting a large primary bedroom with 4pc ensuite, three additional bedrooms, a 3pc ensuite and Jack and Jill bath. Located in the lower level is a full unfinished basement awaiting for your design. Concrete driveway and rear patio. Located on a desirable south side street, and close to all amenities. (id:35492)
Open House
This property has open houses!
11:00 am
Ends at:12:30 pm
Property Details
| MLS® Number | 25000178 |
| Property Type | Single Family |
| Features | Double Width Or More Driveway, Concrete Driveway, Finished Driveway |
Building
| Bathroom Total | 4 |
| Bedrooms Above Ground | 4 |
| Bedrooms Total | 4 |
| Constructed Date | 2022 |
| Construction Style Attachment | Detached |
| Cooling Type | Central Air Conditioning |
| Exterior Finish | Brick |
| Fireplace Fuel | Gas |
| Fireplace Present | Yes |
| Fireplace Type | Direct Vent |
| Flooring Type | Ceramic/porcelain, Hardwood |
| Foundation Type | Concrete |
| Half Bath Total | 1 |
| Heating Fuel | Natural Gas |
| Heating Type | Forced Air |
| Stories Total | 2 |
| Type | House |
Parking
| Attached Garage | |
| Garage |
Land
| Acreage | No |
| Size Irregular | 62.66x |
| Size Total Text | 62.66x|under 1/4 Acre |
| Zoning Description | Rl1-e-643 |
Rooms
| Level | Type | Length | Width | Dimensions |
|---|---|---|---|---|
| Second Level | 4pc Ensuite Bath | Measurements not available | ||
| Second Level | 3pc Ensuite Bath | Measurements not available | ||
| Second Level | Bedroom | 14 ft ,1 in | Measurements not available x 14 ft ,1 in | |
| Second Level | Bedroom | 10 ft ,2 in | 14 ft ,1 in | 10 ft ,2 in x 14 ft ,1 in |
| Second Level | 4pc Ensuite Bath | Measurements not available | ||
| Main Level | Laundry Room | 12 ft | 10 ft | 12 ft x 10 ft |
| Main Level | Family Room | 16 ft ,2 in | 16 ft ,2 in x Measurements not available | |
| Main Level | 2pc Bathroom | 4 ft ,10 in | 8 ft ,4 in | 4 ft ,10 in x 8 ft ,4 in |
| Main Level | Den | 12 ft ,3 in | Measurements not available x 12 ft ,3 in | |
| Main Level | Kitchen | Measurements not available | ||
| Main Level | Dining Room | 8 ft ,5 in | 8 ft ,5 in x Measurements not available |
https://www.realtor.ca/real-estate/27768298/15-dundee-drive-chatham
Contact Us
Contact us for more information

Candice Oliveira
Sales Person
250 St. Clair St.
Chatham, Ontario N7L 3J9
(519) 352-2840
(519) 352-2489
www.remax-preferred-on.com/

Annita Zimmerman
Sales Person
(519) 352-2489
250 St. Clair St.
Chatham, Ontario N7L 3J9
(519) 352-2840
(519) 352-2489
www.remax-preferred-on.com/



