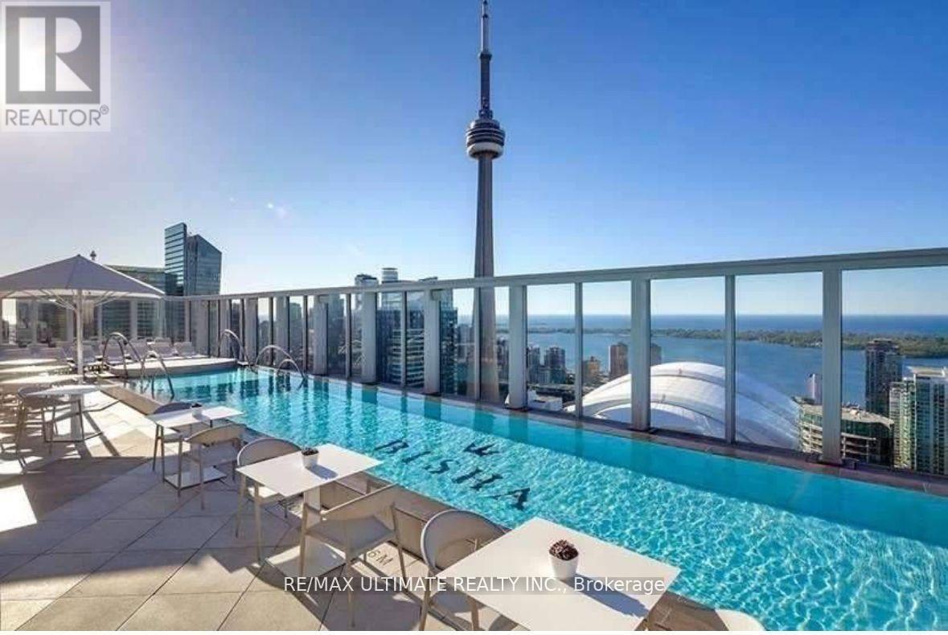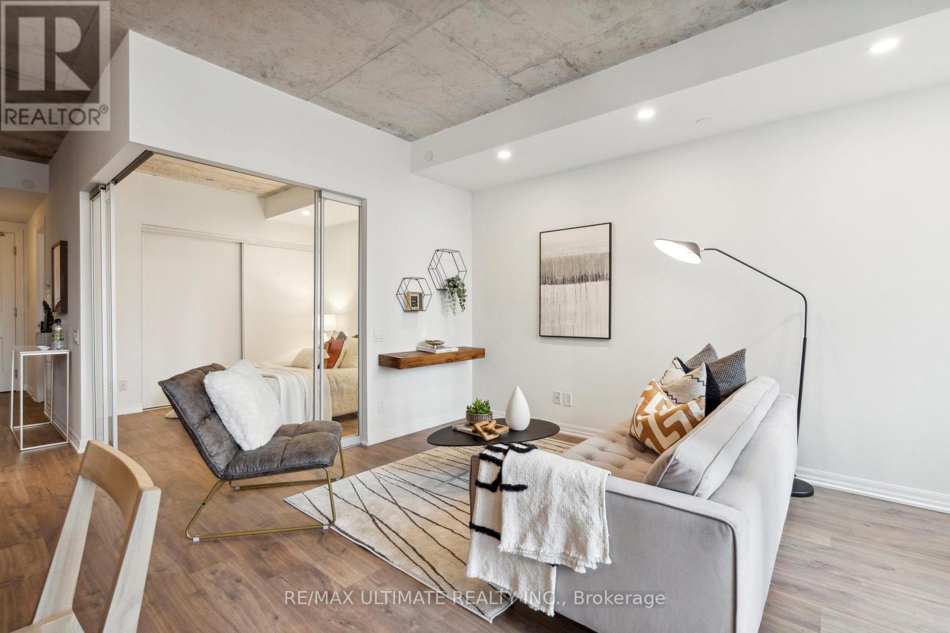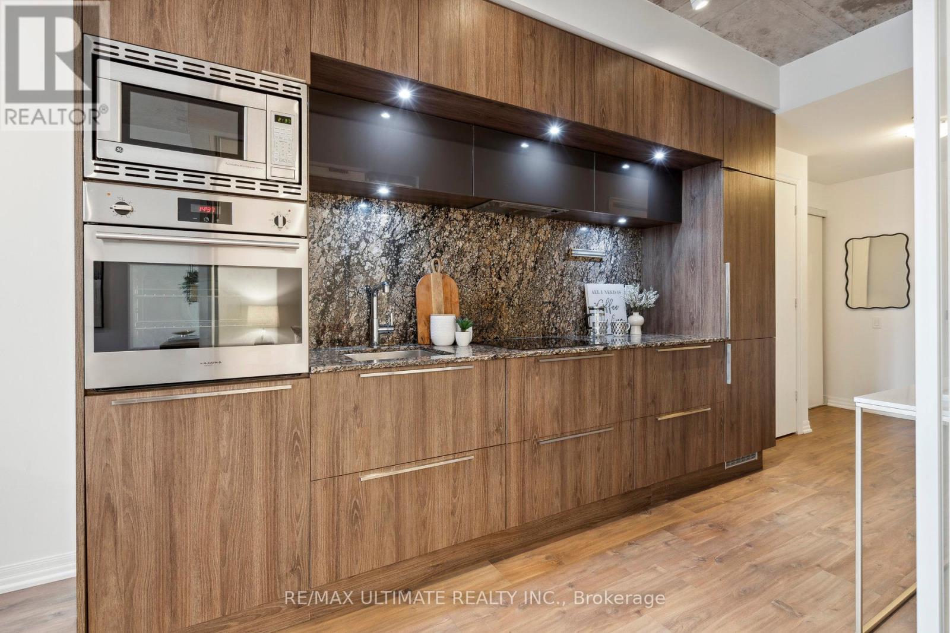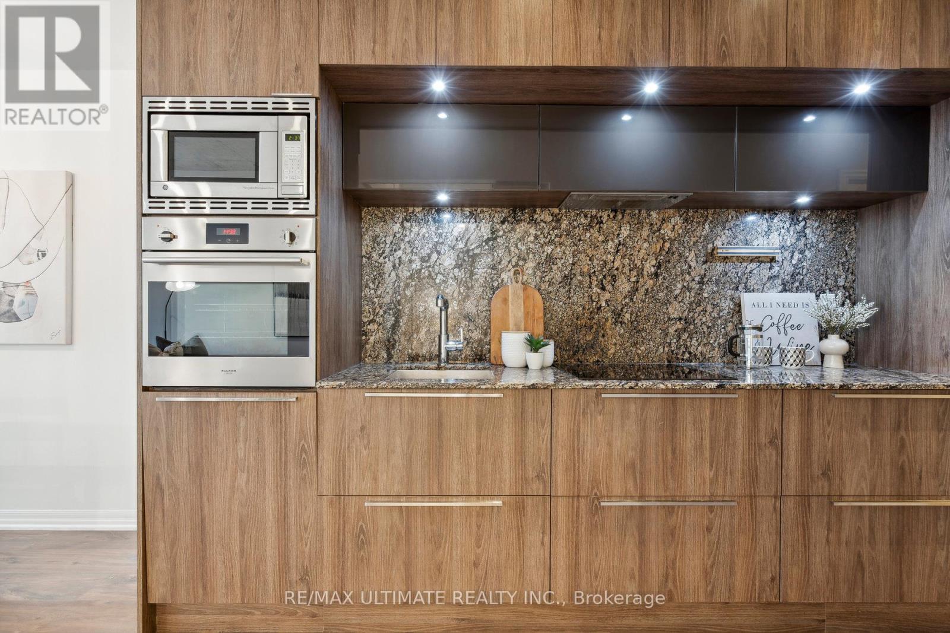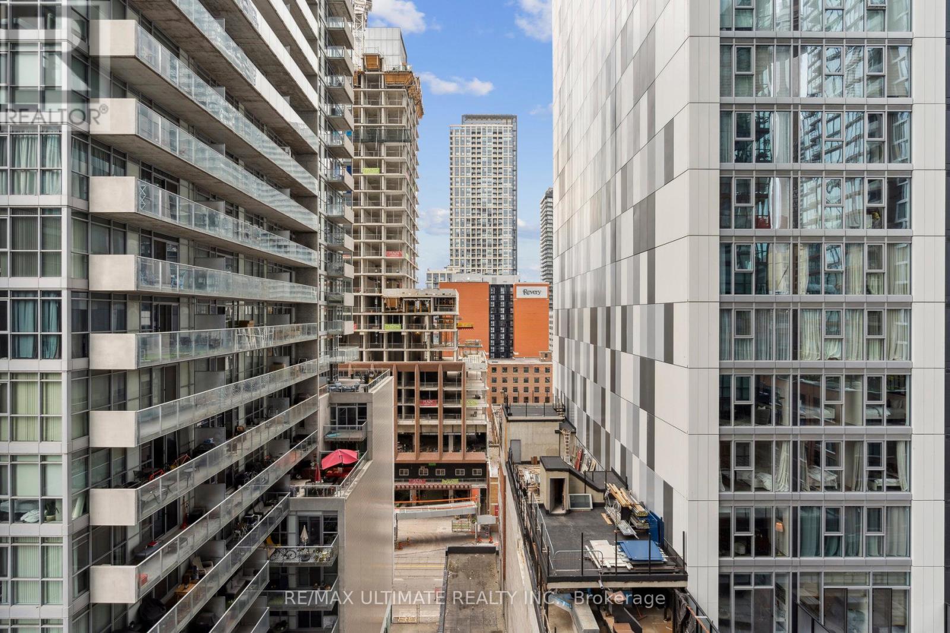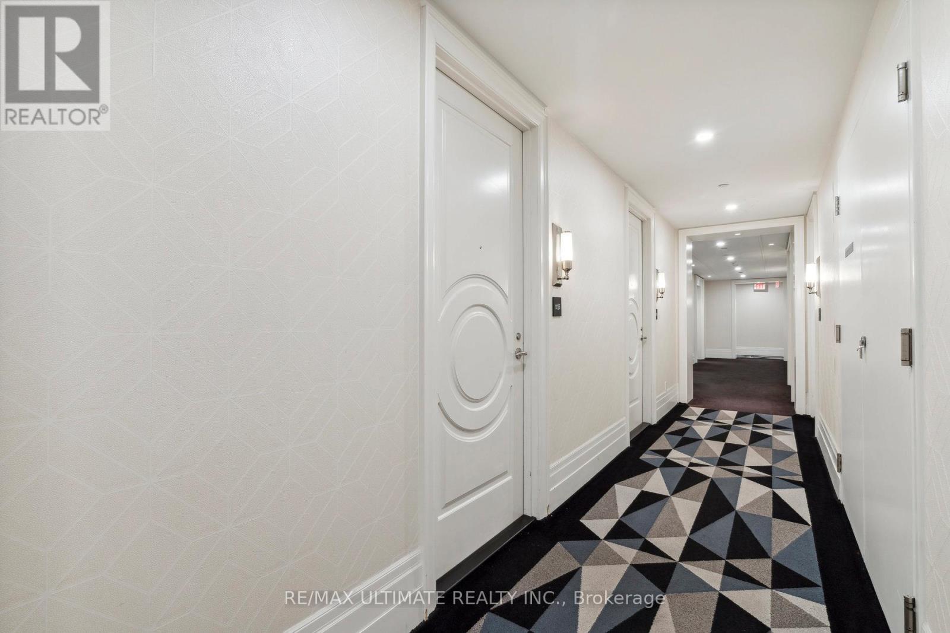1115 - 88 Blue Jays Way Toronto, Ontario M5V 0L7
$669,900Maintenance, Heat, Water, Common Area Maintenance, Insurance
$578 Monthly
Maintenance, Heat, Water, Common Area Maintenance, Insurance
$578 MonthlyWelcome to this stunning, immaculate and freshly painted 1-bedroom plus den condo at the coveted Bisha Residences, located at 88 Blue Jays Way! Spanning over 600 sq ft, this rare and highly desirable layout offers a generously sized, well-planned living area with pot lights added throughout for additional lighting and clear North views. The spacious primary bedroom features a large closet, and the unit is designed with ample storage, including a dedicated locker. The sleek, integrated kitchen boasts modern finishes and top-of-the-line appliances, perfect for both cooking and entertaining. As a resident of 88 Blue Jays Way, you'll enjoy fabulous amenities such as a rooftop pool, 24-hour concierge, a state-of-the-art gym, 24-hr concierge and more. Situated in the heart of Toronto's vibrant Entertainment District, you'll have world-class dining, shopping, and nightlife at your doorstep, including easy access to Rogers Centre, Scotiabank Arena, King Street West, and public transit. This is downtown living at its finest! **** EXTRAS **** Dont miss the opportunity to own this unique floorplan that seamlessly combines elegance, functionality, and luxury in one of the city's most sought-after locations! (id:35492)
Property Details
| MLS® Number | C11908274 |
| Property Type | Single Family |
| Community Name | Waterfront Communities C1 |
| Community Features | Pet Restrictions |
| Features | Balcony, Carpet Free |
| Pool Type | Outdoor Pool |
Building
| Bathroom Total | 1 |
| Bedrooms Above Ground | 1 |
| Bedrooms Below Ground | 1 |
| Bedrooms Total | 2 |
| Amenities | Security/concierge, Exercise Centre, Party Room, Recreation Centre, Storage - Locker |
| Appliances | Cooktop, Dryer, Microwave, Oven, Refrigerator, Washer, Window Coverings |
| Cooling Type | Central Air Conditioning |
| Exterior Finish | Brick, Concrete |
| Flooring Type | Laminate |
| Heating Fuel | Natural Gas |
| Heating Type | Forced Air |
| Size Interior | 600 - 699 Ft2 |
| Type | Apartment |
Parking
| Underground |
Land
| Acreage | No |
Rooms
| Level | Type | Length | Width | Dimensions |
|---|---|---|---|---|
| Flat | Living Room | 5.15 m | 3.78 m | 5.15 m x 3.78 m |
| Flat | Dining Room | 5.15 m | 3.78 m | 5.15 m x 3.78 m |
| Flat | Kitchen | 2 m | 3.5 m | 2 m x 3.5 m |
| Flat | Foyer | 2 m | 2 m | 2 m x 2 m |
| Flat | Primary Bedroom | 2.926 m | 2.8 m | 2.926 m x 2.8 m |
| Flat | Den | 2.04 m | 1.6 m | 2.04 m x 1.6 m |
| Flat | Bathroom | 3.1 m | 1.4 m | 3.1 m x 1.4 m |
| Flat | Other | 2.2 m | 1.3 m | 2.2 m x 1.3 m |
Contact Us
Contact us for more information
Irina Kushnir
Salesperson
(416) 999-1062
www.facebook.com/RealtorIrinaK/
836 Dundas St West
Toronto, Ontario M6J 1V5
(416) 530-1080
(416) 530-4733
www.RemaxUltimate.com

