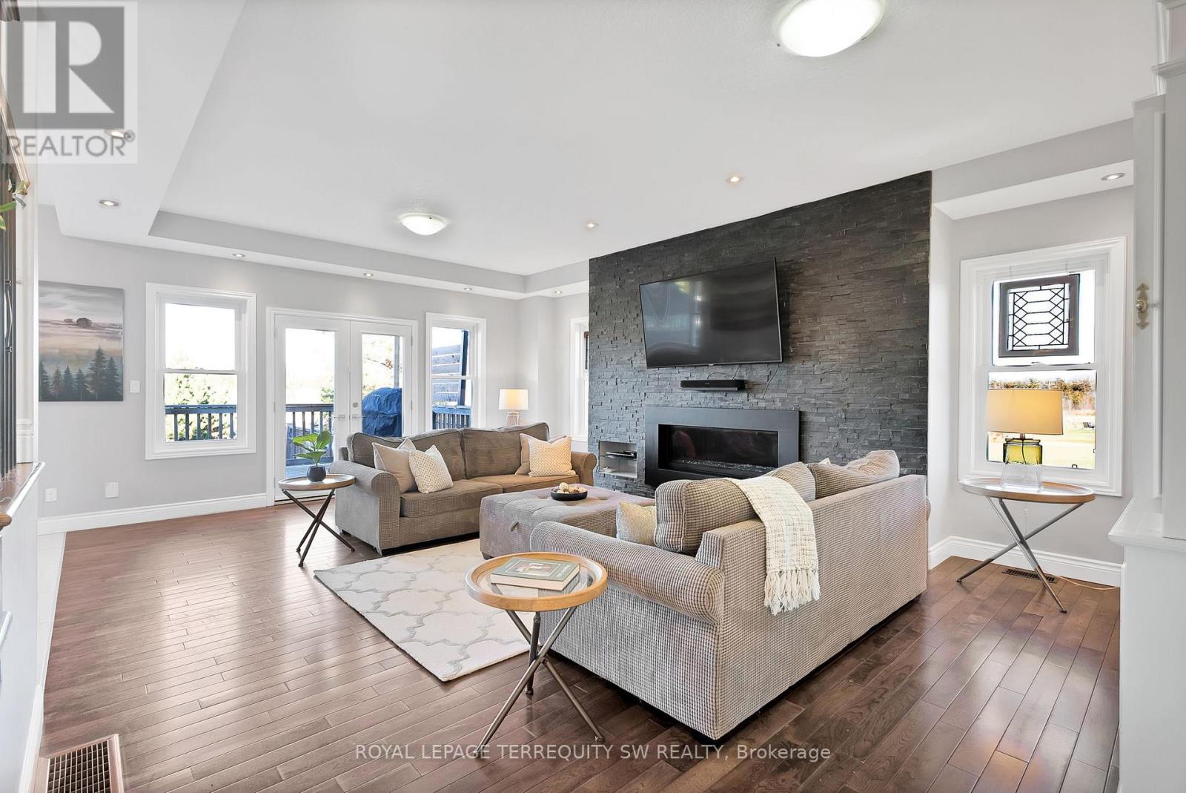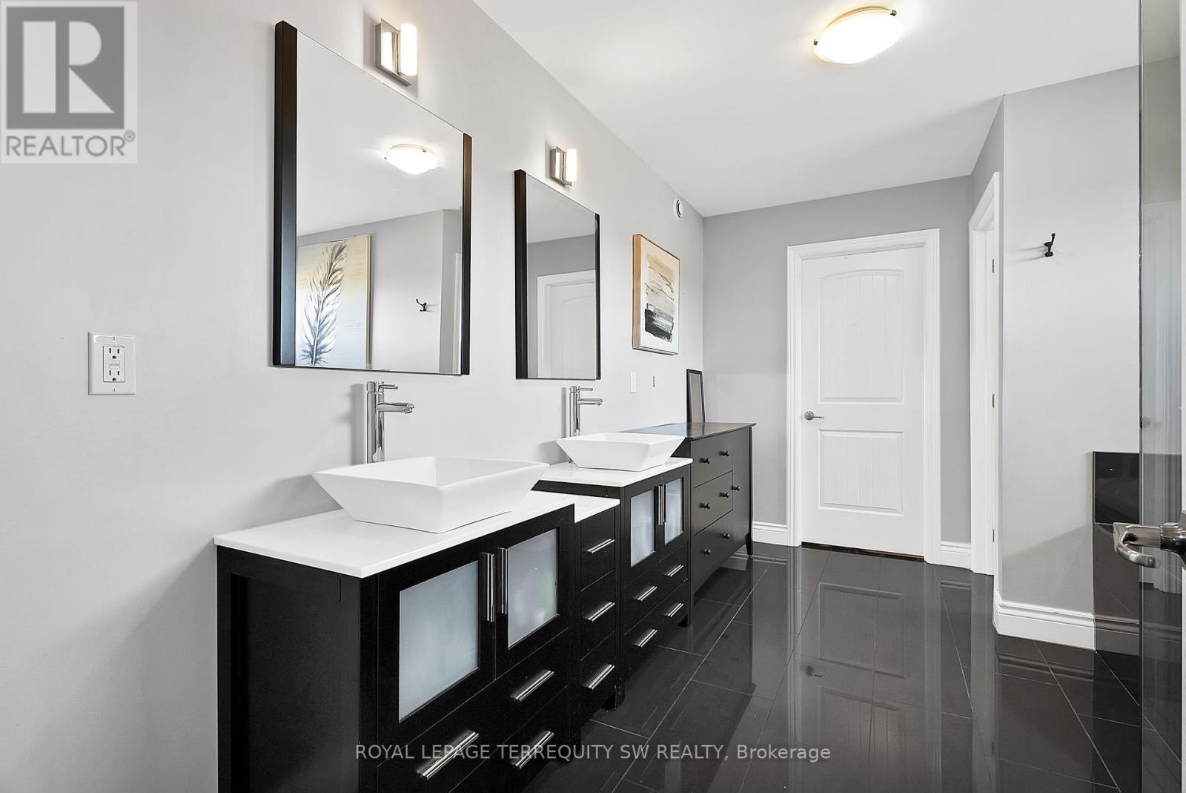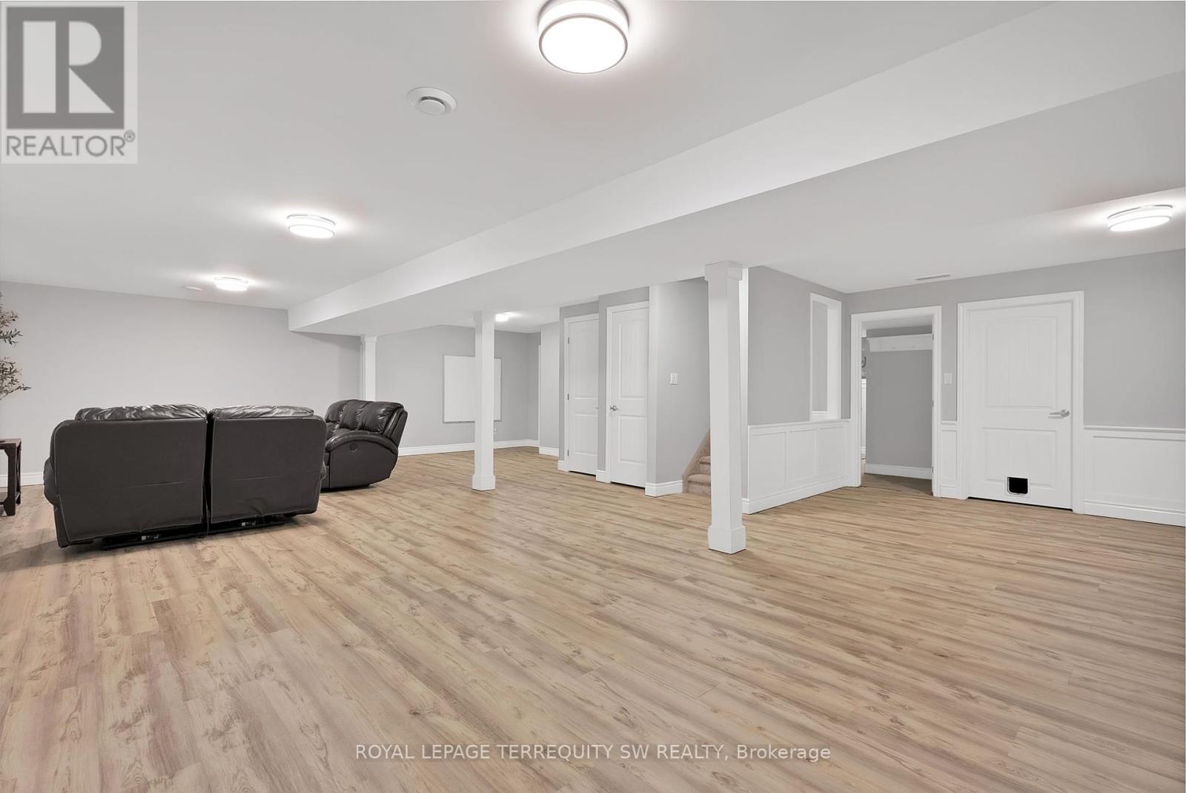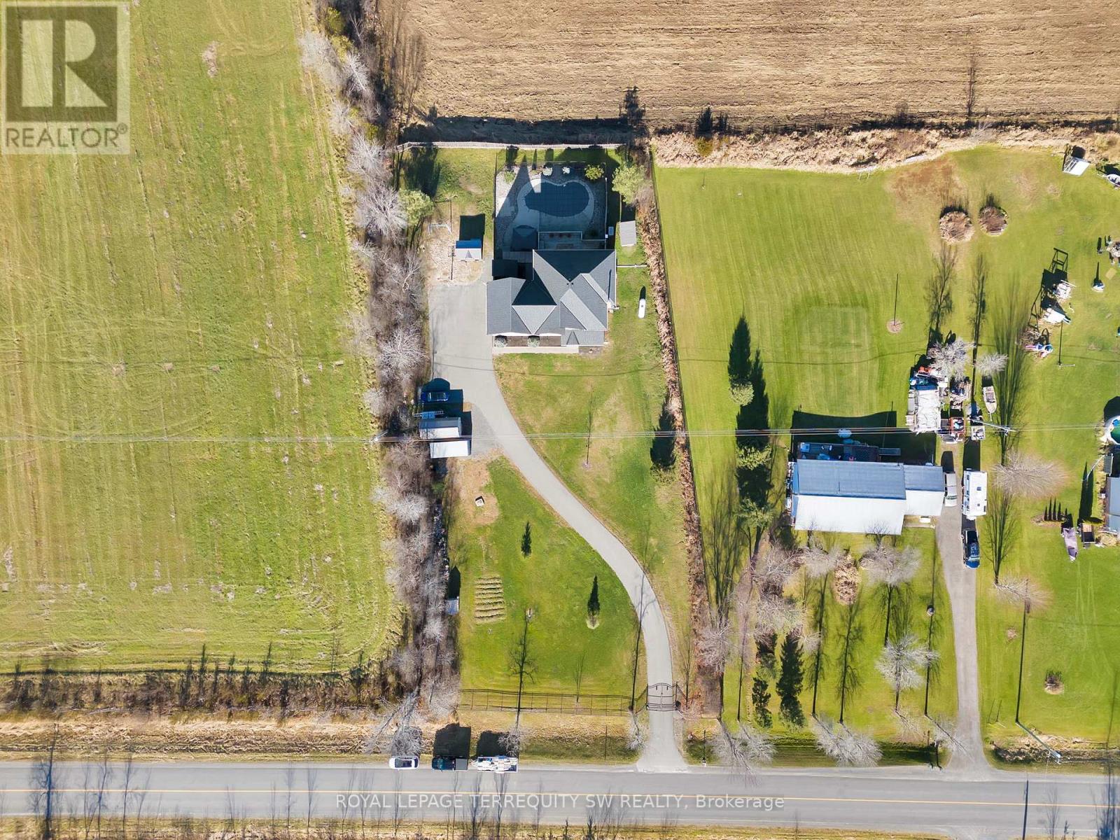2299 Blessington Road Tyendinaga, Ontario K0K 1V0
$1,524,000
Beautiful turnkey home (2014) with almost 5,000 Sq Ft of total living space situated on a fully fenced and private gated entryway on over 1 acre of land in tranquil Tyendinaga. This total 5-bedroom home with 4 washrooms is perfect for large families and pet owners alike. Upon arriving you are greeted with a picturesque view of a large home with clear blue skies backing onto vacant land and trees. Entering the home you will be in awe of the 9-foot ceilings throughout the main floor surrounded by many windows to allow natural sunlight to bathe the space. Two large multi-use rooms near the front entryway to be used as dining, office or guest suite. The living room has a large custom stone-faced wall with a propane fireplace and a walkout to the backyard. The Kitchen has a large island with space for dining or eat-in breakfast area. With Stainless Steel Built-Ins and 2x2 tiled floors the feeling of living in luxury will ensue as you continue your tour. On the second floor you have a large primary bedroom with a 6-piece ensuite, double shower and vanity along with private toilet and walk-in closet. In the basement you have a large open concept space with brand new vinyl floor, WETT certified wood burning stove and a bedroom with a 3 piece semi-ensuite, perfect for a large family gathering during the holidays. As you step into the backyard your eyes widen with views of a resort like layout with a large stone patio, wood deck, inground pool and hot tub, all backing onto neighboring cleared land surrounded by trees and nature. Conveniently located 5 minutes to Hwy 401 and 15 mins away from major brand stores and much more. Don't miss your chance to make this your new forever home where Tranquility meets Luxury! **** EXTRAS **** All Existing S/S Kitchen & Laundry Appliances-Dishwasher(2023),B/I Microwave, Wall Oven, Stove Top(2024), Range Hood Fan, DD Fridge, All ELF's, Ceiling Fans & Window Coverings, New Entry Door (Dec 2024), Vinyl Floors Bsmt (2024). (id:35492)
Property Details
| MLS® Number | X11908384 |
| Property Type | Single Family |
| Amenities Near By | Schools |
| Community Features | School Bus |
| Features | Level Lot, Lighting, Dry, Carpet Free, Sump Pump |
| Parking Space Total | 12 |
| Pool Type | Inground Pool |
| Structure | Deck, Patio(s), Porch, Drive Shed, Shed |
| View Type | View |
Building
| Bathroom Total | 4 |
| Bedrooms Above Ground | 4 |
| Bedrooms Below Ground | 1 |
| Bedrooms Total | 5 |
| Amenities | Fireplace(s), Separate Electricity Meters, Separate Heating Controls |
| Appliances | Hot Tub, Garage Door Opener Remote(s), Central Vacuum, Range, Water Heater, Water Softener, Garage Door Opener, Stove |
| Basement Development | Finished |
| Basement Type | Full (finished) |
| Construction Style Attachment | Detached |
| Cooling Type | Central Air Conditioning, Ventilation System |
| Exterior Finish | Stone, Vinyl Siding |
| Fire Protection | Controlled Entry, Smoke Detectors |
| Fireplace Present | Yes |
| Fireplace Total | 3 |
| Fireplace Type | Woodstove |
| Fixture | Tv Antenna |
| Flooring Type | Tile, Vinyl, Hardwood |
| Foundation Type | Poured Concrete |
| Half Bath Total | 1 |
| Heating Fuel | Propane |
| Heating Type | Forced Air |
| Stories Total | 2 |
| Size Interior | 3,000 - 3,500 Ft2 |
| Type | House |
| Utility Power | Generator |
Parking
| Garage |
Land
| Access Type | Year-round Access |
| Acreage | No |
| Fence Type | Fenced Yard |
| Land Amenities | Schools |
| Sewer | Septic System |
| Size Depth | 301 Ft ,3 In |
| Size Frontage | 150 Ft ,1 In |
| Size Irregular | 150.1 X 301.3 Ft ; 150.05 X 301.33 X 150.05 X 301.33 Ft |
| Size Total Text | 150.1 X 301.3 Ft ; 150.05 X 301.33 X 150.05 X 301.33 Ft|1/2 - 1.99 Acres |
Rooms
| Level | Type | Length | Width | Dimensions |
|---|---|---|---|---|
| Second Level | Primary Bedroom | 6.99 m | 4.9 m | 6.99 m x 4.9 m |
| Second Level | Bedroom | 6.88 m | 5.48 m | 6.88 m x 5.48 m |
| Second Level | Bedroom | 4.78 m | 3.74 m | 4.78 m x 3.74 m |
| Second Level | Bedroom | 4.26 m | 3.63 m | 4.26 m x 3.63 m |
| Second Level | Bathroom | 4.01 m | 3.7 m | 4.01 m x 3.7 m |
| Lower Level | Bedroom | 4.07 m | 3.54 m | 4.07 m x 3.54 m |
| Lower Level | Bathroom | 3.85 m | 2.75 m | 3.85 m x 2.75 m |
| Lower Level | Recreational, Games Room | 10.9 m | 7.74 m | 10.9 m x 7.74 m |
| Main Level | Kitchen | 6.48 m | 3.64 m | 6.48 m x 3.64 m |
| Main Level | Living Room | 6.97 m | 4.88 m | 6.97 m x 4.88 m |
| Main Level | Dining Room | 4.22 m | 3.63 m | 4.22 m x 3.63 m |
| Main Level | Office | 3.7 m | 3.34 m | 3.7 m x 3.34 m |
Utilities
| Cable | Installed |
| Wireless | Available |
| Electricity Connected | Connected |
| Telephone | Nearby |
https://www.realtor.ca/real-estate/27768961/2299-blessington-road-tyendinaga
Contact Us
Contact us for more information
Suresh Subramaniam
Broker
1 Sparks Ave #11
Toronto, Ontario M2H 2W1
(416) 495-2746
(416) 496-2144
www.shirriffwells.com/










































