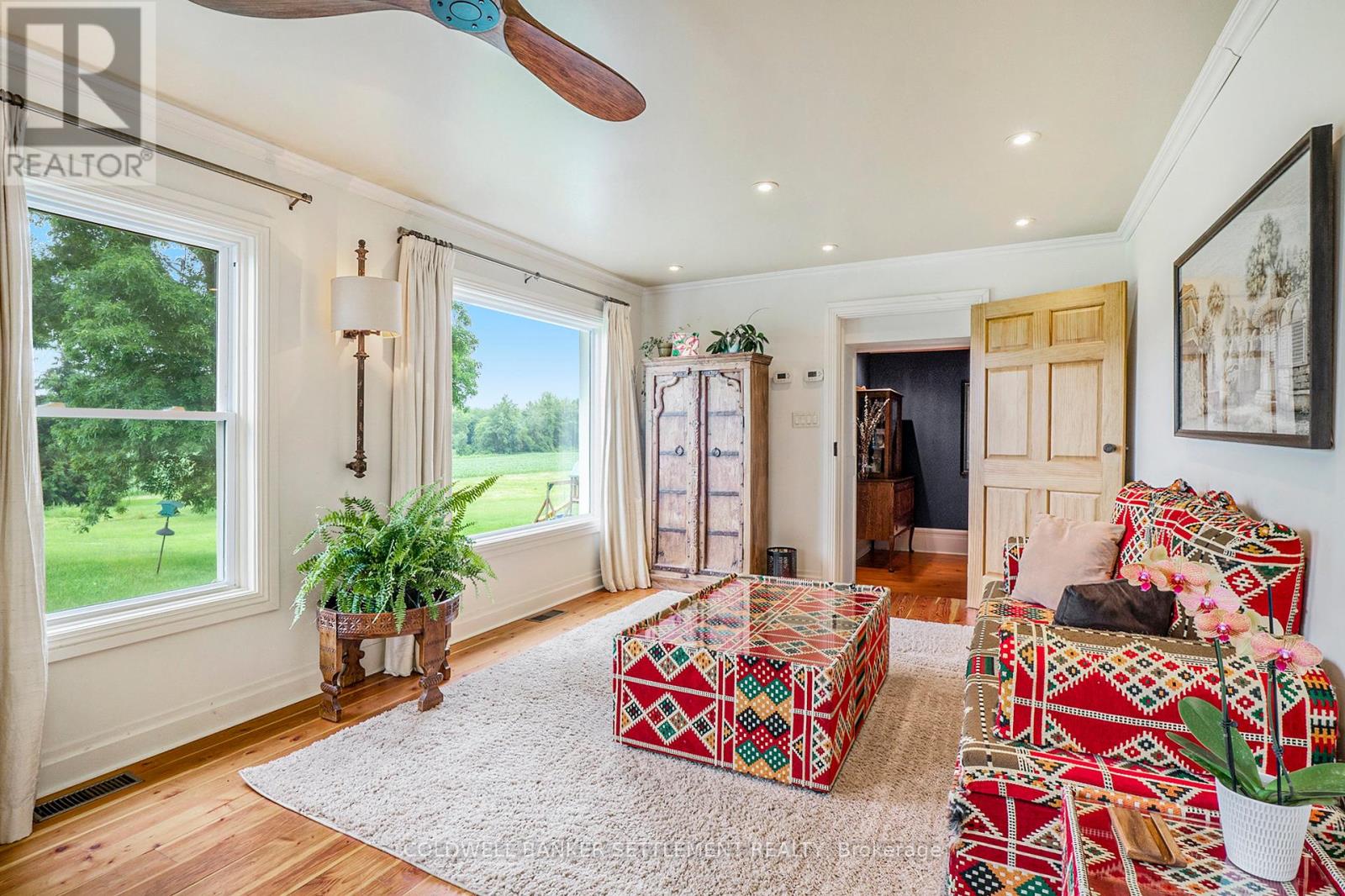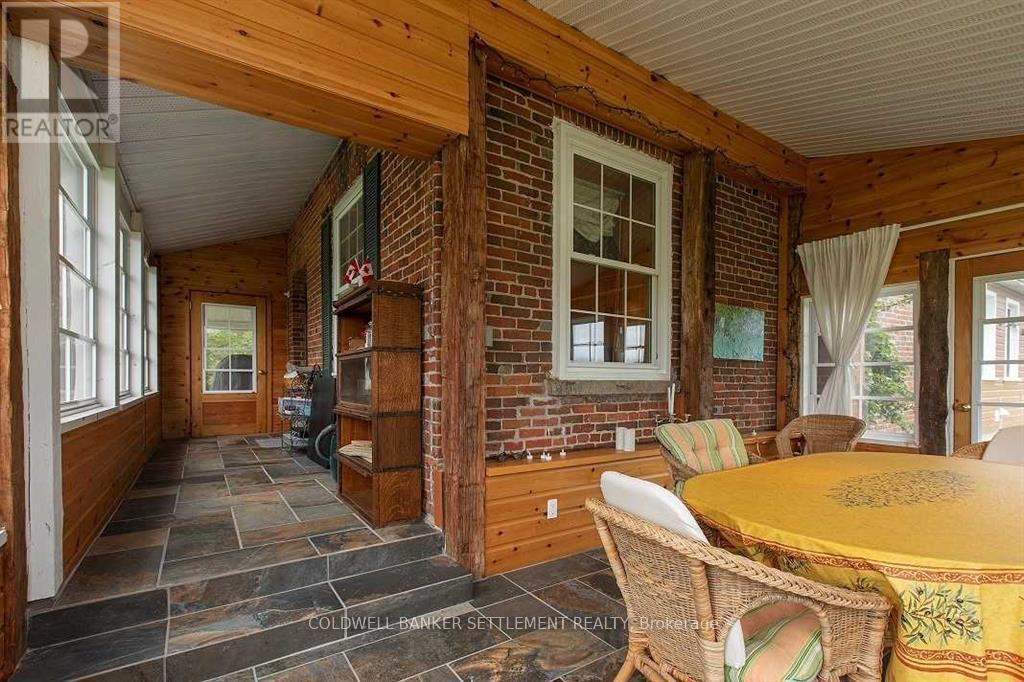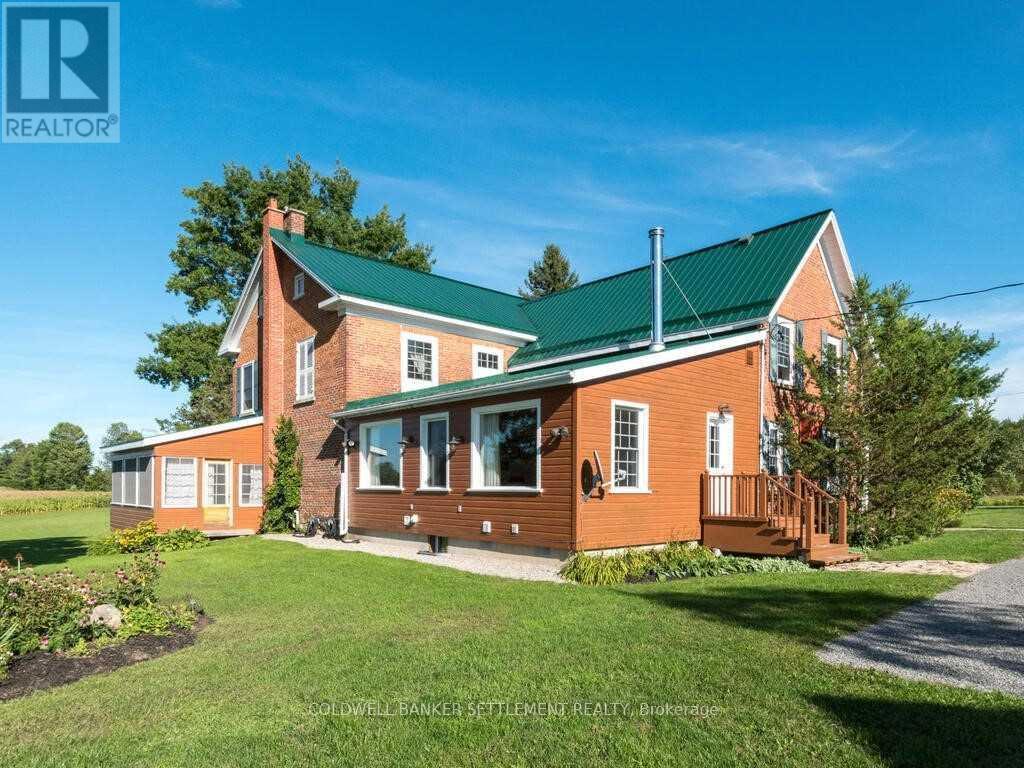212 Franks Road Rideau Lakes, Ontario K0G 1E0
$1,099,000
This beautiful 150 acre (50% pasture) property ticks all the boxes for an enriched lifestyle on a country estate. The century double brick home with modern addition has been entirely updated with care to maintain the patina and charm of the original build. The new barn facility with 7 large stalls and poured floor (95ft x 35ft) and water hook-up is attached to the original barn and provides multiple possibilities. The home foyer off the driveway has stone shale flooring, main floor laundry and opens to the elegant family room with built-in fireplace and travertine surround, pot lights and a wall of windows that overlook the paddocks and lush back acreage. The kitchen is a chef's dream with a Viking 8 burner gas cookstove, commercial grade full refrigerator, stone counters and island for extra prep area. The dining room next to the kitchen has original built-in cupboards and a large pantry space beyond. The full hallway with dramatic lighting lends itself to family portraits and art display and leads to a 3 piece bath with shower, original living room with deep windows and French doors to the den with gas fireplace and three season room with slate floor and timber frame detail. The second floor will not disappoint. The staircase opens to a large foyer/library with warm paneling built-in shelves and plenty of room for comfy chairs in which to read. There is also an office/flex room, four bedrooms, cedar lined closet and bath with soaking tub, shower and custom vanity. The walk-up attic offers further storage space. The new basement is finished with a work shop, wine cellar and root cellar. This property can be self-efficient with the outdoor wood furnace that will heat the entire home and hot water with wood from the acres of deciduous forest. However, the home is also set-up to be heated with forced air furnaces and a hot water heater as well. Whether you are considering moving to the country or looking for a farm, the possibilities are endless. (id:35492)
Property Details
| MLS® Number | X11908605 |
| Property Type | Single Family |
| Community Name | 817 - Rideau Lakes (South Crosby) Twp |
| Features | Wooded Area, Irregular Lot Size, Level, Carpet Free |
| Parking Space Total | 10 |
| Structure | Porch, Barn |
Building
| Bathroom Total | 2 |
| Bedrooms Above Ground | 4 |
| Bedrooms Total | 4 |
| Amenities | Fireplace(s) |
| Appliances | Central Vacuum, Water Softener |
| Basement Development | Partially Finished |
| Basement Type | Full (partially Finished) |
| Construction Style Attachment | Detached |
| Exterior Finish | Wood, Brick |
| Fireplace Present | Yes |
| Fireplace Total | 2 |
| Flooring Type | Wood |
| Foundation Type | Block, Stone |
| Heating Fuel | Propane |
| Heating Type | Forced Air |
| Stories Total | 2 |
| Type | House |
Parking
| Detached Garage |
Land
| Acreage | Yes |
| Fence Type | Fenced Yard |
| Sewer | Septic System |
| Size Irregular | 1 |
| Size Total | 1.0000|100+ Acres |
| Size Total Text | 1.0000|100+ Acres |
| Surface Water | Pond Or Stream |
| Zoning Description | Rural Res |
Rooms
| Level | Type | Length | Width | Dimensions |
|---|---|---|---|---|
| Second Level | Bedroom 4 | 4.7 m | 3.3 m | 4.7 m x 3.3 m |
| Second Level | Bedroom | 5.18 m | 3.22 m | 5.18 m x 3.22 m |
| Second Level | Office | 3.53 m | 2.82 m | 3.53 m x 2.82 m |
| Second Level | Library | 5.28 m | 5.23 m | 5.28 m x 5.23 m |
| Second Level | Primary Bedroom | 4.39 m | 4.19 m | 4.39 m x 4.19 m |
| Second Level | Bedroom 2 | 4.54 m | 2.72 m | 4.54 m x 2.72 m |
| Second Level | Bedroom 3 | 5.21 m | 3.25 m | 5.21 m x 3.25 m |
| Main Level | Den | 5.48 m | 4.39 m | 5.48 m x 4.39 m |
| Main Level | Living Room | 5.03 m | 4.78 m | 5.03 m x 4.78 m |
| Main Level | Family Room | 7.65 m | 3.45 m | 7.65 m x 3.45 m |
| Main Level | Dining Room | 5.26 m | 3.12 m | 5.26 m x 3.12 m |
| Main Level | Kitchen | 5.26 m | 3.51 m | 5.26 m x 3.51 m |
Contact Us
Contact us for more information

Julia Scotland
Broker
(613) 264-0776
2 Wilson Street East
Perth, Ontario K7H 1L2
(613) 264-0123
(613) 264-0776






































