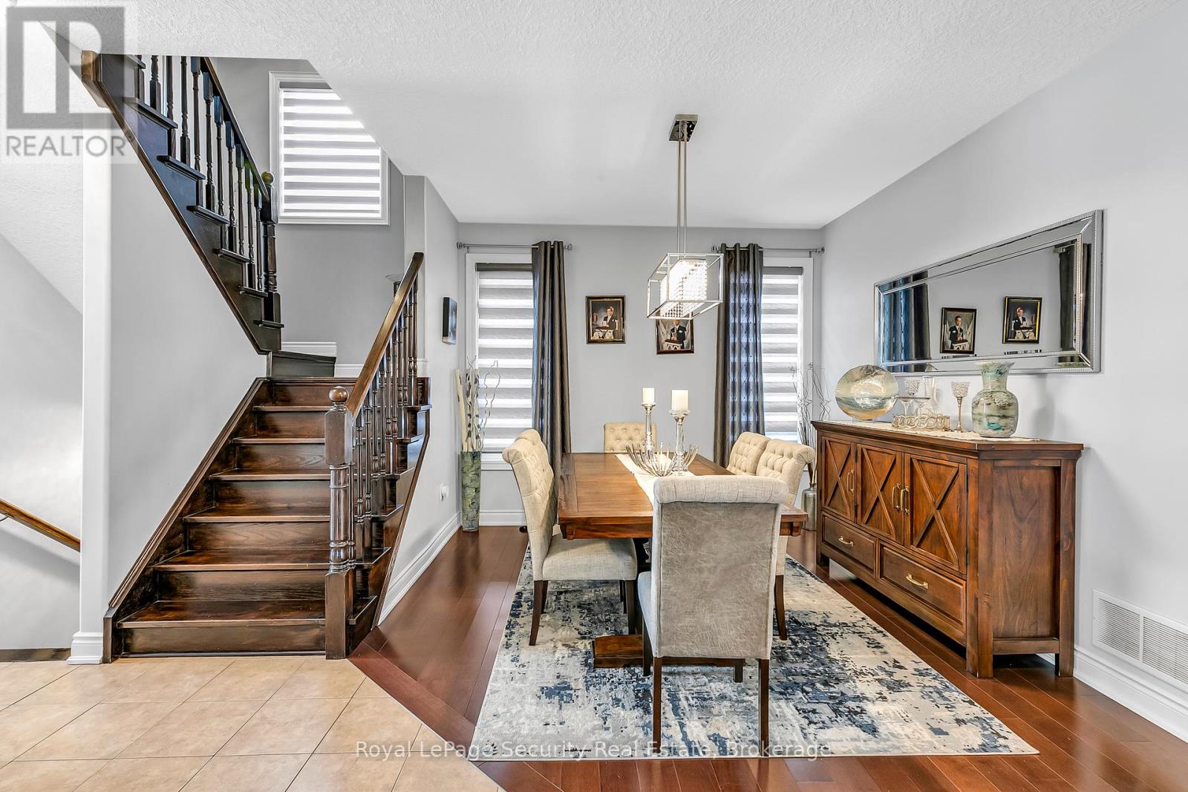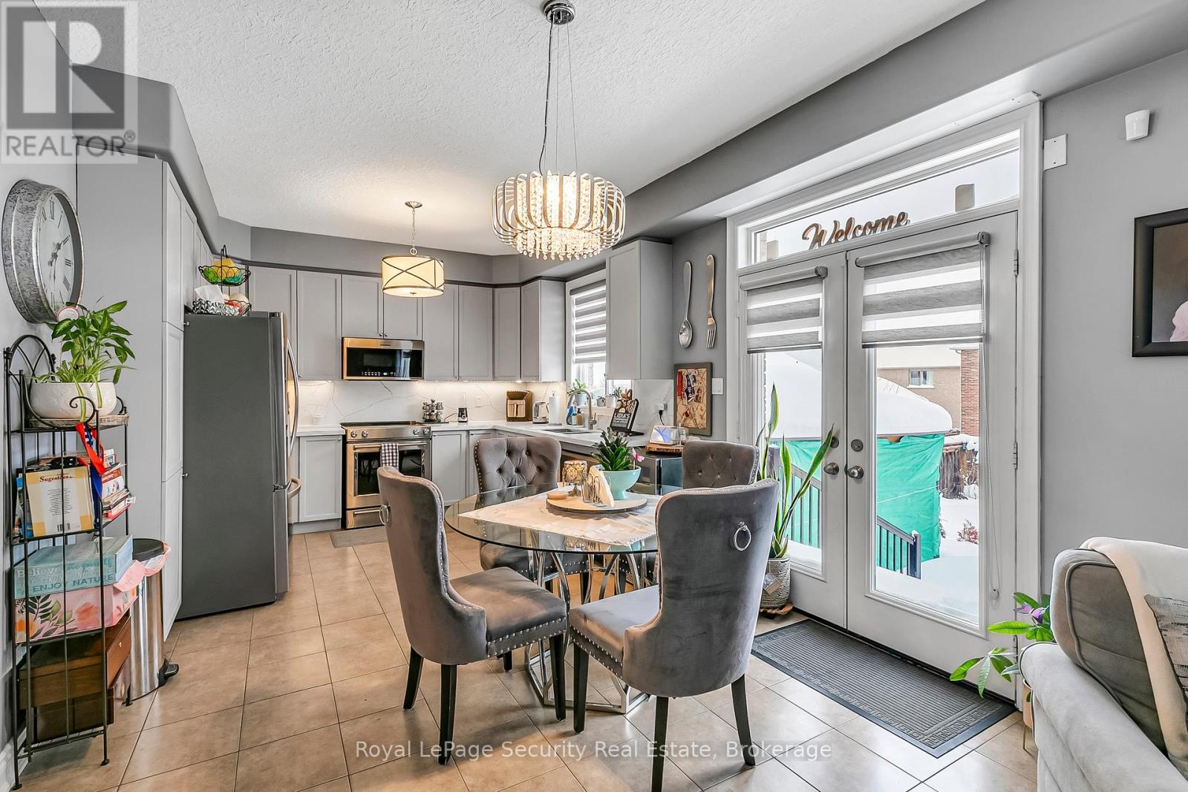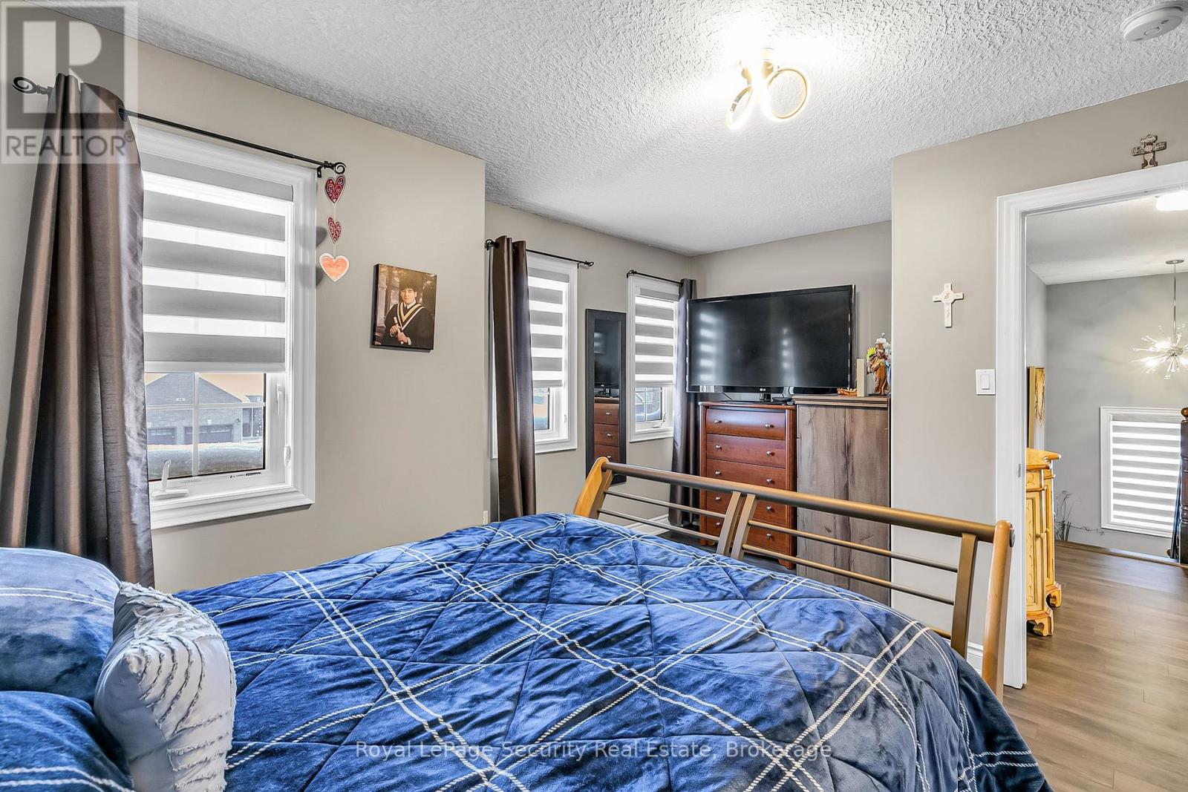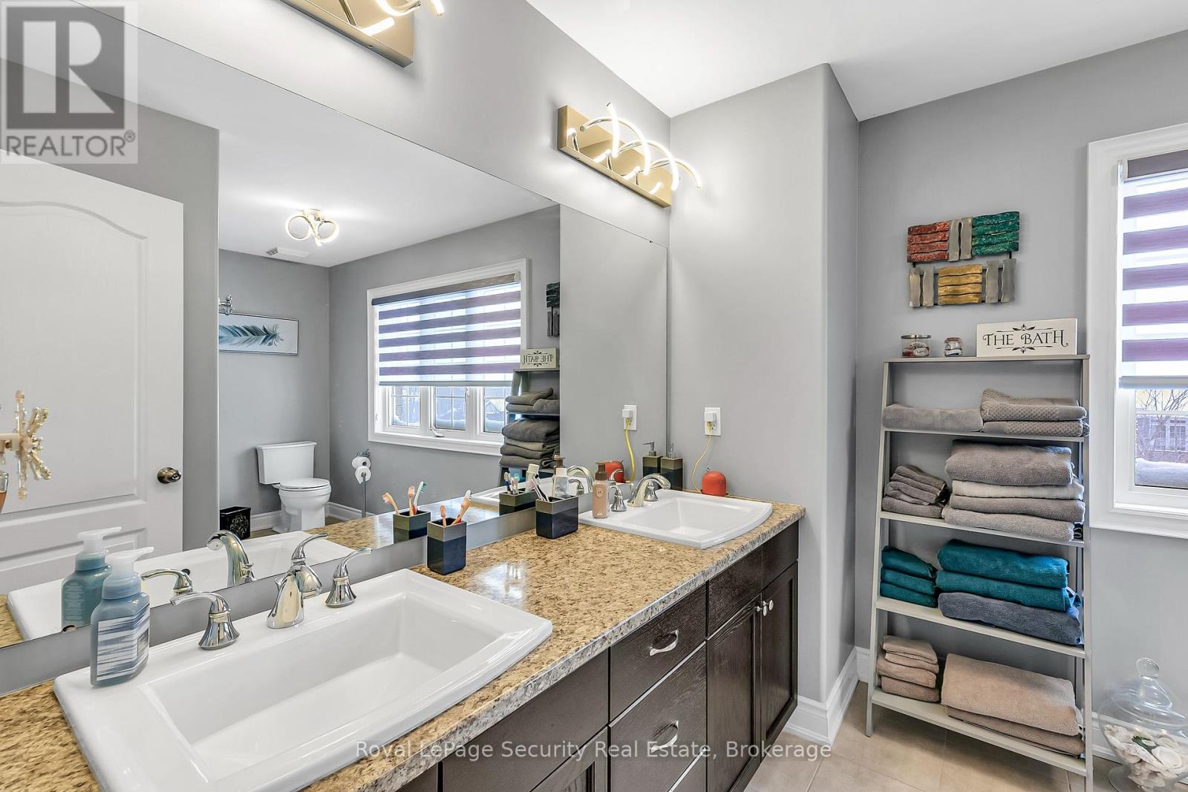52 Jewel House Lane Barrie, Ontario L4N 8J7
$1,079,000
Welcome to 52 Jewel House Lane, Located in the highly sought-after community of Innis-Shore, this stunning home offers over 2,000 square feet of comfortable living space. Boasting 4 generously sized bedrooms, this home is perfect for growing families or anyone in need of extra space. The modern kitchen features sleek appliances and an inviting eat-in area, perfect for enjoying family meals or entertaining guests. Step outside into the spacious backyard, offering plenty of room for outdoor activities, gardening, or simply relaxing in your private retreat. The home is ideally situated in a peaceful neighborhood while still offering easy access to local amenities, schools, and parks. Whether you're cooking in the kitchen, relaxing in one of the spacious bedrooms, or enjoying time outside, 52 Jewel House Lane is a home that offers both comfort and convenience. Don't miss out on the opportunity to make this exceptional property yours. (id:35492)
Property Details
| MLS® Number | S11908607 |
| Property Type | Single Family |
| Community Name | Innis-Shore |
| Amenities Near By | Beach, Park, Schools |
| Parking Space Total | 6 |
Building
| Bathroom Total | 3 |
| Bedrooms Above Ground | 4 |
| Bedrooms Total | 4 |
| Appliances | Blinds, Dishwasher, Dryer, Microwave, Refrigerator, Stove, Washer |
| Basement Development | Unfinished |
| Basement Type | N/a (unfinished) |
| Construction Style Attachment | Detached |
| Cooling Type | Central Air Conditioning |
| Exterior Finish | Brick |
| Fireplace Present | Yes |
| Flooring Type | Ceramic, Hardwood, Laminate |
| Foundation Type | Concrete |
| Heating Fuel | Natural Gas |
| Heating Type | Forced Air |
| Stories Total | 2 |
| Size Interior | 2,000 - 2,500 Ft2 |
| Type | House |
| Utility Water | Municipal Water |
Parking
| Attached Garage |
Land
| Acreage | No |
| Fence Type | Fenced Yard |
| Land Amenities | Beach, Park, Schools |
| Sewer | Sanitary Sewer |
| Size Depth | 118 Ft ,7 In |
| Size Frontage | 38 Ft ,8 In |
| Size Irregular | 38.7 X 118.6 Ft |
| Size Total Text | 38.7 X 118.6 Ft |
Rooms
| Level | Type | Length | Width | Dimensions |
|---|---|---|---|---|
| Second Level | Primary Bedroom | 5.28 m | 3.66 m | 5.28 m x 3.66 m |
| Second Level | Bedroom 2 | 4.9 m | 3.4 m | 4.9 m x 3.4 m |
| Second Level | Bedroom 3 | 3.68 m | 2.84 m | 3.68 m x 2.84 m |
| Second Level | Bedroom 4 | 3.2 m | 3.12 m | 3.2 m x 3.12 m |
| Main Level | Kitchen | 5.31 m | 3.43 m | 5.31 m x 3.43 m |
| Main Level | Eating Area | 5.31 m | 3.43 m | 5.31 m x 3.43 m |
| Main Level | Dining Room | 3.78 m | 3.38 m | 3.78 m x 3.38 m |
| Main Level | Living Room | 4.57 m | 3.66 m | 4.57 m x 3.66 m |
| Main Level | Laundry Room | 3.68 m | 1.93 m | 3.68 m x 1.93 m |
https://www.realtor.ca/real-estate/27769086/52-jewel-house-lane-barrie-innis-shore-innis-shore
Contact Us
Contact us for more information
Anabela Serra
Salesperson
(416) 400-5825
www.anabelaserra.com/
2700 Dufferin Street Unit 47
Toronto, Ontario M6B 4J3
(416) 654-1010
(416) 654-7232
securityrealestate.royallepage.ca/






































