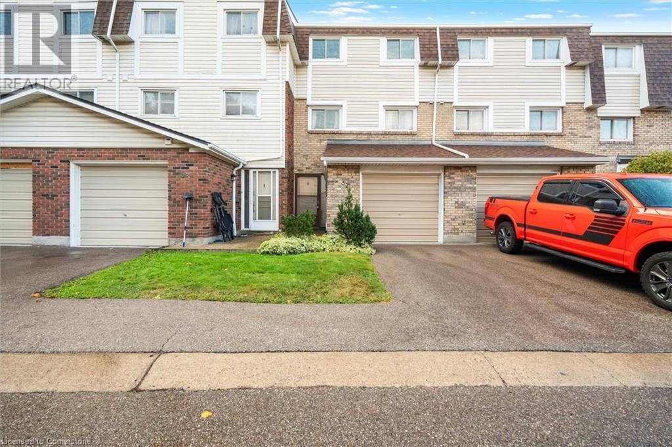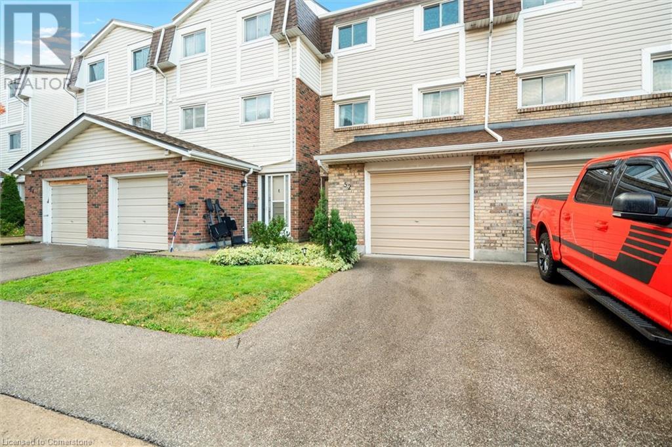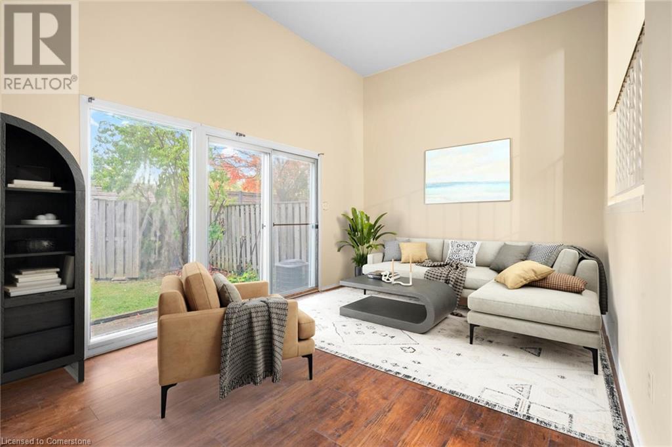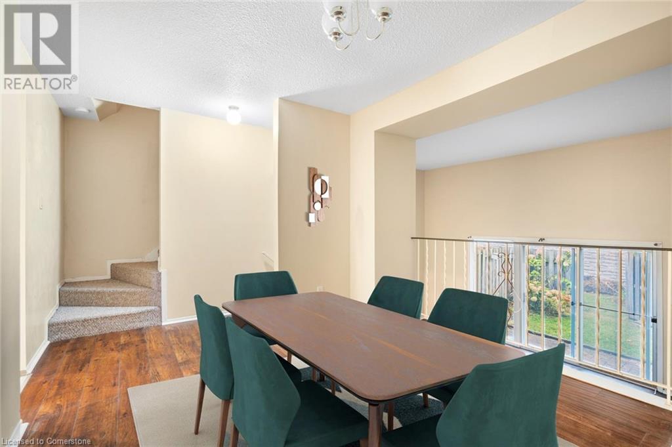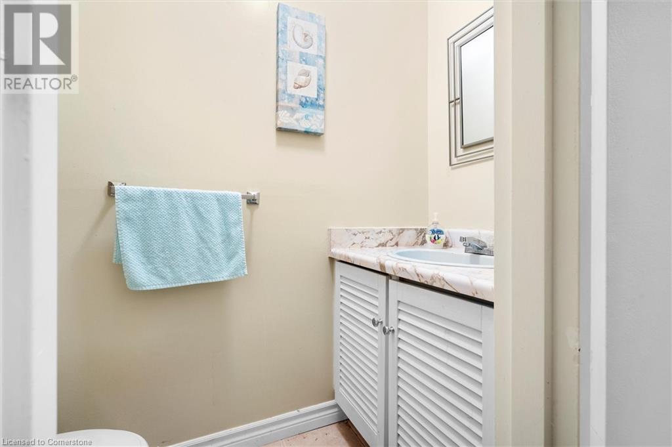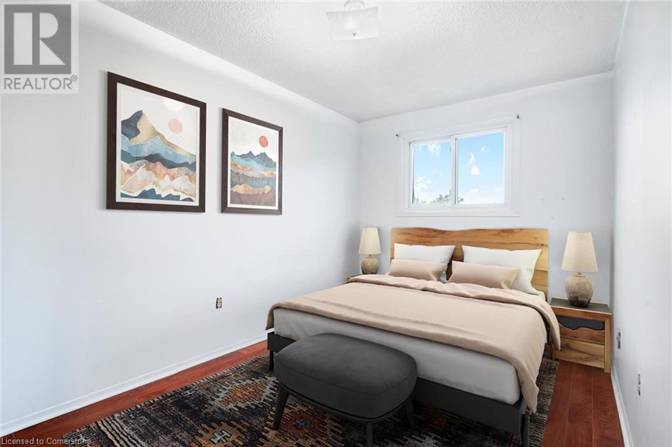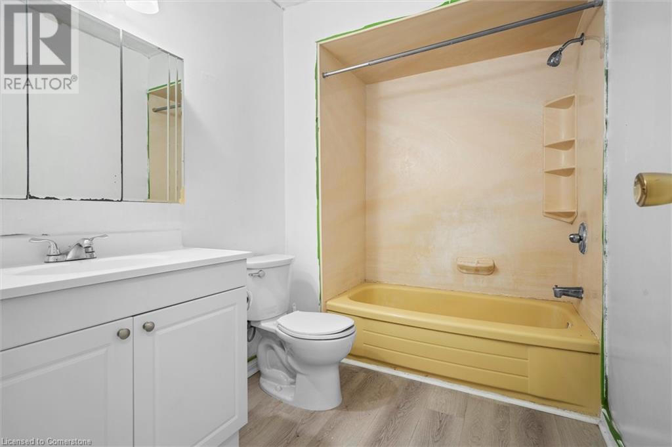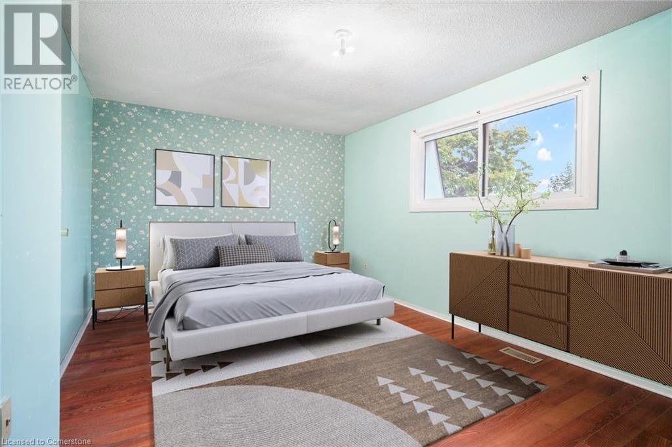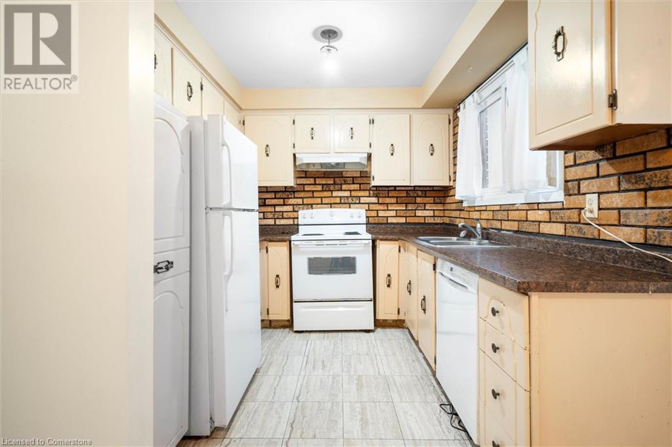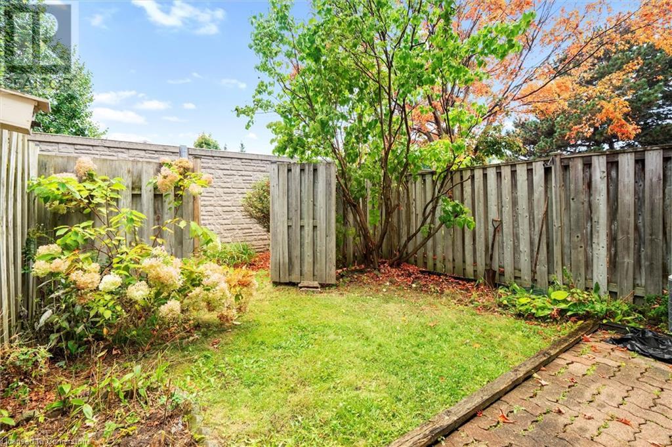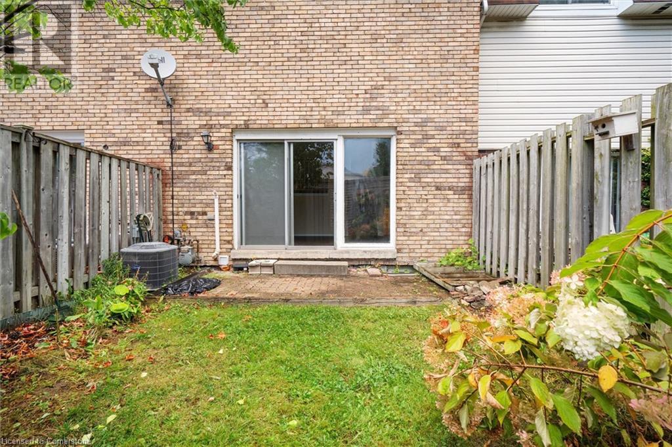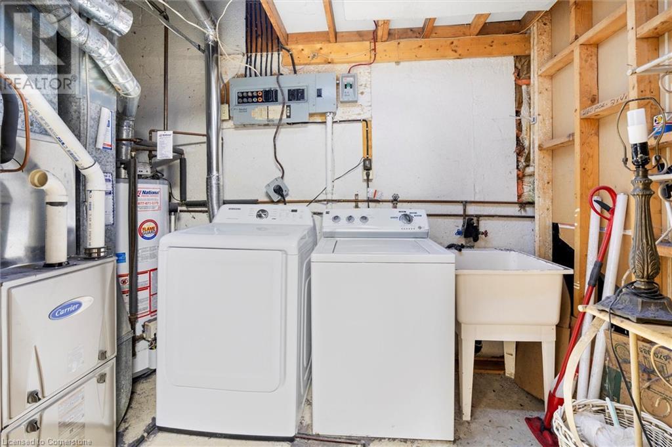11 Harrisford Street Unit# 52 Hamilton, Ontario L8K 6L7
$499,900Maintenance,
$413 Monthly
Maintenance,
$413 MonthlyDiscover your perfect home in this charming 3-bedroom townhouse! Featuring a newer furnace and AC, along with essential appliances including a fridge, stove, dishwasher, washer, and dryer, this residence combines comfort and convenience. Enjoy quick access to the Red Hill Highway, a single-car garage, and an additional parking space, all with low condo fees. Located just steps away from public parks, major amenities, and both elementary and high schools, this home is perfectly situated for families. The inviting split-level layout boasts new flooring in the spacious living and dining rooms, impressive 11-foot ceilings, and sliding patio doors leading to a fenced yard—perfect for entertaining. Additionally, the finished basement includes a cozy family room, providing extra space for relaxation or gatherings. Recent upgrades include a new toilet, vanity, and flooring in the main bathroom, with scheduled replacements for the patio doors. With endless potential to make this space your own, don’t miss your chance to view this lovely townhouse in a welcoming community! (id:35492)
Property Details
| MLS® Number | 40687887 |
| Property Type | Single Family |
| Amenities Near By | Hospital, Park, Public Transit, Schools |
| Parking Space Total | 2 |
Building
| Bathroom Total | 2 |
| Bedrooms Above Ground | 3 |
| Bedrooms Total | 3 |
| Appliances | Refrigerator, Stove |
| Architectural Style | 2 Level |
| Basement Development | Finished |
| Basement Type | Full (finished) |
| Construction Style Attachment | Attached |
| Cooling Type | Central Air Conditioning |
| Exterior Finish | Brick, Vinyl Siding |
| Half Bath Total | 1 |
| Heating Fuel | Natural Gas |
| Stories Total | 2 |
| Size Interior | 1,158 Ft2 |
| Type | Row / Townhouse |
| Utility Water | Municipal Water |
Parking
| Attached Garage |
Land
| Acreage | No |
| Land Amenities | Hospital, Park, Public Transit, Schools |
| Sewer | Municipal Sewage System |
| Size Total Text | Unknown |
| Zoning Description | Rt-20 |
Rooms
| Level | Type | Length | Width | Dimensions |
|---|---|---|---|---|
| Second Level | Kitchen | 17'6'' x 5'9'' | ||
| Second Level | Dining Room | 14'8'' x 4'9'' | ||
| Third Level | 4pc Bathroom | Measurements not available | ||
| Third Level | Bedroom | 8'6'' x 8'4'' | ||
| Third Level | Bedroom | 12'9'' x 12'9'' | ||
| Third Level | Primary Bedroom | 19'9'' x 4'9'' | ||
| Basement | Laundry Room | 17'9'' x 4'9'' | ||
| Basement | Family Room | 16'9'' x 10'9'' | ||
| Main Level | 2pc Bathroom | Measurements not available | ||
| Main Level | Living Room | 17'9'' x 5'9'' |
https://www.realtor.ca/real-estate/27769184/11-harrisford-street-unit-52-hamilton
Contact Us
Contact us for more information
Shamik Bhesaniya
Salesperson
www.remax.ca/
100 Milverton Drive Unit 610 B
Mississauga, Ontario L5R 4H1
(905) 507-4436
www.remaxwestcity.com/

