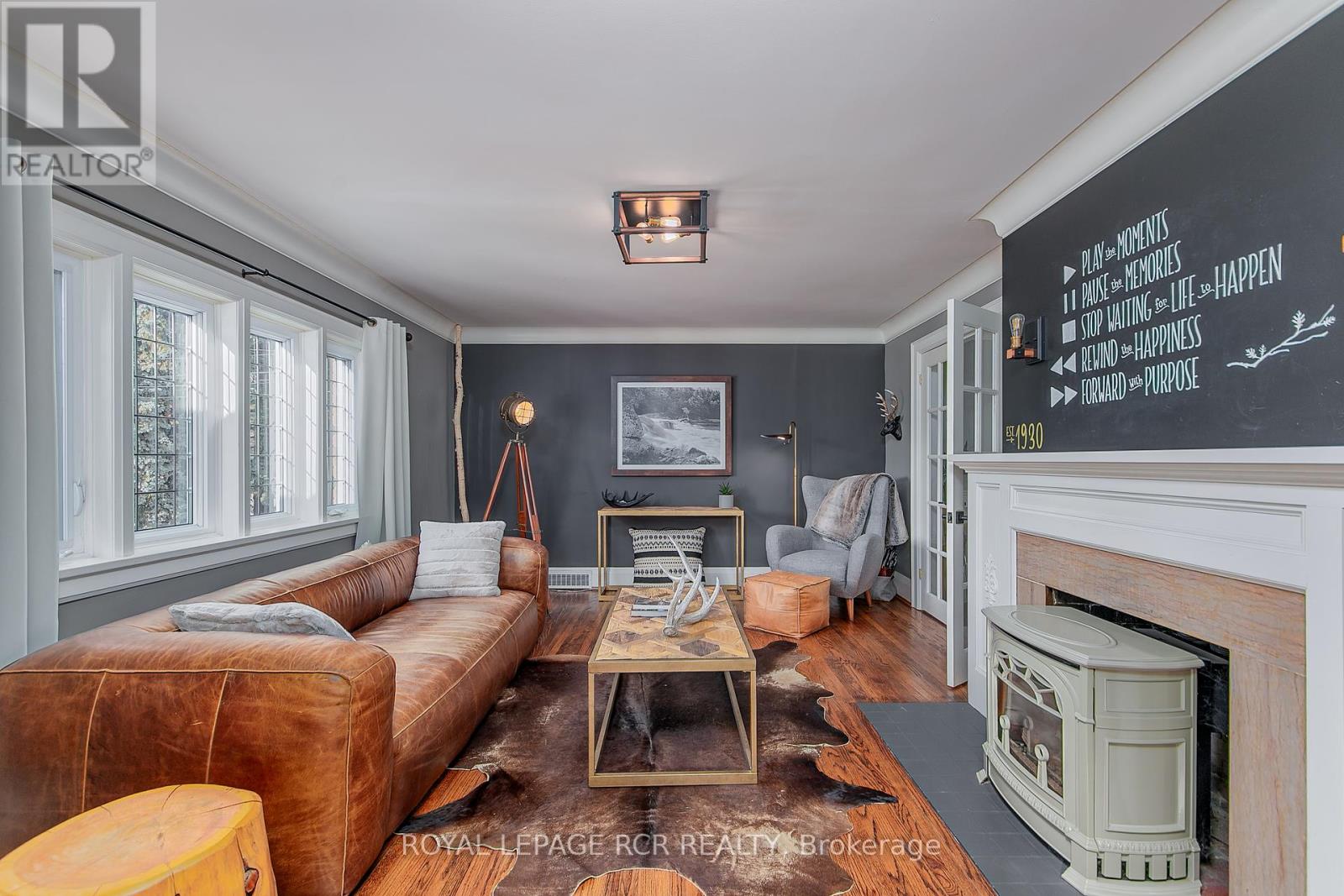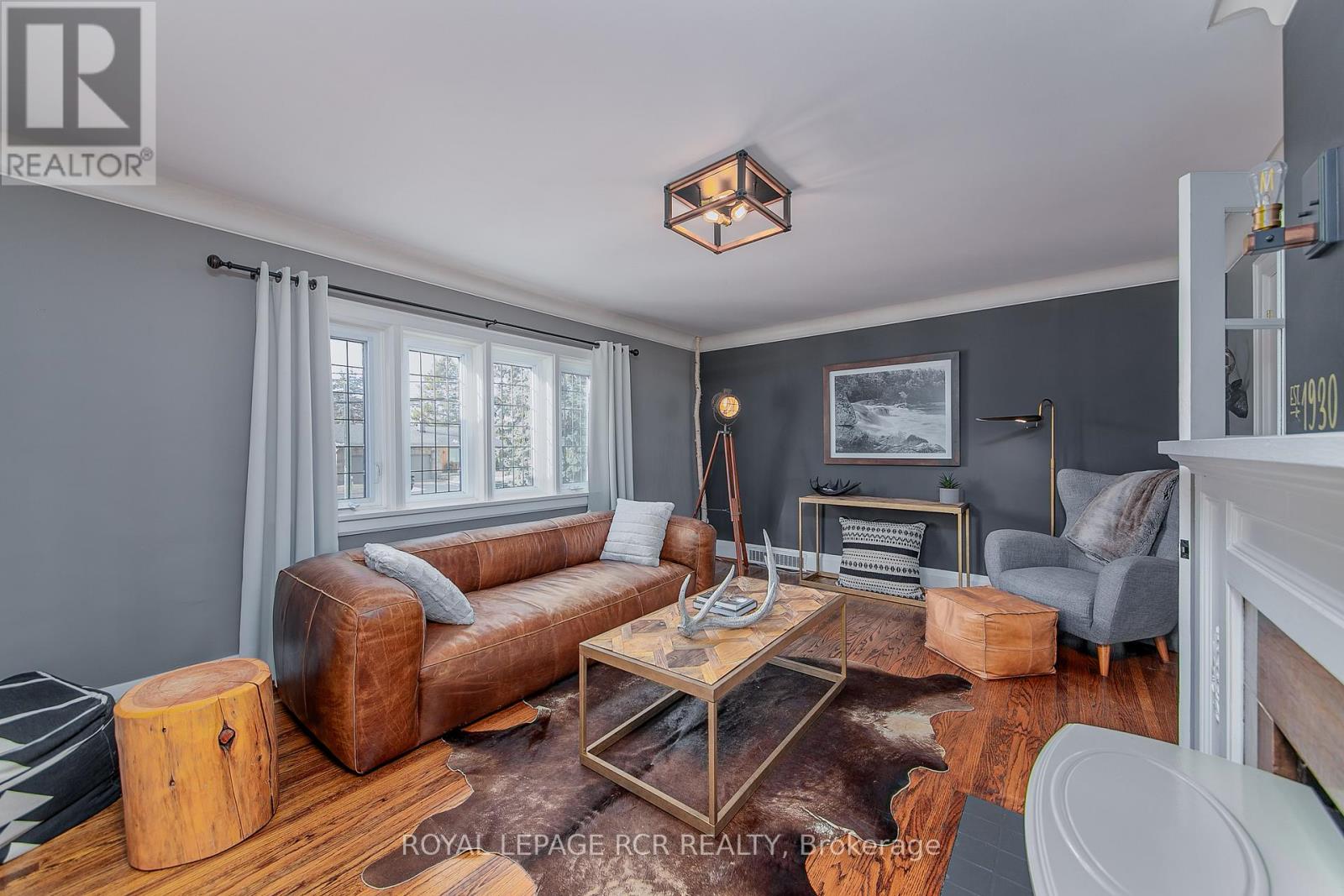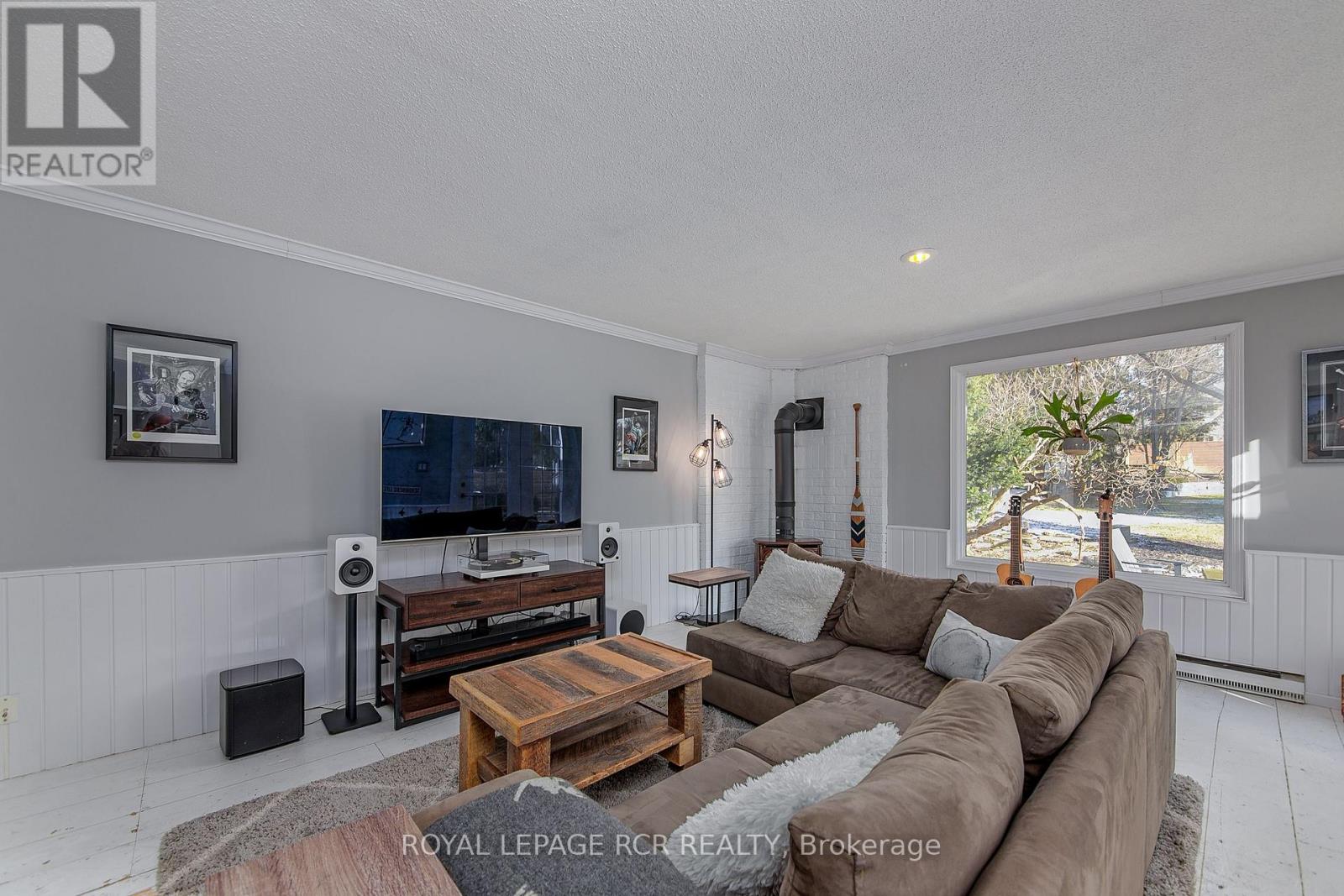442 Main Street King, Ontario L0G 1T0
$1,349,900
Welcome to 442 Main St located in the quaint and desirable town of Schomberg. Be a part of all that small town living has to offer with this character filled 1930's revival home. Plenty of original charm with updated features throughout and ample space in the backyard for entertaining. Mullion windows archways, wood floors, clearly defined rooms, and an ideal floor plan chef's kitchen with 6 burner s/s gas stove, double wide fridge, panelled s/s dishwasher, functional storage cabinets, and granite countertops. Enjoy gathering with family in the sun-filled room with access to the professionally landscaped backyard, inviting functionality to indoor/outdoor entertaining. Living room welcomes you into the home with a warming gas fireplace and mullion windows overlooking Main St. Schomberg. Enjoy the shops and restaurants along with amenities right outside your front door! **** EXTRAS **** Family room addition - gas f/p, wood flooring, built in shelves and w/o to large backyard deck. Shingles & flat roof (May '19), landscape and landscape lighting (2021) (id:35492)
Open House
This property has open houses!
2:00 pm
Ends at:4:00 pm
2:00 pm
Ends at:4:00 pm
Property Details
| MLS® Number | N11908672 |
| Property Type | Single Family |
| Community Name | Schomberg |
| Amenities Near By | Park, Place Of Worship, Schools |
| Community Features | Community Centre |
| Features | Irregular Lot Size |
| Parking Space Total | 3 |
| Structure | Shed |
Building
| Bathroom Total | 2 |
| Bedrooms Above Ground | 3 |
| Bedrooms Total | 3 |
| Amenities | Fireplace(s) |
| Appliances | Central Vacuum, Dryer, Refrigerator, Stove, Washer, Window Coverings |
| Basement Development | Partially Finished |
| Basement Type | N/a (partially Finished) |
| Construction Style Attachment | Detached |
| Cooling Type | Central Air Conditioning |
| Exterior Finish | Brick |
| Fireplace Present | Yes |
| Flooring Type | Hardwood |
| Foundation Type | Block |
| Heating Fuel | Natural Gas |
| Heating Type | Forced Air |
| Stories Total | 2 |
| Size Interior | 1,500 - 2,000 Ft2 |
| Type | House |
| Utility Water | Municipal Water |
Parking
| Garage |
Land
| Acreage | No |
| Fence Type | Fenced Yard |
| Land Amenities | Park, Place Of Worship, Schools |
| Sewer | Sanitary Sewer |
| Size Depth | 205 Ft |
| Size Frontage | 50 Ft |
| Size Irregular | 50 X 205 Ft |
| Size Total Text | 50 X 205 Ft|under 1/2 Acre |
Rooms
| Level | Type | Length | Width | Dimensions |
|---|---|---|---|---|
| Second Level | Primary Bedroom | 4.57 m | 3.46 m | 4.57 m x 3.46 m |
| Second Level | Bedroom 2 | 3.3 m | 3.24 m | 3.3 m x 3.24 m |
| Second Level | Bedroom 3 | 3.87 m | 2.72 m | 3.87 m x 2.72 m |
| Main Level | Living Room | 4.78 m | 4.69 m | 4.78 m x 4.69 m |
| Main Level | Dining Room | 4.24 m | 3.57 m | 4.24 m x 3.57 m |
| Main Level | Family Room | 5.85 m | 4.34 m | 5.85 m x 4.34 m |
| Main Level | Laundry Room | 2.64 m | 2.16 m | 2.64 m x 2.16 m |
| Main Level | Foyer | 2.65 m | 1.98 m | 2.65 m x 1.98 m |
| Main Level | Kitchen | 3.56 m | 2.72 m | 3.56 m x 2.72 m |
Utilities
| Cable | Installed |
| Sewer | Installed |
https://www.realtor.ca/real-estate/27769354/442-main-street-king-schomberg-schomberg
Contact Us
Contact us for more information
Damon Sharpe
Broker
(416) 550-7515
www.damonsharpe1.ca/
17250 Hwy 27.b J Plaza
Schomberg, Ontario L0G 1T0
(905) 939-2000
(905) 939-2591

Amanda Leach
Salesperson
17250 Hwy 27.b J Plaza
Schomberg, Ontario L0G 1T0
(905) 939-2000
(905) 939-2591

































