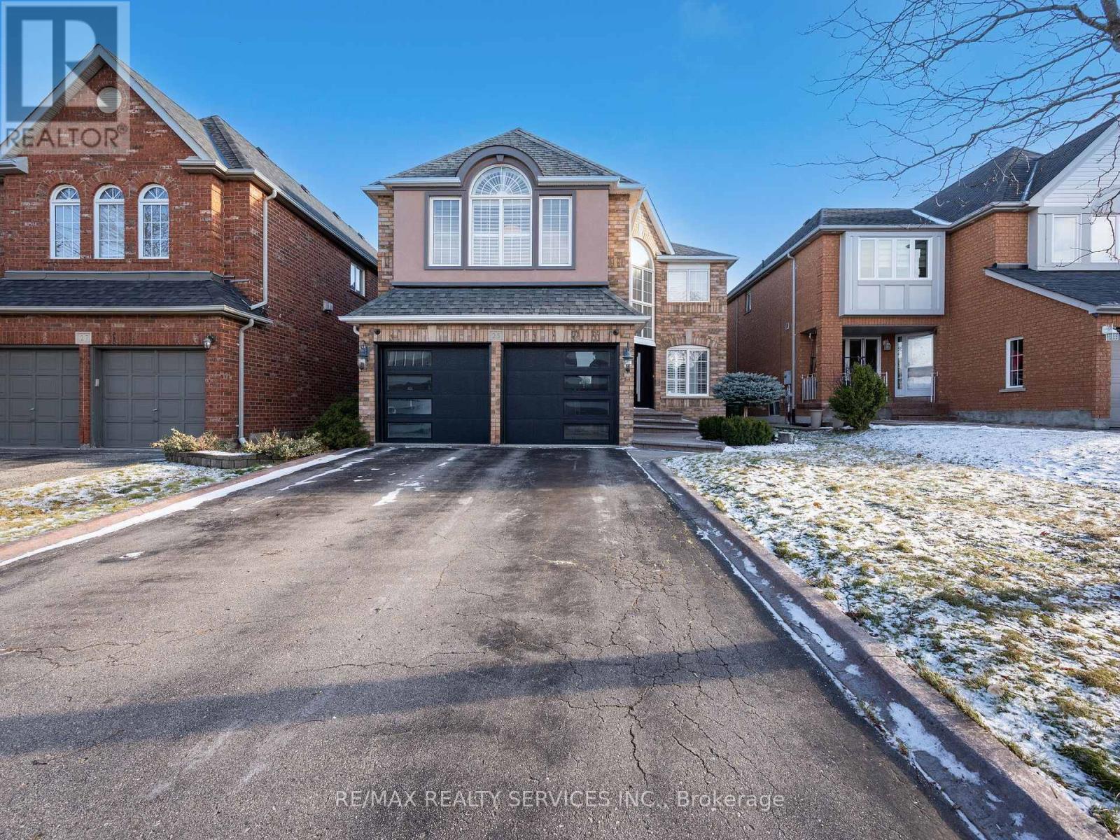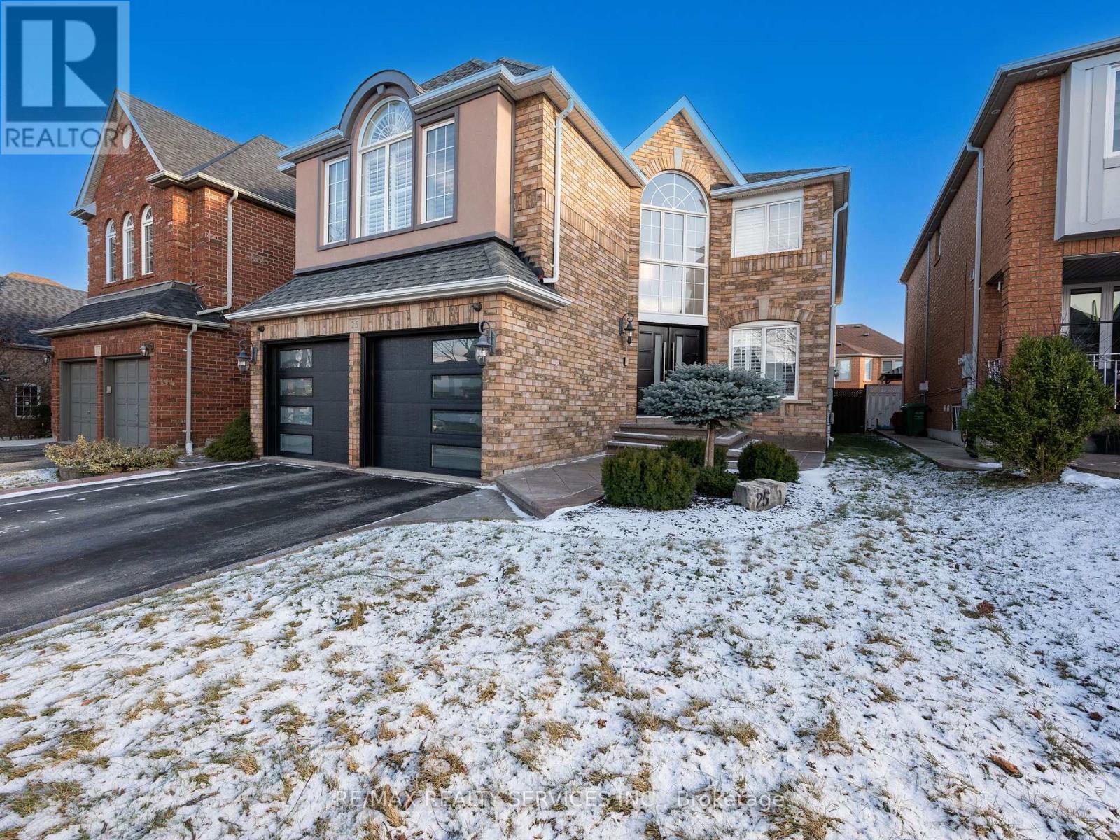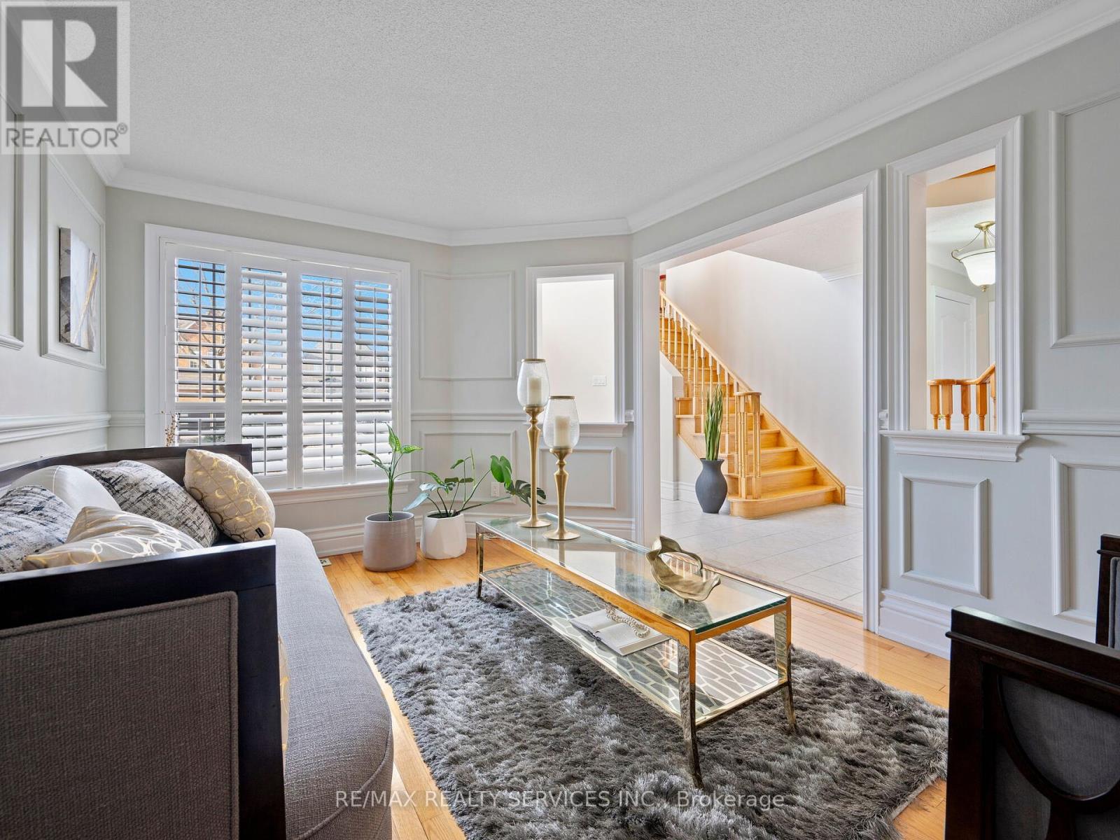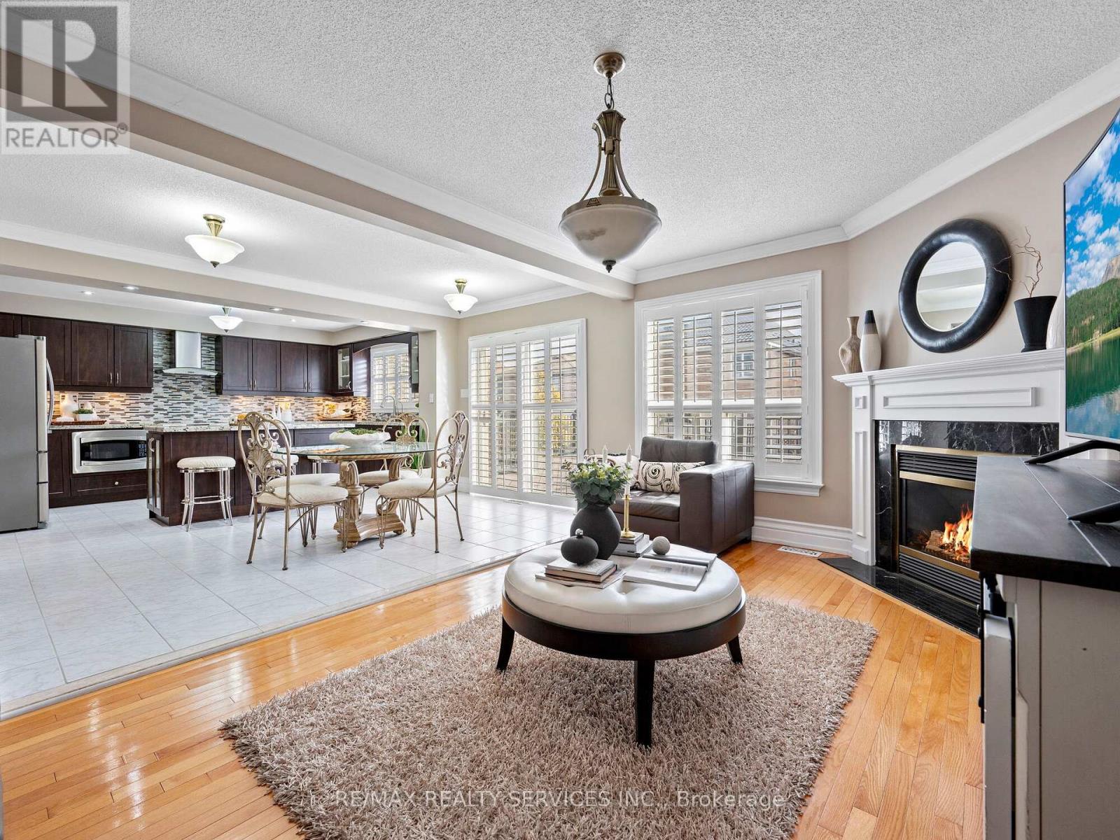25 Ribbon Drive Brampton, Ontario L6R 2C5
$1,399,888
Welcome to this stunning well maintained home, proudly owned by the original owners. Offering over 3,000 sq. ft. of thoughtfully designed living space across the main & 2nd floor, this home features 4 spacious bedrooms and 4 bathrooms, including 3 full bathrooms on the 2nd floor, making it perfect for a growing or large family. The grand double-door entry invites you into a well planned layout that includes 2 family rooms, each featuring a cozy gas fireplace. The 2nd-floor family room offers the flexibility to be converted into a 5th bedroom if desired. On the main floor, a den with a custom-built bookcase provides an ideal space for a home office, complemented by formal, separate dining and family rooms for gatherings and entertaining. The custom kitchen is a chefs dream, equipped with under-cabinet lighting, granite countertops, a large island, a reverse osmosis system, and a pantry. The open-concept breakfast area flows seamlessly to a spacious deck with built-in lighting, creating the perfect setting for outdoor entertaining. Upstairs, the over sized primary bedroom features a spa-like 5-piece ensuite, along with 2 additional bathrooms serving the other bedrooms. The unspoiled basement presents endless opportunities to bring your vision to life, whether as a recreation space or a custom-designed apartment. With countless upgrades throughout, this home is a rare find and truly a must-see! **** EXTRAS **** Endless Upgrades include, Hardwood floors throughout, Crown molding, wainscotting, pot lights, Updated Kitchen, Updated front double door, Great location close to Brampton civic hospital, schools, public transit, hwy 410, plus much more!! (id:35492)
Property Details
| MLS® Number | W11908653 |
| Property Type | Single Family |
| Community Name | Sandringham-Wellington |
| Amenities Near By | Public Transit, Place Of Worship, Hospital, Park, Schools |
| Parking Space Total | 6 |
Building
| Bathroom Total | 4 |
| Bedrooms Above Ground | 4 |
| Bedrooms Total | 4 |
| Appliances | Blinds |
| Basement Type | Full |
| Construction Style Attachment | Detached |
| Cooling Type | Central Air Conditioning |
| Exterior Finish | Brick |
| Fireplace Present | Yes |
| Flooring Type | Hardwood, Ceramic |
| Foundation Type | Poured Concrete |
| Half Bath Total | 1 |
| Heating Fuel | Natural Gas |
| Heating Type | Forced Air |
| Stories Total | 2 |
| Size Interior | 3,000 - 3,500 Ft2 |
| Type | House |
| Utility Water | Municipal Water |
Parking
| Attached Garage |
Land
| Acreage | No |
| Fence Type | Fenced Yard |
| Land Amenities | Public Transit, Place Of Worship, Hospital, Park, Schools |
| Sewer | Sanitary Sewer |
| Size Depth | 109 Ft ,10 In |
| Size Frontage | 39 Ft ,10 In |
| Size Irregular | 39.9 X 109.9 Ft |
| Size Total Text | 39.9 X 109.9 Ft |
Rooms
| Level | Type | Length | Width | Dimensions |
|---|---|---|---|---|
| Second Level | Bedroom 4 | 3.35 m | 3.05 m | 3.35 m x 3.05 m |
| Second Level | Family Room | 5.43 m | 3.66 m | 5.43 m x 3.66 m |
| Second Level | Primary Bedroom | 3.84 m | 5.49 m | 3.84 m x 5.49 m |
| Second Level | Bedroom 2 | 4.45 m | 3.29 m | 4.45 m x 3.29 m |
| Second Level | Bedroom 3 | 3.66 m | 3.29 m | 3.66 m x 3.29 m |
| Main Level | Family Room | 5.18 m | 3.07 m | 5.18 m x 3.07 m |
| Main Level | Eating Area | 4.26 m | 2.87 m | 4.26 m x 2.87 m |
| Main Level | Kitchen | 4.58 m | 2.99 m | 4.58 m x 2.99 m |
| Main Level | Den | 2.74 m | 3.23 m | 2.74 m x 3.23 m |
| Main Level | Dining Room | 4.27 m | 3.29 m | 4.27 m x 3.29 m |
| Main Level | Living Room | 4.45 m | 3.23 m | 4.45 m x 3.23 m |
Contact Us
Contact us for more information
Bryan Chana
Salesperson
295 Queen Street East
Brampton, Ontario L6W 3R1
(905) 456-1000
(905) 456-1924







































