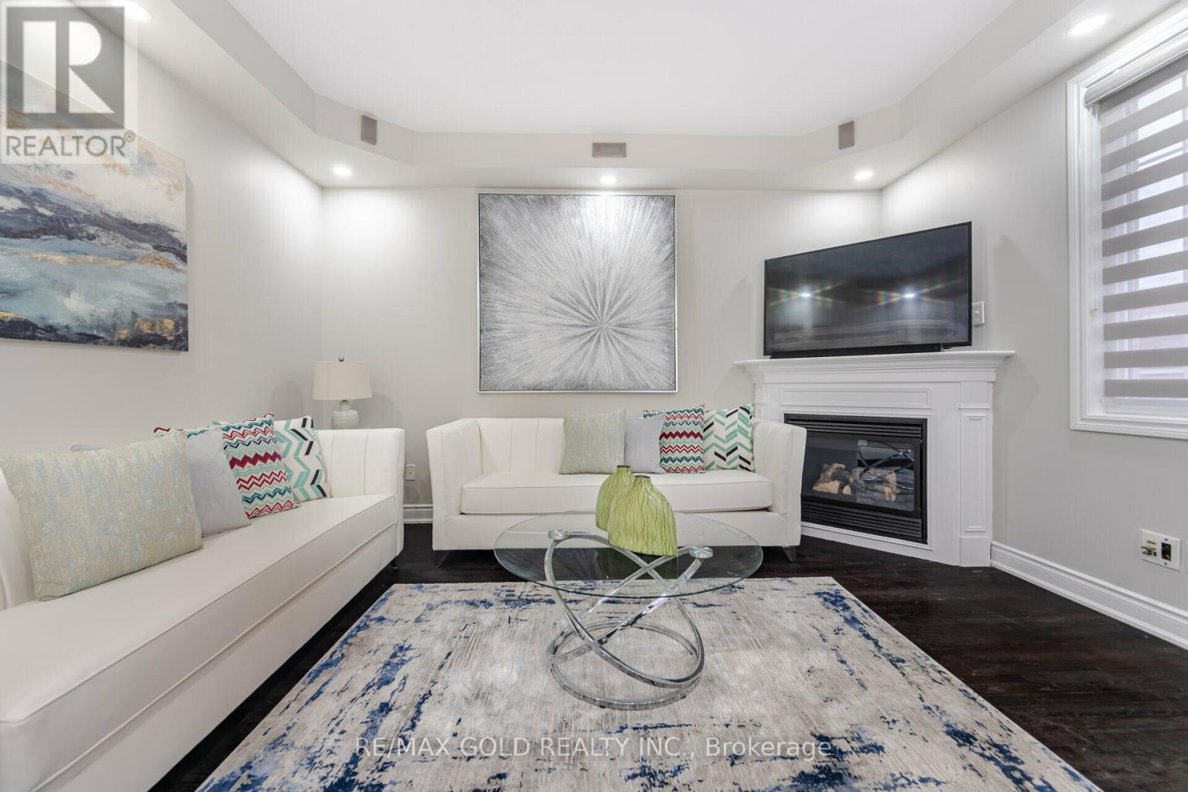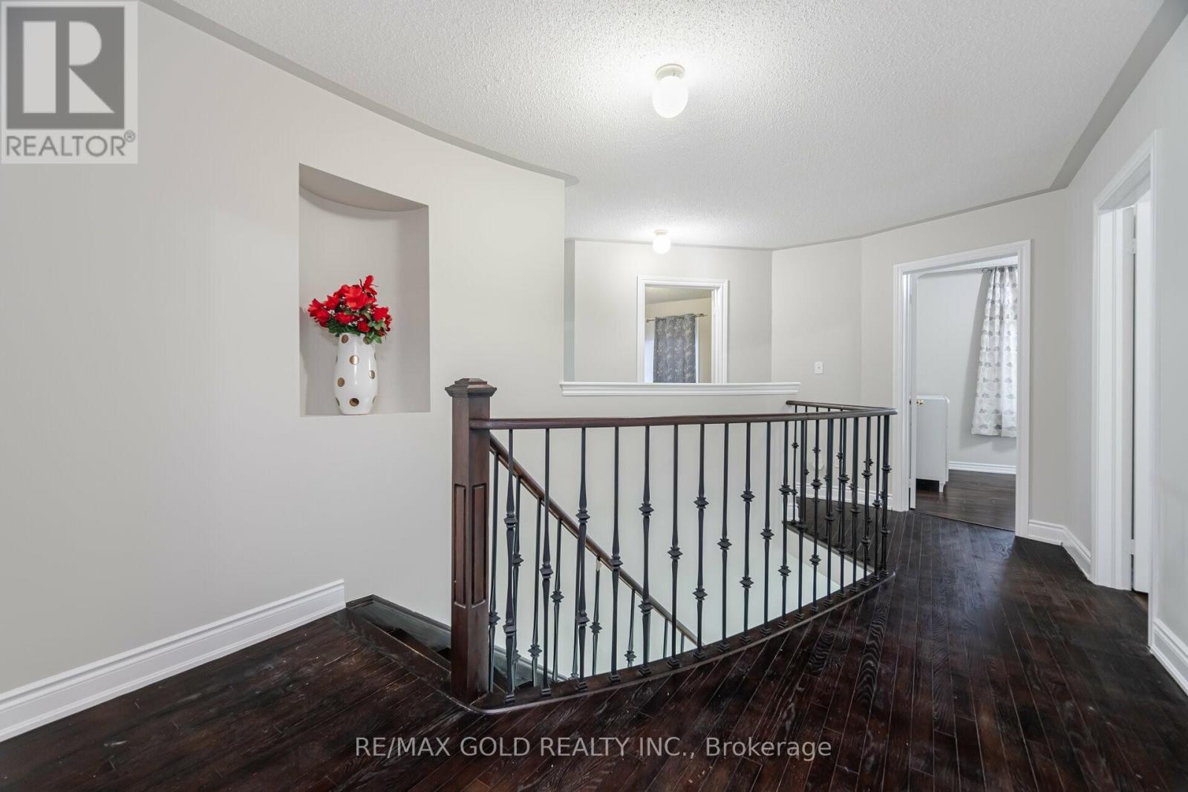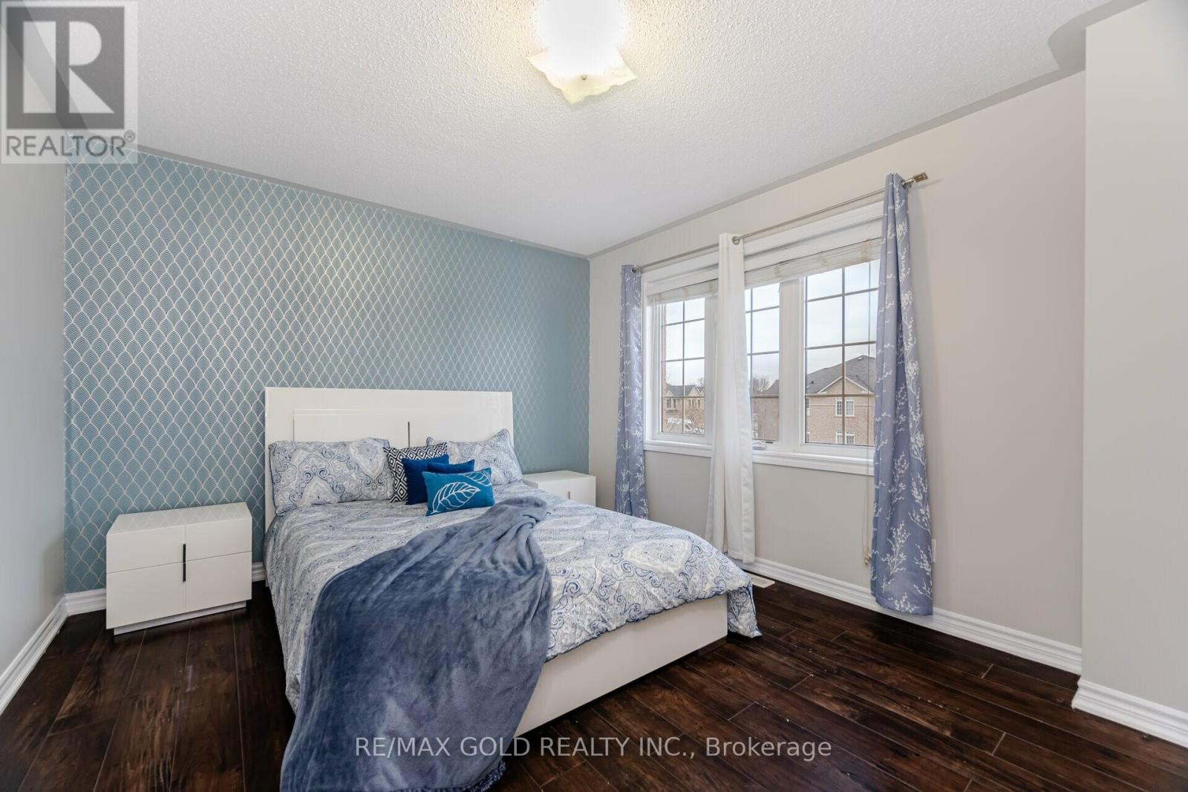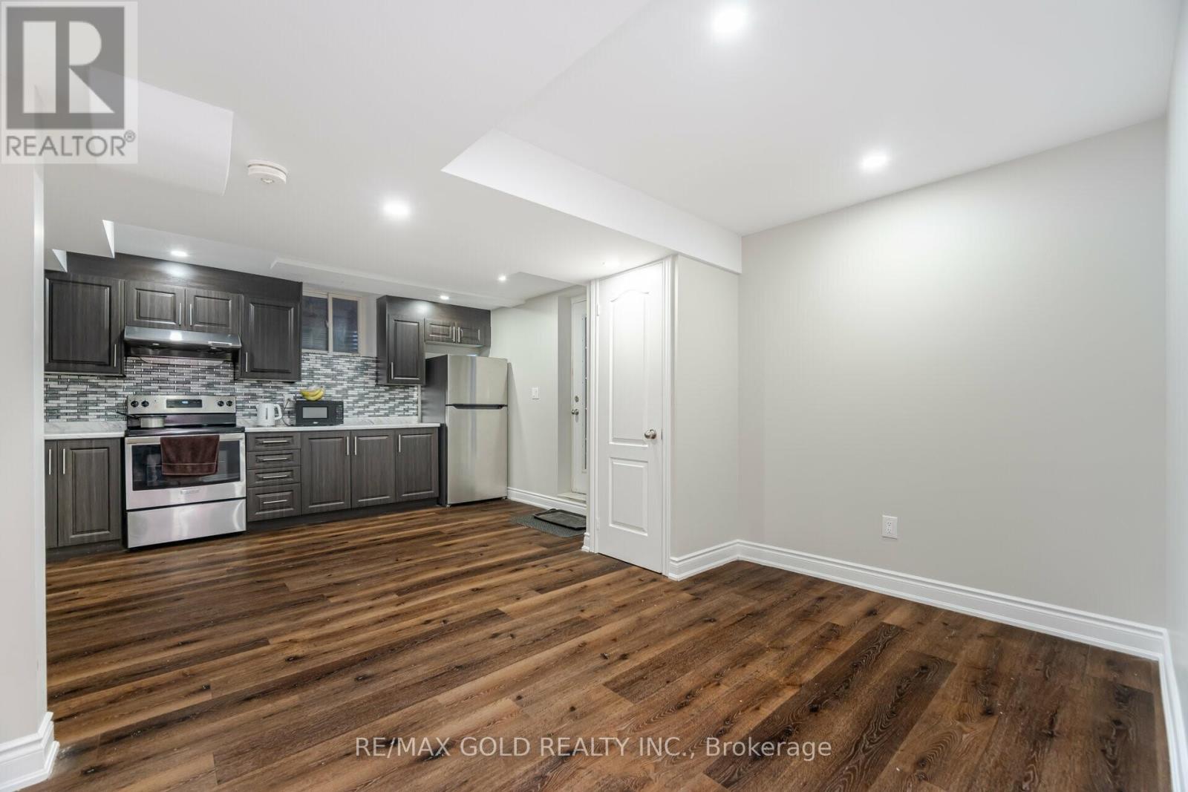448 Father Tobin Road Brampton, Ontario L6R 0S2
$1,249,900
Come & Check Out This Upgraded & Newly Painted House. Comes With Finished Legal Basement Registered As Second Dwelling + Sep Entrance. Main Floor Offers Separate Family, Combined Living & Dining Room. Hardwood Floor & Pot Lights On The Main Floor. Upgraded Modular Kitchen Is Equipped With Granite Countertop, Brand New S/S Appliances & Breakfast Area W/O To Yard. 4 Good Size Bedrooms On The Second Floor. Master Bedroom With Ensuite Bath & Closet. Finished Basement Offers 2 Bedrooms, Kitchen & Full Washroom. Fully Upgraded House With New Roof (Roof was changed last year) & Brand New Appliances. **** EXTRAS **** All Existing Appliances: S/S Fridge, Stove, Dishwasher, Washer & Dryer, All Existing Window Coverings, Chandeliers & All Existing Light Fixtures Now Attached To The Property. (id:35492)
Property Details
| MLS® Number | W11908759 |
| Property Type | Single Family |
| Community Name | Sandringham-Wellington |
| Parking Space Total | 6 |
Building
| Bathroom Total | 4 |
| Bedrooms Above Ground | 4 |
| Bedrooms Below Ground | 2 |
| Bedrooms Total | 6 |
| Basement Development | Finished |
| Basement Features | Separate Entrance |
| Basement Type | N/a (finished) |
| Construction Style Attachment | Detached |
| Cooling Type | Central Air Conditioning |
| Exterior Finish | Brick |
| Fireplace Present | Yes |
| Flooring Type | Laminate, Hardwood, Ceramic |
| Half Bath Total | 1 |
| Heating Fuel | Natural Gas |
| Heating Type | Forced Air |
| Stories Total | 2 |
| Size Interior | 2,000 - 2,500 Ft2 |
| Type | House |
| Utility Water | Municipal Water |
Parking
| Garage |
Land
| Acreage | No |
| Sewer | Sanitary Sewer |
| Size Depth | 90 Ft ,3 In |
| Size Frontage | 38 Ft ,1 In |
| Size Irregular | 38.1 X 90.3 Ft |
| Size Total Text | 38.1 X 90.3 Ft |
Rooms
| Level | Type | Length | Width | Dimensions |
|---|---|---|---|---|
| Second Level | Primary Bedroom | Measurements not available | ||
| Second Level | Bedroom 2 | Measurements not available | ||
| Second Level | Bedroom 3 | Measurements not available | ||
| Second Level | Bedroom 4 | Measurements not available | ||
| Basement | Bedroom | Measurements not available | ||
| Basement | Bedroom | Measurements not available | ||
| Main Level | Living Room | Measurements not available | ||
| Main Level | Dining Room | Measurements not available | ||
| Main Level | Family Room | Measurements not available | ||
| Main Level | Kitchen | Measurements not available | ||
| Main Level | Eating Area | Measurements not available |
Contact Us
Contact us for more information

Harbinder Brar
Broker
www.harbinderbrar.com/
2720 North Park Drive #201
Brampton, Ontario L6S 0E9
(905) 456-1010
(905) 673-8900

Rick Brar
Salesperson
2720 North Park Drive #201
Brampton, Ontario L6S 0E9
(905) 456-1010
(905) 673-8900





























