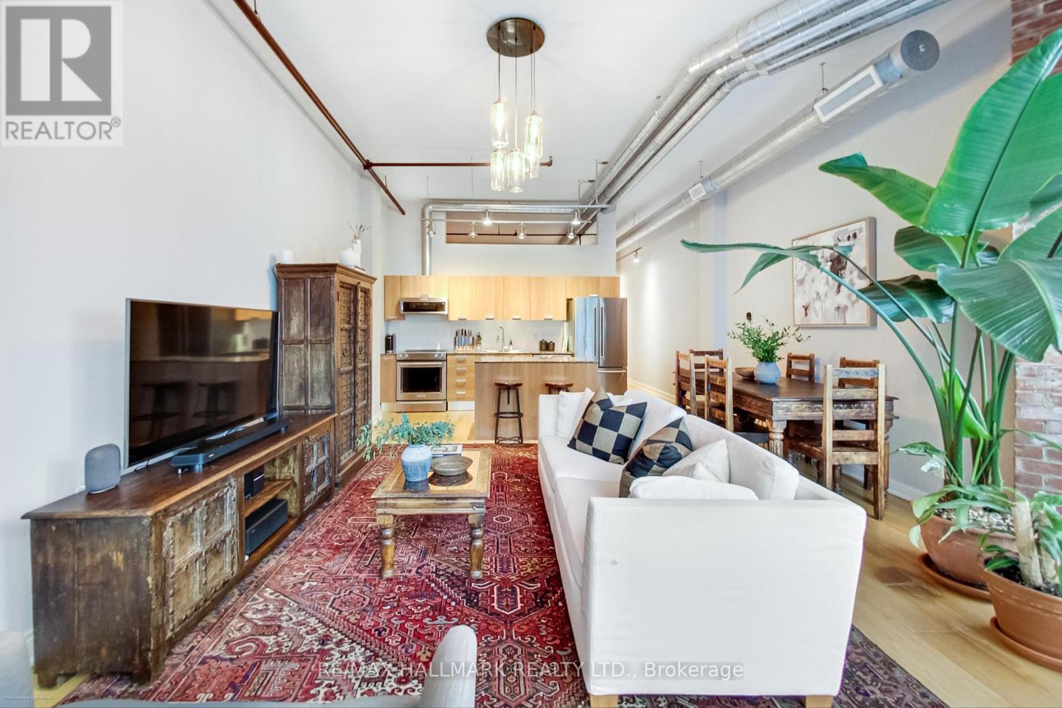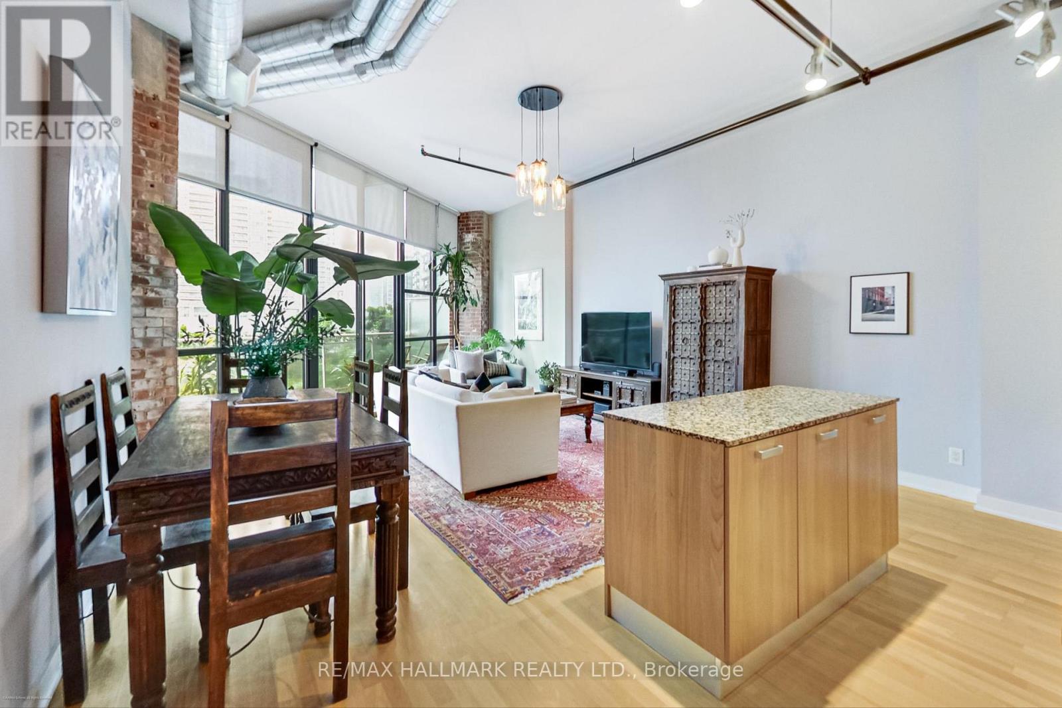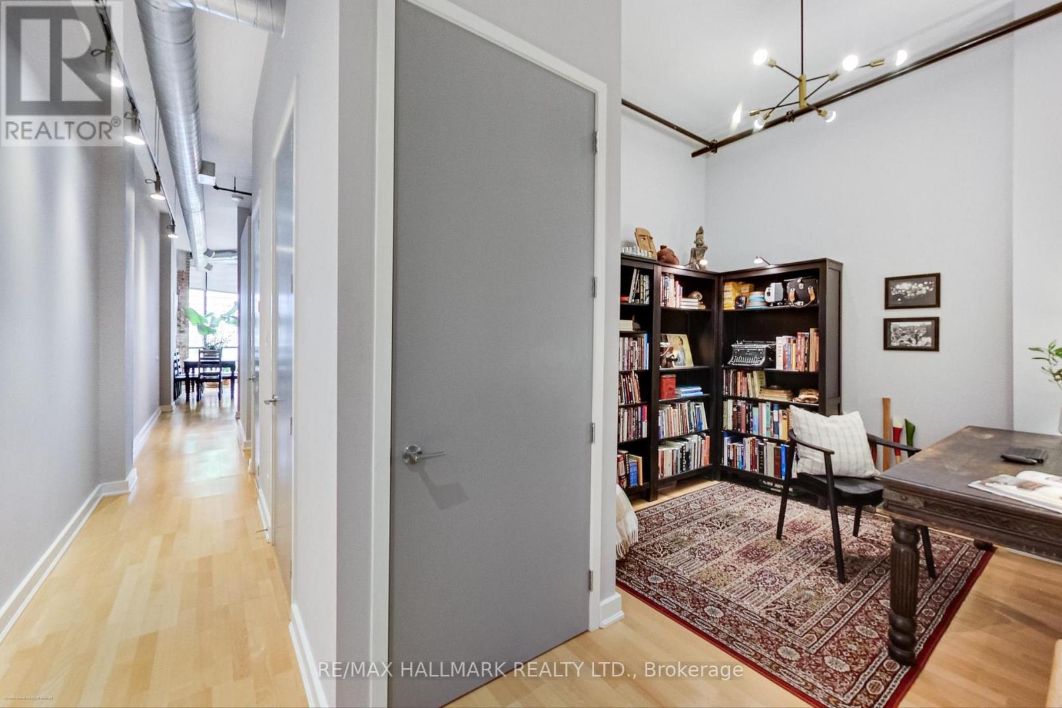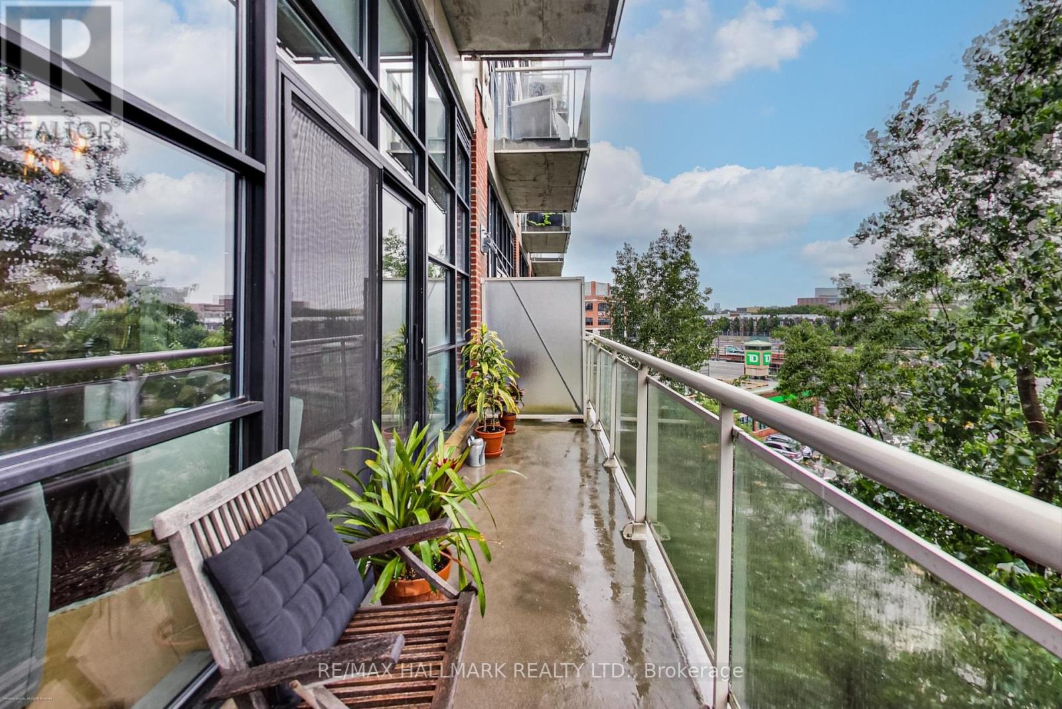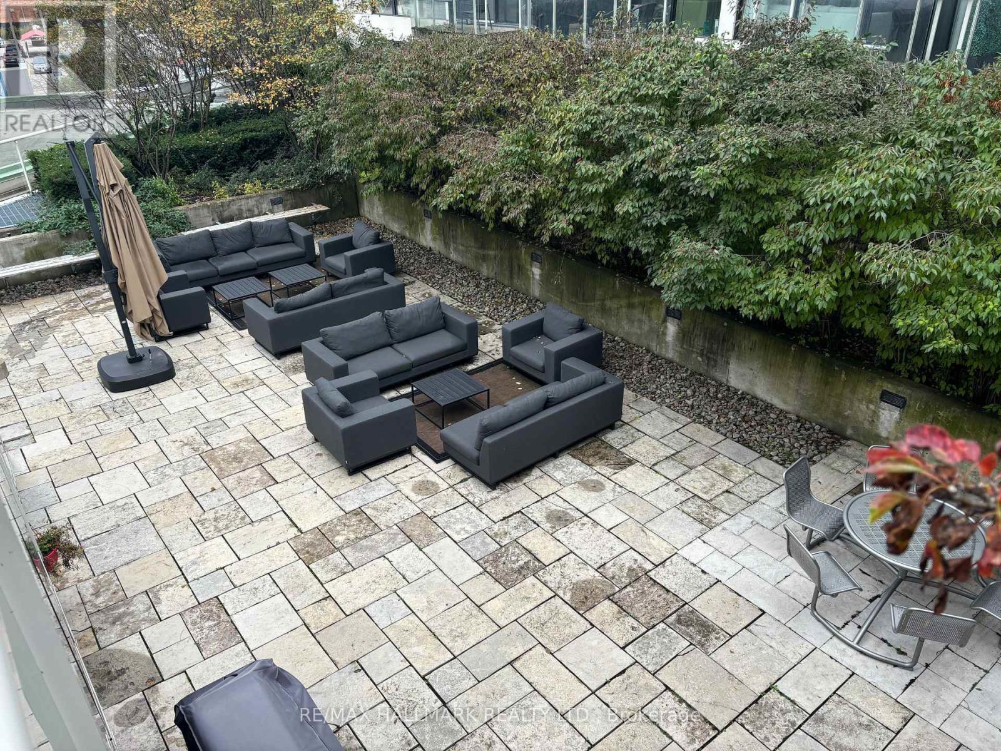409 - 43 Hanna Avenue Toronto, Ontario M6K 1X1
$894,900Maintenance, Heat, Water, Insurance, Common Area Maintenance
$570.04 Monthly
Maintenance, Heat, Water, Insurance, Common Area Maintenance
$570.04 MonthlyDiscover The Epitome Of Urban Living In This Stunning Authentic Loft. This Unique One-Bedroom, One-Den Loft Boasts 11-Foot 5"" Ceilings, Creating A Spacious & Airy Atmosphere That Perfectly Complements Its Industrial-Chic Design. The Authentic Exposed Brick Adds A Touch Of Rustic Charm & Character, Blending Seamlessly With Modern Finishes. The Additional Den Space Is Perfect For A Home Office, Guest Room, Or Creative Studio, Providing Flexibility To Suit Your Lifestyle. Step Out Onto A Generously Sized Balcony That Overlooks A Serene Canopy Of Trees, Offering A Peaceful Retreat Amidst The Urban Landscape. Nestled In Vibrant Liberty Village, This Loft Is Surrounded By An Array Of Amenities, Including Trendy Cafes, Restaurants, Boutiques, & Fitness Centres. With Easy Access To Public Transportation, The Bustling Downtown Core Is Just Minutes Away. **** EXTRAS **** This Authentic Loft Is A Rare Gem That Offers The Perfect Blend Of Historic Charm & Contemporary Living. Don't Miss The Opportunity To Make This Exceptional Space Your New Home.Low Maintenance Fees, 27% Lower Than Average In Liberty Village (id:35492)
Property Details
| MLS® Number | C11909046 |
| Property Type | Single Family |
| Community Name | Niagara |
| Amenities Near By | Park, Public Transit |
| Community Features | Pet Restrictions |
| Features | Balcony, Carpet Free, In Suite Laundry |
| Parking Space Total | 1 |
Building
| Bathroom Total | 1 |
| Bedrooms Above Ground | 1 |
| Bedrooms Below Ground | 1 |
| Bedrooms Total | 2 |
| Amenities | Security/concierge, Exercise Centre, Party Room, Visitor Parking, Storage - Locker |
| Appliances | Dishwasher, Dryer, Hood Fan, Microwave, Refrigerator, Stove, Washer |
| Architectural Style | Loft |
| Cooling Type | Central Air Conditioning |
| Exterior Finish | Brick |
| Fire Protection | Smoke Detectors |
| Flooring Type | Wood, Tile, Concrete |
| Heating Fuel | Natural Gas |
| Heating Type | Forced Air |
| Size Interior | 800 - 899 Ft2 |
| Type | Apartment |
Parking
| Underground |
Land
| Acreage | No |
| Land Amenities | Park, Public Transit |
| Landscape Features | Landscaped |
Rooms
| Level | Type | Length | Width | Dimensions |
|---|---|---|---|---|
| Flat | Kitchen | 3.8 m | 2.2 m | 3.8 m x 2.2 m |
| Flat | Living Room | 5.2 m | 4.9 m | 5.2 m x 4.9 m |
| Flat | Dining Room | 5.2 m | 4.9 m | 5.2 m x 4.9 m |
| Flat | Primary Bedroom | 3.3 m | 3 m | 3.3 m x 3 m |
| Flat | Bathroom | 3.5 m | 1.6 m | 3.5 m x 1.6 m |
| Flat | Den | 3.9 m | 2.9 m | 3.9 m x 2.9 m |
| Flat | Other | 6.1 m | 1.4 m | 6.1 m x 1.4 m |
https://www.realtor.ca/real-estate/27769851/409-43-hanna-avenue-toronto-niagara-niagara
Contact Us
Contact us for more information

Heather Joy Holmes
Broker
(416) 465-7850
www.heatherholmes.ca/
785 Queen St East
Toronto, Ontario M4M 1H5
(416) 465-7850
(416) 463-7850



