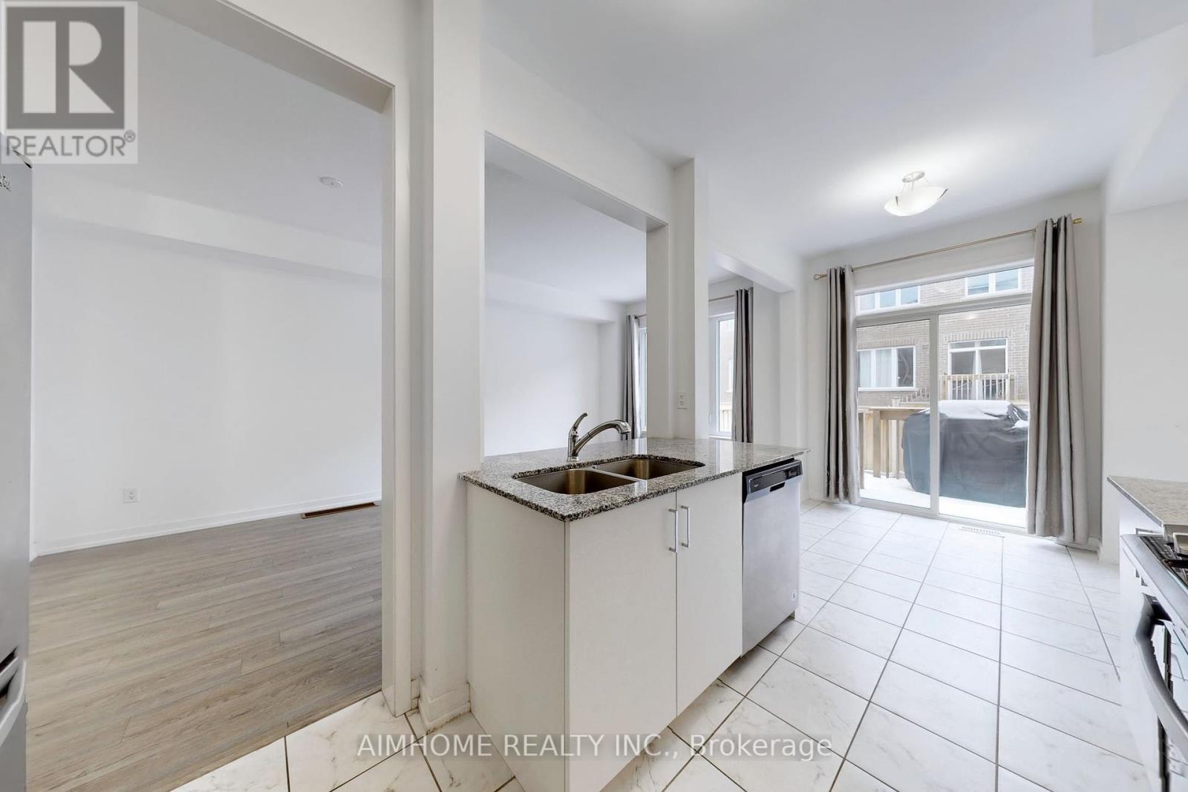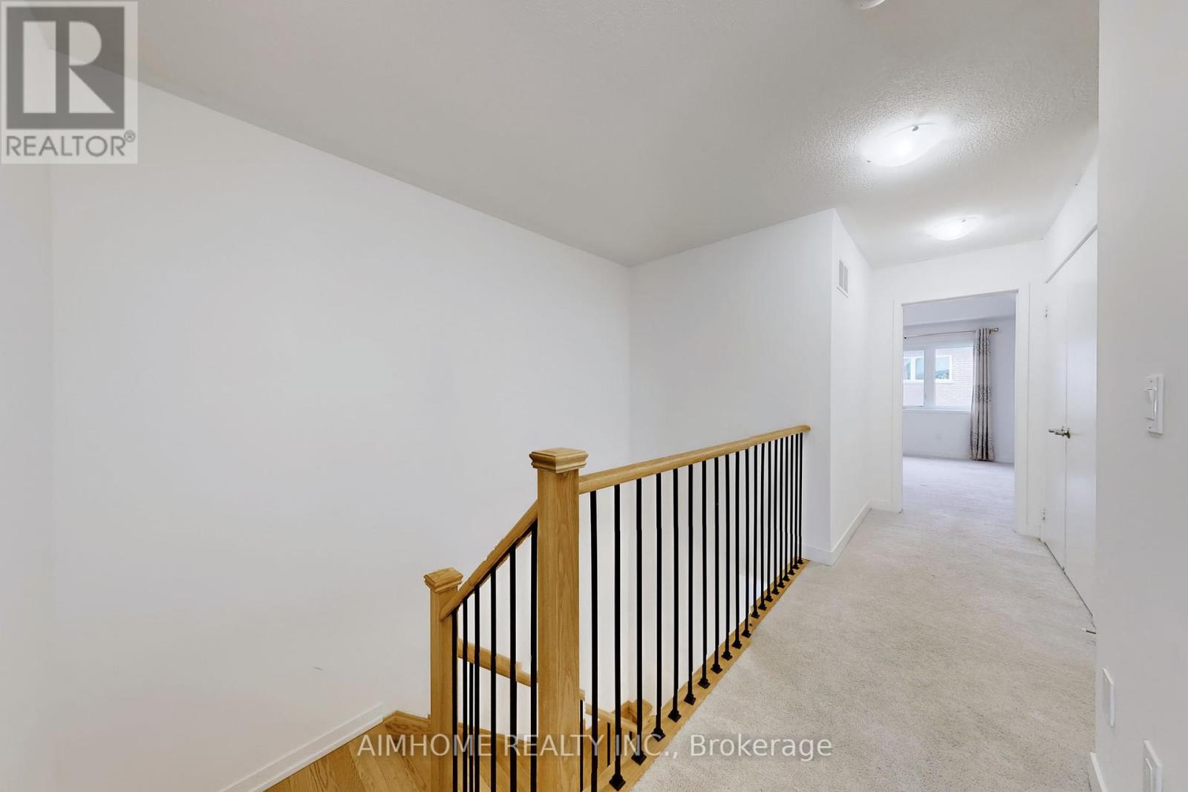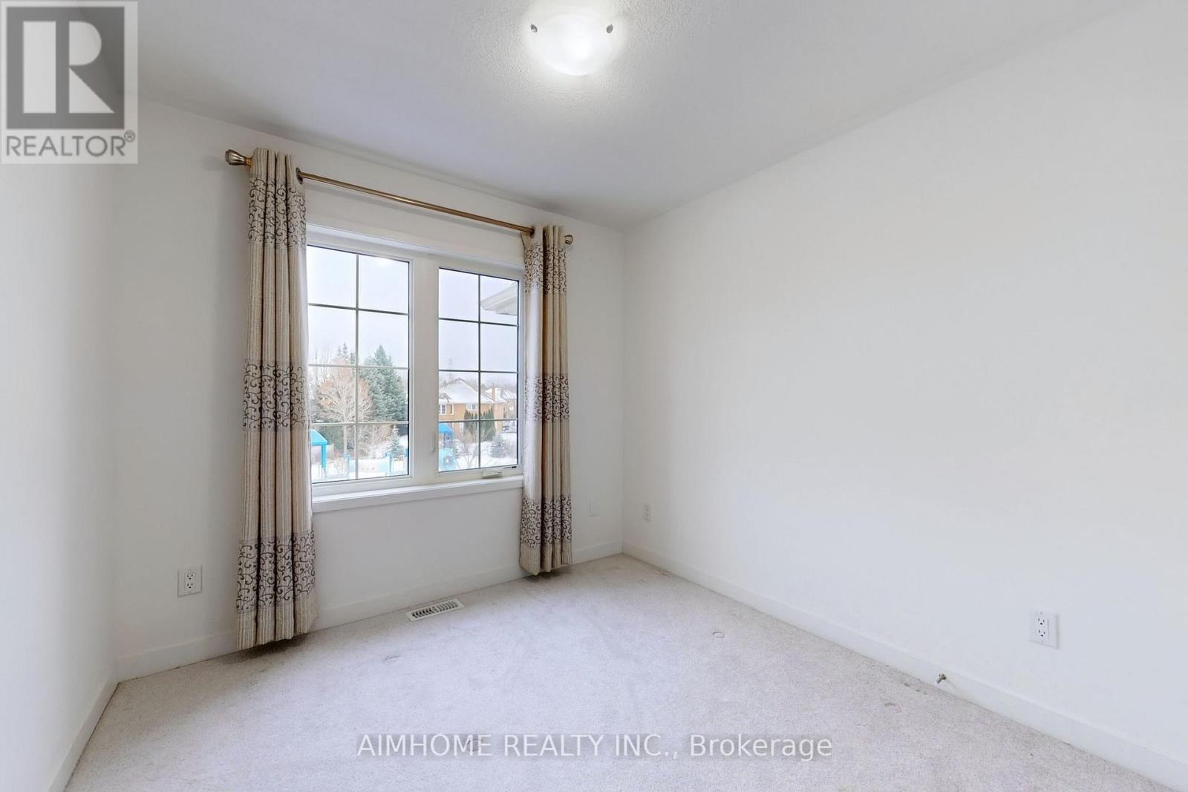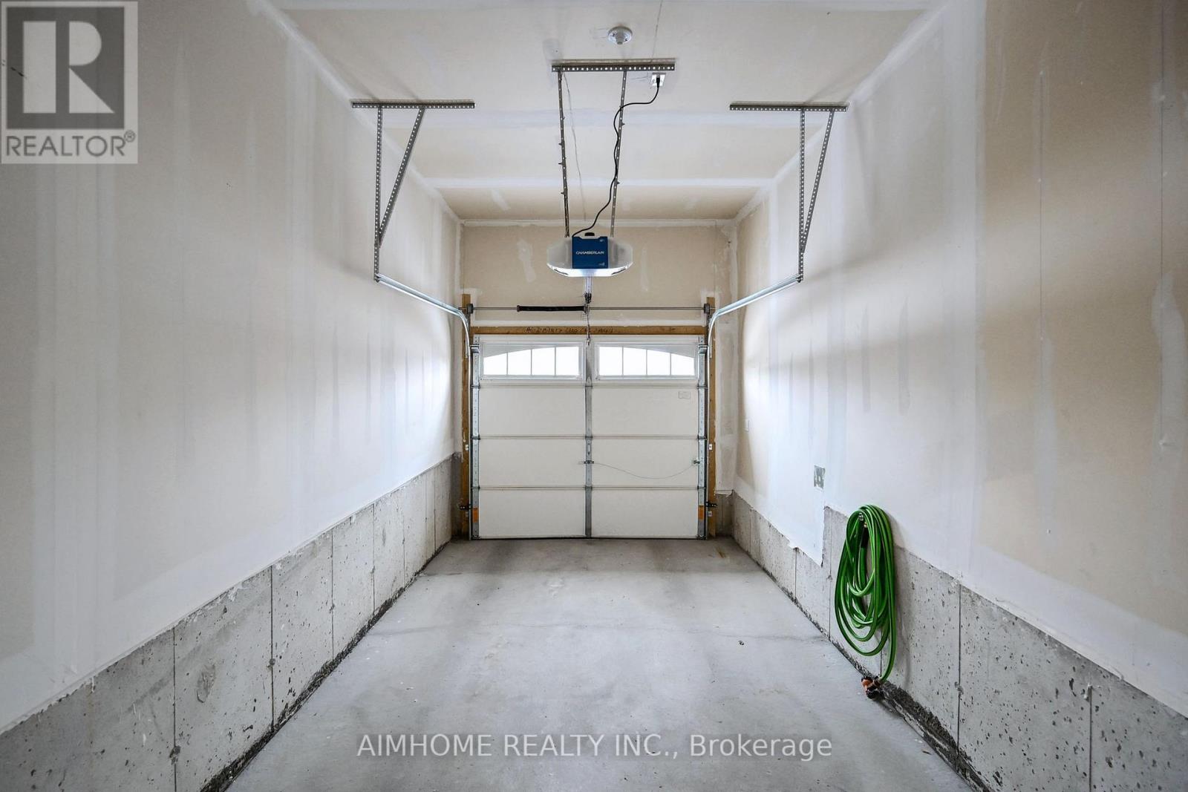122 Knott End Crescent Newmarket, Ontario L3Y 0E4
$899,000
Bright and Beautiful, Practical Layout 3 Bedrooms 3 Washroom townhouse in the heart of Newmarket at the Prestigious Glenway Estate. Facing Park. Spacious Living Room Combined with Dining Room. 9 Feet Ceiling on Main Floor, Stainless Steel Kitchen Appliances, Granite Countertop. Primary Bedroom w/4 pieces ensuite and Walk-in Closet. Direct Access From House to garage. Few minutes Drive To GO Train Station, Upper Canada Mall, Plazas, Parks, Schools & Recreational Centre, HWY 404. Pls. note the monthly POTL Fee: $147.11 to YRCECC No. 1408. **** EXTRAS **** Stainless Steel (Range Hood, Built-In dishwasher, Stove, Fridge), White Front Load Washer and Dryer, Gas Furnace, Oak Stairs and Iron Pickets, Air Exchanger, and Central Air Conditioner, Window Blinds. (id:35492)
Open House
This property has open houses!
2:00 pm
Ends at:4:00 pm
Property Details
| MLS® Number | N11908934 |
| Property Type | Single Family |
| Community Name | Glenway Estates |
| Parking Space Total | 2 |
| Structure | Deck, Porch |
Building
| Bathroom Total | 3 |
| Bedrooms Above Ground | 3 |
| Bedrooms Total | 3 |
| Appliances | Garage Door Opener Remote(s), Water Heater |
| Basement Development | Unfinished |
| Basement Type | N/a (unfinished) |
| Construction Style Attachment | Attached |
| Cooling Type | Central Air Conditioning, Air Exchanger |
| Exterior Finish | Brick |
| Flooring Type | Laminate, Ceramic, Carpeted |
| Foundation Type | Concrete |
| Half Bath Total | 1 |
| Heating Fuel | Natural Gas |
| Heating Type | Forced Air |
| Stories Total | 2 |
| Size Interior | 1,500 - 2,000 Ft2 |
| Type | Row / Townhouse |
| Utility Water | Municipal Water |
Parking
| Garage |
Land
| Acreage | No |
| Sewer | Sanitary Sewer |
| Size Depth | 89 Ft ,10 In |
| Size Frontage | 19 Ft ,8 In |
| Size Irregular | 19.7 X 89.9 Ft |
| Size Total Text | 19.7 X 89.9 Ft |
| Zoning Description | Residential |
Rooms
| Level | Type | Length | Width | Dimensions |
|---|---|---|---|---|
| Second Level | Primary Bedroom | 4.88 m | 3.68 m | 4.88 m x 3.68 m |
| Second Level | Bedroom 2 | 3.66 m | 2.87 m | 3.66 m x 2.87 m |
| Second Level | Bedroom 3 | 3.02 m | 2.67 m | 3.02 m x 2.67 m |
| Main Level | Living Room | 5.69 m | 3.48 m | 5.69 m x 3.48 m |
| Main Level | Dining Room | 5.69 m | 3.48 m | 5.69 m x 3.48 m |
| Main Level | Kitchen | 2.99 m | 2.64 m | 2.99 m x 2.64 m |
| Main Level | Eating Area | 3.12 m | 3.12 m | 3.12 m x 3.12 m |
Contact Us
Contact us for more information
Awina He
Salesperson
www.mytophome.ca/
2175 Sheppard Ave E. Suite 106
Toronto, Ontario M2J 1W8
(416) 490-0880
(416) 490-8850










































