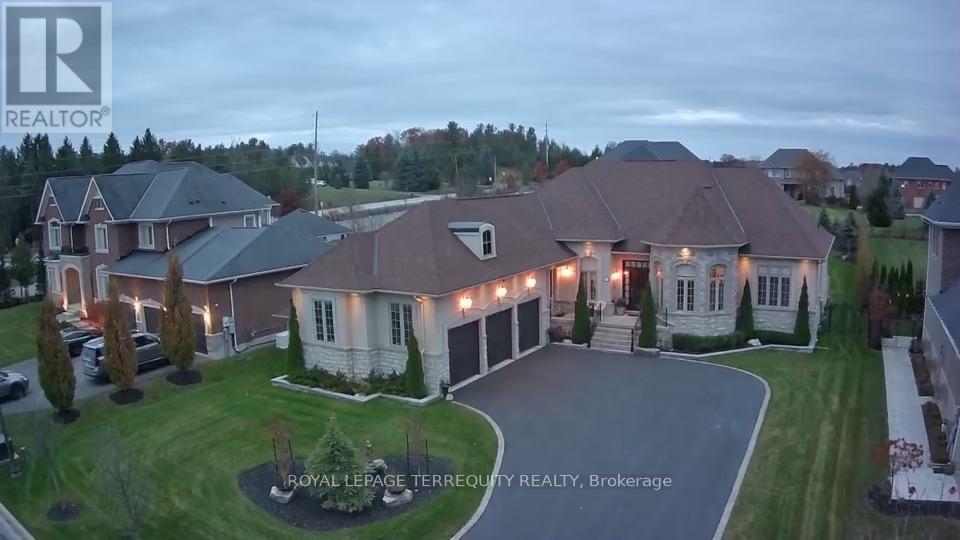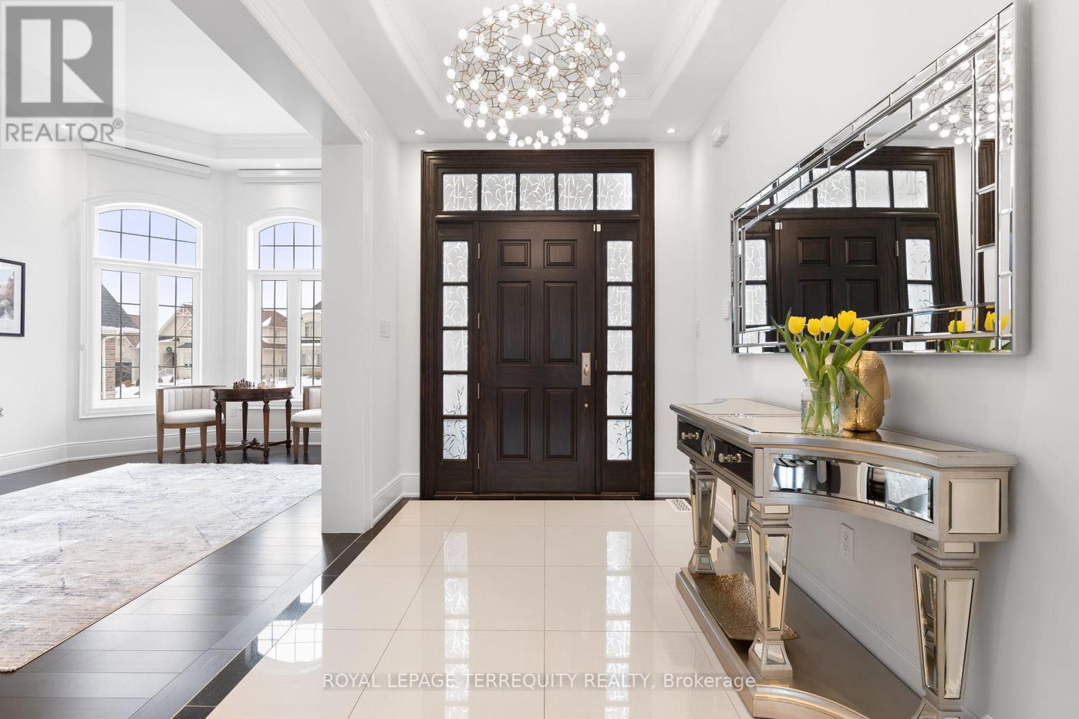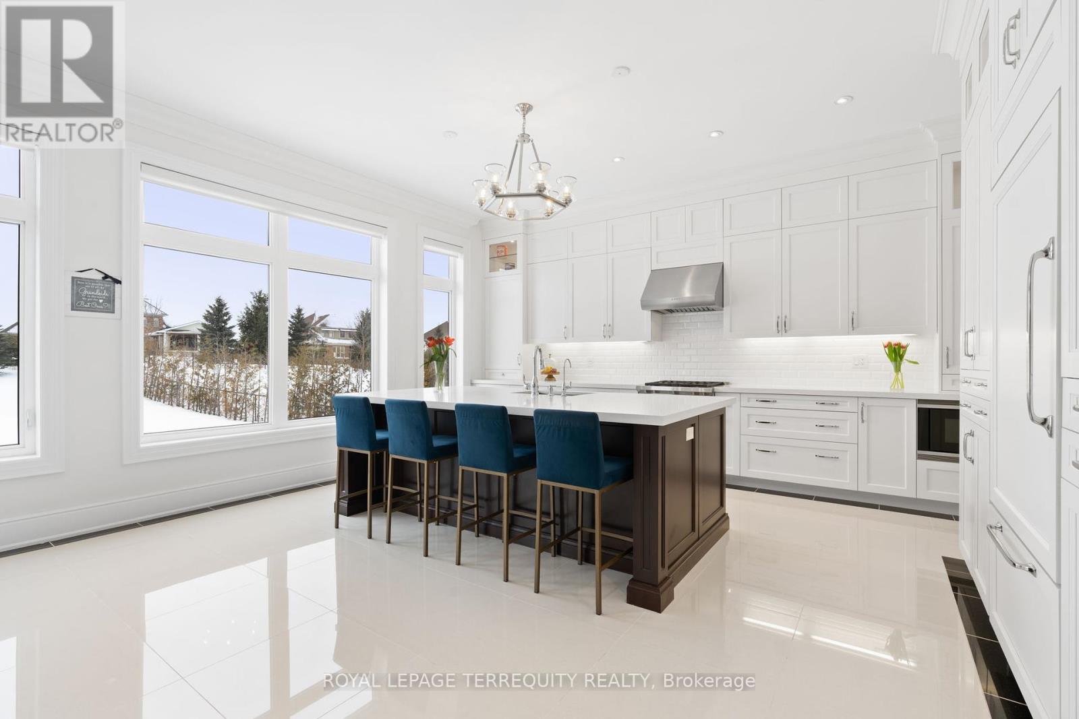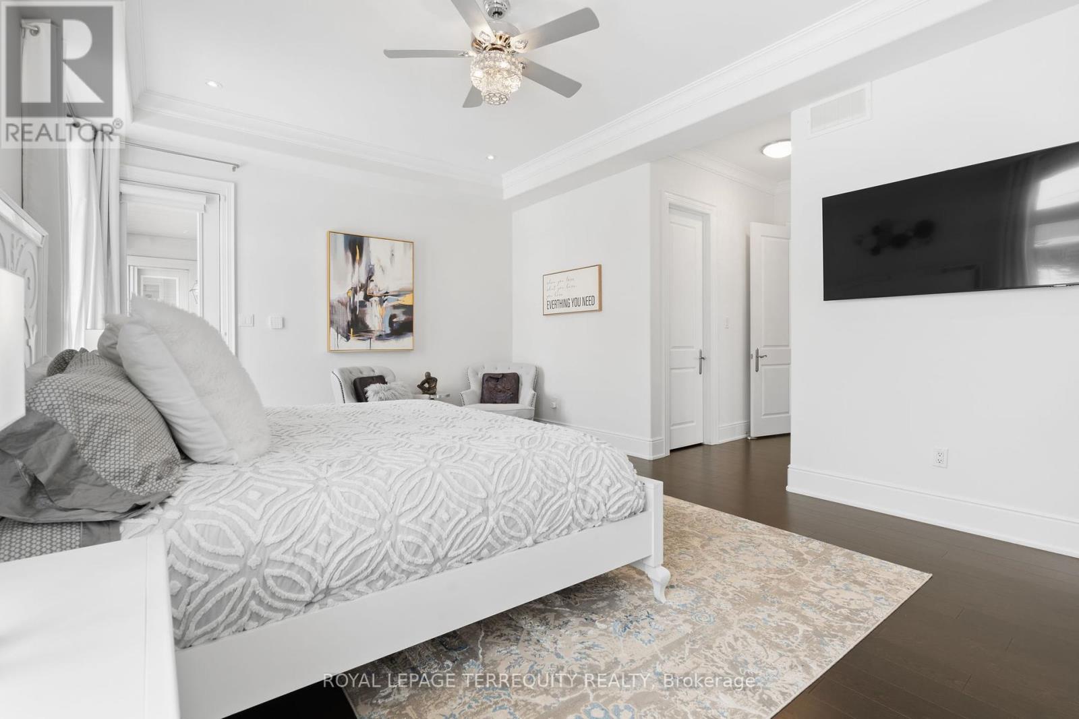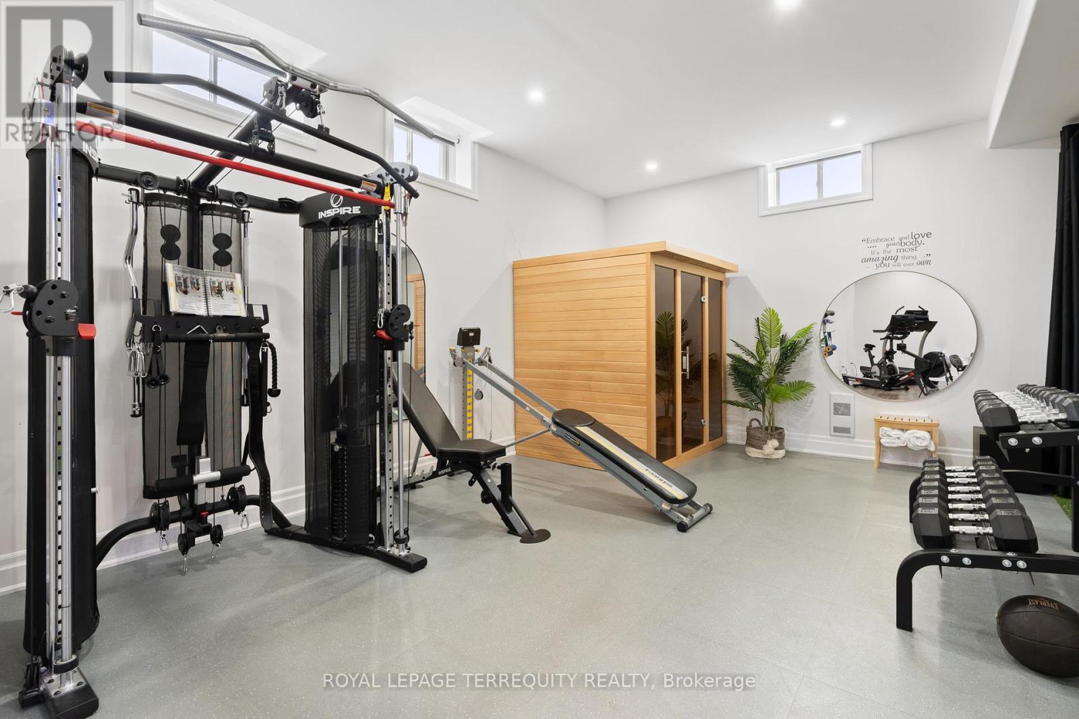20 Country Club Crescent Uxbridge, Ontario L9P 0B8
$2,659,000Maintenance, Parcel of Tied Land
$553.91 Monthly
Maintenance, Parcel of Tied Land
$553.91 MonthlyThis sprawling bungalow seamlessly blends elegance and sophistication with the comfort of a family-friendly smart home. The gourmet kitchen boasts high-end appliances, a large island with a butlers pantry, and walk-in pantry with direct yard access. The formal dining room, ideal for entertaining, features coffered ceilings and sunlight streaming through oversized windows. The main level includes a primary suite with a five-piece ensuite, two walk-in closets, and direct access to a backyard oasis with a hot tub, plus two additional bedrooms and a mudroom with access to the heated three-car garage. The lower level is an entertainers dream featuring a theatre room with 10-ft ceilings, a home gym, wet bar with fridge, two additional bedrooms, a three piece bath, a sauna, and Golf Simulator projector and screen, all with separate service stair access. Located in the exclusive gated Wyndance Estates, residents enjoy park-lit trails, serene ponds, fountains, a postal outlet, basketball, pickleball, tennis courts, and platinum-level Club Link membership to Wyndance Golf Club **** EXTRAS **** This is not just a residence, it's a lifestyle. Be Sure To Click On Virtual/Brochure For Immersive Tour, Video, Drone, Floorplan. Shrt Drive To Destination Village Of Uxbridge, Durham Forest and Ski Resorts. (id:35492)
Property Details
| MLS® Number | N11909049 |
| Property Type | Single Family |
| Community Name | Rural Uxbridge |
| Amenities Near By | Park |
| Community Features | School Bus |
| Features | Wooded Area, Irregular Lot Size, Lighting, Carpet Free, Guest Suite, Sauna |
| Parking Space Total | 11 |
| Structure | Deck, Patio(s), Porch, Shed |
Building
| Bathroom Total | 4 |
| Bedrooms Above Ground | 3 |
| Bedrooms Below Ground | 2 |
| Bedrooms Total | 5 |
| Amenities | Fireplace(s), Security/concierge |
| Appliances | Barbeque, Hot Tub, Central Vacuum, Garage Door Opener Remote(s), Garburator, Water Heater - Tankless |
| Architectural Style | Bungalow |
| Basement Development | Finished |
| Basement Type | Full (finished) |
| Construction Style Attachment | Detached |
| Cooling Type | Central Air Conditioning |
| Exterior Finish | Stone, Stucco |
| Fire Protection | Alarm System, Security System, Smoke Detectors |
| Fireplace Present | Yes |
| Flooring Type | Hardwood |
| Foundation Type | Concrete |
| Half Bath Total | 1 |
| Heating Fuel | Natural Gas |
| Heating Type | Forced Air |
| Stories Total | 1 |
| Size Interior | 3,000 - 3,500 Ft2 |
| Type | House |
Parking
| Attached Garage |
Land
| Acreage | No |
| Fence Type | Fenced Yard |
| Land Amenities | Park |
| Landscape Features | Landscaped, Lawn Sprinkler |
| Sewer | Sanitary Sewer |
| Size Depth | 226 Ft ,4 In |
| Size Frontage | 85 Ft ,3 In |
| Size Irregular | 85.3 X 226.4 Ft ; Irregular As Per Mpac |
| Size Total Text | 85.3 X 226.4 Ft ; Irregular As Per Mpac|under 1/2 Acre |
| Surface Water | Lake/pond |
| Zoning Description | Residential |
Rooms
| Level | Type | Length | Width | Dimensions |
|---|---|---|---|---|
| Basement | Recreational, Games Room | 14.26 m | 14.8 m | 14.26 m x 14.8 m |
| Main Level | Foyer | 2.35 m | 3.38 m | 2.35 m x 3.38 m |
| Main Level | Bathroom | 1.56 m | 1.45 m | 1.56 m x 1.45 m |
| Main Level | Library | 3.54 m | 5.36 m | 3.54 m x 5.36 m |
| Main Level | Dining Room | 4.11 m | 5.11 m | 4.11 m x 5.11 m |
| Main Level | Kitchen | 5.98 m | 5.24 m | 5.98 m x 5.24 m |
| Main Level | Living Room | 5.72 m | 6.29 m | 5.72 m x 6.29 m |
| Main Level | Primary Bedroom | 5.7 m | 6.84 m | 5.7 m x 6.84 m |
| Main Level | Bathroom | 5.04 m | 5.43 m | 5.04 m x 5.43 m |
| Main Level | Bedroom 2 | 3.6 m | 3.2 m | 3.6 m x 3.2 m |
| Main Level | Bedroom 3 | 3.78 m | 3.52 m | 3.78 m x 3.52 m |
| Main Level | Bathroom | 3.49 m | 4.55 m | 3.49 m x 4.55 m |
Utilities
| Cable | Installed |
| Sewer | Installed |
https://www.realtor.ca/real-estate/27769882/20-country-club-crescent-uxbridge-rural-uxbridge
Contact Us
Contact us for more information

Mark Prata
Salesperson
www.teamprata.com/
6 Yonge Street
Toronto, Ontario M5E 0E9
(416) 366-8800
(416) 366-8801

Lorraine Prata
Salesperson
www.pratahotte.com/
6 Yonge Street
Toronto, Ontario M5E 0E9
(416) 366-8800
(416) 366-8801

