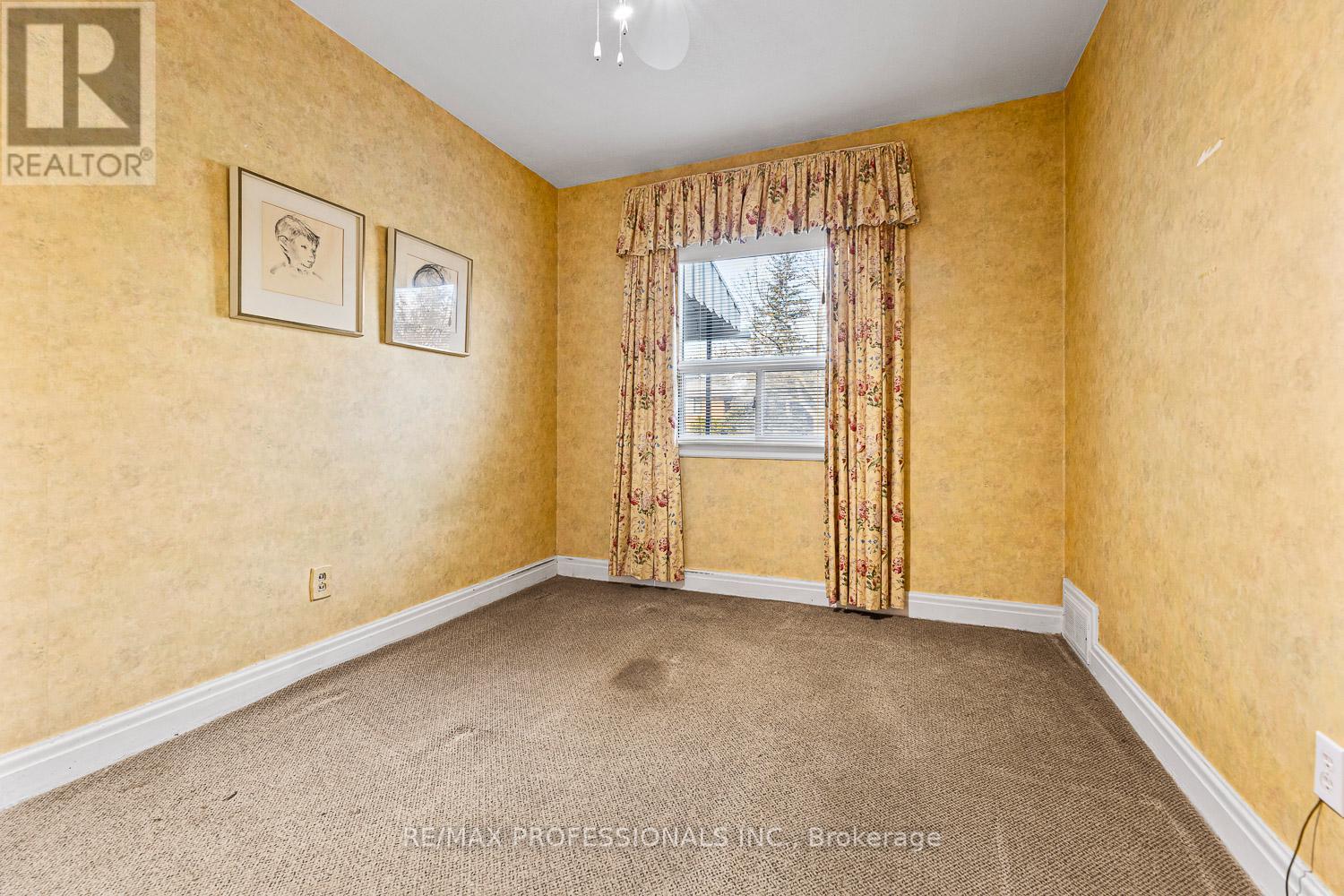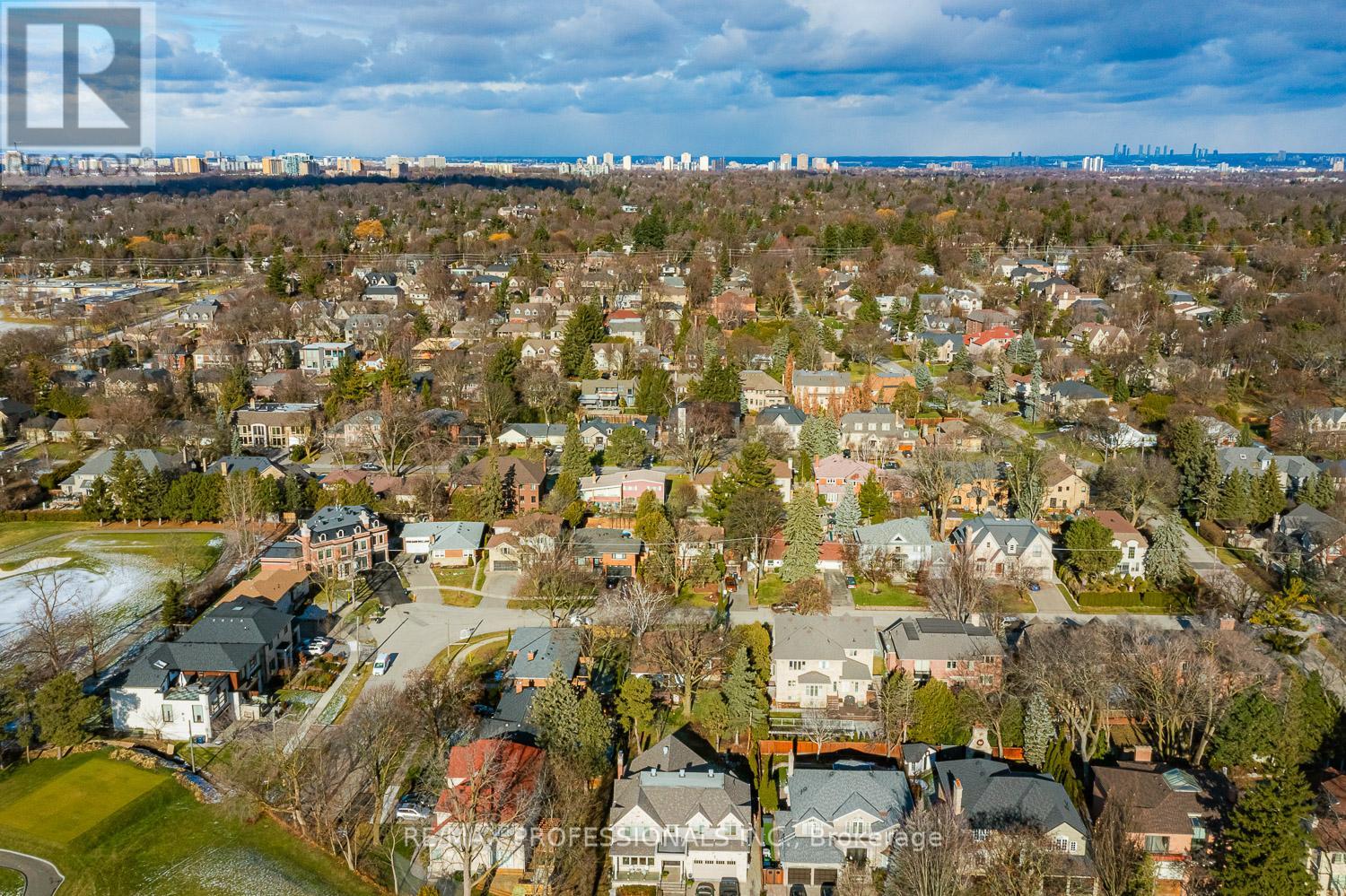138 Perry Crescent Toronto, Ontario M9A 1K7
$1,799,000
Fabulous and Rare Islington Heights Building Lot! Located at the end of a quiet, sought-after crescent, this prime property offers incredible potential. Steps away from Islington Golf Course! A short walk to Rosethorn Tennis Club, Rosethorn Junior School, Etobicoke Collegiate and convenient shopping, you'll enjoy both tranquility and accessibility. The lot boasts 62.62 feet of frontage and 116.97 feet of depth offering ample space for your dream home. This 3+1 bedroom bungalow offers an excellent option for renovation or a GREAT OPPORTUNITY TO DESIGN AND BUILD YOUR OWN CUSTOM HOME in a fantastic, family-friendly neighbourhood. Dont miss your chance to make this property your own! (id:35492)
Property Details
| MLS® Number | W11908990 |
| Property Type | Single Family |
| Community Name | Princess-Rosethorn |
| Amenities Near By | Place Of Worship, Public Transit, Schools |
| Community Features | School Bus |
| Parking Space Total | 3 |
Building
| Bathroom Total | 2 |
| Bedrooms Above Ground | 3 |
| Bedrooms Below Ground | 1 |
| Bedrooms Total | 4 |
| Appliances | Central Vacuum, Dishwasher, Dryer, Refrigerator, Stove, Washer, Window Coverings |
| Architectural Style | Bungalow |
| Basement Type | Full |
| Construction Style Attachment | Detached |
| Cooling Type | Central Air Conditioning |
| Exterior Finish | Brick |
| Foundation Type | Block |
| Heating Fuel | Natural Gas |
| Heating Type | Forced Air |
| Stories Total | 1 |
| Type | House |
| Utility Water | Municipal Water |
Parking
| Attached Garage |
Land
| Acreage | No |
| Land Amenities | Place Of Worship, Public Transit, Schools |
| Sewer | Sanitary Sewer |
| Size Depth | 116 Ft ,11 In |
| Size Frontage | 62 Ft ,7 In |
| Size Irregular | 62.62 X 116.97 Ft |
| Size Total Text | 62.62 X 116.97 Ft|under 1/2 Acre |
Rooms
| Level | Type | Length | Width | Dimensions |
|---|---|---|---|---|
| Lower Level | Utility Room | 7.78 m | 5.1 m | 7.78 m x 5.1 m |
| Lower Level | Recreational, Games Room | 7.16 m | 3.33 m | 7.16 m x 3.33 m |
| Lower Level | Other | 6.03 m | 4.6 m | 6.03 m x 4.6 m |
| Lower Level | Bedroom 4 | 4.77 m | 2.83 m | 4.77 m x 2.83 m |
| Main Level | Kitchen | 6.52 m | 4.79 m | 6.52 m x 4.79 m |
| Main Level | Eating Area | 6.52 m | 4.79 m | 6.52 m x 4.79 m |
| Main Level | Dining Room | 5.15 m | 3.13 m | 5.15 m x 3.13 m |
| Main Level | Living Room | 4.09 m | 4.58 m | 4.09 m x 4.58 m |
| Main Level | Primary Bedroom | 3.64 m | 3.04 m | 3.64 m x 3.04 m |
| Main Level | Bedroom 2 | 3.42 m | 3.32 m | 3.42 m x 3.32 m |
| Main Level | Bedroom 3 | 3.55 m | 2.75 m | 3.55 m x 2.75 m |
Contact Us
Contact us for more information
Stephanie Nicole Perdue
Salesperson
www.roseperdue.com/
https//www.facebook.com/PerdueTeam
4242 Dundas St W Unit 9
Toronto, Ontario M8X 1Y6
(416) 236-1241
(416) 231-0563
Rose Perdue
Salesperson
www.roseperdue.com/
https//www.facebook.com/PerdueTeam
4242 Dundas St W Unit 9
Toronto, Ontario M8X 1Y6
(416) 236-1241
(416) 231-0563










































