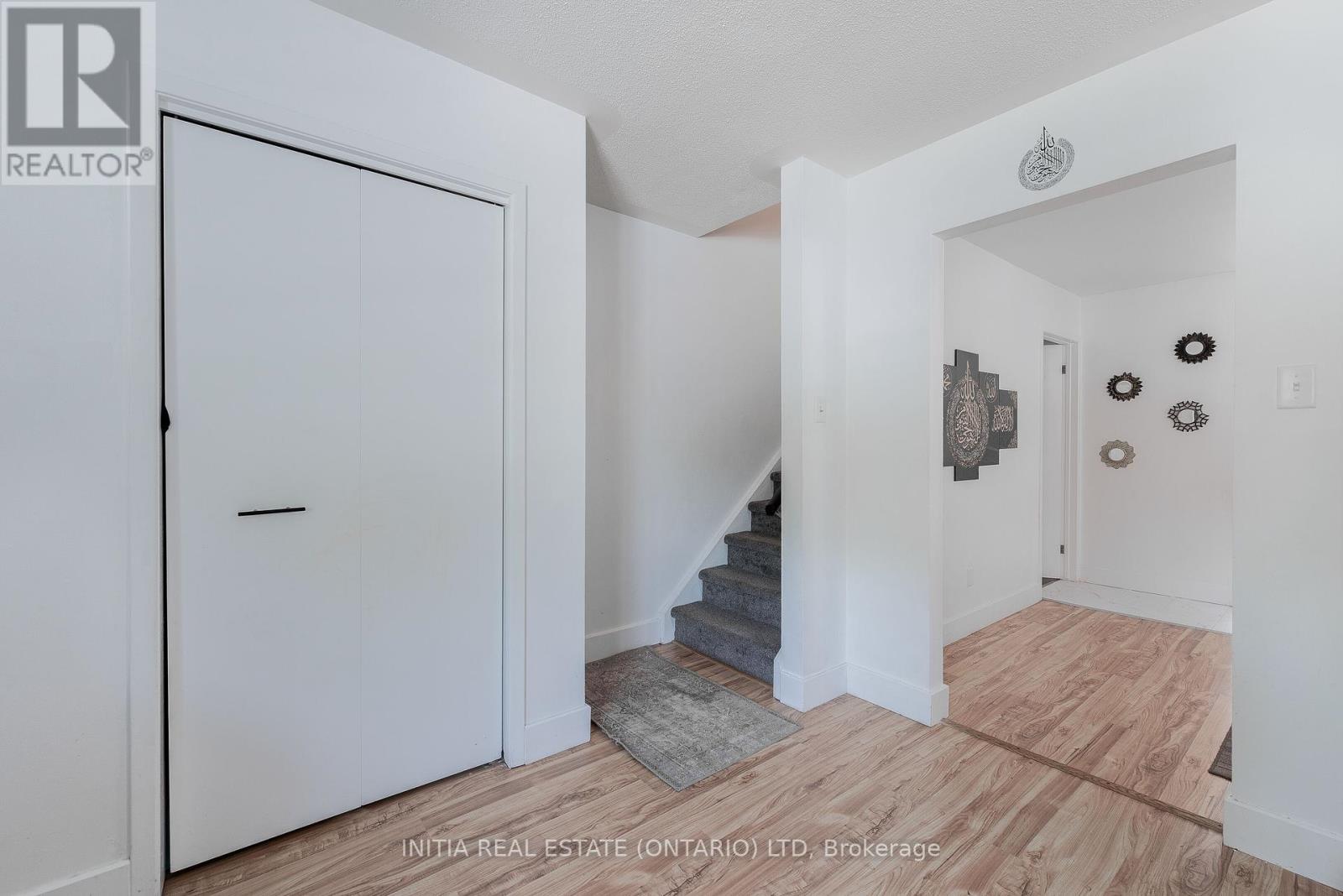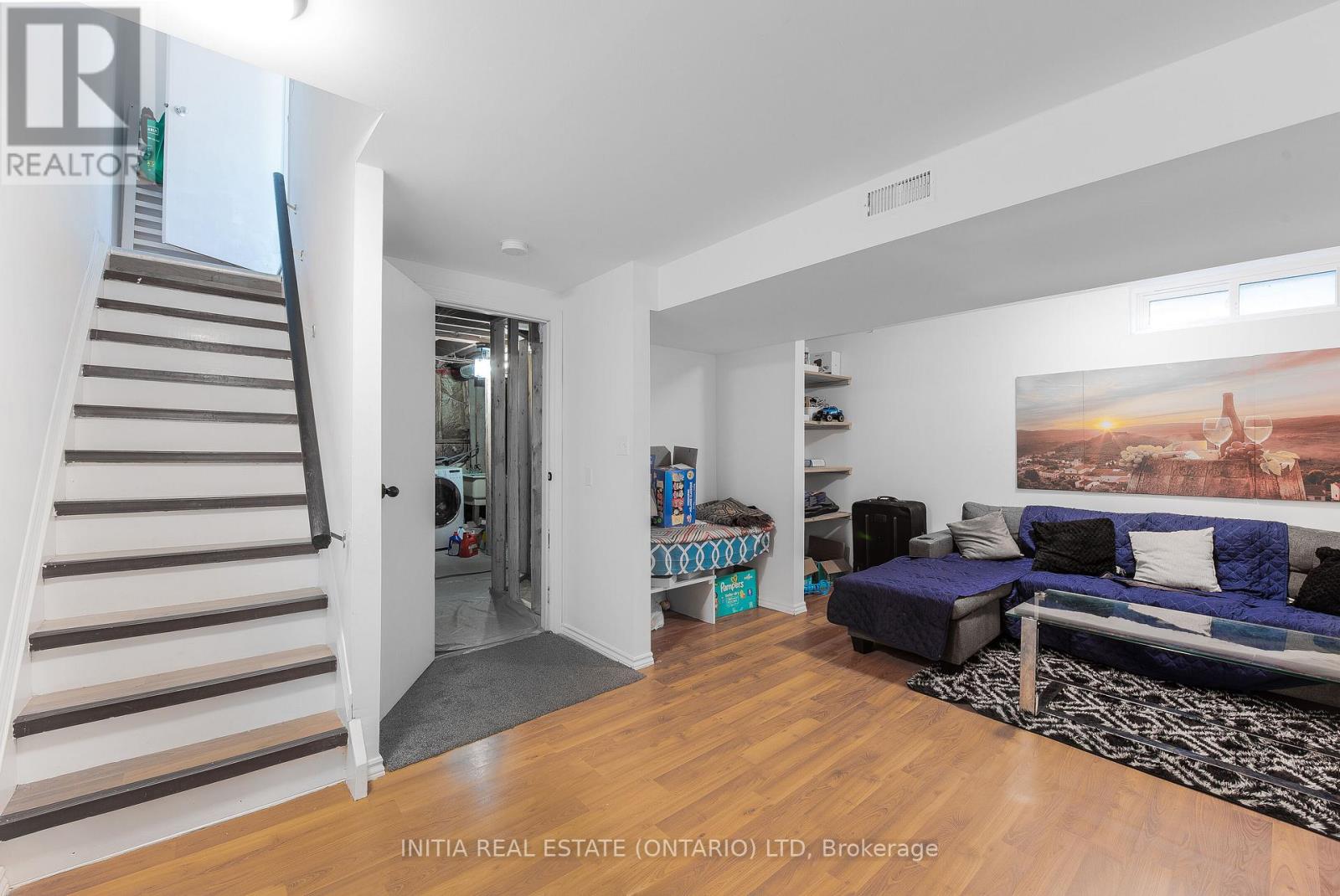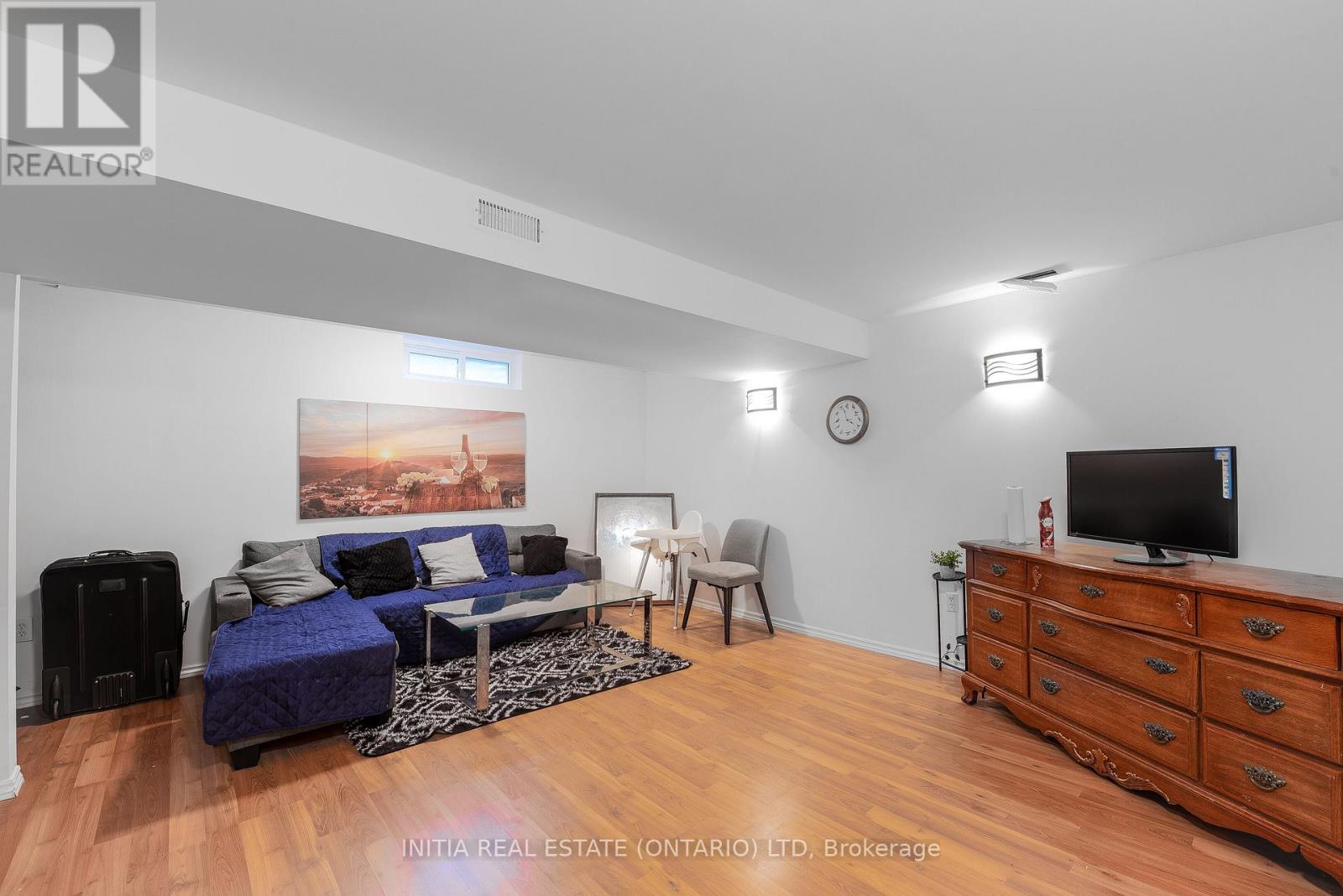5 Ardsley Road London, Ontario N6G 2W3
$499,900
Have a look at this beautiful home located in one of the most sought after areas of London! This fully updated, move-in ready home located in Northwest London close to all the best amenities London has to offer, including UWO, University Hospital and some of the highest rated schools in the district. This bright and clean home is perfect for first time buyers and young families or investors. Enjoy the large fully fenced yard, a yard this size is rare. Inside you will find a bright and spacious living room, updated kitchen with stainless steel appliances offering a large dining room and hard surface flooring throughout which makes maintenance a breeze. Upstairs you'll find 3generous bedrooms including a very large master as well as a freshly updated bathroom. The partly finished lower level offers additional living space family room for cozy movie nights and tons of room for storage. Recent updates include roof 2019 furnace and AC (2020) and electrical (2020), Kitchen flooring 2023, Basement Stairs (2024),Basement Flooring (2024) . Don't miss your opportunity to see this home before it is gone. Call today for more information. (id:35492)
Property Details
| MLS® Number | X11909066 |
| Property Type | Single Family |
| Community Name | North I |
| Amenities Near By | Place Of Worship, Schools |
| Community Features | School Bus |
| Equipment Type | Water Heater - Gas |
| Features | Dry |
| Parking Space Total | 3 |
| Rental Equipment Type | Water Heater - Gas |
| Structure | Patio(s) |
Building
| Bathroom Total | 2 |
| Bedrooms Above Ground | 3 |
| Bedrooms Total | 3 |
| Appliances | Water Heater, Water Meter, Dishwasher, Dryer, Microwave, Range, Refrigerator, Stove, Washer, Window Coverings |
| Basement Development | Finished |
| Basement Type | Full (finished) |
| Construction Style Attachment | Semi-detached |
| Cooling Type | Central Air Conditioning |
| Exterior Finish | Brick, Shingles |
| Foundation Type | Poured Concrete |
| Half Bath Total | 1 |
| Heating Fuel | Natural Gas |
| Heating Type | Forced Air |
| Stories Total | 2 |
| Type | House |
| Utility Water | Municipal Water |
Land
| Acreage | No |
| Land Amenities | Place Of Worship, Schools |
| Sewer | Sanitary Sewer |
| Size Depth | 120 Ft ,4 In |
| Size Frontage | 30 Ft |
| Size Irregular | 30 X 120.38 Ft |
| Size Total Text | 30 X 120.38 Ft|under 1/2 Acre |
| Zoning Description | R2-3 |
Rooms
| Level | Type | Length | Width | Dimensions |
|---|---|---|---|---|
| Second Level | Primary Bedroom | 5.13 m | 5.13 m | 5.13 m x 5.13 m |
| Second Level | Bedroom 2 | 3.55 m | 2.74 m | 3.55 m x 2.74 m |
| Second Level | Bedroom 2 | 3.55 m | 2.85 m | 3.55 m x 2.85 m |
| Second Level | Bathroom | Measurements not available | ||
| Basement | Recreational, Games Room | 4.87 m | 4.83 m | 4.87 m x 4.83 m |
| Main Level | Kitchen | 5.43 m | 2.69 m | 5.43 m x 2.69 m |
| Main Level | Living Room | 6.14 m | 4.67 m | 6.14 m x 4.67 m |
| Main Level | Dining Room | 3.93 m | 3.45 m | 3.93 m x 3.45 m |
Utilities
| Cable | Installed |
| Sewer | Installed |
https://www.realtor.ca/real-estate/27769981/5-ardsley-road-london-north-i
Contact Us
Contact us for more information

Lawangeen Khan
Salesperson
(519) 702-5426
www.realtorlondon.ca/
(548) 866-0339





































