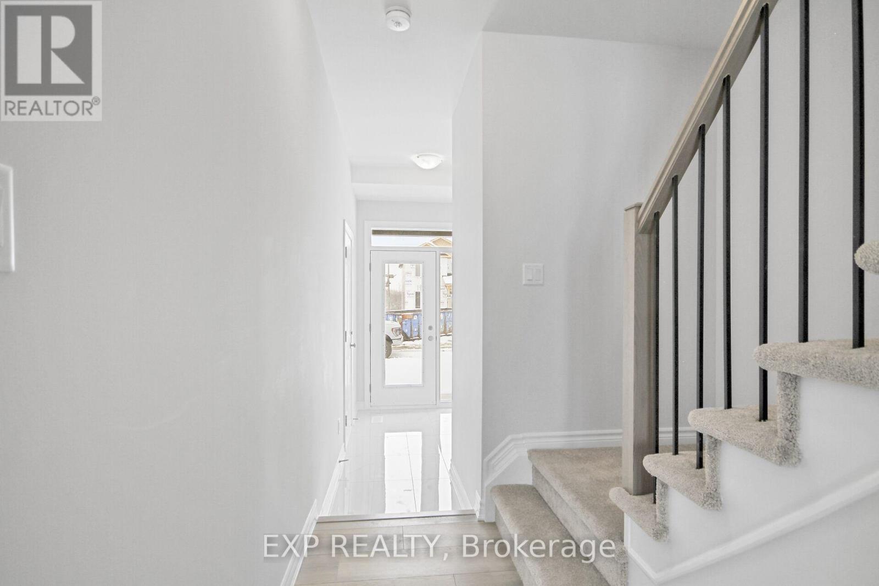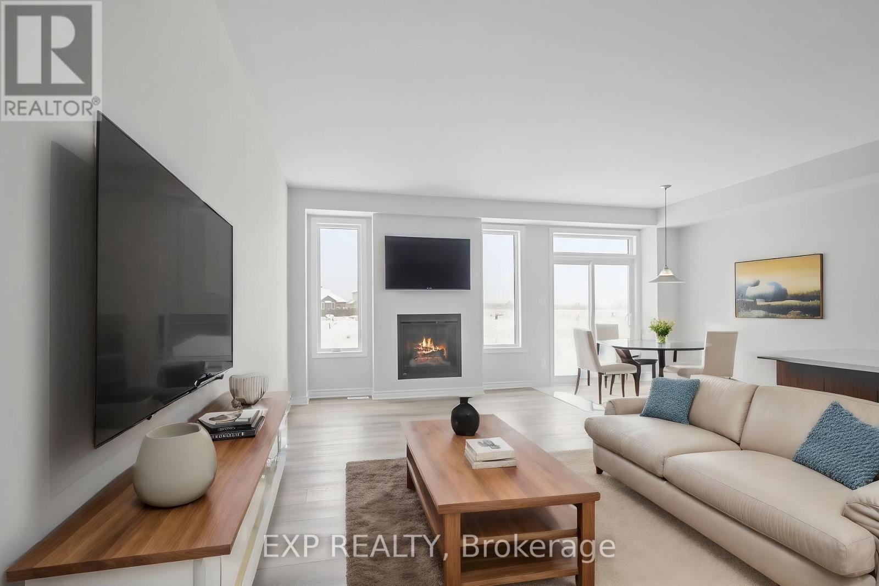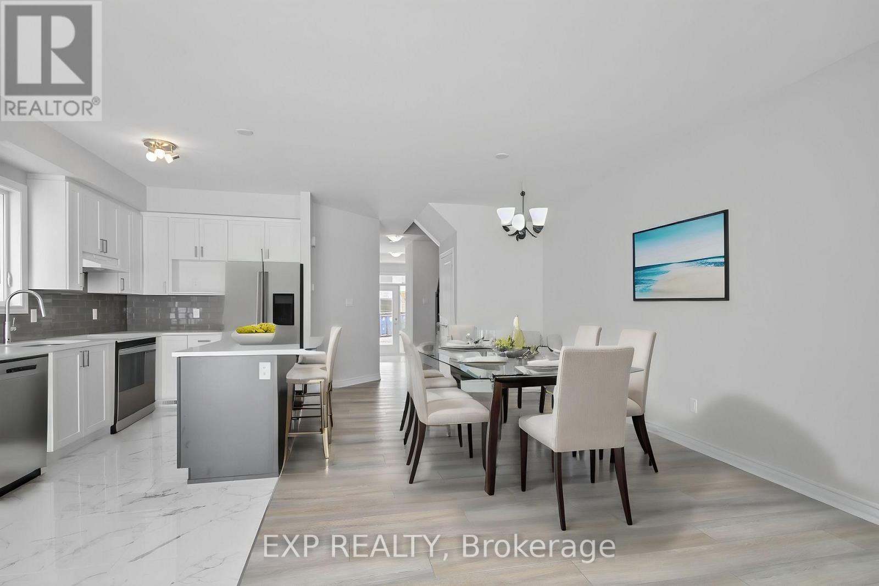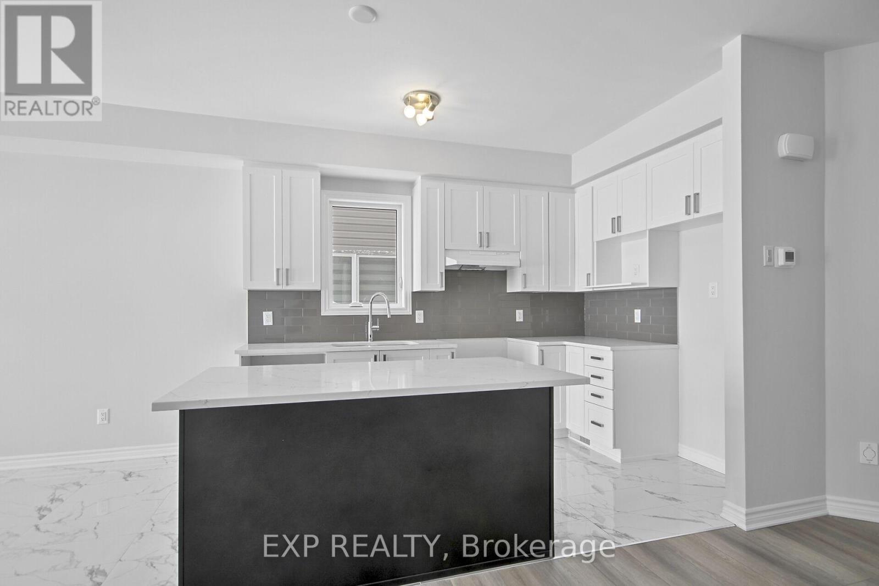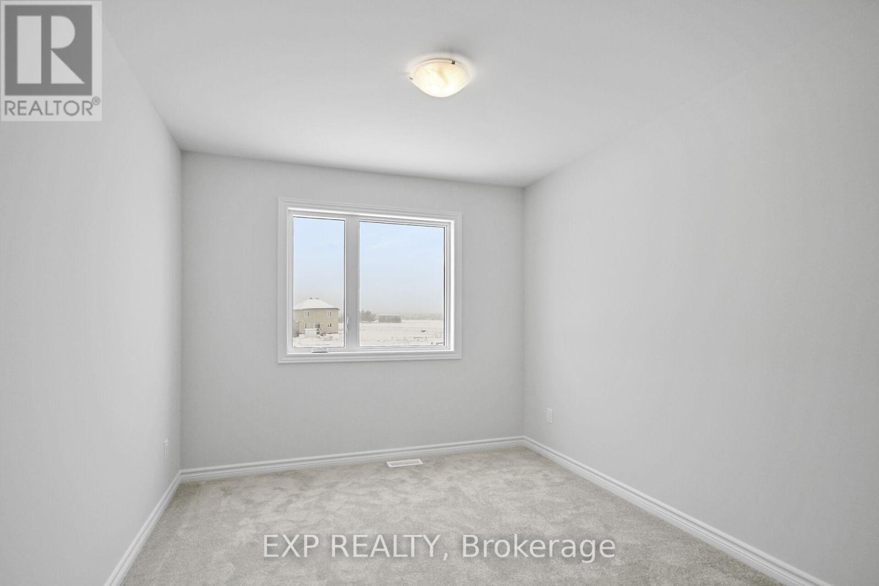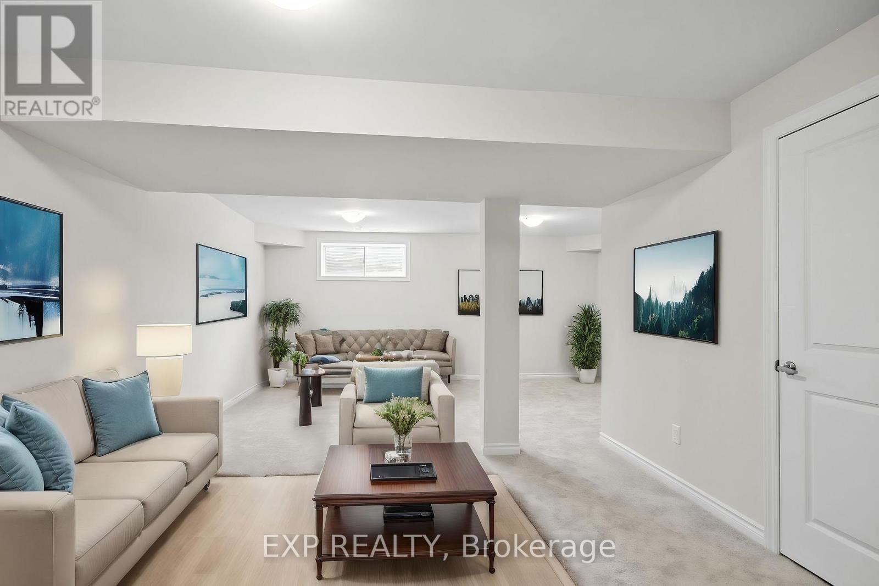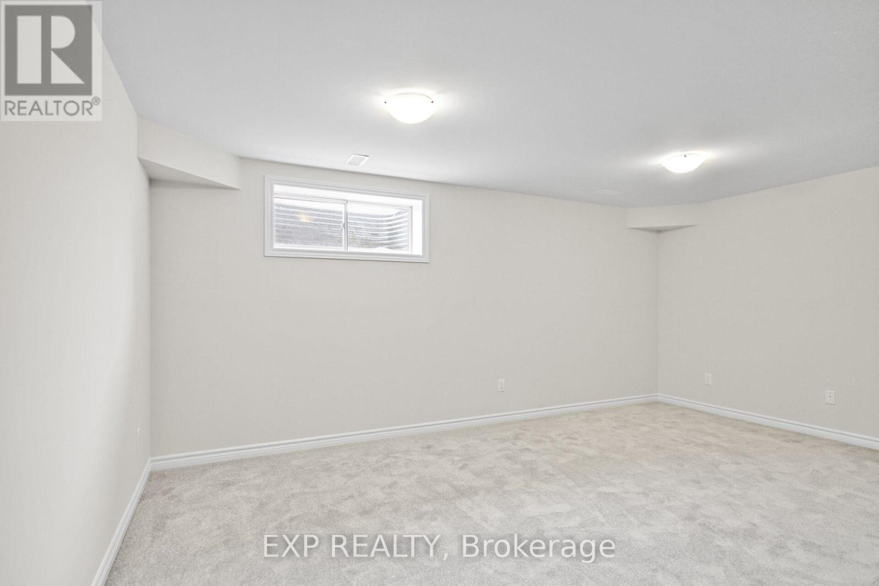1922 Hawker Ottawa, Ontario K2M 0M5
$609,900
Be the first to experience luxury living in this BRAND NEW Pearl Model townhome (2160 sqft) by Mattino Developments in highly sought after Diamondview Estates. Featuring over $20,000 in upgrades & there is still time to choose your finishes & make this home your own! The main level unveils an open-concept living & dining area complete, an ideal setting for gatherings. The kitchen steals the spotlight w/ loads of cabinet & counter space. Enjoy breakfast in the bright nook. Retreat to the primary bedroom w/its spa-like ensuite featuring a walk-in shower, soaker tub & spacious walk-in closet. Two additional generously-sized bedrooms & a full bath offer comfort for family or guests. A dedicated laundry room adds convenience. The lower level boasts a family room for recreation. Smooth ceilings throughout and A/C rough-in. Association fee covers: Common Area Maintenance and Management Fee. This home has not been built. Images provided are to showcase builder finishes (id:35492)
Property Details
| MLS® Number | X11909112 |
| Property Type | Single Family |
| Community Name | 9104 - Huntley Ward (South East) |
| Amenities Near By | Park |
| Parking Space Total | 2 |
Building
| Bathroom Total | 3 |
| Bedrooms Above Ground | 3 |
| Bedrooms Total | 3 |
| Basement Development | Finished |
| Basement Type | Full (finished) |
| Construction Style Attachment | Attached |
| Exterior Finish | Brick |
| Fireplace Present | Yes |
| Foundation Type | Concrete |
| Half Bath Total | 1 |
| Heating Fuel | Natural Gas |
| Heating Type | Forced Air |
| Stories Total | 2 |
| Type | Row / Townhouse |
| Utility Water | Municipal Water |
Parking
| Attached Garage | |
| Inside Entry |
Land
| Acreage | No |
| Land Amenities | Park |
| Sewer | Septic System |
| Size Depth | 124 Ft ,8 In |
| Size Frontage | 24 Ft ,10 In |
| Size Irregular | 24.87 X 124.7 Ft ; 0 |
| Size Total Text | 24.87 X 124.7 Ft ; 0 |
| Zoning Description | Residential |
Rooms
| Level | Type | Length | Width | Dimensions |
|---|---|---|---|---|
| Second Level | Primary Bedroom | 3.86 m | 5.08 m | 3.86 m x 5.08 m |
| Second Level | Bedroom | 2.84 m | 4.39 m | 2.84 m x 4.39 m |
| Second Level | Bedroom | 2.84 m | 4.39 m | 2.84 m x 4.39 m |
| Lower Level | Family Room | 5.51 m | 4.44 m | 5.51 m x 4.44 m |
| Main Level | Kitchen | 2.26 m | 3.65 m | 2.26 m x 3.65 m |
| Main Level | Dining Room | 2.26 m | 3.65 m | 2.26 m x 3.65 m |
| Main Level | Living Room | 3.55 m | 4.47 m | 3.55 m x 4.47 m |
| Main Level | Dining Room | 3.55 m | 2.64 m | 3.55 m x 2.64 m |
https://www.realtor.ca/real-estate/27769992/1922-hawker-ottawa-9104-huntley-ward-south-east
Contact Us
Contact us for more information

Tarek El Attar
Salesperson
255 Michael Cowpland Drive
Ottawa, Ontario K2M 0M5
(866) 530-7737
(647) 849-3180
www.exprealty.ca/

Steve Alexopoulos
Broker
www.facebook.com/MetroCityPropertyGroup/
255 Michael Cowpland Drive
Ottawa, Ontario K2M 0M5
(866) 530-7737
(647) 849-3180
www.exprealty.ca/


