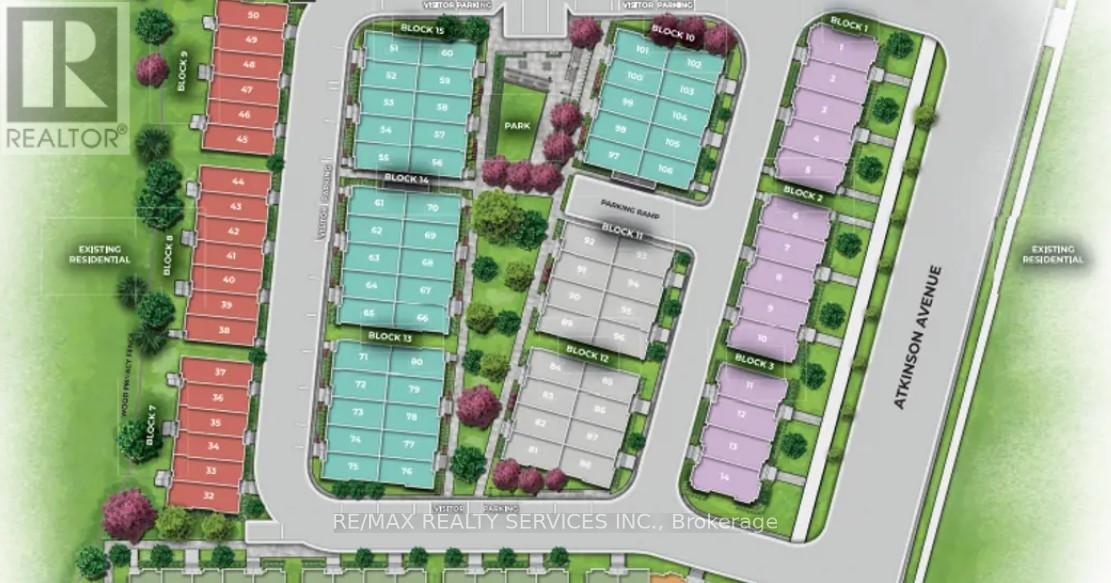Potl 22 - 300 Atkinson Avenue Vaughan, Ontario L4J 8A2
$1,799,900
Welcome To Rosepark Townhomes, An Exclusive Enclave Of Modern Luxury In The Heart Of Thornhill. This Stunning Bonica 2 End-unit Offers 2,562 Sqft Of Elegant Living Space Complete With A Rooftop Terrace And A Private Fenced Backyard. Designed For Comfort And Sophistication, This Home Features 10 Ceilings On The Main Level And 9 Ceilings Throughout, Along With 3 Spacious Bedrooms, Each With Its Own Ensuite And Walk-in Closet, And An In-suite Elevator For Seamless Accessibility. The Gourmet Chefs Kitchen Boasts Quartz Counters, A Large Island, And A Bright Breakfast Area. Additional Highlights Include A 3rd-floor Den With Terrace Access, A Finished Lower-level Rec Room With An Electric Fireplace, An Upgraded Laundry Room, And Two Secure Underground Parking Spaces Equipped With Ev Rough-in. Steps From Serene Parks, Top-rated Schools, Promenade Mall, And Just Minutes From The Future Yonge North Subway Extension, This Executive Home Offers The Perfect Blend Of Elegance, Convenience, And Modern Upgrades. Dont Miss This One-of-a-kind Opportunity! **** EXTRAS **** 10' ceilings on the main level and 9' ceilings on all others. Upgraded with an Elevator, Terrace, End Unit with Access to your Private Yard. 2 Underground Parkings. List of Upgrades Available. (id:35492)
Property Details
| MLS® Number | N11909130 |
| Property Type | Single Family |
| Community Name | Uplands |
| Parking Space Total | 2 |
Building
| Bathroom Total | 3 |
| Bedrooms Above Ground | 3 |
| Bedrooms Total | 3 |
| Amenities | Fireplace(s) |
| Appliances | Dishwasher, Dryer, Hood Fan, Microwave, Refrigerator, Stove, Washer |
| Basement Development | Finished |
| Basement Type | N/a (finished) |
| Construction Style Attachment | Attached |
| Cooling Type | Central Air Conditioning |
| Exterior Finish | Aluminum Siding, Brick |
| Fireplace Present | Yes |
| Flooring Type | Laminate, Carpeted |
| Half Bath Total | 1 |
| Heating Fuel | Natural Gas |
| Heating Type | Forced Air |
| Stories Total | 3 |
| Size Interior | 2,500 - 3,000 Ft2 |
| Type | Row / Townhouse |
| Utility Water | Municipal Water |
Parking
| Garage |
Land
| Acreage | No |
| Sewer | Sanitary Sewer |
Rooms
| Level | Type | Length | Width | Dimensions |
|---|---|---|---|---|
| Second Level | Primary Bedroom | Measurements not available | ||
| Third Level | Bedroom 2 | Measurements not available | ||
| Third Level | Bedroom 3 | Measurements not available | ||
| Lower Level | Recreational, Games Room | Measurements not available | ||
| Main Level | Living Room | Measurements not available | ||
| Main Level | Dining Room | Measurements not available | ||
| Main Level | Kitchen | Measurements not available |
https://www.realtor.ca/real-estate/27770107/potl-22-300-atkinson-avenue-vaughan-uplands-uplands
Contact Us
Contact us for more information

Prabhjot P.j. Arora
Salesperson
295 Queen St E, Suite B
Brampton, Ontario L6W 3R1
(905) 456-1000
(905) 456-8116







