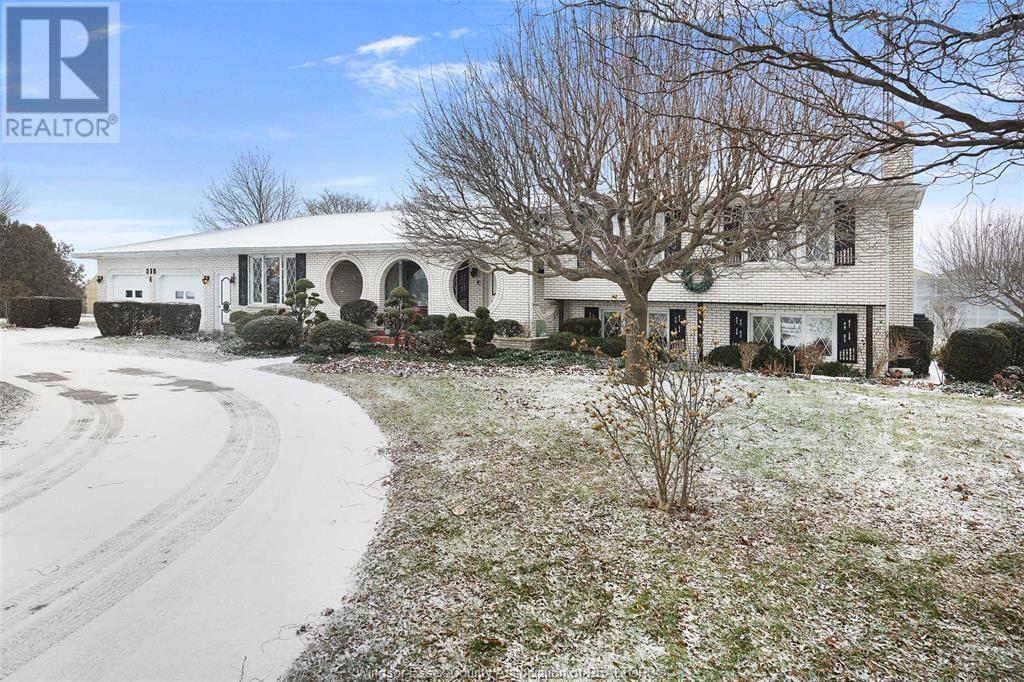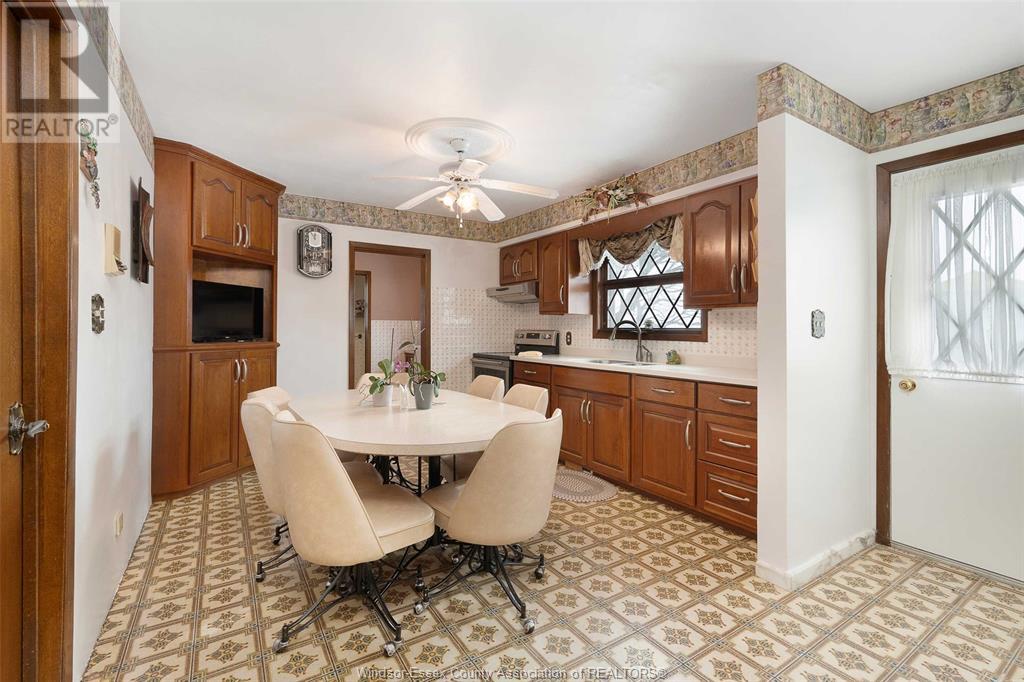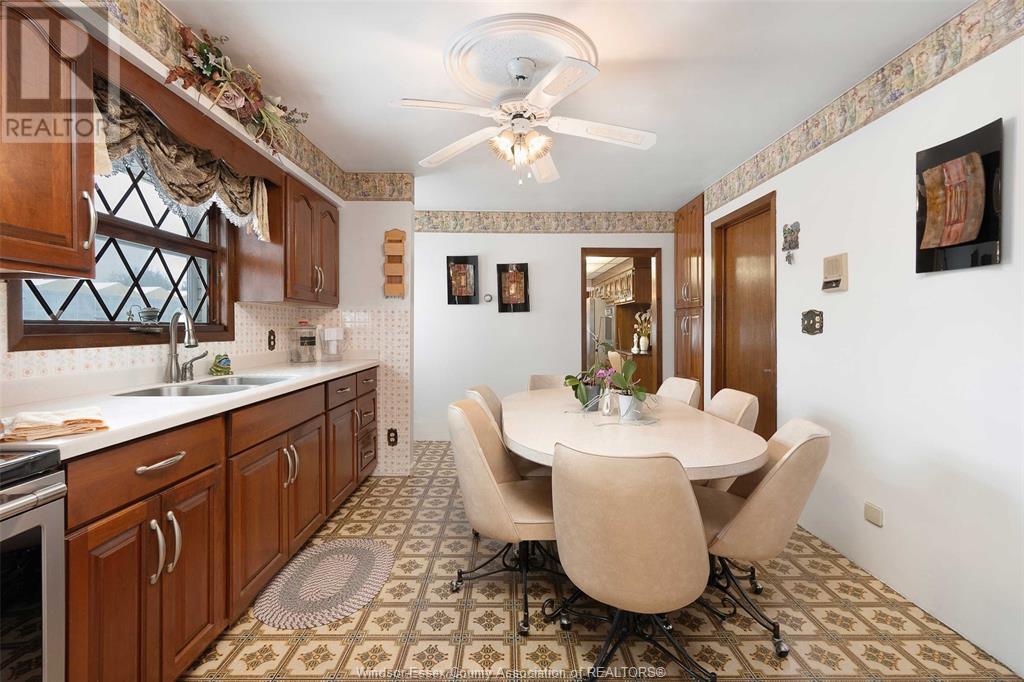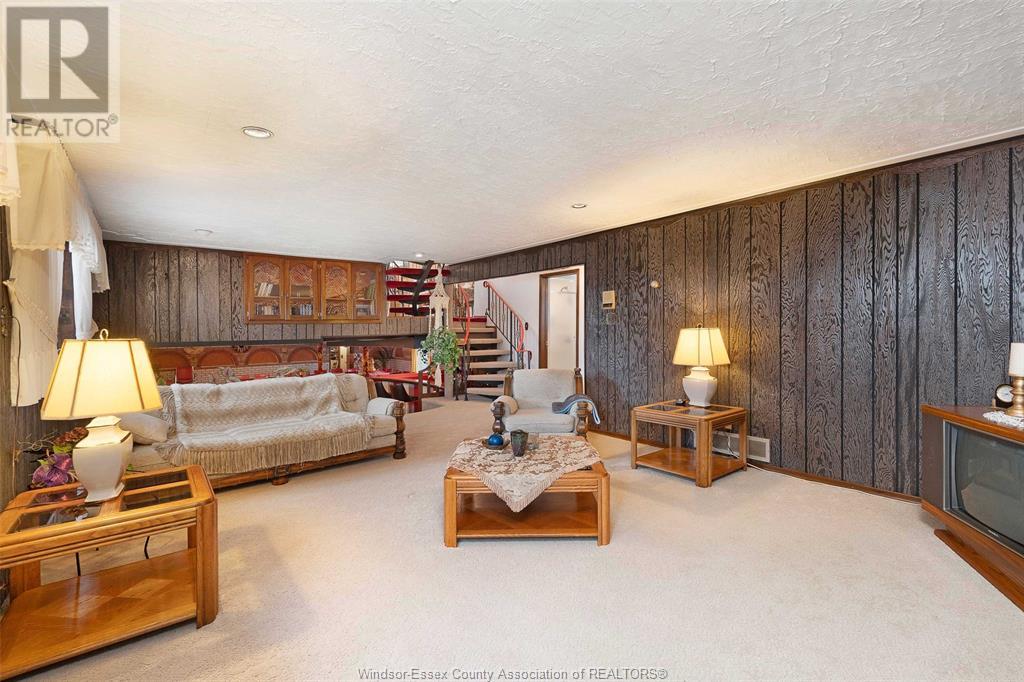412 Mersea Rd 3 Leamington, Ontario N8H 3V5
$674,900
THIS EXTRA LARGE FAMILY HOME WOULD SATISFY A MULTI-GENERATIONAL LIVING SITUATION W/3-4 BDRMS, 3 FULL BATHS, 2 KITCHENS & 4 LVLS OF FINISHED LIVING SPACE. EACH OF THE LOWER LEVELS HAVE GRADE ENTRANCES. SITTING ON JUST OVER 1/2 AN ACRE IN THE COUNTY W/QUICK ACCESS TO SHOPPING, SCHOOLS, PLACES OF WORSHIP & ALL AMENITIES. IN GROUND SPRINKLERS, C/VAC, MANY UPGRADES AT THE TIME OF CONSTRUCTION. NEW F/AIR GAS FURNACE & C/AIR (24), ROOF (13), IN GROUND POOL HAS NOT BEEN USED FOR MANY YEARS. THIS HOME IS A MUST SEE FOR ALL FAMILIES LOOKING FOR SPACE TO MAKE MEMORIES. (id:35492)
Property Details
| MLS® Number | 25000281 |
| Property Type | Single Family |
| Features | Double Width Or More Driveway, Circular Driveway, Concrete Driveway, Finished Driveway, Front Driveway |
| Pool Type | Inground Pool |
Building
| Bathroom Total | 3 |
| Bedrooms Above Ground | 3 |
| Bedrooms Total | 3 |
| Appliances | Cooktop, Dishwasher, Dryer, Stove, Washer, Oven |
| Architectural Style | 4 Level |
| Constructed Date | 1975 |
| Construction Style Attachment | Detached |
| Construction Style Split Level | Sidesplit |
| Cooling Type | Central Air Conditioning |
| Exterior Finish | Brick |
| Fireplace Fuel | Wood |
| Fireplace Present | Yes |
| Fireplace Type | Conventional |
| Flooring Type | Carpeted, Ceramic/porcelain |
| Foundation Type | Block |
| Heating Fuel | Natural Gas |
| Heating Type | Forced Air, Furnace |
Parking
| Attached Garage | |
| Garage | |
| Inside Entry |
Land
| Acreage | No |
| Fence Type | Fence |
| Landscape Features | Landscaped |
| Sewer | Septic System |
| Size Irregular | 127.06x187.34 |
| Size Total Text | 127.06x187.34 |
| Zoning Description | A1 |
Rooms
| Level | Type | Length | Width | Dimensions |
|---|---|---|---|---|
| Second Level | 5pc Bathroom | Measurements not available | ||
| Second Level | Primary Bedroom | Measurements not available | ||
| Second Level | Bedroom | Measurements not available | ||
| Second Level | Bedroom | Measurements not available | ||
| Basement | Utility Room | Measurements not available | ||
| Basement | Storage | Measurements not available | ||
| Basement | Recreation Room | Measurements not available | ||
| Lower Level | 4pc Bathroom | Measurements not available | ||
| Lower Level | Den | Measurements not available | ||
| Lower Level | Family Room/fireplace | Measurements not available | ||
| Main Level | 3pc Bathroom | Measurements not available | ||
| Main Level | Laundry Room | Measurements not available | ||
| Main Level | Kitchen | Measurements not available | ||
| Main Level | Eating Area | Measurements not available | ||
| Main Level | Kitchen | Measurements not available | ||
| Main Level | Dining Room | Measurements not available | ||
| Main Level | Living Room | Measurements not available | ||
| Main Level | Foyer | Measurements not available |
https://www.realtor.ca/real-estate/27770655/412-mersea-rd-3-leamington
Contact Us
Contact us for more information

Tasha Slater
Sales Person
(519) 956-9911
Suite 300 - 3390 Walker Rd
Windsor, Ontario N8W 3S1
(519) 997-2320
(226) 221-9483




















































