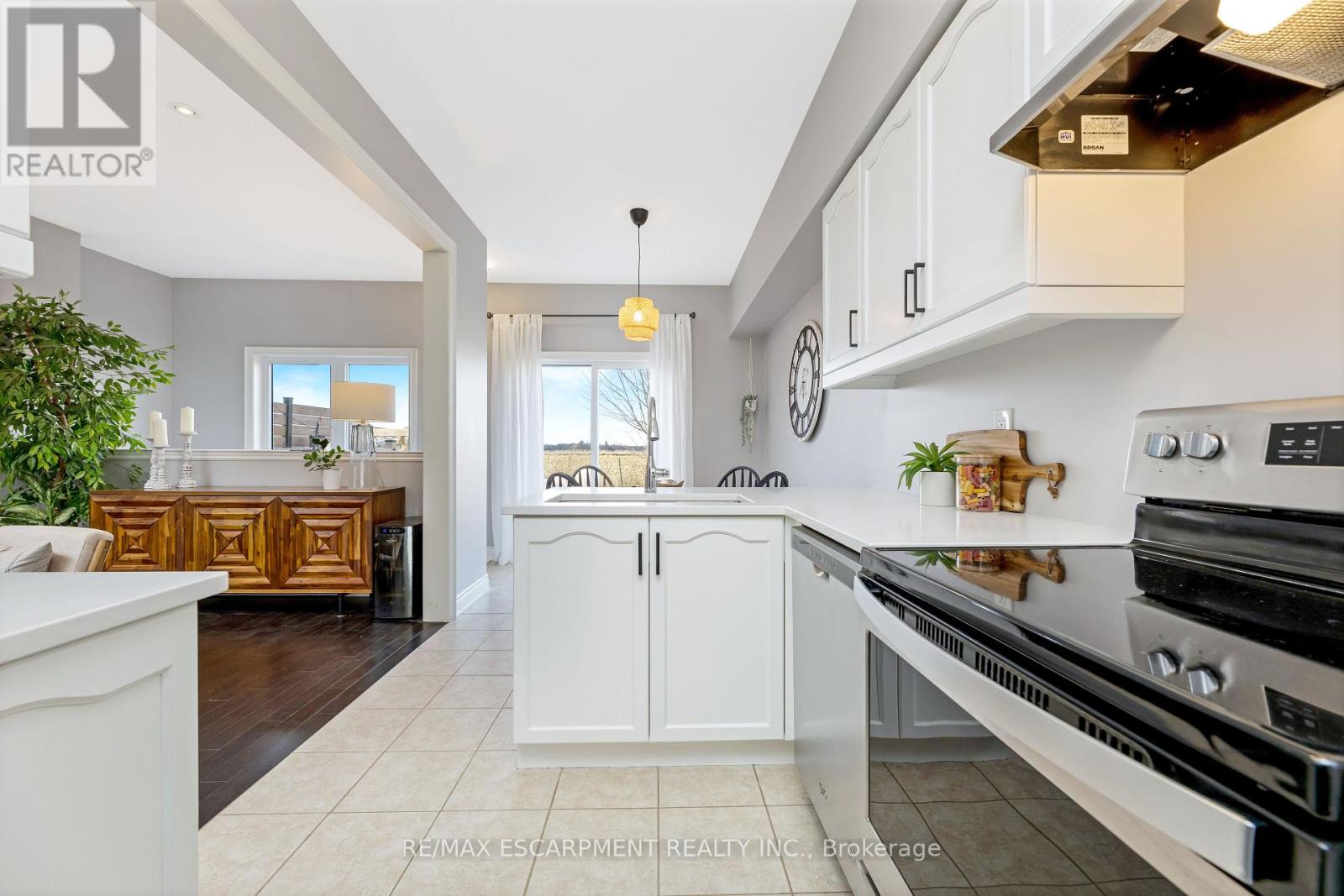89 Courtney Street Centre Wellington, Ontario N1M 0E5
$749,900
9 CEILINGS! FINISHED BASEMENT!! Welcome to 89 Courtney St, Fergus, ON A Modern Haven in a Prime Location! Discover the perfect blend of modern design and serene living in this meticulously maintained home. Featuring 9 ceilings on the main floor, this home offers an airy and inviting ambiance. Pot lights in the living room provide a warm and elegant touch, complementing the hardwood floors in the living and dining areas. The heart of the home is a modern kitchen, complete with a bright breakfast area that leads to a private backyard oasis. With no backyard neighbors, this property backs onto a picturesque farm, offering breathtaking views and unparalleled privacy. The spacious primary bedroom boasts a luxurious 3-piece ensuite and dual walk-in closets, making it the perfect retreat. The upper-level laundry room adds convenience, while two additional bedrooms provide ample space for family or guests. The finished basement is a versatile bonus space, featuring a large recreation room, an office area, and an additional finished space with a rough-in for a bathroom perfect for future customization. Additional highlights include: Garage access into the home for seamless convenience. Situated directly across from a park, ideal for family activities and scenic views. No rear neighbors, offering tranquility and unobstructed views. Nestled in a desirable neighborhood, this home is close to schools, parks, and all amenities while offering the peace of country-style living. (id:35492)
Property Details
| MLS® Number | X11909796 |
| Property Type | Single Family |
| Community Name | Rural Centre Wellington |
| Features | Sump Pump |
| Parking Space Total | 3 |
Building
| Bathroom Total | 3 |
| Bedrooms Above Ground | 3 |
| Bedrooms Total | 3 |
| Appliances | Water Softener, Garage Door Opener Remote(s), Dishwasher, Dryer, Refrigerator, Stove, Washer, Window Coverings |
| Basement Development | Finished |
| Basement Type | Full (finished) |
| Construction Style Attachment | Attached |
| Cooling Type | Central Air Conditioning |
| Exterior Finish | Vinyl Siding |
| Flooring Type | Tile, Laminate, Hardwood, Carpeted |
| Foundation Type | Poured Concrete |
| Half Bath Total | 1 |
| Heating Fuel | Natural Gas |
| Heating Type | Forced Air |
| Stories Total | 2 |
| Size Interior | 1,500 - 2,000 Ft2 |
| Type | Row / Townhouse |
| Utility Water | Municipal Water |
Parking
| Attached Garage |
Land
| Acreage | No |
| Sewer | Sanitary Sewer |
| Size Depth | 114 Ft ,10 In |
| Size Frontage | 19 Ft ,8 In |
| Size Irregular | 19.7 X 114.9 Ft |
| Size Total Text | 19.7 X 114.9 Ft |
Rooms
| Level | Type | Length | Width | Dimensions |
|---|---|---|---|---|
| Second Level | Primary Bedroom | 3.51 m | 6.82 m | 3.51 m x 6.82 m |
| Second Level | Bedroom 2 | 2.85 m | 3.29 m | 2.85 m x 3.29 m |
| Second Level | Bedroom 3 | 2.76 m | 3.75 m | 2.76 m x 3.75 m |
| Second Level | Laundry Room | 2.1 m | 1.68 m | 2.1 m x 1.68 m |
| Basement | Office | 2.3 m | 2.78 m | 2.3 m x 2.78 m |
| Basement | Office | 2.3 m | 3.93 m | 2.3 m x 3.93 m |
| Basement | Recreational, Games Room | 5.95 m | 5.13 m | 5.95 m x 5.13 m |
| Main Level | Foyer | 1.49 m | 3.83 m | 1.49 m x 3.83 m |
| Main Level | Dining Room | 4.73 m | 2.99 m | 4.73 m x 2.99 m |
| Main Level | Living Room | 3.23 m | 5.44 m | 3.23 m x 5.44 m |
| Main Level | Kitchen | 2.43 m | 3.35 m | 2.43 m x 3.35 m |
| Main Level | Eating Area | 2.43 m | 2.79 m | 2.43 m x 2.79 m |
Contact Us
Contact us for more information
Tyler Stewart Dawe
Salesperson
(519) 856-0600
tylerdawe.com/
www.facebook.com/tyler.dawe.realty
2180 Itabashi Way #4t
Burlington, Ontario L7M 5A5
(905) 639-7676
(905) 681-9908






































