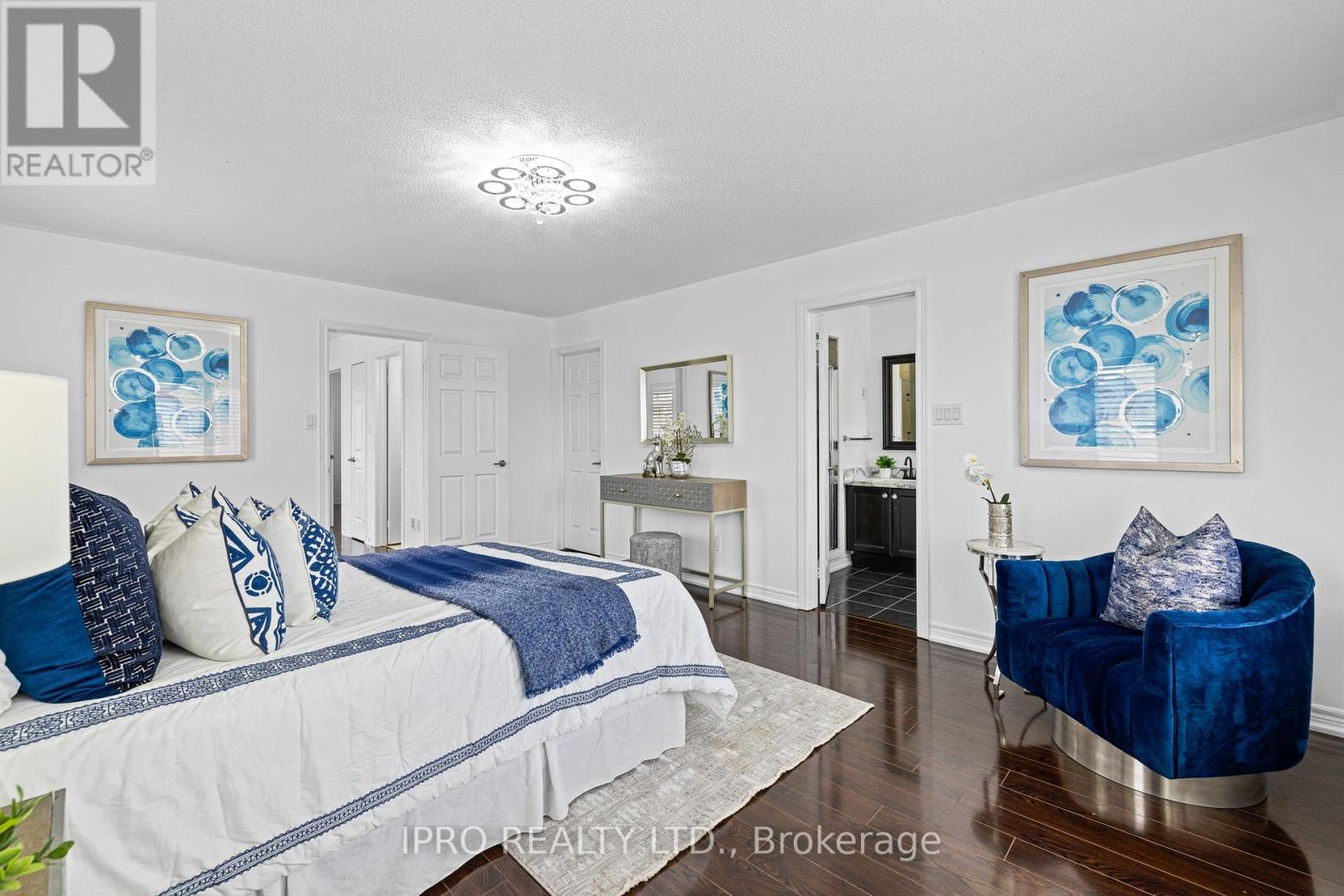97 Gentile Circle Vaughan, Ontario L4H 3N4
$1,349,900
Welcome to this stunning semi-detached home in the prestigious Ravines of Rainbow Creek, nestled in the coveted Elder Mills community. This beautifully semi offers 3 spacious bedrooms, 4 bathrooms, and a fully finished basement with exceptional potential to add a side entrance. Originally the Brolio Model.The highlight of this home is the premium, extra-wide, entertainers backyard landscaped and interlocked perfect for hosting or relaxing, it sits on a unique corner lot thats truly one of a kind and a sprinkler system for convenience & comfort. This home features hardwood flooring flows throughout the main and upper levels, including the hardwood staircase. The gourmet kitchen is open layout, with granite countertops, gas stove-top range. The home also features 9-foot ceilings on the main floor, making it feel open and airy. The basement adds extra living space for ultimate comfort, a 3-piece bathroom and a Bedroom that could be easily transformed to an in law suite. The second floor features a spacious master bedroom and ensuite. This dream home is located in a top-tier school district and is just minutes from Highway 427, shopping, and TTC access, offering the perfect blend of luxurious living and urban convenience.This is the dream home you've been waiting for in one of the most sought-after neighbourhoods in Vaughan. (id:35492)
Open House
This property has open houses!
2:00 pm
Ends at:4:00 pm
2:00 pm
Ends at:4:00 pm
2:00 pm
Ends at:4:00 pm
Property Details
| MLS® Number | N11909839 |
| Property Type | Single Family |
| Community Name | Elder Mills |
| Features | Irregular Lot Size, Paved Yard |
| Parking Space Total | 3 |
Building
| Bathroom Total | 4 |
| Bedrooms Above Ground | 3 |
| Bedrooms Below Ground | 1 |
| Bedrooms Total | 4 |
| Amenities | Fireplace(s) |
| Appliances | Barbeque, Water Heater, Freezer, Refrigerator, Window Coverings |
| Basement Development | Finished |
| Basement Features | Apartment In Basement |
| Basement Type | N/a (finished) |
| Construction Style Attachment | Semi-detached |
| Cooling Type | Central Air Conditioning |
| Exterior Finish | Brick, Stone |
| Fireplace Present | Yes |
| Fireplace Total | 1 |
| Flooring Type | Hardwood, Laminate |
| Foundation Type | Brick, Concrete, Block |
| Half Bath Total | 1 |
| Heating Fuel | Natural Gas |
| Heating Type | Forced Air |
| Stories Total | 2 |
| Size Interior | 1,500 - 2,000 Ft2 |
| Type | House |
| Utility Water | Municipal Water |
Parking
| Attached Garage |
Land
| Acreage | No |
| Landscape Features | Landscaped |
| Sewer | Sanitary Sewer |
| Size Depth | 102 Ft |
| Size Frontage | 34 Ft ,3 In |
| Size Irregular | 34.3 X 102 Ft ; Irregular |
| Size Total Text | 34.3 X 102 Ft ; Irregular|under 1/2 Acre |
| Zoning Description | R1 |
Rooms
| Level | Type | Length | Width | Dimensions |
|---|---|---|---|---|
| Second Level | Primary Bedroom | 5.49 m | 3.94 m | 5.49 m x 3.94 m |
| Second Level | Bedroom 2 | 3.04 m | 2.92 m | 3.04 m x 2.92 m |
| Second Level | Bedroom 3 | 3.04 m | 2.74 m | 3.04 m x 2.74 m |
| Basement | Bedroom | 373 m | 265 m | 373 m x 265 m |
| Main Level | Living Room | 5.54 m | 3.05 m | 5.54 m x 3.05 m |
| Main Level | Dining Room | 5.54 m | 3.05 m | 5.54 m x 3.05 m |
| Main Level | Kitchen | 3.73 m | 2.59 m | 3.73 m x 2.59 m |
| Main Level | Eating Area | 3.04 m | 2.44 m | 3.04 m x 2.44 m |
Utilities
| Cable | Available |
| Sewer | Installed |
https://www.realtor.ca/real-estate/27771778/97-gentile-circle-vaughan-elder-mills-elder-mills
Contact Us
Contact us for more information
Mera Sobeih
Salesperson
https//www.facebook.com/merac21
55 Ontario St Unit A5a Ste B
Milton, Ontario L9T 2M3
(905) 693-9575
(905) 636-7530










































