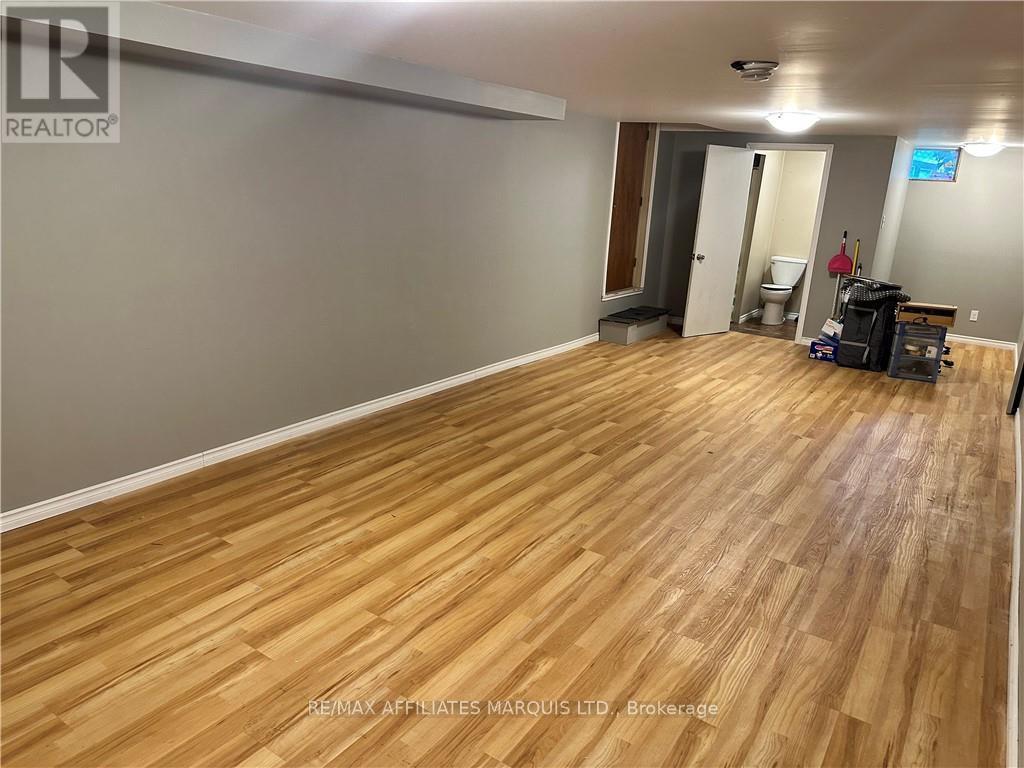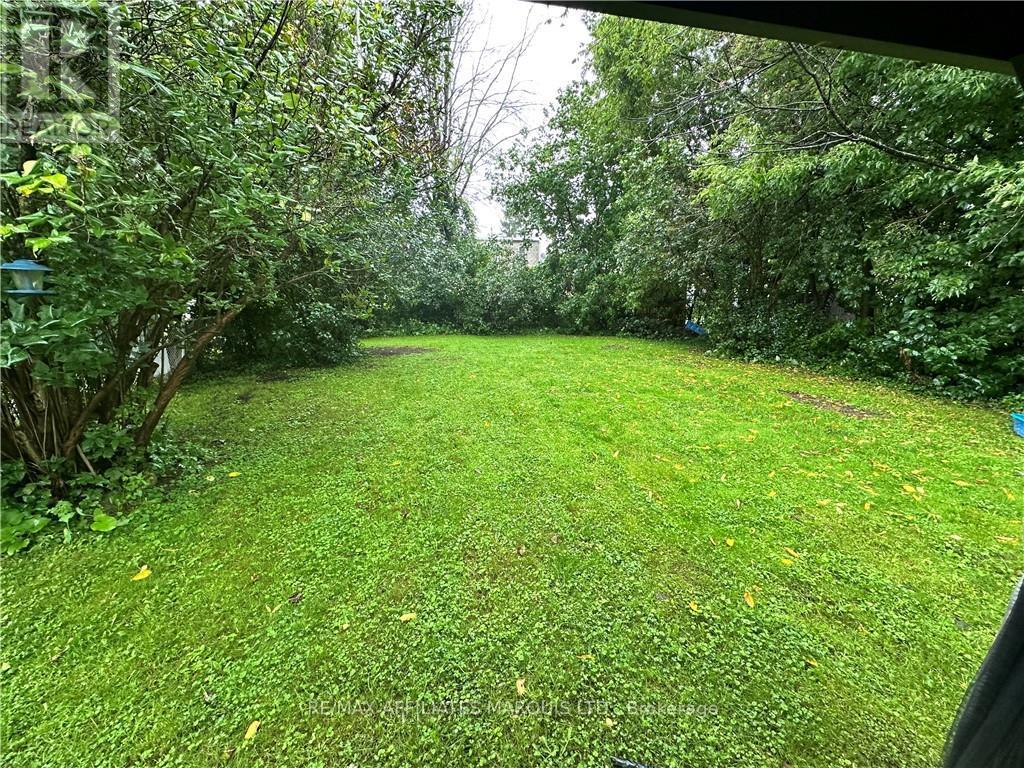1008 Osborne Avenue Cornwall, Ontario K6H 1K6
$419,000
RIVERDALE AREA (Dover Heights) Large 4 bedroom Bungalow with carport located in a desirable neighborhood. Many possibilities to make this a 6 bedroom with ensuite in the basement. The entrance features French doors and ample closet space leading to the spacious and open living room with cathedral ceilings. This room is flooded with light from the large windows and patio doors leading to the newly built deck and gazebo in the large yard. The living room leads to the attached kitchen and dining area with fridge, gas stove and dishwasher included. Main floor bath includes vanity with granite top and tub/shower combo with tile surround. Three bedrooms on the mail floor. Basement features large rec room, fourth bedroom, 3 piece bath, utility room, laundry area and den. Tankless hot water, forced air gas furnace, central air and central vac. Water/Sewer $930. Gas approx. $130/month, Electricity approx $120/month. Please call today for your private showing., Flooring: Mixed (id:35492)
Property Details
| MLS® Number | X9518780 |
| Property Type | Single Family |
| Community Name | 717 - Cornwall |
| Amenities Near By | Public Transit, Park |
| Parking Space Total | 3 |
Building
| Bathroom Total | 2 |
| Bedrooms Above Ground | 3 |
| Bedrooms Below Ground | 1 |
| Bedrooms Total | 4 |
| Appliances | Dishwasher, Refrigerator, Stove |
| Architectural Style | Bungalow |
| Basement Development | Partially Finished |
| Basement Type | Full (partially Finished) |
| Construction Style Attachment | Detached |
| Cooling Type | Central Air Conditioning |
| Foundation Type | Concrete |
| Heating Fuel | Natural Gas |
| Heating Type | Forced Air |
| Stories Total | 1 |
| Type | House |
| Utility Water | Municipal Water |
Land
| Acreage | No |
| Land Amenities | Public Transit, Park |
| Sewer | Sanitary Sewer |
| Size Depth | 148 Ft ,8 In |
| Size Frontage | 48 Ft ,9 In |
| Size Irregular | 48.8 X 148.7 Ft ; 1 |
| Size Total Text | 48.8 X 148.7 Ft ; 1 |
| Zoning Description | Residential |
Rooms
| Level | Type | Length | Width | Dimensions |
|---|---|---|---|---|
| Basement | Recreational, Games Room | 8.61 m | 3.7 m | 8.61 m x 3.7 m |
| Basement | Utility Room | 4.77 m | 3.25 m | 4.77 m x 3.25 m |
| Basement | Office | 3.42 m | 3.09 m | 3.42 m x 3.09 m |
| Basement | Bathroom | 2.1 m | 1.44 m | 2.1 m x 1.44 m |
| Basement | Bedroom | 3.78 m | 2.23 m | 3.78 m x 2.23 m |
| Main Level | Primary Bedroom | 4.29 m | 3.42 m | 4.29 m x 3.42 m |
| Main Level | Media | 6.98 m | 3.96 m | 6.98 m x 3.96 m |
| Main Level | Bedroom | 3.02 m | 2.41 m | 3.02 m x 2.41 m |
| Main Level | Kitchen | 6.75 m | 3.42 m | 6.75 m x 3.42 m |
| Main Level | Bedroom | 3.42 m | 3.02 m | 3.42 m x 3.02 m |
| Main Level | Bathroom | 3.42 m | 1.54 m | 3.42 m x 1.54 m |
https://www.realtor.ca/real-estate/27310615/1008-osborne-avenue-cornwall-717-cornwall
Contact Us
Contact us for more information
Joel Duval
Broker
649 Second St E
Cornwall, Ontario K6H 1Z7
(613) 938-8100
(613) 938-3295
Kimberly Ropchan
Salesperson
649 Second St E
Cornwall, Ontario K6H 1Z7
(613) 938-8100
(613) 938-3295


























