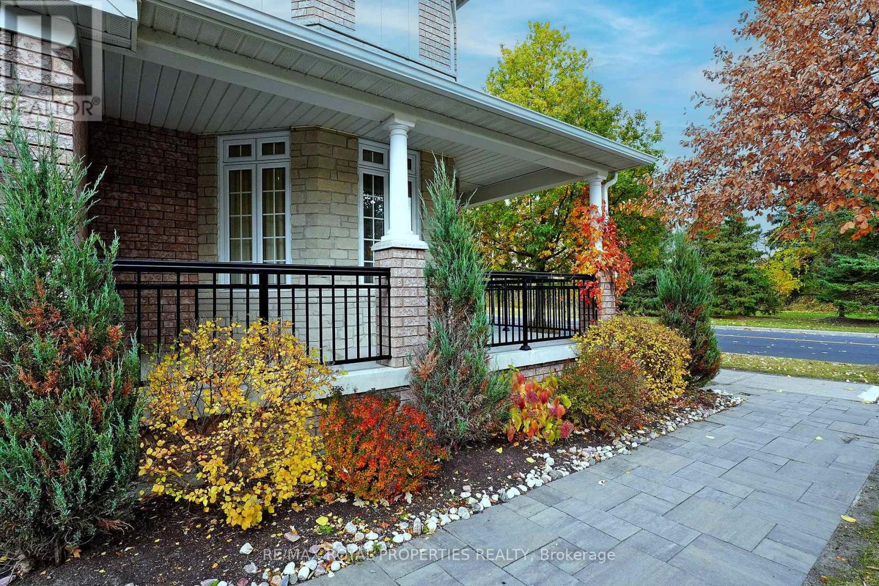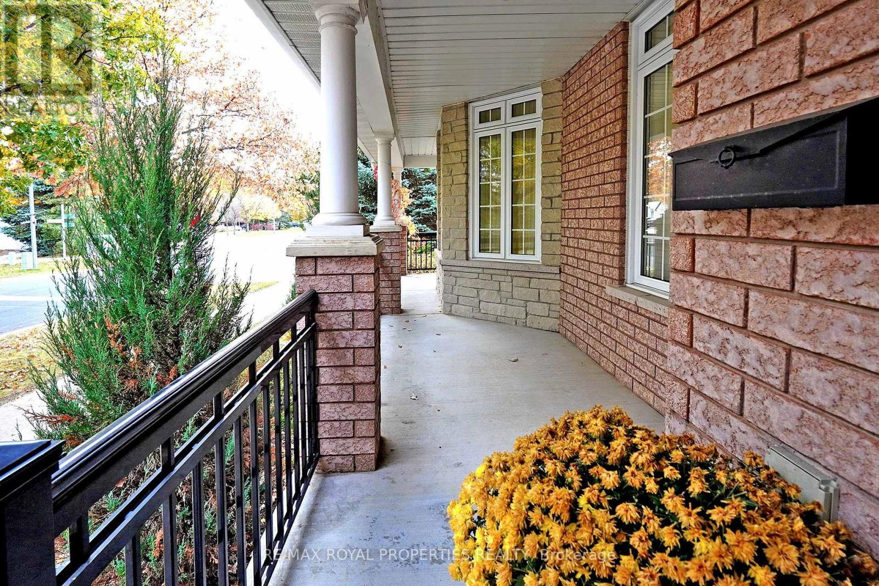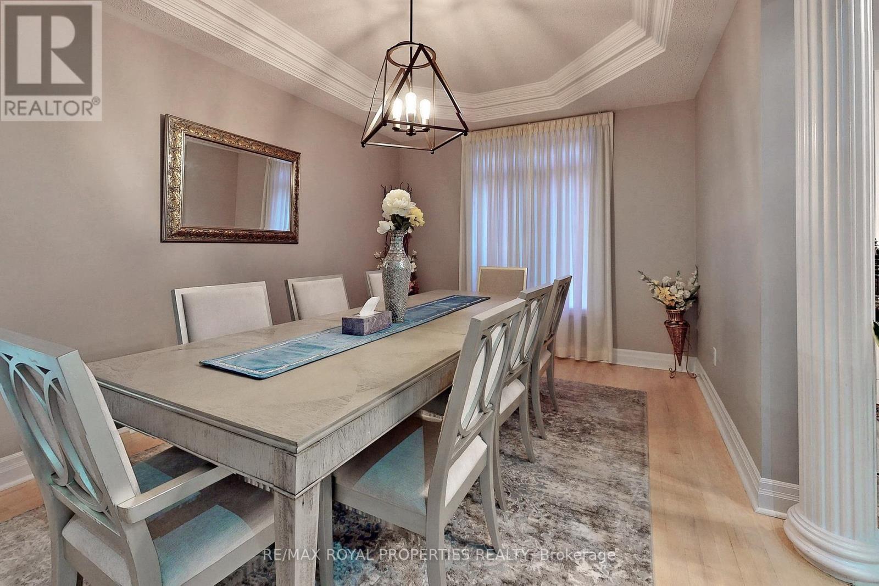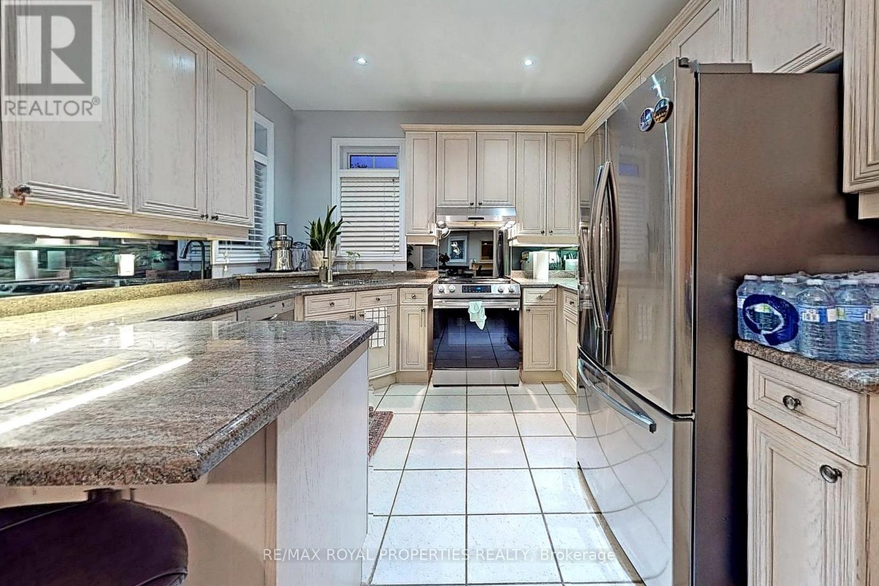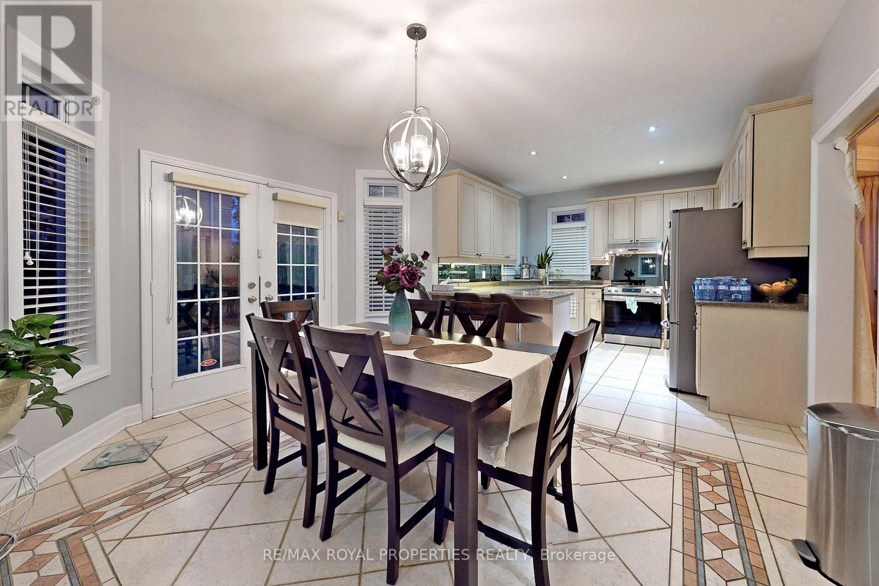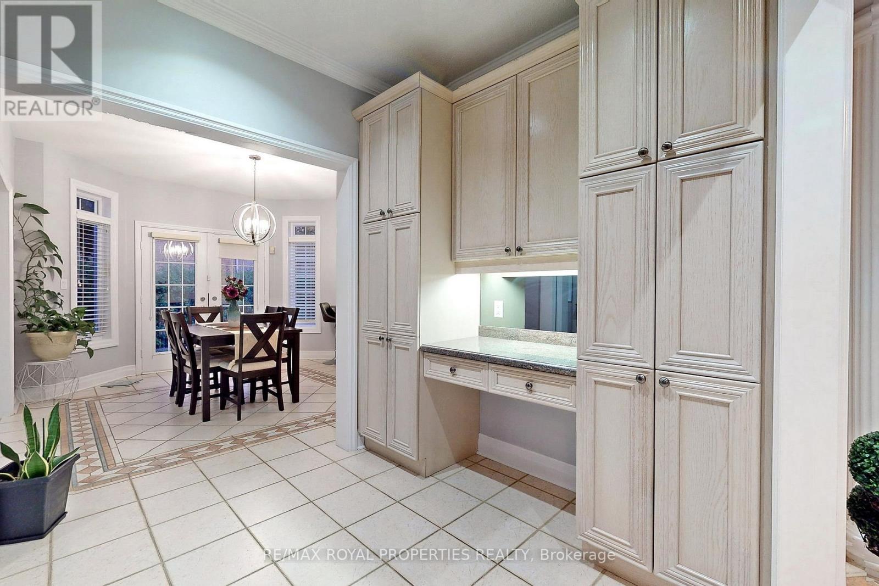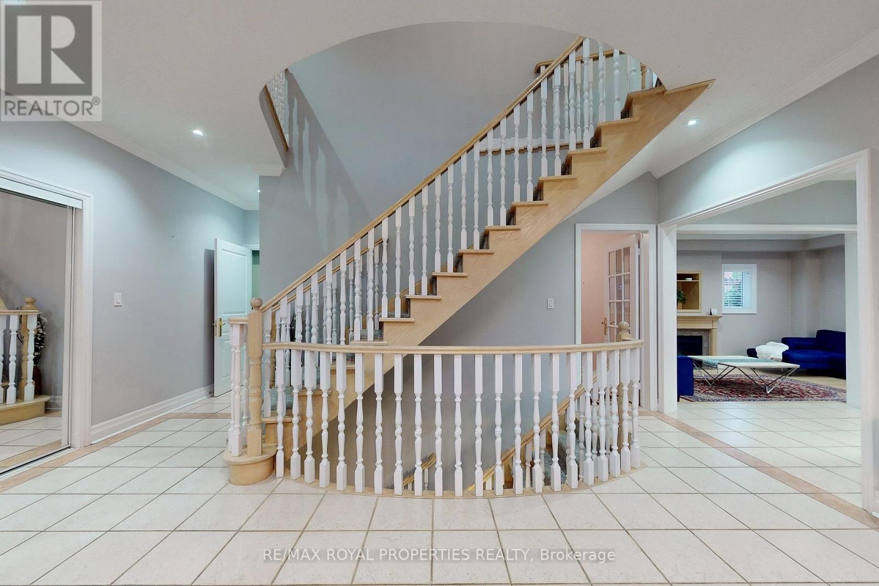1 Silverflower Avenue Markham, Ontario L3S 4B7
$2,359,000
Welcome To 1 Silverflower Ave, Rare Offering In The Highly Sought After ""Legacy"" Neighbourhood. AFamily Home Features Four+one Bedrooms Above grade, Formal Living/Dining Room, Family Room And HomeOffice W/Cathedral Ceiling. A True Entertainers Delight Not To Be Missed Family Community With HighRanked Schools. This Home Is Light, Bright, Airy And Meticulously Maintained With Hardwood Flooring,An Open Concept Chef-Inspired Kitchen. As Soon As You See The Primary Bedroom With A SeparateSitting Area, You Truly Will Fall In Love. Enjoy Your Fully Finished Open Concept Basement (Can BeUsed As An In-Law Suite). Perfect For Your Family! It Is A Move In Ready, Turn Key Home, rightacross(walking distance) To Golf Courses, Community Centres, Numerous Trails, Rouge Valley NationalPark, Markham Stouffville Hospital, 407, Restaurants & Shopping! and Much more to offer! **** EXTRAS **** One Of The Best Lots In The Neighbourhood>> < https://www.realtor.ca/real-estate/27768249/1-silverflower-avenue-markham-legacy-legacyProperty Details
MLS® Number
N11908114
Property Type
Single Family
Community Name
Legacy
Parking Space Total
6
Building
Bathroom Total
19
Bedrooms Above Ground
4
Bedrooms Below Ground
1
Bedrooms Total
5
Appliances
Dryer, Refrigerator, Stove, Washer, Window Coverings
Basement Development
Finished
Basement Features
Separate Entrance
Basement Type
N/a (finished)
Construction Style Attachment
Detached
Cooling Type
Central Air Conditioning
Exterior Finish
Brick
Fireplace Present
Yes
Flooring Type
Ceramic, Hardwood
Foundation Type
Poured Concrete
Half Bath Total
5
Heating Fuel
Natural Gas
Heating Type
Forced Air
Stories Total
2
Size Interior
3,500 - 5,000 Ft2
Type
House
Utility Water
Municipal Water
Parking
Attached Garage
Land
Acreage
No
Sewer
Sanitary Sewer
Size Depth
98 Ft ,6 In
Size Frontage
36 Ft ,1 In
Size Irregular
36.1 X 98.5 Ft ; N 114.94 X E 52.55 X S 98.52 X W 36.13
Size Total Text
36.1 X 98.5 Ft ; N 114.94 X E 52.55 X S 98.52 X W 36.13|under 1/2 Acre
Zoning Description
Res
Rooms
Level
Type
Length
Width
Dimensions
Second Level
Primary Bedroom
6.9 m
4 m
6.9 m x 4 m
Second Level
Bedroom 2
6.52 m
3.66 m
6.52 m x 3.66 m
Second Level
Bedroom 3
4.91 m
3.66 m
4.91 m x 3.66 m
Second Level
Bedroom 4
4.1 m
3.66 m
4.1 m x 3.66 m
Basement
Media
Measurements not available
Basement
Bedroom
Measurements not available
Main Level
Kitchen
6.83 m
3.9 m
6.83 m x 3.9 m
Main Level
Family Room
5.8 m
3.66 m
5.8 m x 3.66 m
Main Level
Dining Room
4.88 m
3.35 m
4.88 m x 3.35 m
Main Level
Den
3.66 m
2.93 m
3.66 m x 2.93 m
Main Level
Living Room
6.1 m
4.9 m
6.1 m x 4.9 m
Contact Us
Contact us for more information
Arslan Mohammed Qureshi
Salesperson
19 - 7595 Markham Road
Markham, Ontario L3S 0B6
(905) 554-0101
(416) 321-0150




