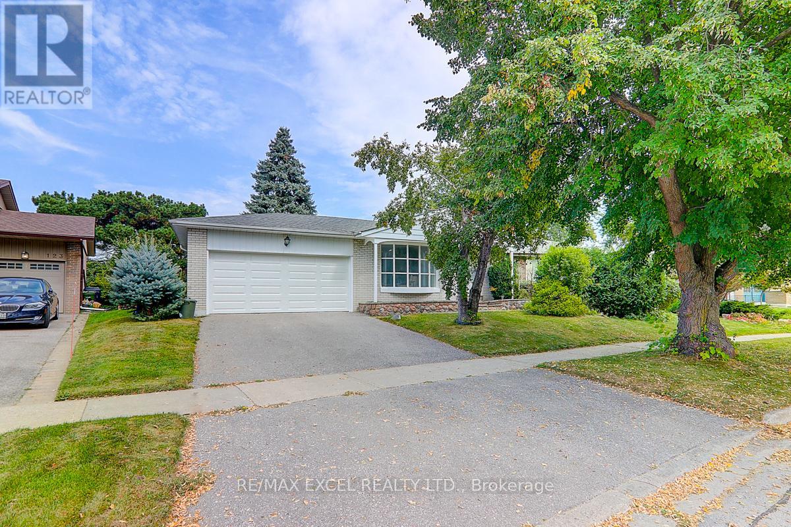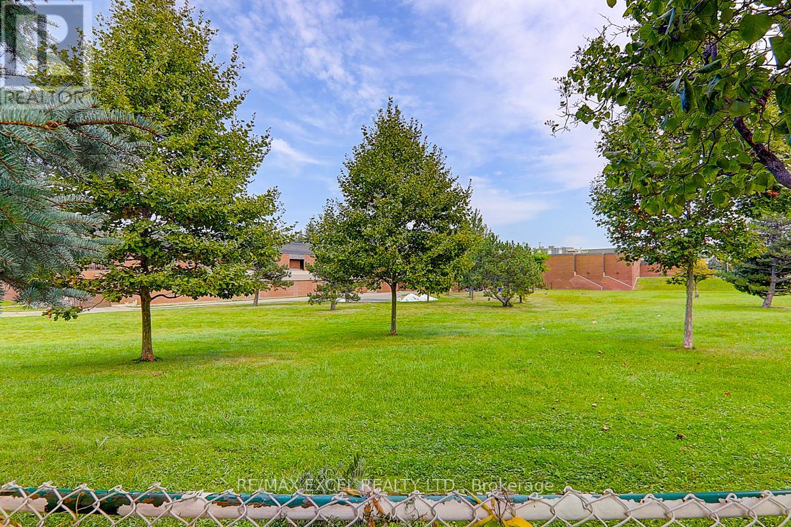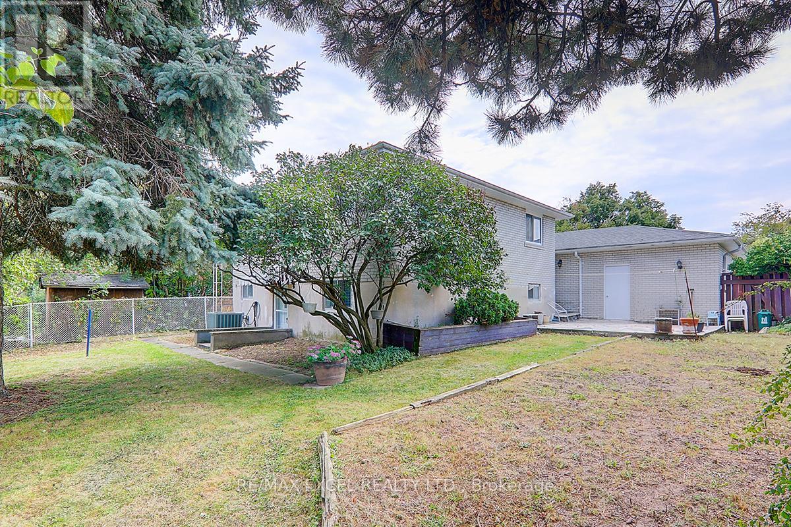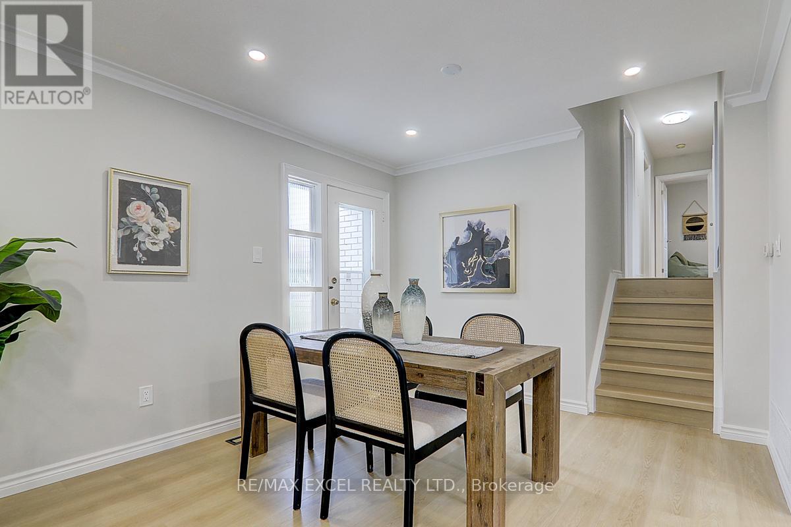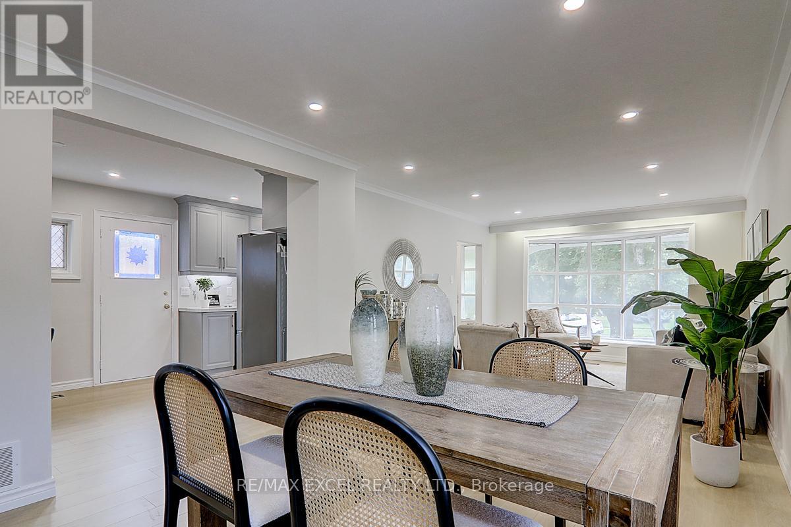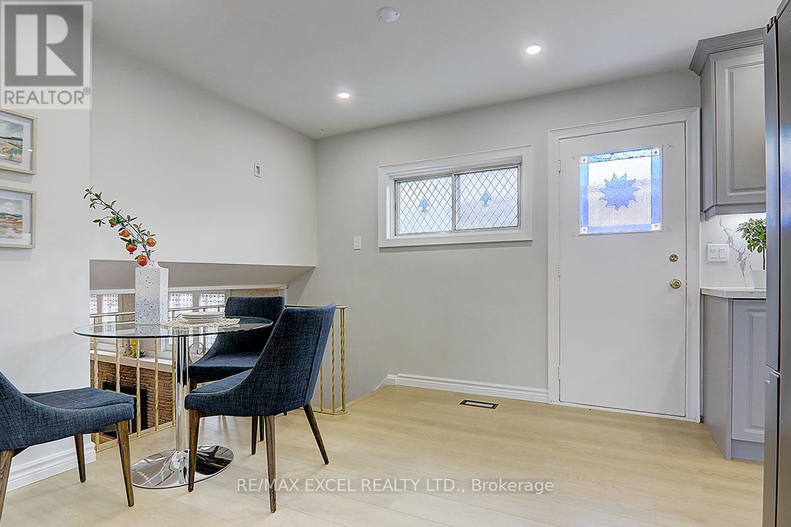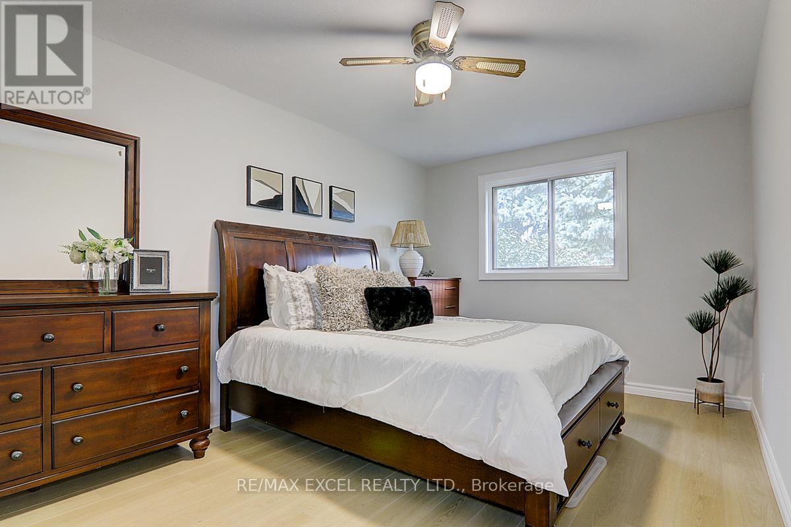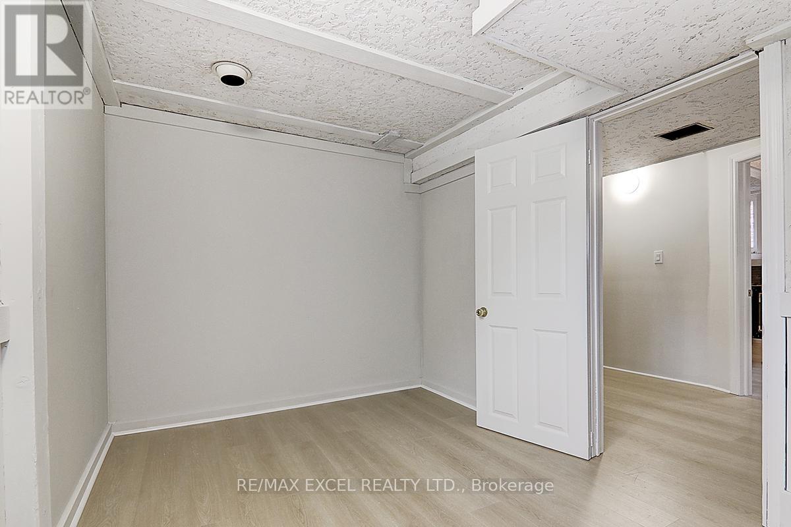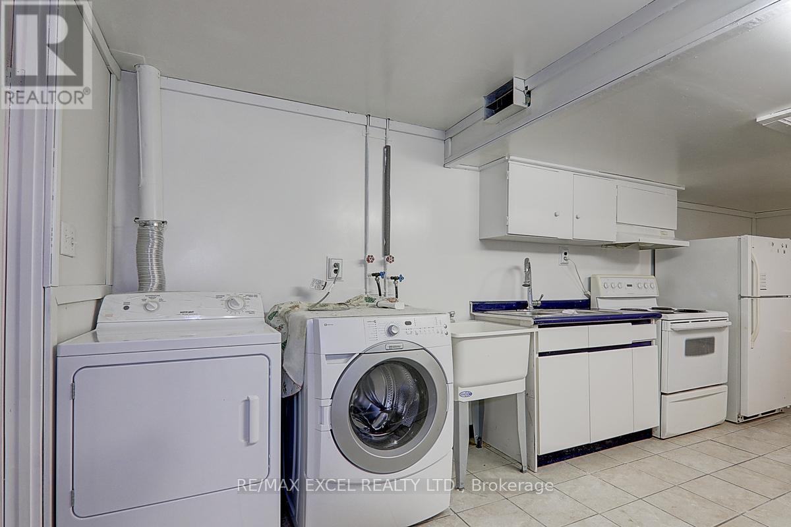121 Amberjack Boulevard Toronto, Ontario M1H 2J6
$1,350,088
One Of The Best Location In Scarborough! Newly Renovated Backsplit 4 Detached With Separate Entrance To Lower Level With Kitchen, 4 Bedroom Apartment. New Vinyl Floors From Main To Upper, Kitchen And Stainless Appliances Is New, Excellent Quiet Convenient Community Easy Access To Scarbough Town Center, , Centennial College, U of T, Schools, Rec Centre, Supermarket & Stores,Park. 5 Minutes Enter To 401. Back on Community Center **** EXTRAS **** All New Stainless Steel Fridges, Stoves, Washer, Dryer In the main kitchen and second set of fridge , stove and washer in the basement (id:35492)
Property Details
| MLS® Number | E11907514 |
| Property Type | Single Family |
| Community Name | Woburn |
| Amenities Near By | Park, Public Transit, Schools |
| Features | Carpet Free |
| Parking Space Total | 4 |
Building
| Bathroom Total | 3 |
| Bedrooms Above Ground | 4 |
| Bedrooms Below Ground | 4 |
| Bedrooms Total | 8 |
| Basement Features | Apartment In Basement, Separate Entrance |
| Basement Type | N/a |
| Construction Style Attachment | Detached |
| Construction Style Split Level | Backsplit |
| Cooling Type | Central Air Conditioning |
| Exterior Finish | Brick |
| Fireplace Present | Yes |
| Flooring Type | Vinyl, Ceramic |
| Foundation Type | Brick |
| Half Bath Total | 1 |
| Heating Fuel | Natural Gas |
| Heating Type | Forced Air |
| Size Interior | 1,500 - 2,000 Ft2 |
| Type | House |
| Utility Water | Municipal Water |
Parking
| Attached Garage |
Land
| Acreage | No |
| Land Amenities | Park, Public Transit, Schools |
| Sewer | Sanitary Sewer |
| Size Depth | 105 Ft |
| Size Frontage | 47 Ft |
| Size Irregular | 47 X 105 Ft |
| Size Total Text | 47 X 105 Ft|under 1/2 Acre |
| Zoning Description | Residential |
Rooms
| Level | Type | Length | Width | Dimensions |
|---|---|---|---|---|
| Basement | Kitchen | 4.95 m | 3.46 m | 4.95 m x 3.46 m |
| Basement | Laundry Room | 1.5 m | 1.2 m | 1.5 m x 1.2 m |
| Lower Level | Family Room | 4.68 m | 3.11 m | 4.68 m x 3.11 m |
| Main Level | Living Room | 4.9 m | 3.65 m | 4.9 m x 3.65 m |
| Main Level | Dining Room | 3.35 m | 3 m | 3.35 m x 3 m |
| Main Level | Kitchen | 6.37 m | 3 m | 6.37 m x 3 m |
| Main Level | Eating Area | 2.49 m | 2.21 m | 2.49 m x 2.21 m |
| Main Level | Bedroom 2 | 3.05 m | 3.05 m | 3.05 m x 3.05 m |
| Main Level | Bedroom 3 | 3.05 m | 2.74 m | 3.05 m x 2.74 m |
| Upper Level | Bedroom 4 | 2.98 m | 2.89 m | 2.98 m x 2.89 m |
| Upper Level | Primary Bedroom | 4.27 m | 2.44 m | 4.27 m x 2.44 m |
| Upper Level | Bathroom | Measurements not available |
Utilities
| Sewer | Installed |
https://www.realtor.ca/real-estate/27767177/121-amberjack-boulevard-toronto-woburn-woburn
Contact Us
Contact us for more information
George Lin
Salesperson
50 Acadia Ave Suite 120
Markham, Ontario L3R 0B3
(905) 475-4750
(905) 475-4770
www.remaxexcel.com/

