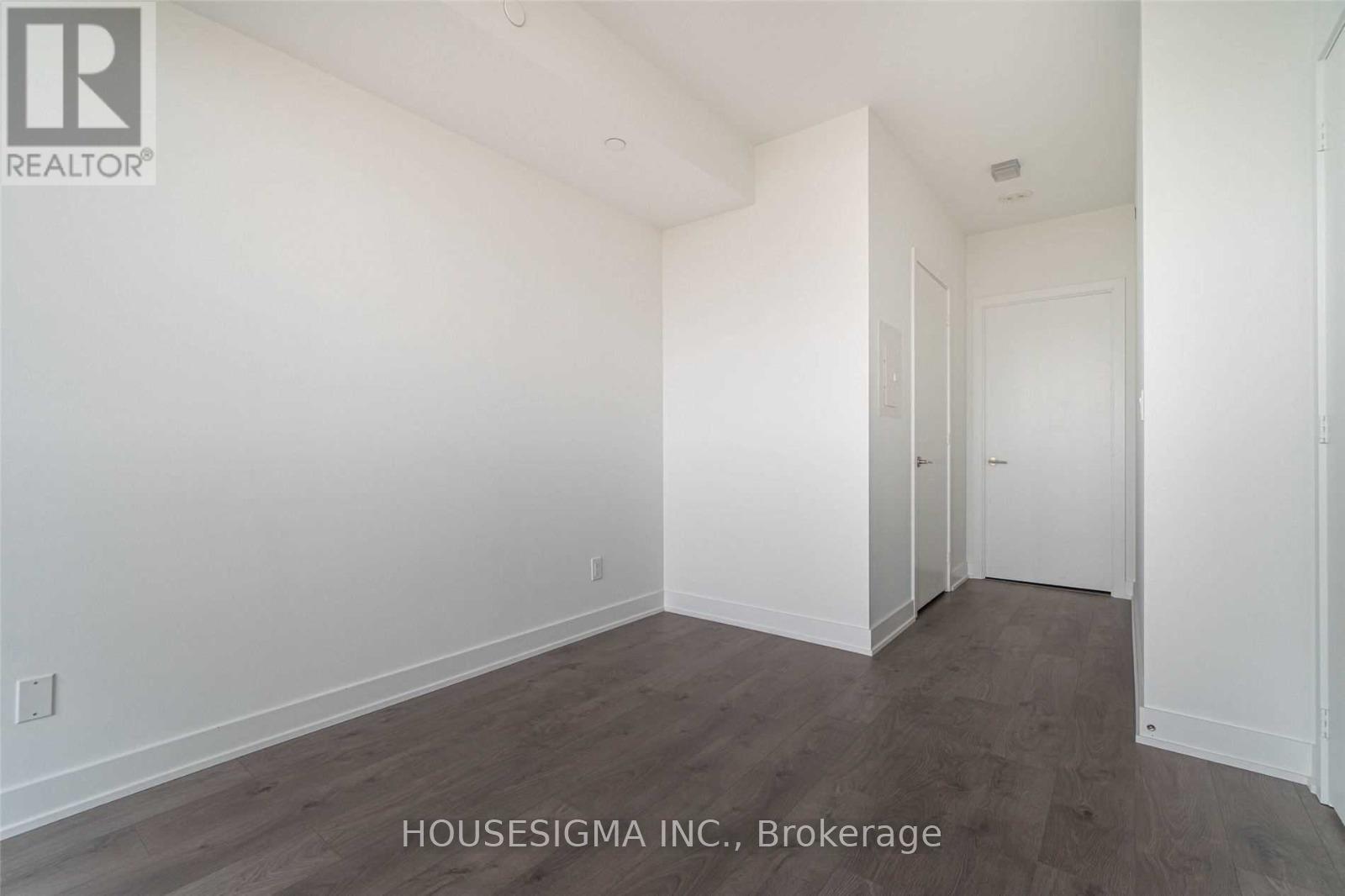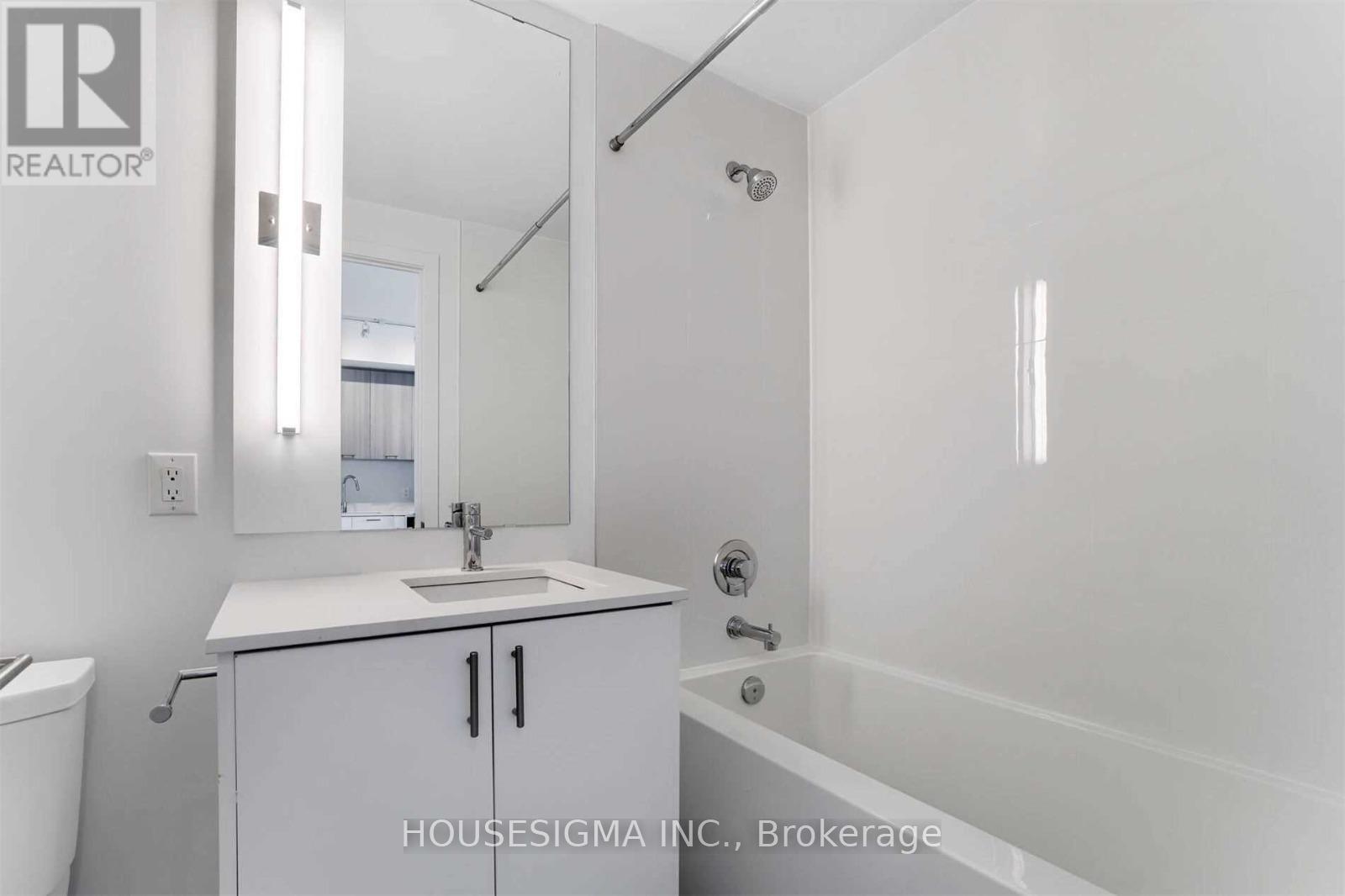305 - 180 Veterans Drive S Brampton, Ontario L7A 5G7
$499,000Maintenance, Parking
$627.36 Monthly
Maintenance, Parking
$627.36 MonthlyA Steal deal !!!This Beautiful, spacious 2 Bed, 2 full Bath condo in the upscale neighborhood of Mount Pleasant Brampton boosts 9 Ft ceilings, Floor to ceiling windows, quartz countertops SS apliances and contemporary cabinetry. Ideally located close to transit, schools, shopping, banks and a mere 2 minutes drive to the GO station, parks, community center & places of worship. This condo comes with Gorgeous, high quality Laminate flooring (No Carpet), a large balcony, ensuite laundry and a large separate locker room with an underground parking, and a host of building amenities at your disposal makes it an ideal place to live or work from home!A must see !!! **** EXTRAS **** Elegant lobby with excellent building amenities which includes Gym,private party room,Dining room.Freshly painted unit with building entry through fob.Bicycle rack and electric charger are available at site.Ready to move in unit. (id:35492)
Property Details
| MLS® Number | W11907466 |
| Property Type | Single Family |
| Community Name | Northwest Brampton |
| Amenities Near By | Place Of Worship, Public Transit, Schools |
| Community Features | Pet Restrictions |
| Features | Flat Site, Conservation/green Belt, Balcony, Carpet Free, In Suite Laundry |
| Parking Space Total | 1 |
| Structure | Patio(s) |
Building
| Bathroom Total | 2 |
| Bedrooms Above Ground | 2 |
| Bedrooms Total | 2 |
| Amenities | Party Room, Recreation Centre, Visitor Parking, Storage - Locker |
| Appliances | Range, Intercom, Dishwasher, Dryer, Microwave, Refrigerator, Stove, Washer, Window Coverings |
| Cooling Type | Central Air Conditioning |
| Exterior Finish | Concrete |
| Fire Protection | Security System, Alarm System |
| Flooring Type | Laminate |
| Heating Fuel | Natural Gas |
| Heating Type | Forced Air |
| Size Interior | 800 - 899 Ft2 |
| Type | Apartment |
Parking
| Underground |
Land
| Acreage | No |
| Land Amenities | Place Of Worship, Public Transit, Schools |
| Landscape Features | Landscaped |
Rooms
| Level | Type | Length | Width | Dimensions |
|---|---|---|---|---|
| Main Level | Living Room | 3.2 m | 7.4 m | 3.2 m x 7.4 m |
| Main Level | Dining Room | 3.2 m | 7.4 m | 3.2 m x 7.4 m |
| Main Level | Kitchen | 2.6 m | 7.4 m | 2.6 m x 7.4 m |
| Main Level | Primary Bedroom | 2.8 m | 3.08 m | 2.8 m x 3.08 m |
| Main Level | Bedroom 2 | 2.7 m | 3.2 m | 2.7 m x 3.2 m |
Contact Us
Contact us for more information
Yogi Kapila
Salesperson
(416) 786-4515
202 - 2260 Bovaird Dr East
Brampton, Ontario L6R 3J5
(905) 793-7797
(905) 593-2619




















