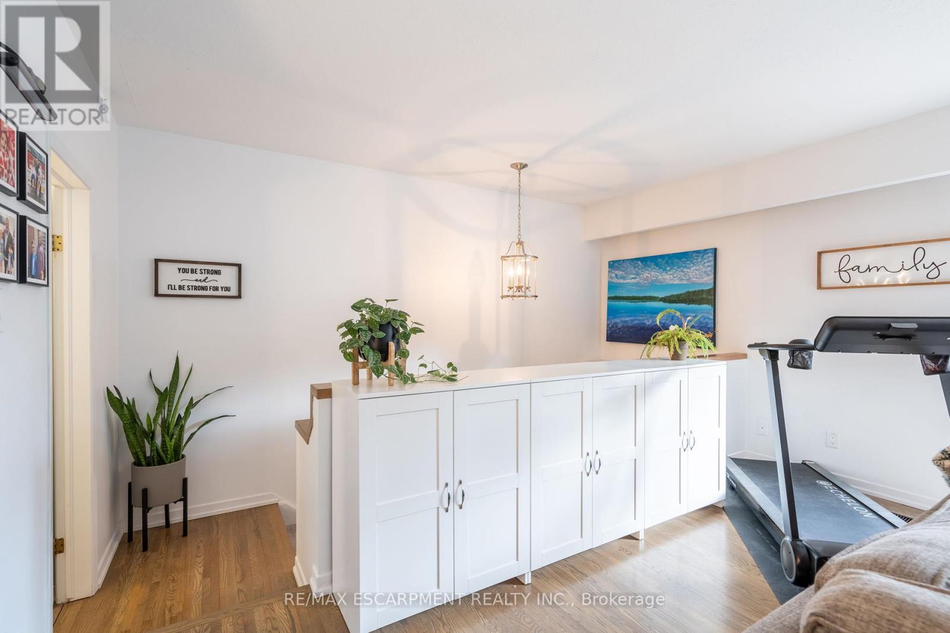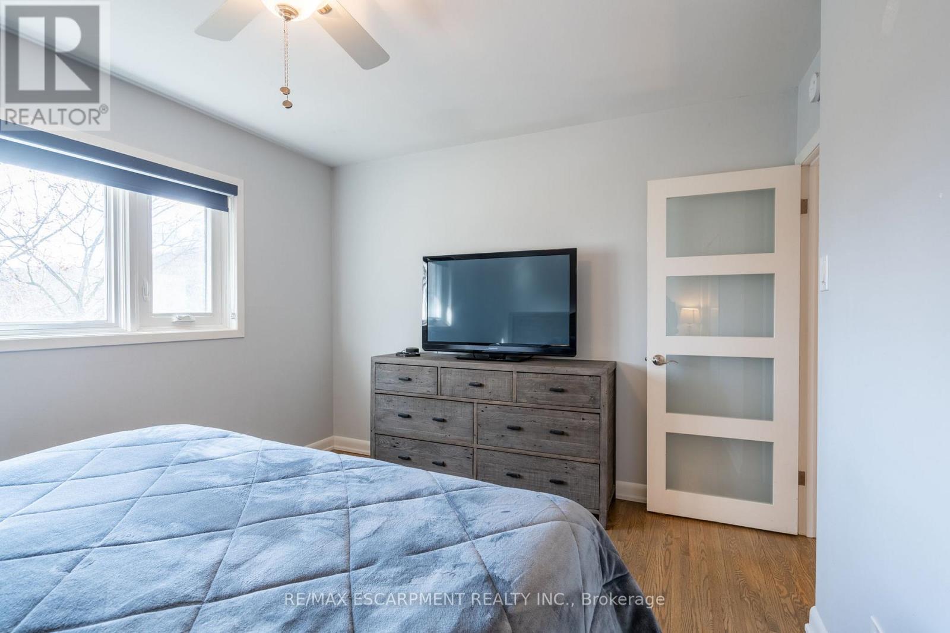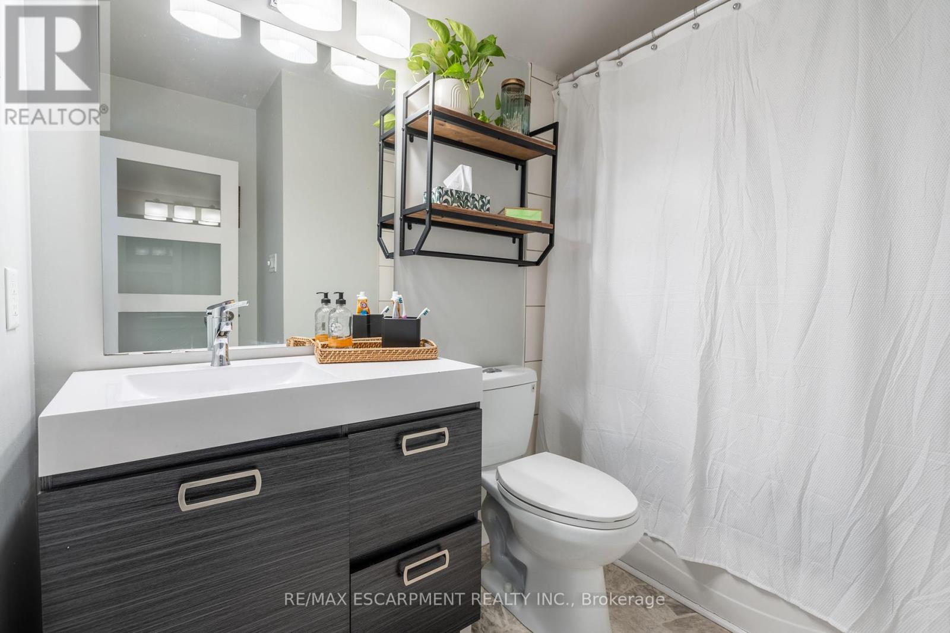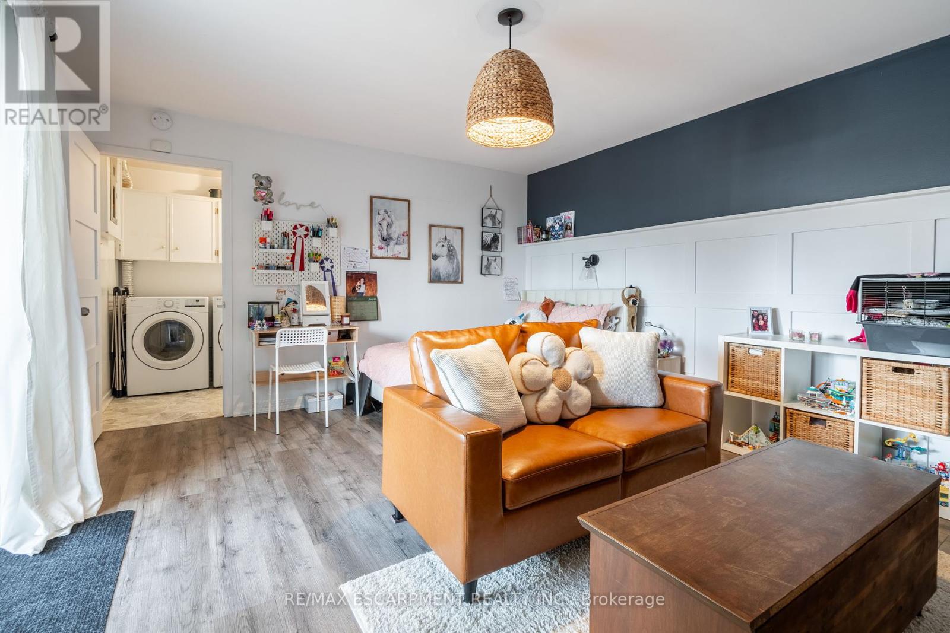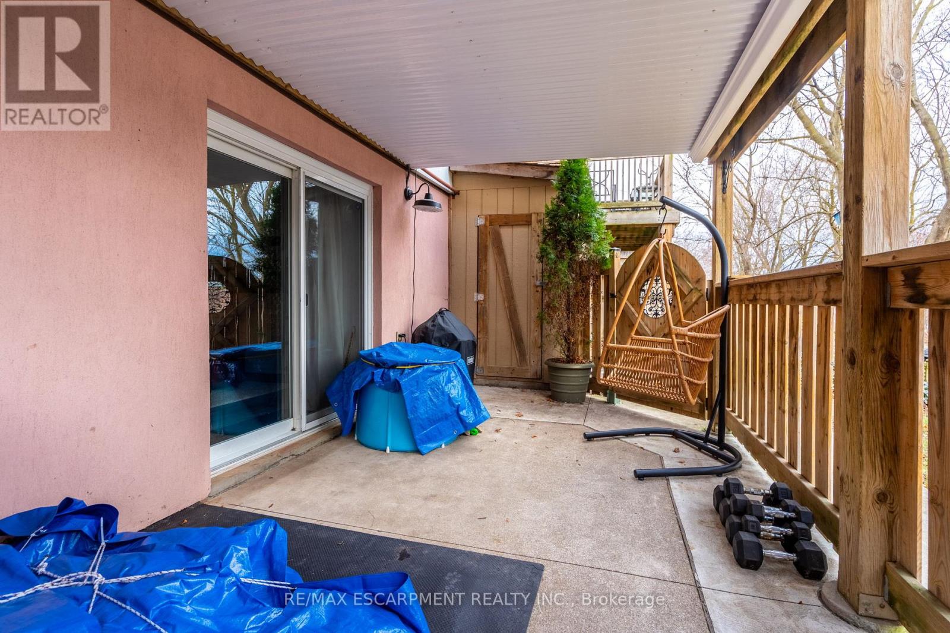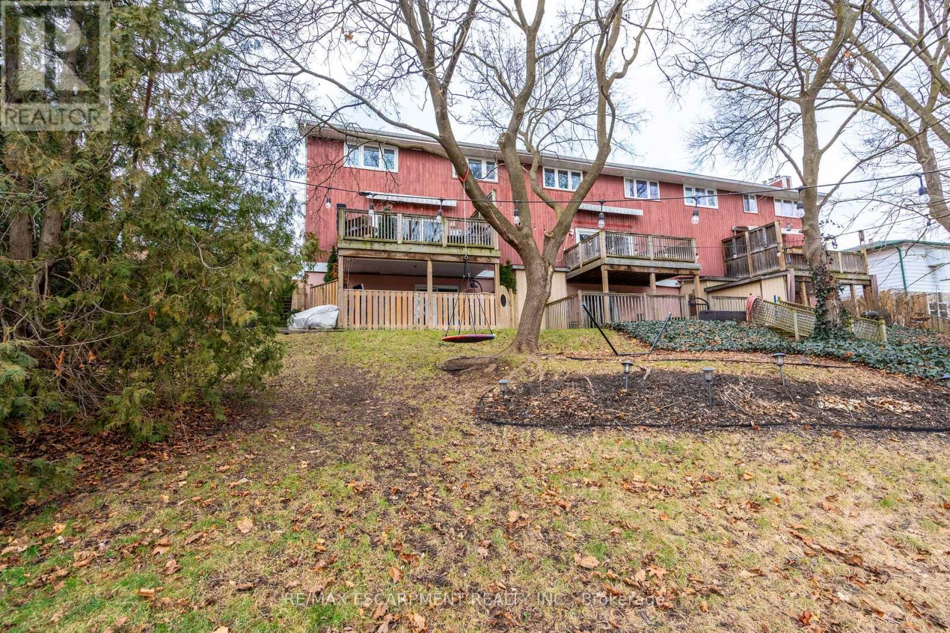109 Main Street W Grimsby, Ontario L3M 1R5
$679,900Maintenance, Common Area Maintenance, Insurance, Parking
$297 Monthly
Maintenance, Common Area Maintenance, Insurance, Parking
$297 MonthlyWelcome to 109 Main Street West, a beautifully situated home nestled in the heart of Old Town Grimsby. This spacious, open-concept property offers 3 generous bedrooms and 2 well-appointed bathrooms, ensuring comfort and privacy for all. The large principal rooms provide an inviting atmosphere, perfect for family gatherings or entertaining guests. The expansive great room is a highlight, featuring a cozy gas fireplace that adds warmth and charm. Step outside to the patio, where a walkout leads you to a large deck surrounded by trees, offering a peaceful retreat for outdoor living. The lower level also features a walk-out to a mature, landscaped yard that leads directly to the Grimsby Lions pool, park and playground, providing a serene oasis for relaxation and recreation. This home is ideally located, just steps from the shops, restaurants, and vibrant charm of old town Grimsby. Excellent schools, GO Transit, and easy access to the QEW are all within reach, making this a prime spot for commuters and families alike. With its perfect blend of comfort, nature, and convenience, 109 Main Street West offers an exceptional living experience in one of Grimsby's most sought-after neighborhoods. Don't miss the opportunity to make this home yours today! (id:35492)
Property Details
| MLS® Number | X11907516 |
| Property Type | Single Family |
| Community Name | 541 - Grimsby West |
| Amenities Near By | Park, Place Of Worship |
| Community Features | Pet Restrictions, Community Centre |
| Equipment Type | Water Heater |
| Features | Wooded Area, Sloping, Ravine, Open Space, Conservation/green Belt, Lighting, Balcony, Carpet Free, In Suite Laundry |
| Parking Space Total | 2 |
| Rental Equipment Type | Water Heater |
| Structure | Deck, Patio(s) |
Building
| Bathroom Total | 2 |
| Bedrooms Above Ground | 3 |
| Bedrooms Total | 3 |
| Amenities | Fireplace(s) |
| Appliances | Central Vacuum, Water Heater, Water Meter, Dishwasher, Microwave, Range, Refrigerator, Stove |
| Architectural Style | Multi-level |
| Basement Development | Finished |
| Basement Features | Walk Out |
| Basement Type | Partial (finished) |
| Cooling Type | Central Air Conditioning |
| Exterior Finish | Wood, Brick |
| Fire Protection | Smoke Detectors |
| Fireplace Present | Yes |
| Fireplace Total | 1 |
| Foundation Type | Block |
| Half Bath Total | 1 |
| Heating Fuel | Natural Gas |
| Heating Type | Forced Air |
| Size Interior | 1,400 - 1,599 Ft2 |
| Type | Row / Townhouse |
Land
| Acreage | No |
| Land Amenities | Park, Place Of Worship |
| Landscape Features | Landscaped |
Rooms
| Level | Type | Length | Width | Dimensions |
|---|---|---|---|---|
| Second Level | Primary Bedroom | 4.27 m | 3.33 m | 4.27 m x 3.33 m |
| Second Level | Bedroom 2 | 3.71 m | 3.33 m | 3.71 m x 3.33 m |
| Second Level | Bathroom | Measurements not available | ||
| Lower Level | Other | Measurements not available | ||
| Lower Level | Bedroom 3 | 4.88 m | 4.24 m | 4.88 m x 4.24 m |
| Lower Level | Laundry Room | Measurements not available | ||
| Main Level | Foyer | 3.43 m | 2.18 m | 3.43 m x 2.18 m |
| Main Level | Dining Room | 4.01 m | 3.1 m | 4.01 m x 3.1 m |
| Main Level | Kitchen | 2.99 m | 2.57 m | 2.99 m x 2.57 m |
| Main Level | Great Room | 8.08 m | 4.5 m | 8.08 m x 4.5 m |
| Main Level | Bathroom | Measurements not available |
Contact Us
Contact us for more information

Nicholas Kazan
Broker
nicholaskazan.com/
1595 Upper James St #4b
Hamilton, Ontario L9B 0H7
(905) 575-5478
(905) 575-7217











