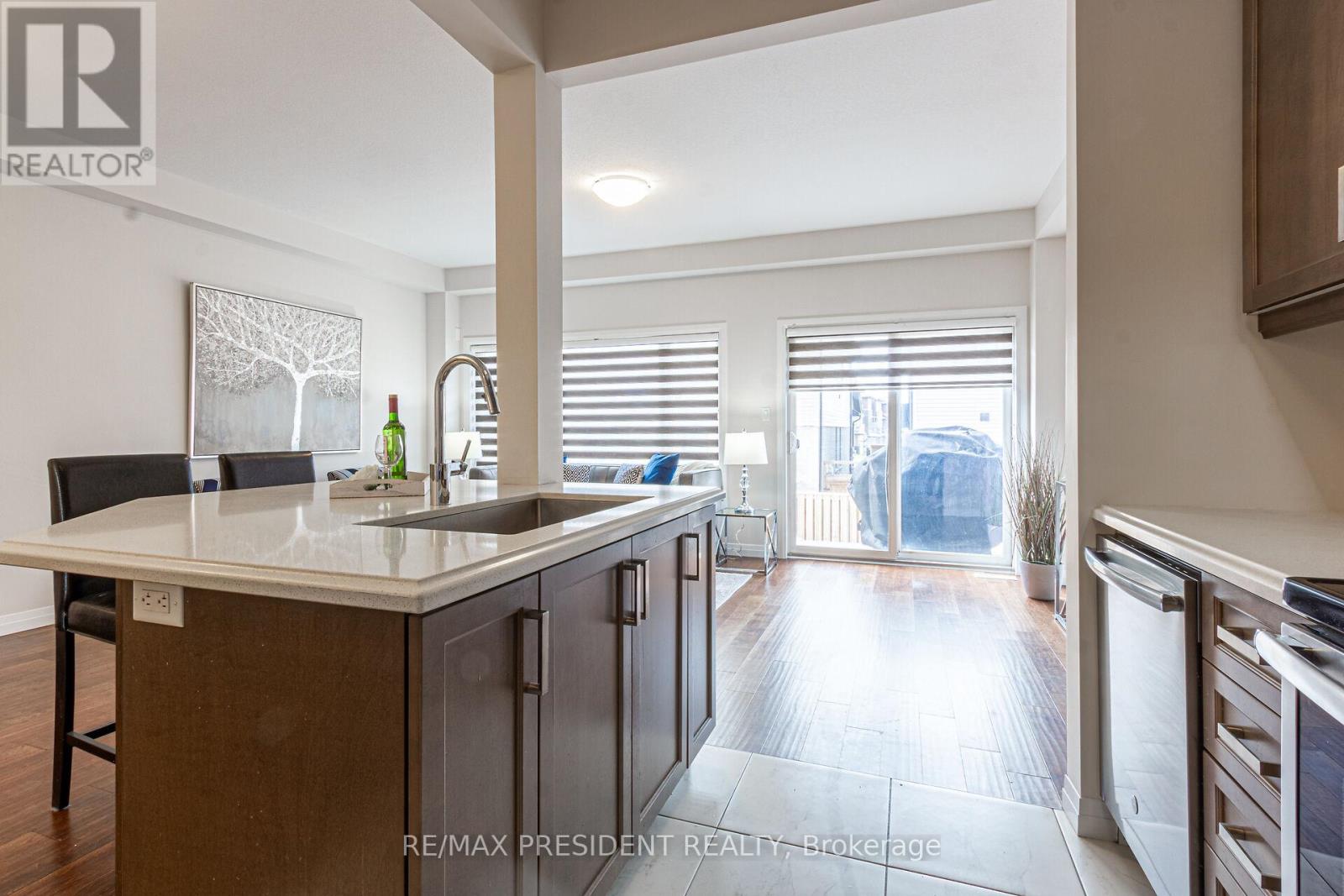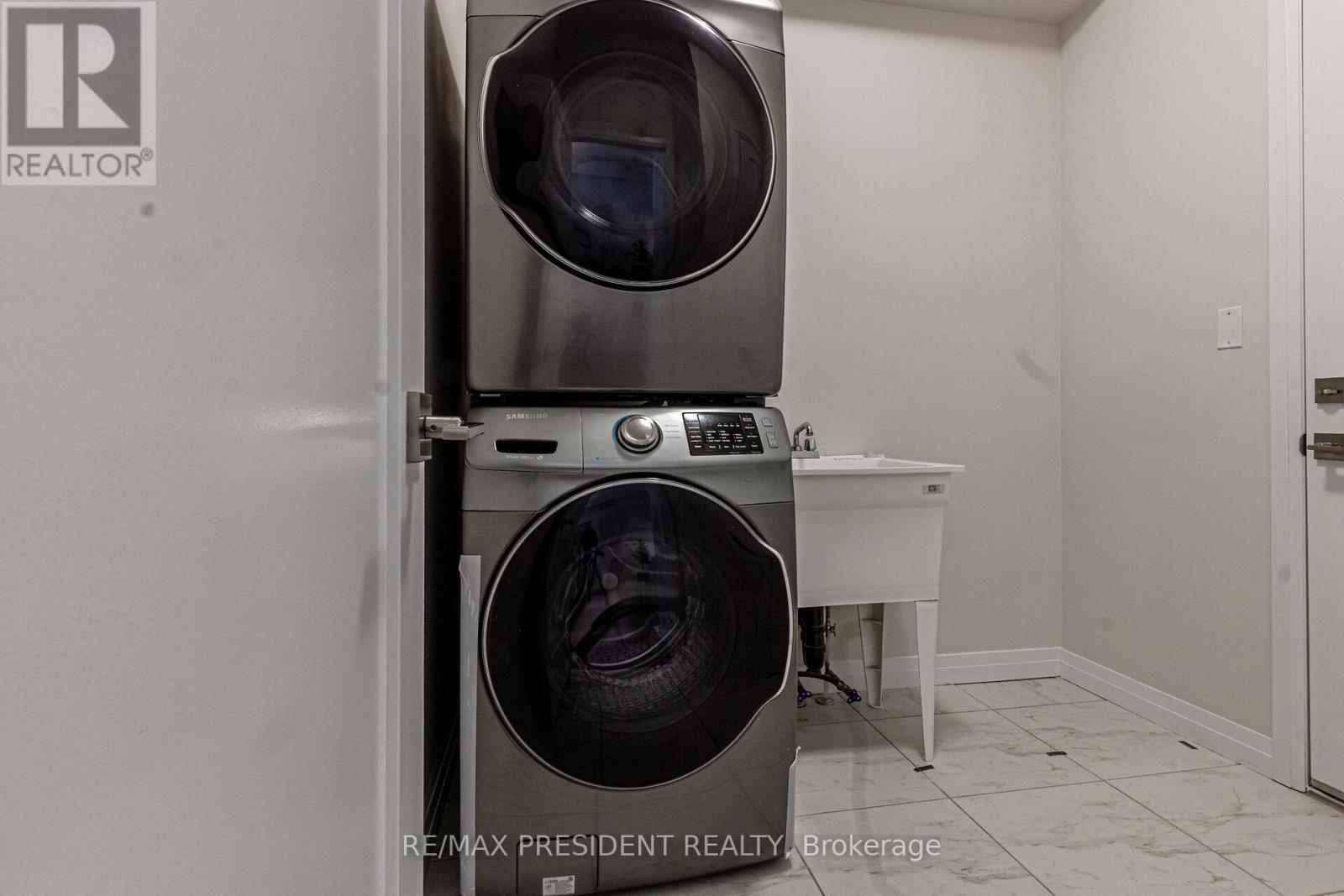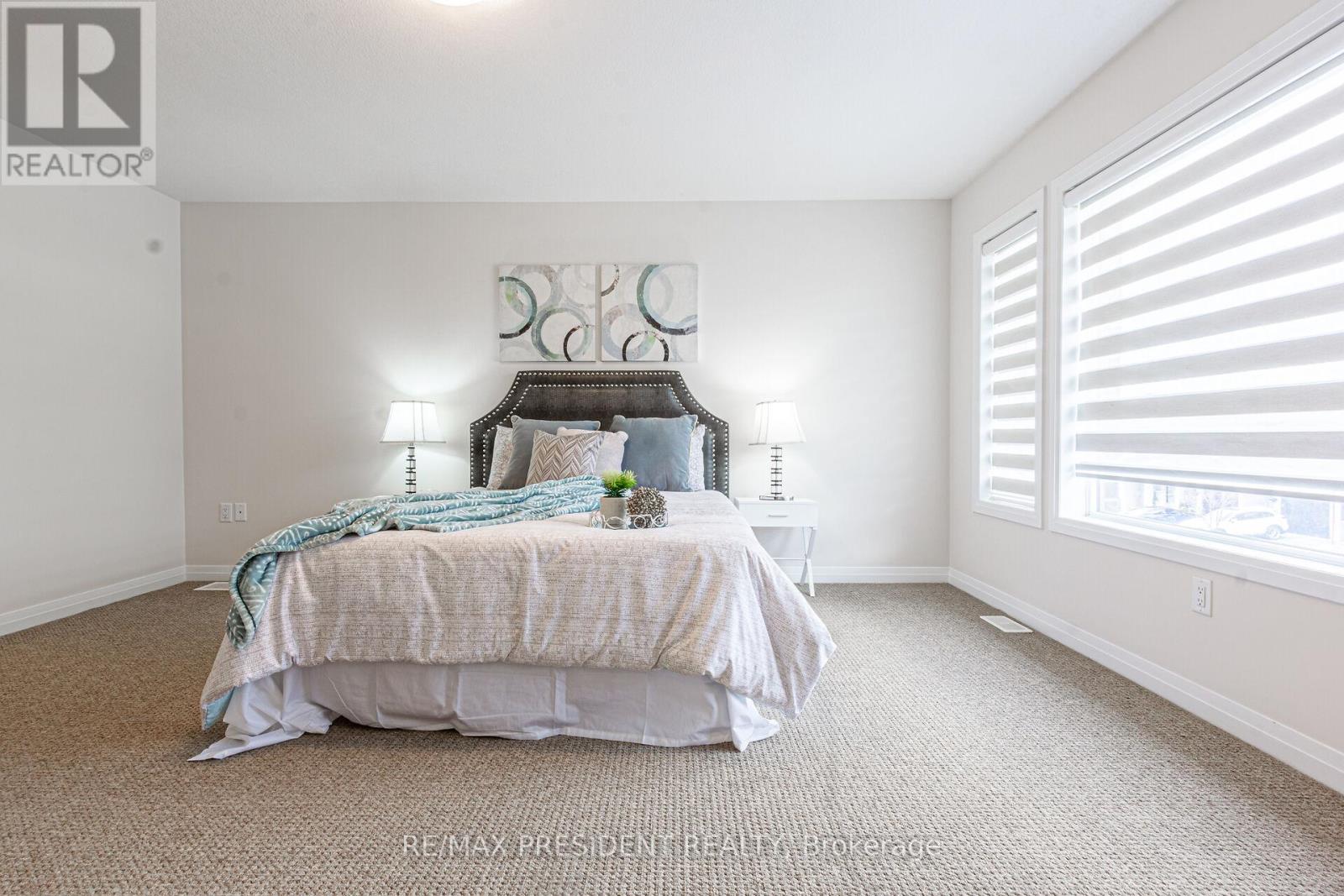25 Greenwich Avenue Hamilton, Ontario L8J 0L5
$809,900
Welcome to 25 Greenwich Avenue in Upper Stoney Creek! This stunning, pride Losani built Westbrook Grande int model around 1708 sqft, less than 5 years old, offers a blend of style, space, and convenience. Key Features:- **3 Bedrooms, 3 Bathrooms:** Perfect for couples or families, with room to grow.- **Open Concept Main Floor:** Enjoy the spacious living room, sleek contemporary kitchen, and dining area ideal for entertaining or quality family time.- **Main Floor 2-Piece Bathroom:** A convenient bathroom for guests and easy access.- **Upstairs Retreat:** A large master bedroom with a private 4-piece ensuite, offering a serene escape. Two additional well-sized bedrooms share a full 4-piece bathroom.- **Loft Room with Skylight:** Ideal for a home office or study area, filled with natural light.- **Bright and Airy Layout:** Designed for comfortable, modern living in a welcoming, family-friendly neighborhood. The home features **9-foot ceilings**, **engineered hardwood flooring** on the main level, and large windows throughout, including a basement with a big egress window to bring in plenty of day light. The location offers **easy access to Redhill Valley Parkway**, major highways, nearby **hiking trails**, and **Stone Church Plaza**, where you'll find restaurants, grocery stores, and more. Plus, it's located on a school bus route, making it ideal for families.**No road fees!** (id:35492)
Open House
This property has open houses!
2:00 pm
Ends at:4:00 pm
Property Details
| MLS® Number | X11907053 |
| Property Type | Single Family |
| Community Name | Stoney Creek Mountain |
| Amenities Near By | Park, Place Of Worship, Public Transit, Schools |
| Equipment Type | Water Heater |
| Features | Sump Pump |
| Parking Space Total | 2 |
| Rental Equipment Type | Water Heater |
Building
| Bathroom Total | 3 |
| Bedrooms Above Ground | 3 |
| Bedrooms Total | 3 |
| Appliances | Garage Door Opener Remote(s), Water Meter |
| Basement Development | Unfinished |
| Basement Type | Full (unfinished) |
| Construction Style Attachment | Attached |
| Cooling Type | Central Air Conditioning |
| Exterior Finish | Brick, Vinyl Siding |
| Foundation Type | Concrete |
| Half Bath Total | 1 |
| Heating Fuel | Natural Gas |
| Heating Type | Forced Air |
| Stories Total | 2 |
| Size Interior | 1,500 - 2,000 Ft2 |
| Type | Row / Townhouse |
| Utility Water | Municipal Water |
Parking
| Attached Garage |
Land
| Acreage | No |
| Fence Type | Fenced Yard |
| Land Amenities | Park, Place Of Worship, Public Transit, Schools |
| Sewer | Sanitary Sewer |
| Size Depth | 98 Ft |
| Size Frontage | 19 Ft ,8 In |
| Size Irregular | 19.7 X 98 Ft |
| Size Total Text | 19.7 X 98 Ft |
Rooms
| Level | Type | Length | Width | Dimensions |
|---|---|---|---|---|
| Second Level | Primary Bedroom | 4.26 m | 5.1 m | 4.26 m x 5.1 m |
| Second Level | Bedroom 2 | 2.91 m | 3.7 m | 2.91 m x 3.7 m |
| Second Level | Bedroom 3 | 2.91 m | 3.7 m | 2.91 m x 3.7 m |
| Second Level | Den | 3.8 m | 3.62 m | 3.8 m x 3.62 m |
| Main Level | Living Room | 5.92 m | 3.38 m | 5.92 m x 3.38 m |
| Main Level | Dining Room | 4.83 m | 3.38 m | 4.83 m x 3.38 m |
| Main Level | Kitchen | 3 m | 3.08 m | 3 m x 3.08 m |
| Main Level | Laundry Room | 2.44 m | 2.21 m | 2.44 m x 2.21 m |
Contact Us
Contact us for more information
Gary Thandi
Salesperson
80 Maritime Ontario Blvd #246
Brampton, Ontario L6S 0E7
(905) 488-2100
(905) 488-2101
Dalbir Thandi
Salesperson
www.soldbythandi.com/
80 Maritime Ontario Blvd #246
Brampton, Ontario L6S 0E7
(905) 488-2100
(905) 488-2101








































