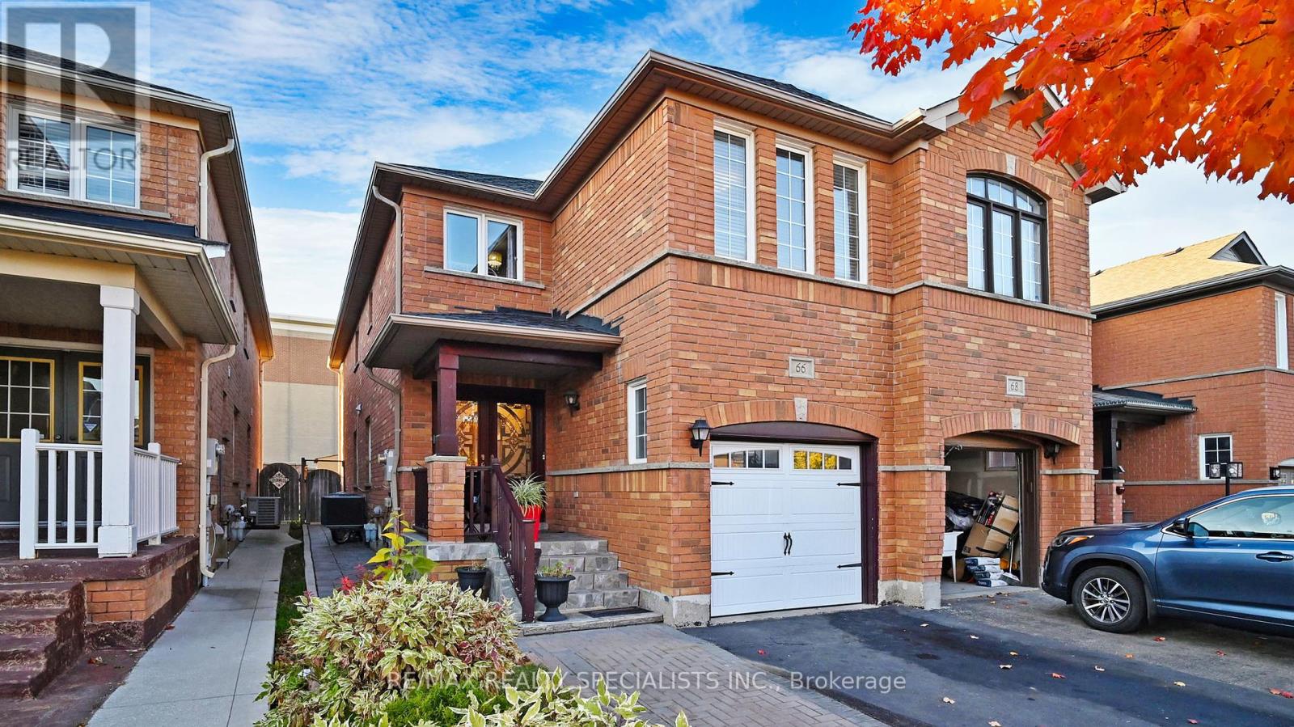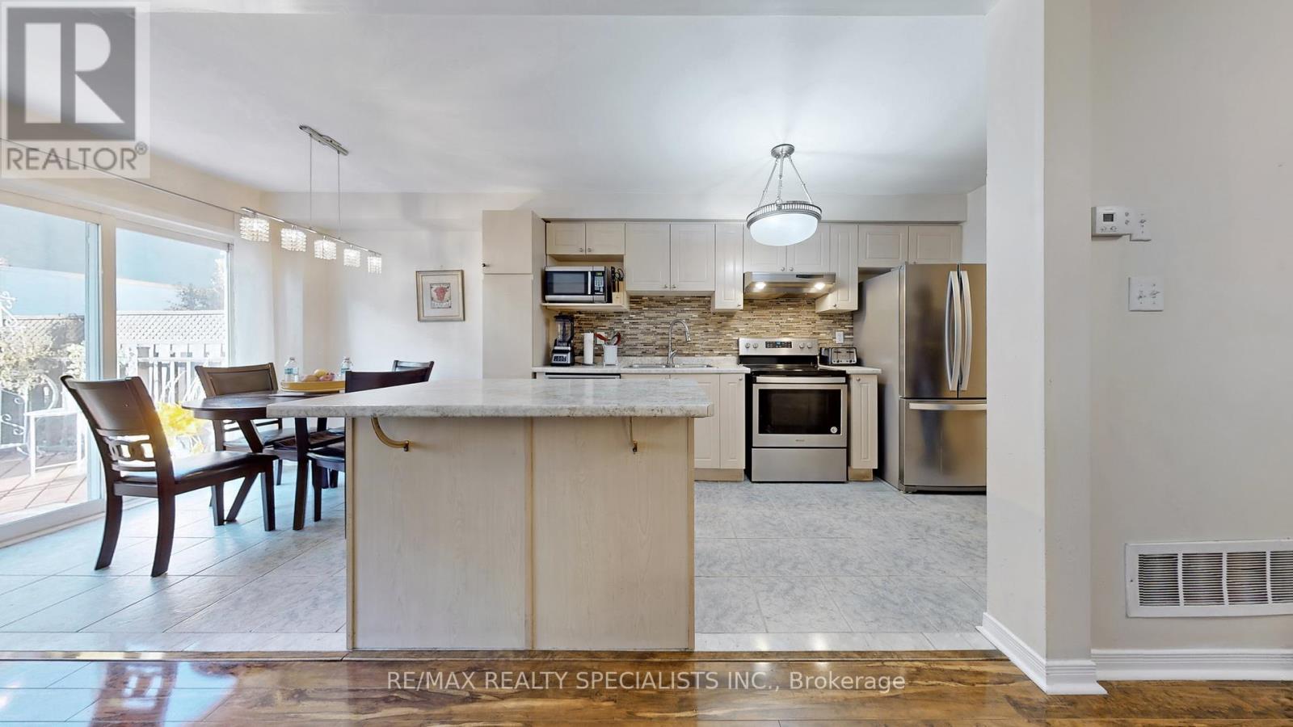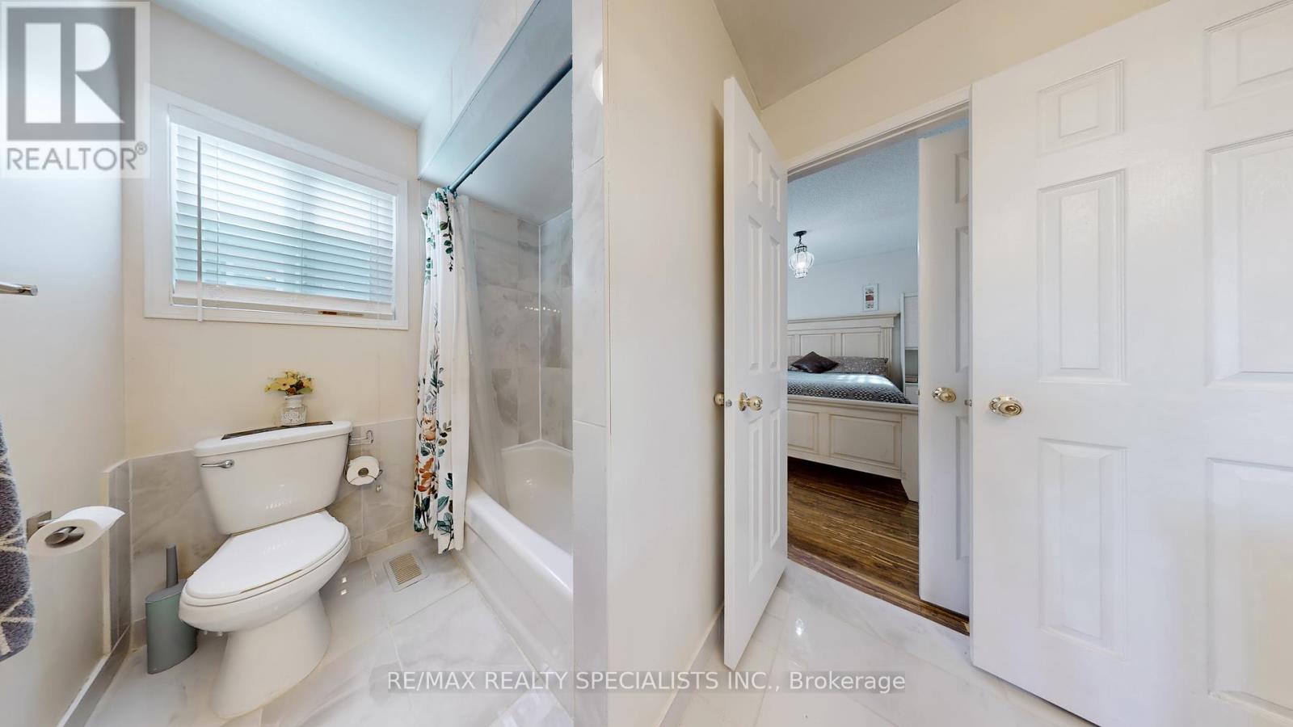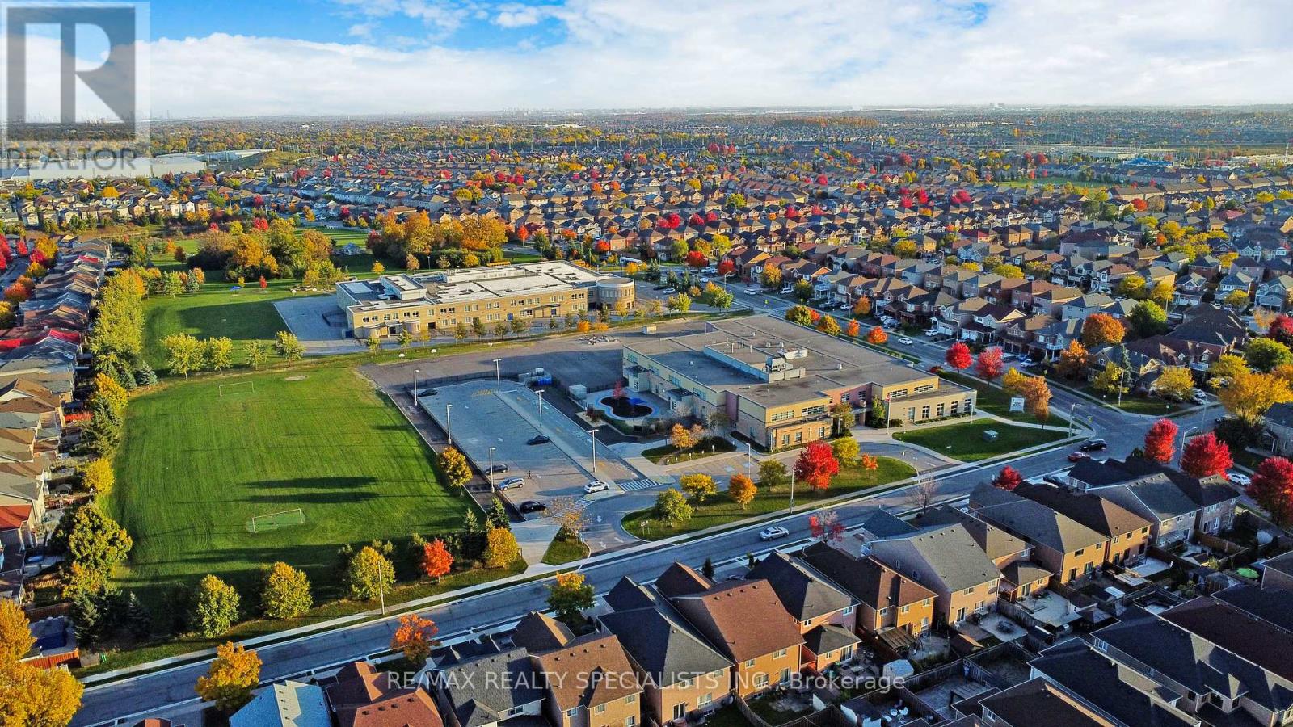66 Vintage Gate Brampton, Ontario L6X 5C2
$989,000
Absolutely Gorgeous & Spotless Semi- Detached Home Offering 4 + 1 Bedrooms + Loft + 4 Washrooms with Finished Basement ( 1 Bedrooms, Kitchen, Living, 4 pc Bath) & Separate Entrance Thru Garage ; Double Door Entrance; Stained Oak Staircase ; Laminate & Ceramics in Entire House Floors ; (No carpet in Whole House); Delightful Eat in Kitchen comes with , Backsplashes, S/S appliances, center Island & Breakfast Area leads to Wooden Deck In Back Yard ; Master Bedroom has 5 Pc Ensuite & W/I Closet; Other 2 bedrooms Have Semi Ensuite ( Jack & Jill Washroom) ; 2 laundries ( 1 on 2nd Floor & 2nd In Basement); Door entry from Garage to Home and goes to Basement as well ; Extended Interlocking Driveway and leads to Side; Wooden Deck & Storage Shed in Back Yard; As per seller, did some updates in the house I.E. CAC -2018, Furnace-2018, Roof Shingles -2019, Upstairs Washrooms-2021, Basement Finished - 2018, Laminate Main & 2nd Level-2012, Staircase-2021 **** EXTRAS **** No Neighbour Living Behind; Close to LA Fitness / Mandarin Restaurant/Ample Food Market Plaza , Park, Schools, Bus, Hwy 410 & Other Amenities; Sellers & Listing Broker Do Not Warrant Retrofit Status Of Finished Basement Apartment (id:35492)
Property Details
| MLS® Number | W11906874 |
| Property Type | Single Family |
| Community Name | Fletcher's Creek Village |
| Parking Space Total | 3 |
| Structure | Shed |
Building
| Bathroom Total | 4 |
| Bedrooms Above Ground | 4 |
| Bedrooms Below Ground | 1 |
| Bedrooms Total | 5 |
| Appliances | Dishwasher, Dryer, Refrigerator, Storage Shed, Two Stoves, Two Washers, Window Coverings |
| Basement Development | Finished |
| Basement Features | Apartment In Basement |
| Basement Type | N/a (finished) |
| Construction Style Attachment | Semi-detached |
| Cooling Type | Central Air Conditioning |
| Exterior Finish | Brick |
| Flooring Type | Laminate, Ceramic |
| Foundation Type | Poured Concrete |
| Half Bath Total | 1 |
| Heating Fuel | Natural Gas |
| Heating Type | Forced Air |
| Stories Total | 2 |
| Size Interior | 2,000 - 2,500 Ft2 |
| Type | House |
| Utility Water | Municipal Water |
Parking
| Attached Garage |
Land
| Acreage | No |
| Sewer | Sanitary Sewer |
| Size Depth | 110 Ft |
| Size Frontage | 22 Ft ,6 In |
| Size Irregular | 22.5 X 110 Ft |
| Size Total Text | 22.5 X 110 Ft |
Rooms
| Level | Type | Length | Width | Dimensions |
|---|---|---|---|---|
| Second Level | Bedroom 4 | 3.1 m | 3.1 m | 3.1 m x 3.1 m |
| Second Level | Loft | 3.05 m | 2.75 m | 3.05 m x 2.75 m |
| Second Level | Primary Bedroom | 5.18 m | 3.9 m | 5.18 m x 3.9 m |
| Second Level | Bedroom 2 | 4 m | 3.8 m | 4 m x 3.8 m |
| Second Level | Bedroom 3 | 3.05 m | 3.05 m | 3.05 m x 3.05 m |
| Basement | Bedroom 5 | 6 m | 3.36 m | 6 m x 3.36 m |
| Basement | Recreational, Games Room | 3.36 m | 3.05 m | 3.36 m x 3.05 m |
| Main Level | Kitchen | 3.96 m | 2.89 m | 3.96 m x 2.89 m |
| Main Level | Eating Area | 2.9 m | 2.89 m | 2.9 m x 2.89 m |
| Main Level | Living Room | 7.01 m | 3.05 m | 7.01 m x 3.05 m |
| Main Level | Dining Room | 7.01 m | 3.05 m | 7.01 m x 3.05 m |
| Main Level | Family Room | 5.03 m | 3.05 m | 5.03 m x 3.05 m |
Contact Us
Contact us for more information

Jag Aujla
Broker
(416) 371-7777
490 Bramalea Road Suite 400
Brampton, Ontario L6T 0G1
(905) 456-3232
(905) 455-7123










































