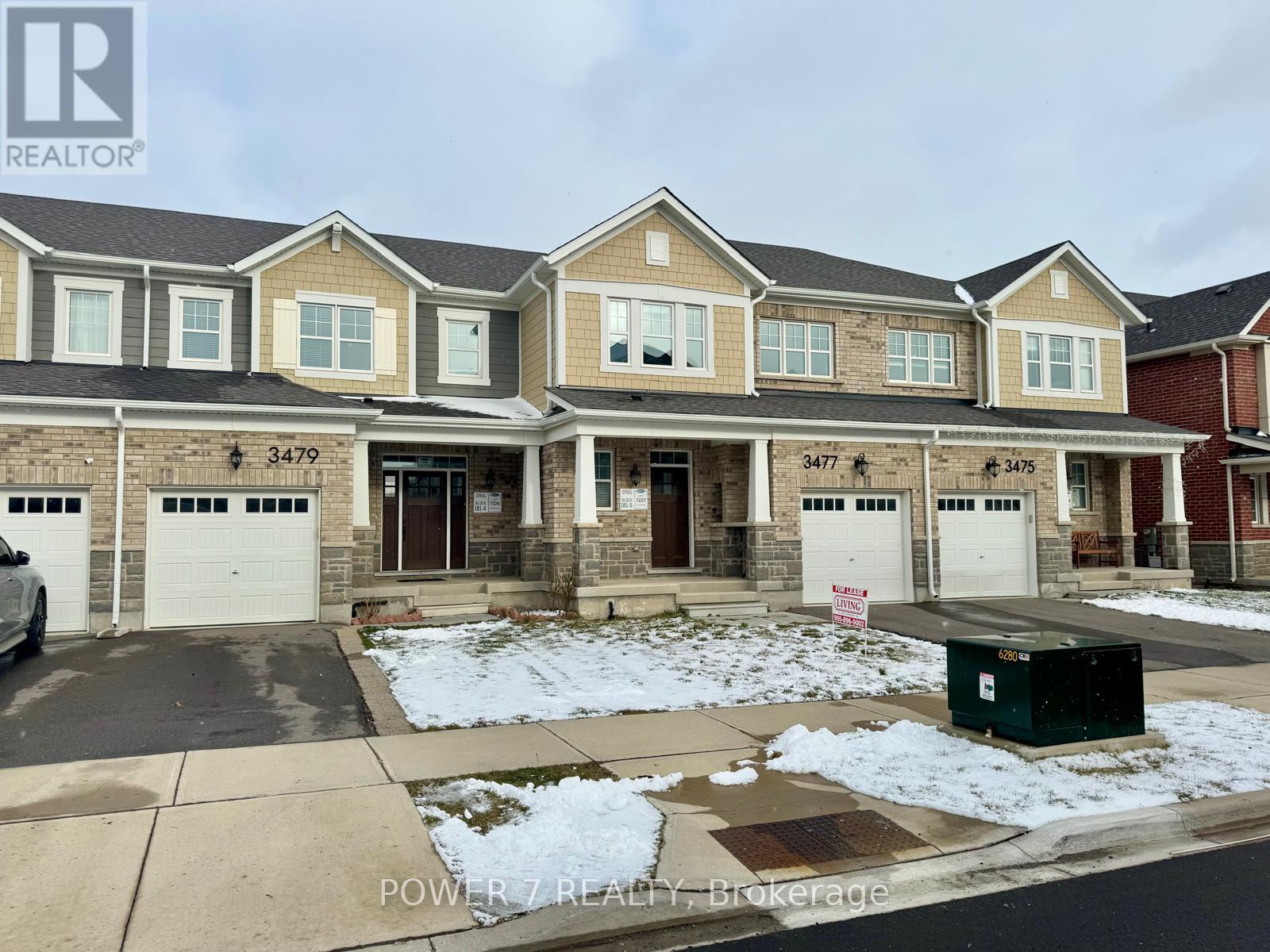3479 Eternity Way Oakville, Ontario L6H 0X9
$999,000
**Gorgeous Freehold 2-Storey Town By Mattamy** Show Like Model Home - Grand Foyer, Over Sized Door Entry, Open Concept Layout, Oversized Windows, Lots of Natural Light, Approx 1500sqft. Hardwood On Main Floors, 9 feet Smooth Ceilings, Chefs Island With Full Upgraded Kitchen & Granite Counters & Pot Lights. Walkout To Private Fenced Backyard. 3 Generous Size Bedrooms, Brand New Laminate On Second, 2nd Floor Laundry. Basement-Ready for Custom Touch: Large Windows, Rough in Plumbing. Triple A Location, High Demand Area. Minutes To Hwy 407 and Hwy 401. (id:35492)
Property Details
| MLS® Number | W11905229 |
| Property Type | Single Family |
| Community Name | Rural Oakville |
| Amenities Near By | Public Transit, Park, Place Of Worship, Schools, Hospital |
| Community Features | Community Centre |
| Features | Carpet Free |
| Parking Space Total | 2 |
Building
| Bathroom Total | 3 |
| Bedrooms Above Ground | 3 |
| Bedrooms Total | 3 |
| Appliances | Dishwasher, Dryer, Refrigerator, Stove, Washer, Window Coverings |
| Basement Type | Full |
| Construction Style Attachment | Attached |
| Cooling Type | Central Air Conditioning |
| Exterior Finish | Brick |
| Flooring Type | Hardwood, Ceramic, Laminate |
| Foundation Type | Concrete |
| Half Bath Total | 1 |
| Heating Fuel | Natural Gas |
| Heating Type | Forced Air |
| Stories Total | 2 |
| Size Interior | 1,500 - 2,000 Ft2 |
| Type | Row / Townhouse |
| Utility Water | Municipal Water |
Parking
| Garage |
Land
| Acreage | No |
| Land Amenities | Public Transit, Park, Place Of Worship, Schools, Hospital |
| Sewer | Sanitary Sewer |
| Size Depth | 89 Ft ,10 In |
| Size Frontage | 23 Ft |
| Size Irregular | 23 X 89.9 Ft |
| Size Total Text | 23 X 89.9 Ft |
Rooms
| Level | Type | Length | Width | Dimensions |
|---|---|---|---|---|
| Second Level | Primary Bedroom | 4.42 m | 3.66 m | 4.42 m x 3.66 m |
| Second Level | Bedroom 2 | 2.97 m | 3.12 m | 2.97 m x 3.12 m |
| Second Level | Bedroom 3 | 2.95 m | 3.12 m | 2.95 m x 3.12 m |
| Second Level | Laundry Room | Measurements not available | ||
| Ground Level | Family Room | 3.72 m | 6.1 m | 3.72 m x 6.1 m |
| Ground Level | Dining Room | 3.33 m | 2.5 m | 3.33 m x 2.5 m |
| Ground Level | Kitchen | 3.33 m | 3.66 m | 3.33 m x 3.66 m |
https://www.realtor.ca/real-estate/27762779/3479-eternity-way-oakville-rural-oakville
Contact Us
Contact us for more information
Gary K Sun
Salesperson
power7realty.com/
25 Brodie Drive #2
Richmond Hill, Ontario L4B 3K7
(905) 770-7776

Maggie Ngo
Broker
(647) 832-5628
25 Brodie Drive #2
Richmond Hill, Ontario L4B 3K7
(905) 770-7776








































