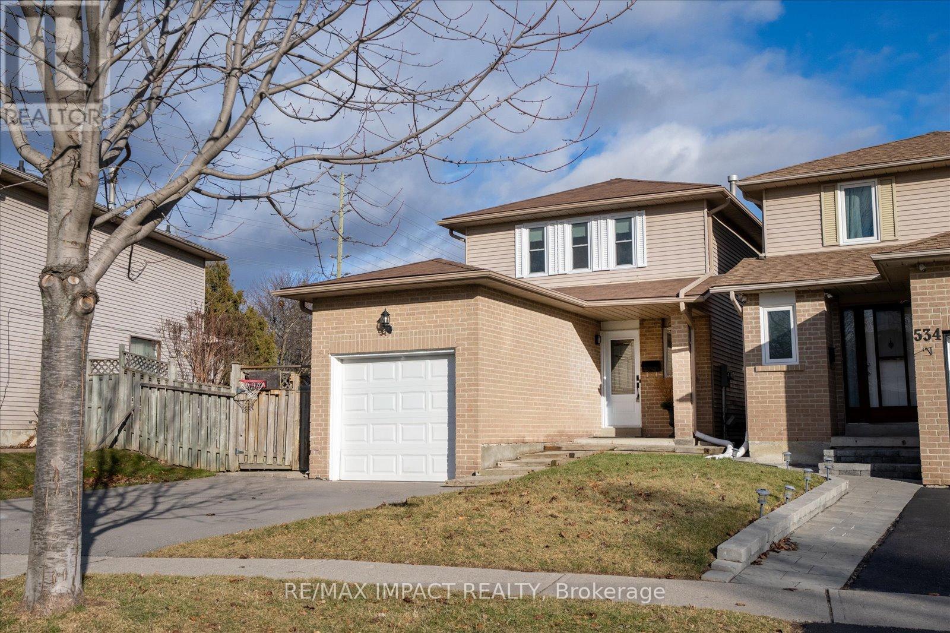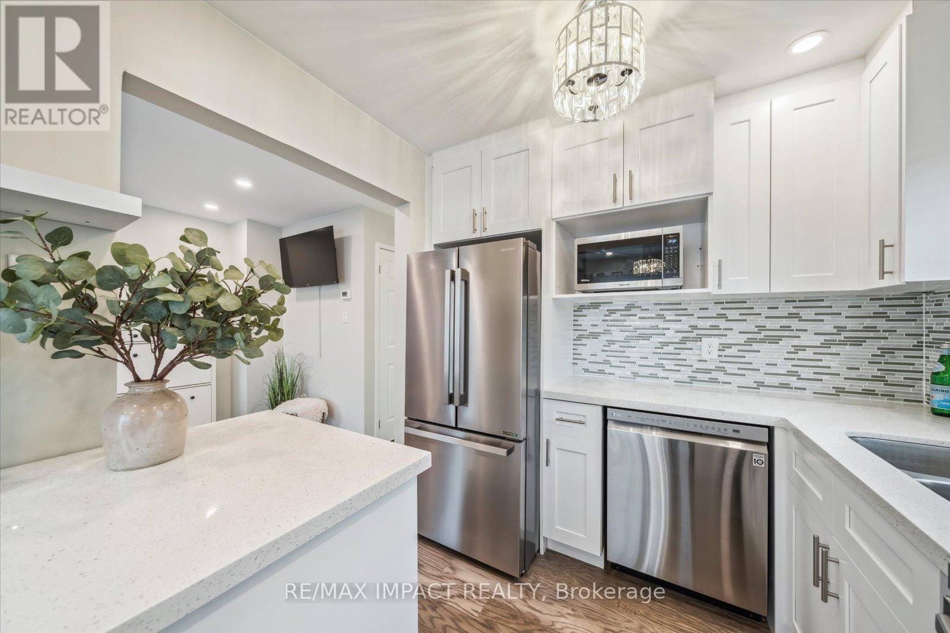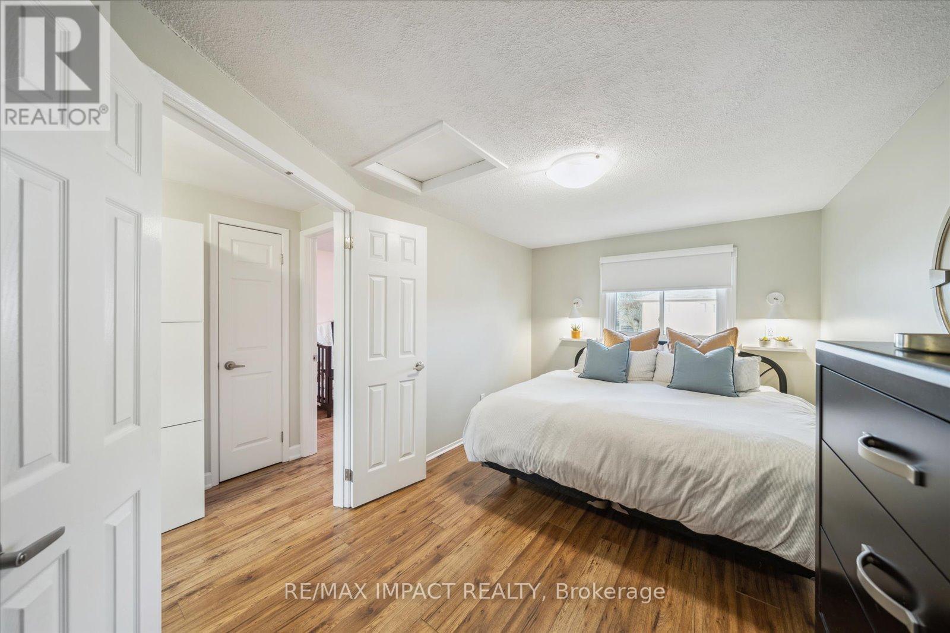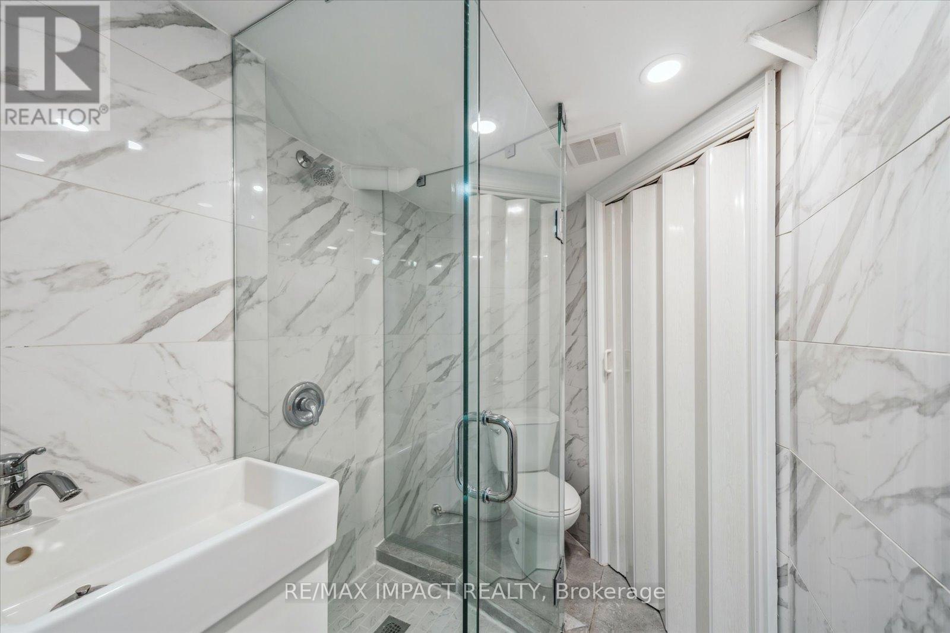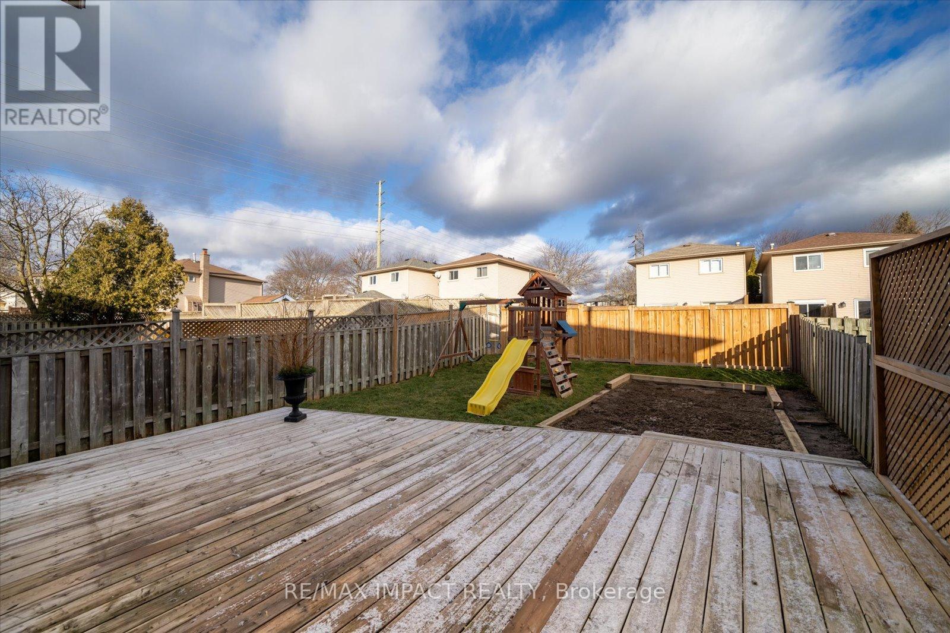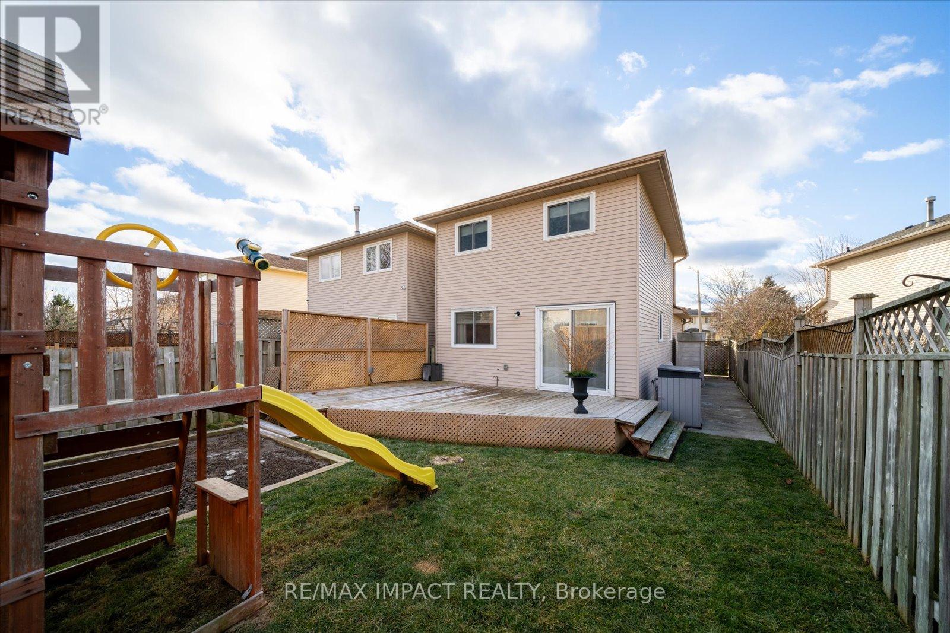532 Cobblehill Drive Oshawa, Ontario L1K 1Y8
$789,000
Open House Saturday, January 11, 2-4. Welcome to this gorgeous 2 storey link home, 3 bedroom, 3 bath located in northeast Oshawa. Move in ready with loads of recent updates including furnace, central air, owned tankless water heater (2021), electrical panel upgrade 200 amp (2022), front door (2022), driveway (2021), east fence (2022), playground set (2021). This home is situated in a well-established neighbourhood with everything you need at your doorstep, don't miss out on this opportunity to make this beautiful house your home! ** This is a linked property.** **** EXTRAS **** Close to shopping malls, restaurants, schools, parks, public transit, movie theater, Durham University, easy access to 401 and moment to 407! (id:35492)
Open House
This property has open houses!
2:00 pm
Ends at:4:00 pm
Property Details
| MLS® Number | E11905456 |
| Property Type | Single Family |
| Community Name | Pinecrest |
| Parking Space Total | 3 |
Building
| Bathroom Total | 3 |
| Bedrooms Above Ground | 3 |
| Bedrooms Total | 3 |
| Appliances | Dishwasher, Dryer, Garage Door Opener, Microwave, Refrigerator, Stove, Washer, Window Coverings |
| Basement Development | Finished |
| Basement Type | N/a (finished) |
| Construction Style Attachment | Detached |
| Cooling Type | Central Air Conditioning |
| Exterior Finish | Brick, Vinyl Siding |
| Flooring Type | Hardwood, Ceramic, Laminate |
| Foundation Type | Poured Concrete |
| Half Bath Total | 1 |
| Heating Fuel | Natural Gas |
| Heating Type | Forced Air |
| Stories Total | 2 |
| Type | House |
| Utility Water | Municipal Water |
Parking
| Attached Garage |
Land
| Acreage | No |
| Sewer | Sanitary Sewer |
| Size Depth | 108 Ft ,10 In |
| Size Frontage | 29 Ft |
| Size Irregular | 29.05 X 108.89 Ft ; Irregular As Per Geo Warehouse |
| Size Total Text | 29.05 X 108.89 Ft ; Irregular As Per Geo Warehouse |
Rooms
| Level | Type | Length | Width | Dimensions |
|---|---|---|---|---|
| Second Level | Primary Bedroom | 4.47 m | 2.84 m | 4.47 m x 2.84 m |
| Second Level | Bedroom 2 | 4.24 m | 2.54 m | 4.24 m x 2.54 m |
| Second Level | Bedroom 3 | 2.79 m | 2.49 m | 2.79 m x 2.49 m |
| Lower Level | Recreational, Games Room | 8.23 m | 5 m | 8.23 m x 5 m |
| Main Level | Kitchen | 2.44 m | 2.31 m | 2.44 m x 2.31 m |
| Main Level | Dining Room | 2.62 m | 2.45 m | 2.62 m x 2.45 m |
| Main Level | Living Room | 5.5 m | 2.84 m | 5.5 m x 2.84 m |
| Main Level | Laundry Room | 2.57 m | 2.07 m | 2.57 m x 2.07 m |
https://www.realtor.ca/real-estate/27763012/532-cobblehill-drive-oshawa-pinecrest-pinecrest
Contact Us
Contact us for more information
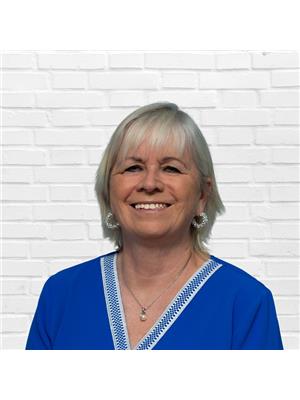
Evelyn Gillett-Platt
Salesperson
(905) 442-6054
www.buyandsellindurham.com/
1413 King St E #2
Courtice, Ontario L1E 2J6
(905) 240-6777
(905) 240-6773
www.remax-impact.ca/
www.facebook.com/impactremax/?ref=aymt_homepage_panel
Steve Gillett
Salesperson
www.realestatewithevelyn.com/
1413 King St E #2
Courtice, Ontario L1E 2J6
(905) 240-6777
(905) 240-6773
www.remax-impact.ca/
www.facebook.com/impactremax/?ref=aymt_homepage_panel

