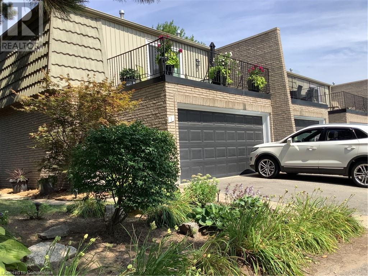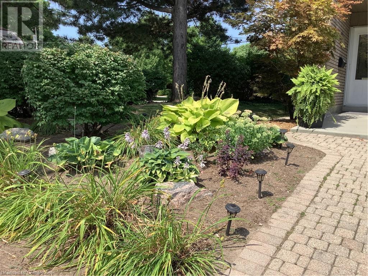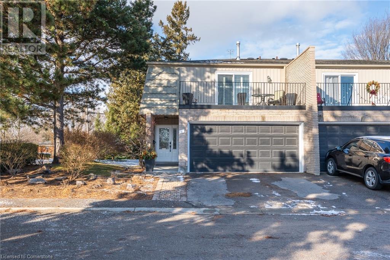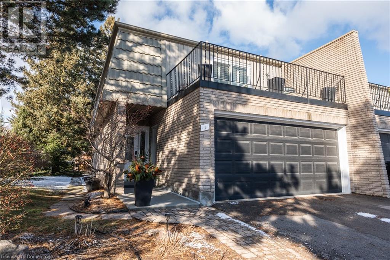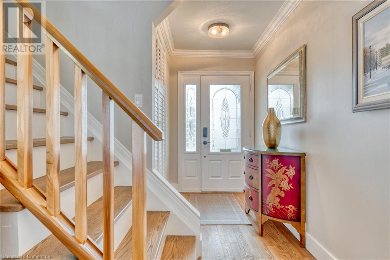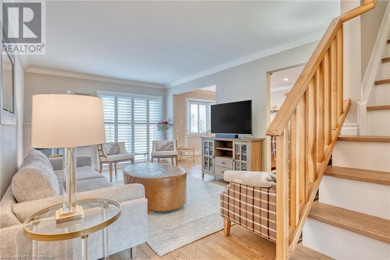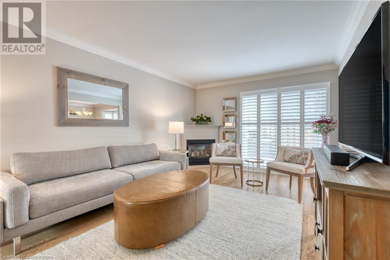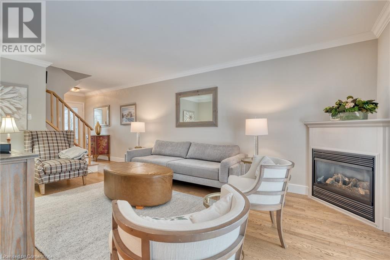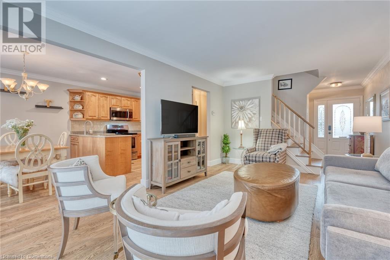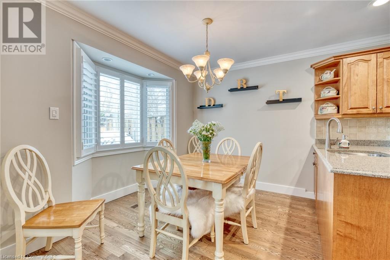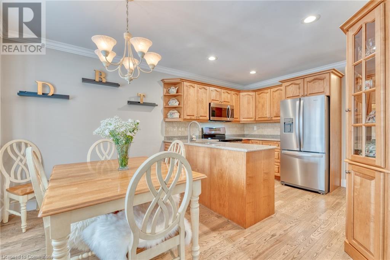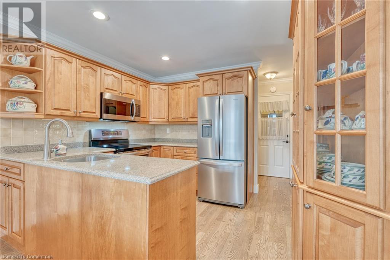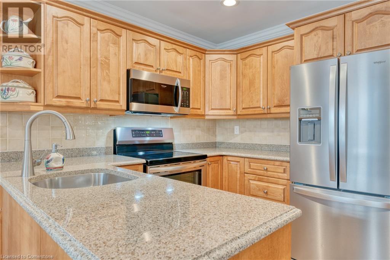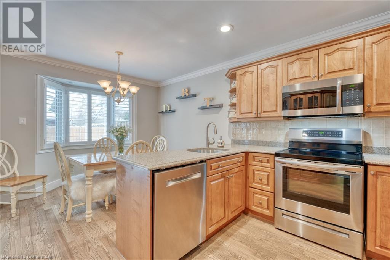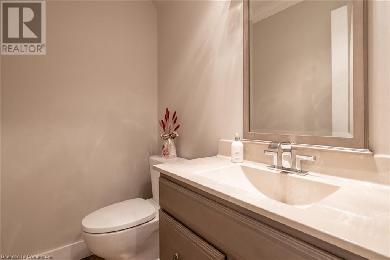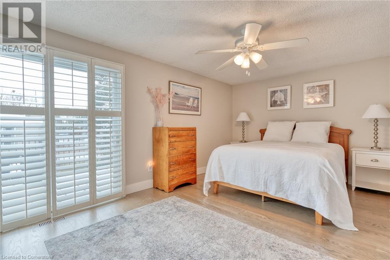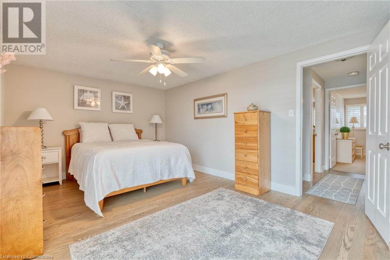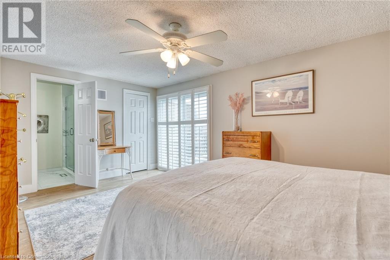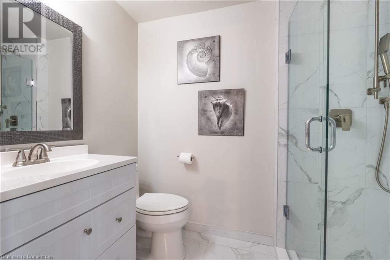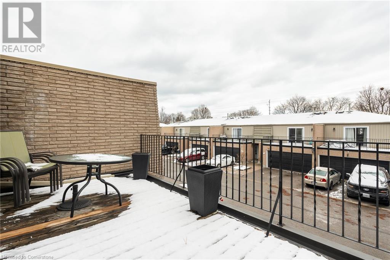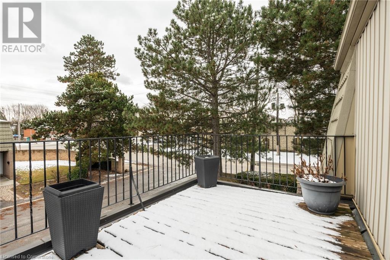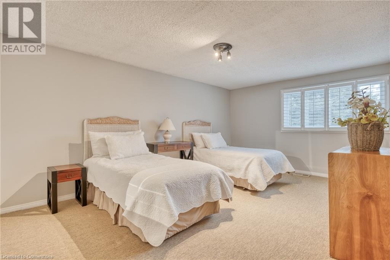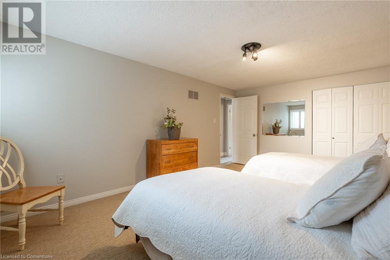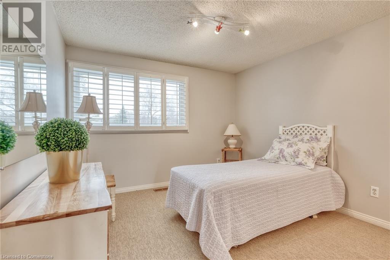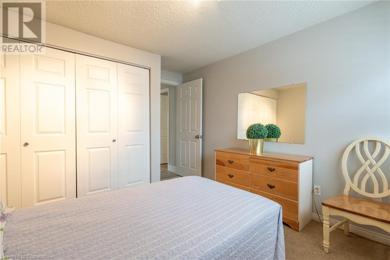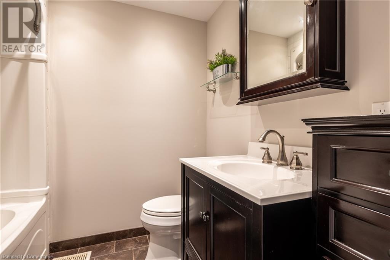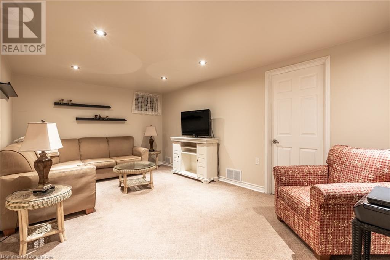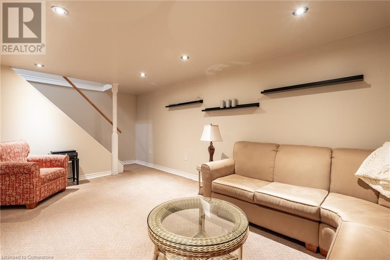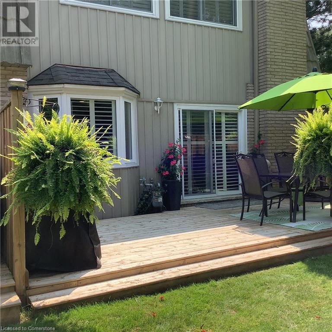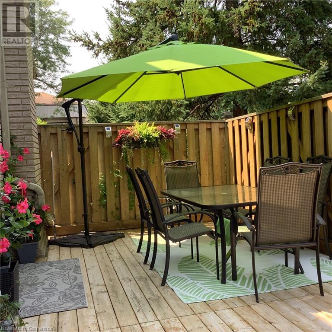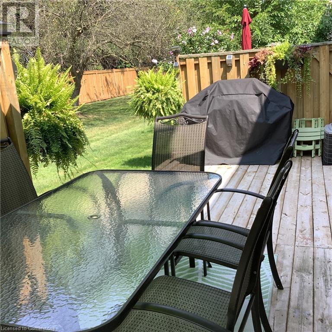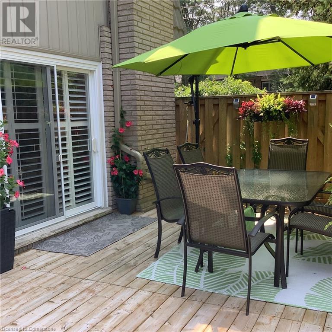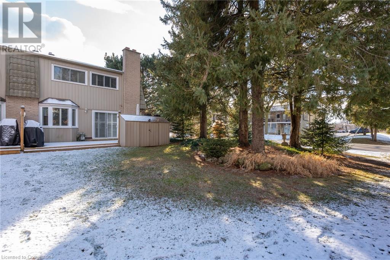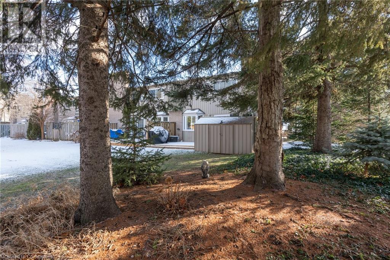1011 White Oak Drive Unit# 1 Burlington, Ontario L7T 2L3
$815,000Maintenance, Insurance, Property Management, Water, Parking
$593.67 Monthly
Maintenance, Insurance, Property Management, Water, Parking
$593.67 MonthlyPrime Aldershot end unit! Just move in and enjoy this bright home with updated flooring, granite kitchen counters, stainless steel appliances, California shutters. The bedroom level offers a primary bedroom with updated ensuite, walk in closet and terrace access. The other two bedrooms are very generous in size with tons of closet space. Another full bathroom on this level. The basement family room is perfect for movie night and offers a great laundry and utility space. Double garage with inside entry to the unit and parking for 2 cars in driveway gives access for 4 cars total. The backyard deck space leads to an open area behind and beside the unit giving ample outdoor space to enjoy. This well run condo offers easy living while being located in a fantastic neighbourhood with access to schools, shopping, easy commute to Hwy 403, Aldershot GO Station, quick drive to RBG, LaSalle Park and downtown Burlington. (id:35492)
Property Details
| MLS® Number | 40687195 |
| Property Type | Single Family |
| Amenities Near By | Place Of Worship, Public Transit, Shopping |
| Equipment Type | Water Heater |
| Features | Southern Exposure, Balcony, Paved Driveway |
| Parking Space Total | 4 |
| Rental Equipment Type | Water Heater |
Building
| Bathroom Total | 3 |
| Bedrooms Above Ground | 3 |
| Bedrooms Total | 3 |
| Appliances | Dishwasher, Refrigerator, Stove, Microwave Built-in, Garage Door Opener |
| Architectural Style | 2 Level |
| Basement Development | Finished |
| Basement Type | Full (finished) |
| Construction Style Attachment | Attached |
| Cooling Type | Central Air Conditioning |
| Exterior Finish | Brick Veneer |
| Fireplace Present | Yes |
| Fireplace Total | 1 |
| Half Bath Total | 1 |
| Heating Fuel | Natural Gas |
| Heating Type | Forced Air |
| Stories Total | 2 |
| Size Interior | 1,281 Ft2 |
| Type | Row / Townhouse |
| Utility Water | Municipal Water |
Parking
| Attached Garage | |
| Visitor Parking |
Land
| Acreage | No |
| Land Amenities | Place Of Worship, Public Transit, Shopping |
| Sewer | Municipal Sewage System |
| Size Total Text | Unknown |
| Zoning Description | Mxg-345 |
Rooms
| Level | Type | Length | Width | Dimensions |
|---|---|---|---|---|
| Second Level | 4pc Bathroom | Measurements not available | ||
| Second Level | Bedroom | 12'7'' x 10'1'' | ||
| Second Level | Bedroom | 17'1'' x 11'9'' | ||
| Second Level | 3pc Bathroom | Measurements not available | ||
| Second Level | Bedroom | 17'1'' x 11'2'' | ||
| Basement | Laundry Room | 19' x 10' | ||
| Basement | Family Room | 19'1'' x 10'1'' | ||
| Main Level | Dinette | 8'3'' x 10' | ||
| Main Level | 2pc Bathroom | Measurements not available | ||
| Main Level | Living Room | 11'6'' x 17'1'' | ||
| Main Level | Kitchen | 10'1'' x 8'5'' |
https://www.realtor.ca/real-estate/27763044/1011-white-oak-drive-unit-1-burlington
Contact Us
Contact us for more information

Melanie Cunningham
Salesperson
(888) 870-0411
ontario.onepercentrealty.com/agents/1275
177 West 23rd Street
Hamilton, Ontario L9C 4V8
(888) 966-3111
(888) 870-0411

