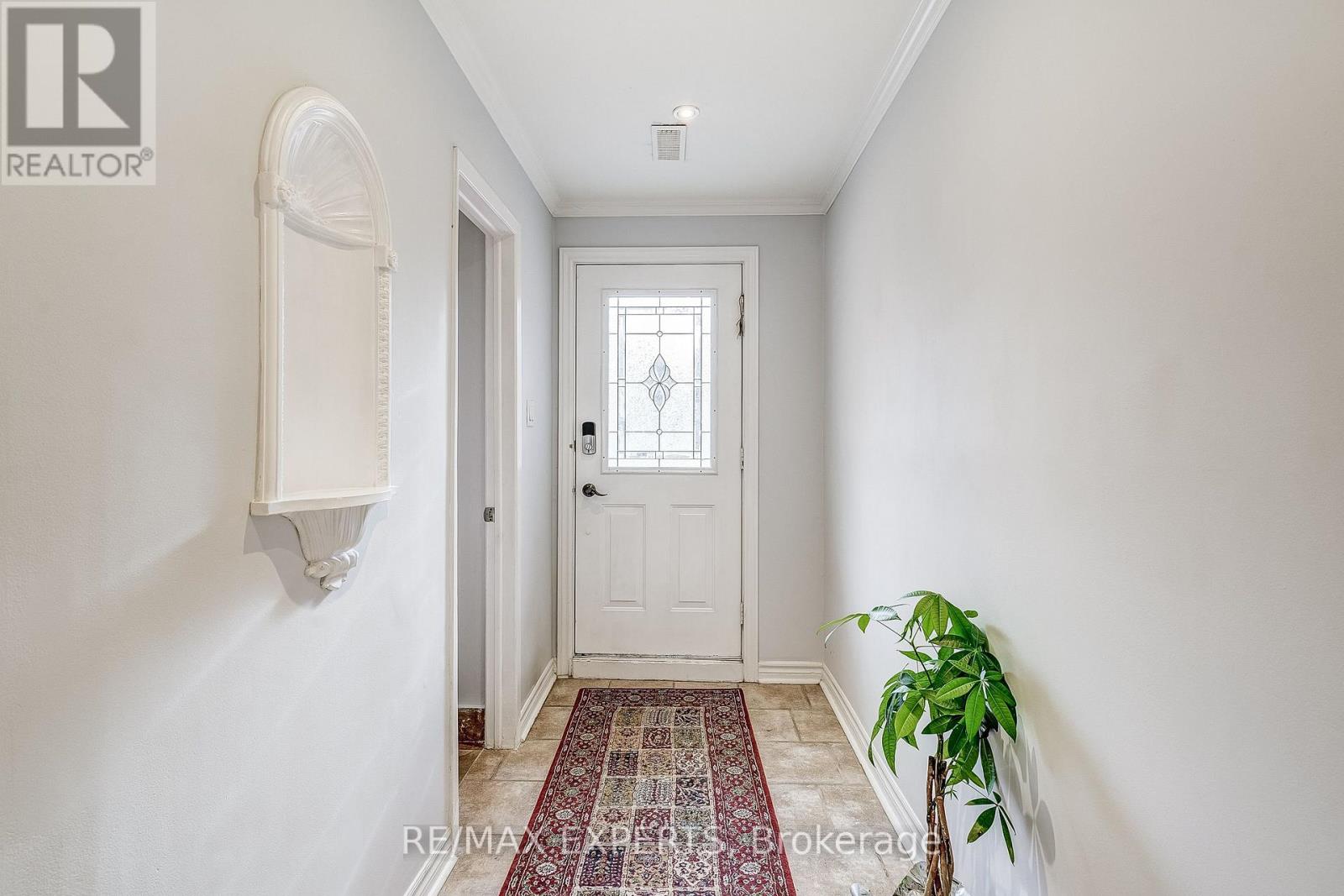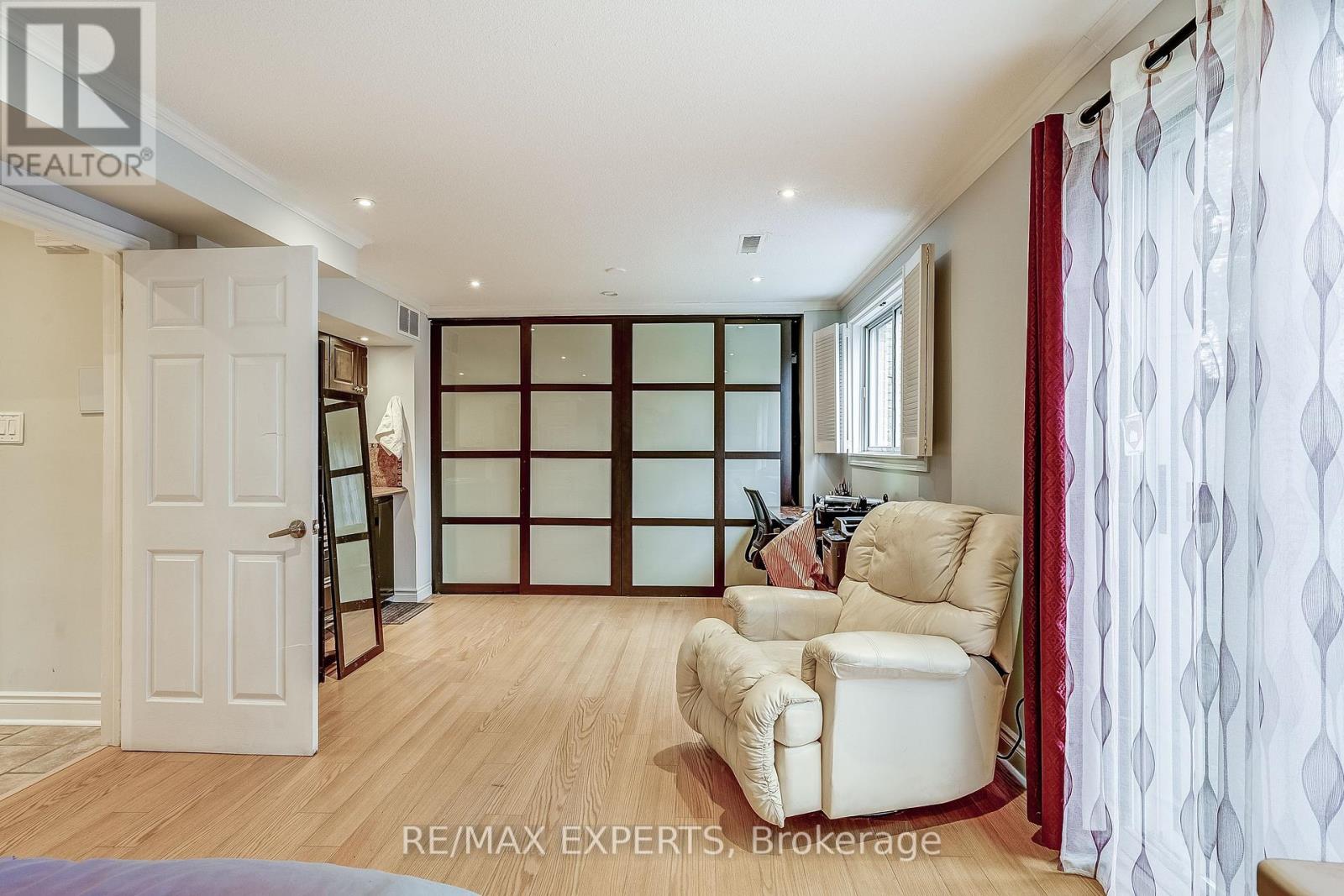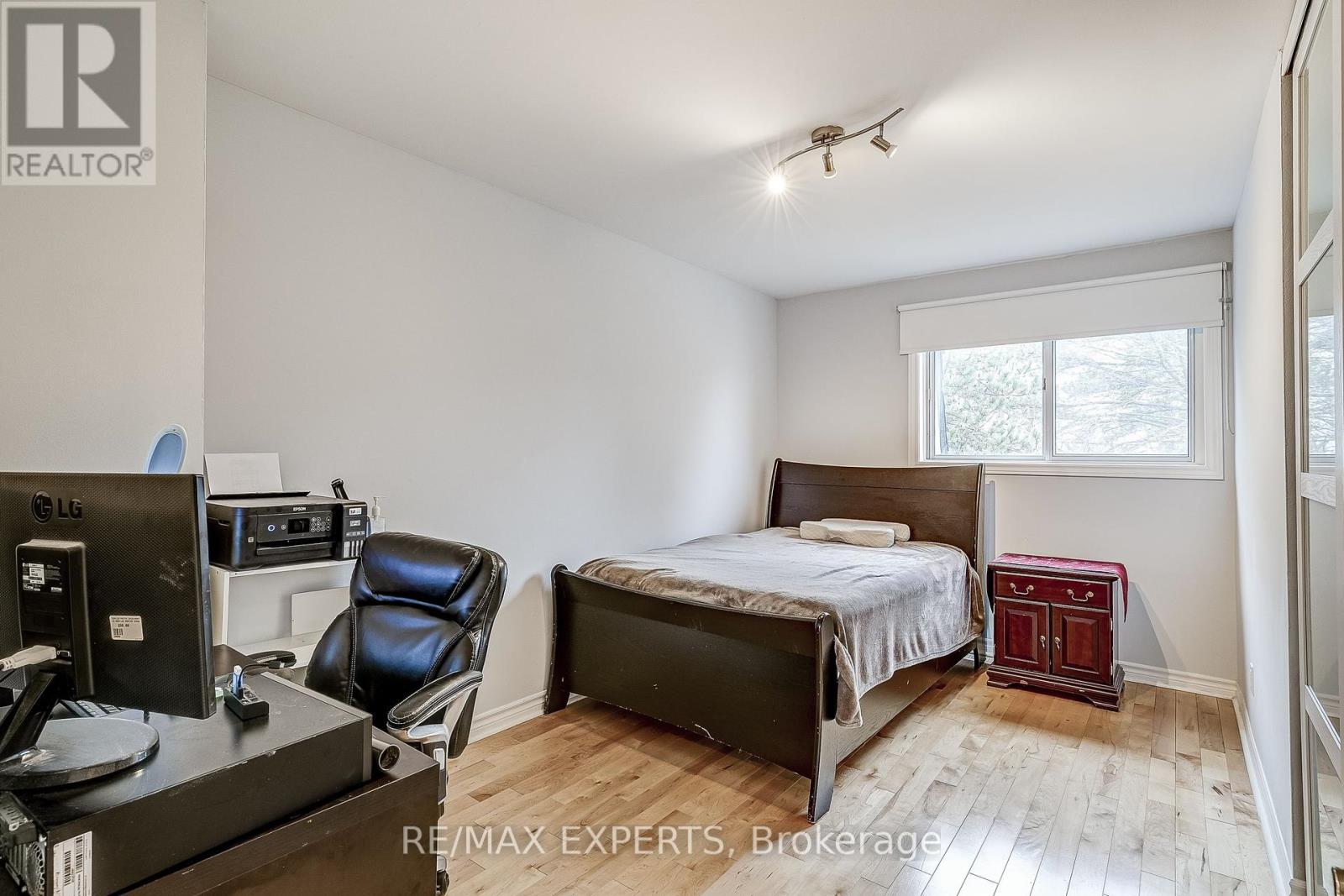14 Poplar Crescent Aurora, Ontario L4G 3L3
$888,000Maintenance, Common Area Maintenance, Insurance, Parking
$474.75 Monthly
Maintenance, Common Area Maintenance, Insurance, Parking
$474.75 MonthlyWelcome To This Beautiful And Bright 3 Story Corner End Unit Townhouse On A Quiet Cul-De-Sac. Absolute Pride Of Ownership & Rarely Available, Enjoy This 2,000 Sqft Spacious Family Home With Soaring Ceiling That Comes With 4 Large Bedrooms and 2 Full Bathrooms. Hardwood Floors & Pot-Lights Throughout. Hardwood Staircase. Kitchen Comes With Pantry, Lots Of Cabinets And With Quartz Backsplash & Counters. Windows Throughout That Gives Lots Of Natural Light And Brightness. Ground Floor Comes With A Spacious Family Room, Wet Bar And Offers A Walkout To a Private, Fenced Backyard With No Immediate Neighbours. New Black Framed Windows Throughout. Backed onto A Little Parkette (No Immediate Neighbours Behind). With Plenty Of Visitor Parking Around The Corner. Fantastic, Prime Location in Aurora Highlands, Close To All Amenities Such As Shops, Schools, Transit and Parks. Across The Street From A Big Plaza With LCBO, Metro And Much More!! **** EXTRAS **** Maintenance Include Waste Disposal, Snow Removal, Landscaping, Insurance Premiums & Exterior Garage Doors, All Windows (New) & Outside Railing (New). Plenty Of Visitor Parking And Children Playground (id:35492)
Open House
This property has open houses!
2:00 pm
Ends at:4:00 pm
Property Details
| MLS® Number | N11905484 |
| Property Type | Single Family |
| Community Name | Aurora Highlands |
| Amenities Near By | Park, Schools |
| Community Features | Pet Restrictions |
| Features | Cul-de-sac |
| Parking Space Total | 2 |
Building
| Bathroom Total | 2 |
| Bedrooms Above Ground | 4 |
| Bedrooms Total | 4 |
| Amenities | Visitor Parking |
| Appliances | Central Vacuum, Dishwasher, Dryer, Microwave, Refrigerator, Stove, Washer, Window Coverings |
| Basement Development | Finished |
| Basement Features | Walk Out |
| Basement Type | N/a (finished) |
| Cooling Type | Central Air Conditioning |
| Exterior Finish | Brick |
| Flooring Type | Hardwood, Tile |
| Heating Fuel | Natural Gas |
| Heating Type | Forced Air |
| Stories Total | 3 |
| Size Interior | 2,000 - 2,249 Ft2 |
| Type | Row / Townhouse |
Parking
| Garage |
Land
| Acreage | No |
| Fence Type | Fenced Yard |
| Land Amenities | Park, Schools |
Rooms
| Level | Type | Length | Width | Dimensions |
|---|---|---|---|---|
| Main Level | Kitchen | 3.1 m | 2.98 m | 3.1 m x 2.98 m |
| Main Level | Eating Area | 2.2 m | 2.2 m | 2.2 m x 2.2 m |
| Main Level | Dining Room | 3.56 m | 3.16 m | 3.56 m x 3.16 m |
| Main Level | Living Room | 3.6 m | 3.54 m | 3.6 m x 3.54 m |
| Main Level | Bedroom 4 | 3.1 m | 3.45 m | 3.1 m x 3.45 m |
| Upper Level | Primary Bedroom | 4.9 m | 3.41 m | 4.9 m x 3.41 m |
| Upper Level | Bedroom 2 | 4.42 m | 3.9 m | 4.42 m x 3.9 m |
| Upper Level | Bedroom 3 | 4.42 m | 2.7 m | 4.42 m x 2.7 m |
| Upper Level | Bathroom | 2.2 m | 1.3 m | 2.2 m x 1.3 m |
| Ground Level | Family Room | 6 m | 4.14 m | 6 m x 4.14 m |
| Ground Level | Bathroom | 2.2 m | 1.98 m | 2.2 m x 1.98 m |
Contact Us
Contact us for more information
Walid Ahmady
Salesperson
walidrealtor.ca
277 Cityview Blvd Unit: 16
Vaughan, Ontario L4H 5A4
(905) 499-8800
[email protected]/







































