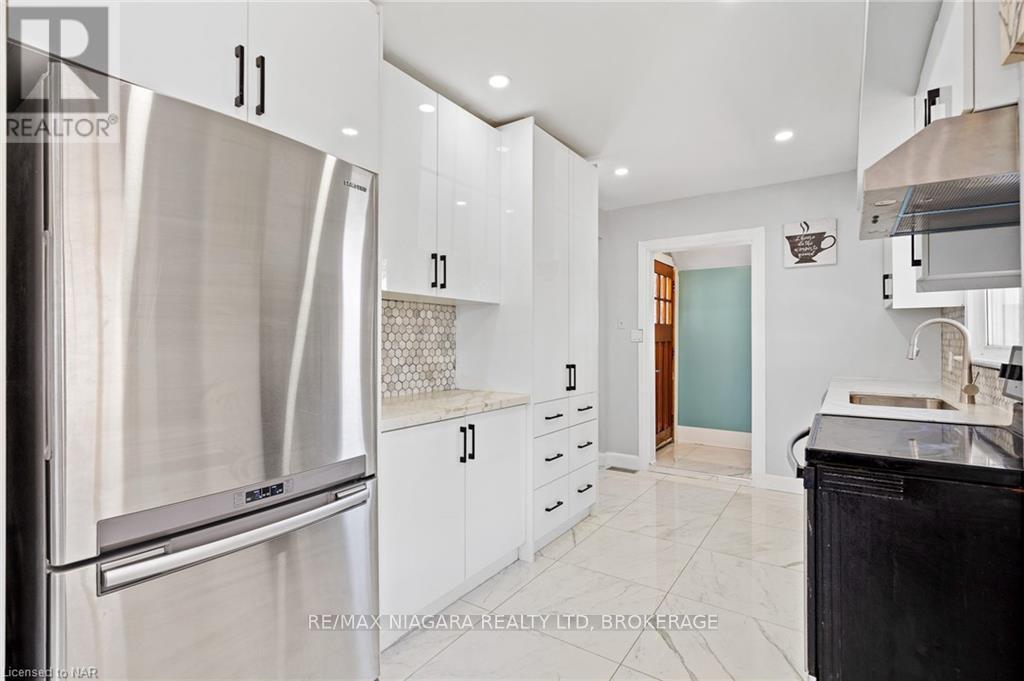458 Lakeside Road Fort Erie, Ontario L2A 4X5
$469,900
Have you been dreaming about a house that's already fully renovated and move-in ready? Welcome to 458 Lakeside Road, located just steps from the stunning shores of Lake Erie! Nestled on a spacious 70x110 lot, this immaculate property offers 3 bedrooms, 2 bathrooms, and a stylish open-concept layout. Enjoy the convenience of a main-floor bedroom and full bathroom, with two additional bedrooms and another full bathroom on the second floor. Perfect for entertaining, the brand-new kitchen flows seamlessly into the living room and then out to the large, backyard deck. Tastefully updated with top-notch materials and craftsmanship, this home features new systems including a furnace, AC (2022), fridge, stove, washer, and dryer (2023 and under warranty), electrical, plumbing, and flooring for modern comfort and convenience. Located in the coveted Crescent Park neighborhood, this home offers easy access to beautiful beaches, parks, trails, shopping amenities, and great schools, making it ideal for families, investors, and downsizers seeking the perfect blend of comfort and convenience in a vibrant and welcoming community. (id:35492)
Property Details
| MLS® Number | X11905559 |
| Property Type | Single Family |
| Community Name | 334 - Crescent Park |
| Amenities Near By | Park, Place Of Worship, Schools, Beach |
| Community Features | School Bus |
| Equipment Type | None |
| Features | Flat Site, Paved Yard |
| Parking Space Total | 5 |
| Rental Equipment Type | None |
| Structure | Deck |
Building
| Bathroom Total | 2 |
| Bedrooms Above Ground | 3 |
| Bedrooms Total | 3 |
| Appliances | Water Heater |
| Basement Development | Unfinished |
| Basement Type | Crawl Space (unfinished) |
| Construction Style Attachment | Detached |
| Cooling Type | Central Air Conditioning |
| Exterior Finish | Vinyl Siding |
| Fireplace Present | Yes |
| Foundation Type | Block |
| Heating Fuel | Natural Gas |
| Heating Type | Forced Air |
| Stories Total | 2 |
| Size Interior | 1,100 - 1,500 Ft2 |
| Type | House |
| Utility Water | Municipal Water |
Parking
| Carport | |
| Covered |
Land
| Access Type | Year-round Access |
| Acreage | No |
| Land Amenities | Park, Place Of Worship, Schools, Beach |
| Sewer | Sanitary Sewer |
| Size Depth | 110 Ft |
| Size Frontage | 70 Ft |
| Size Irregular | 70 X 110 Ft |
| Size Total Text | 70 X 110 Ft|under 1/2 Acre |
| Zoning Description | R2 |
Rooms
| Level | Type | Length | Width | Dimensions |
|---|---|---|---|---|
| Second Level | Bedroom 2 | 3.56 m | 2.84 m | 3.56 m x 2.84 m |
| Second Level | Primary Bedroom | 6.12 m | 3.84 m | 6.12 m x 3.84 m |
| Second Level | Foyer | 1.22 m | 0.91 m | 1.22 m x 0.91 m |
| Main Level | Living Room | 5.51 m | 3.96 m | 5.51 m x 3.96 m |
| Main Level | Kitchen | 4.24 m | 2.49 m | 4.24 m x 2.49 m |
| Main Level | Bedroom | 3.12 m | 2.84 m | 3.12 m x 2.84 m |
| Main Level | Laundry Room | 2.67 m | 1.65 m | 2.67 m x 1.65 m |
| Main Level | Foyer | 2.13 m | 1.04 m | 2.13 m x 1.04 m |
| Main Level | Eating Area | 3.4 m | 1.52 m | 3.4 m x 1.52 m |
| Main Level | Mud Room | 2.13 m | 1.04 m | 2.13 m x 1.04 m |
Utilities
| Cable | Installed |
| Sewer | Installed |
Contact Us
Contact us for more information
Shirzad Hamadamin
Salesperson
https//www.facebook.com/NiagaraRealEstateServices
261 Martindale Rd., Unit 14c
St. Catharines, Ontario L2W 1A2
(905) 687-9600
(905) 687-9494
www.remaxniagara.ca/

































