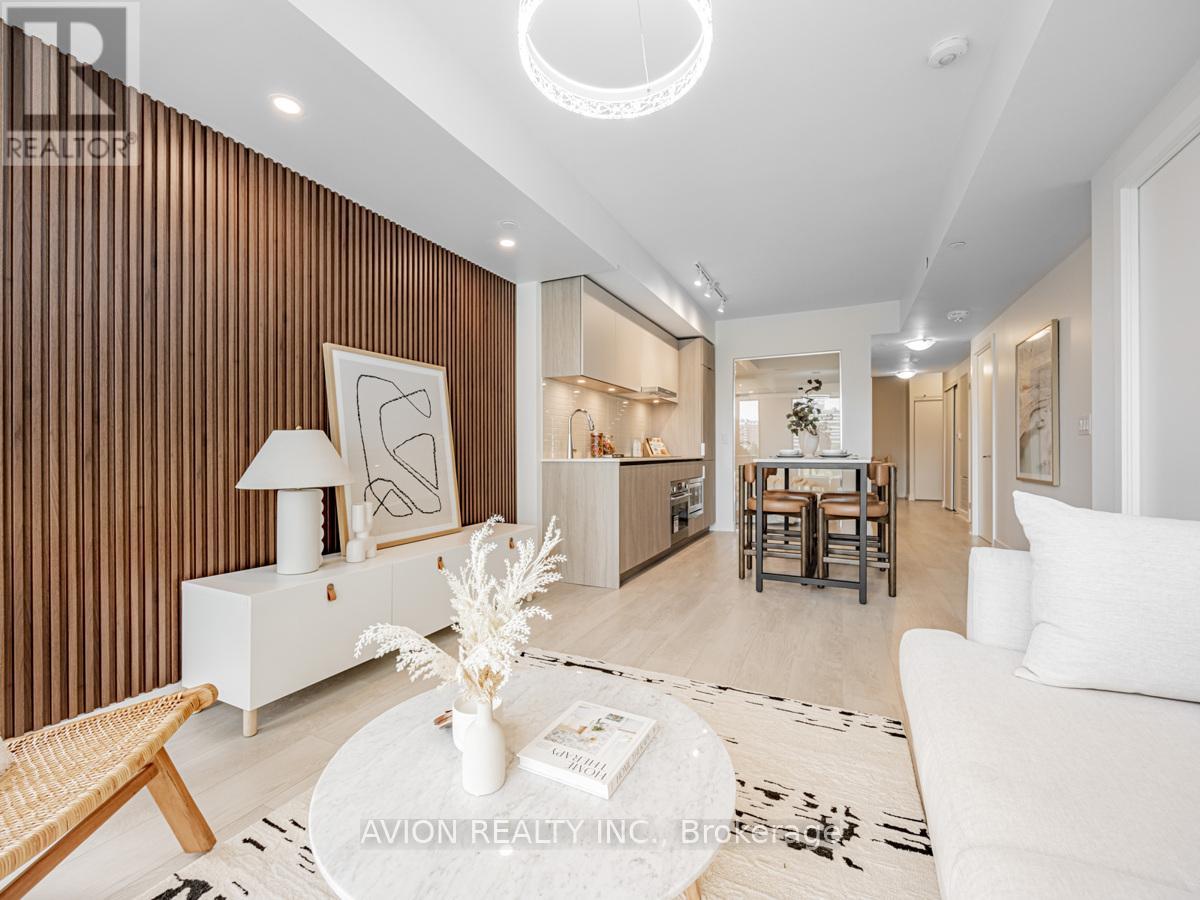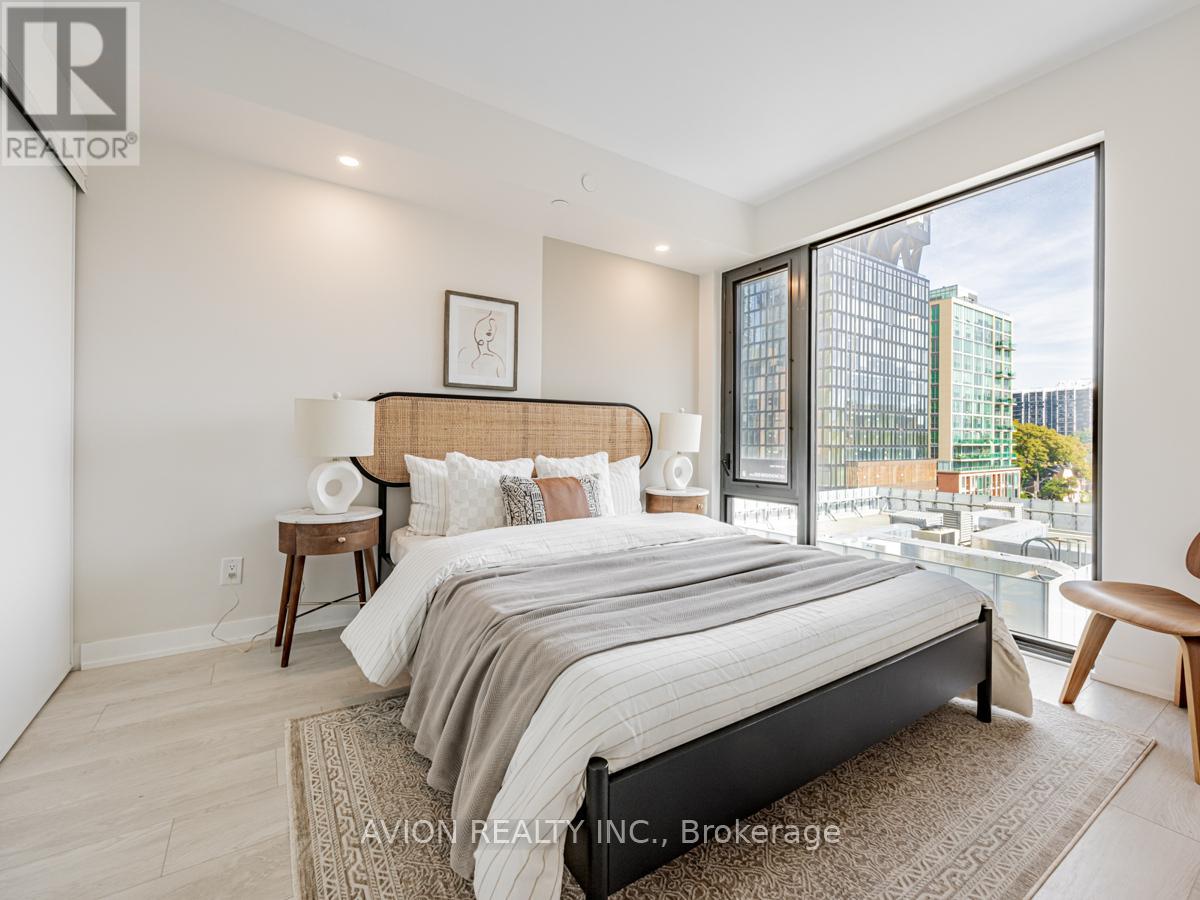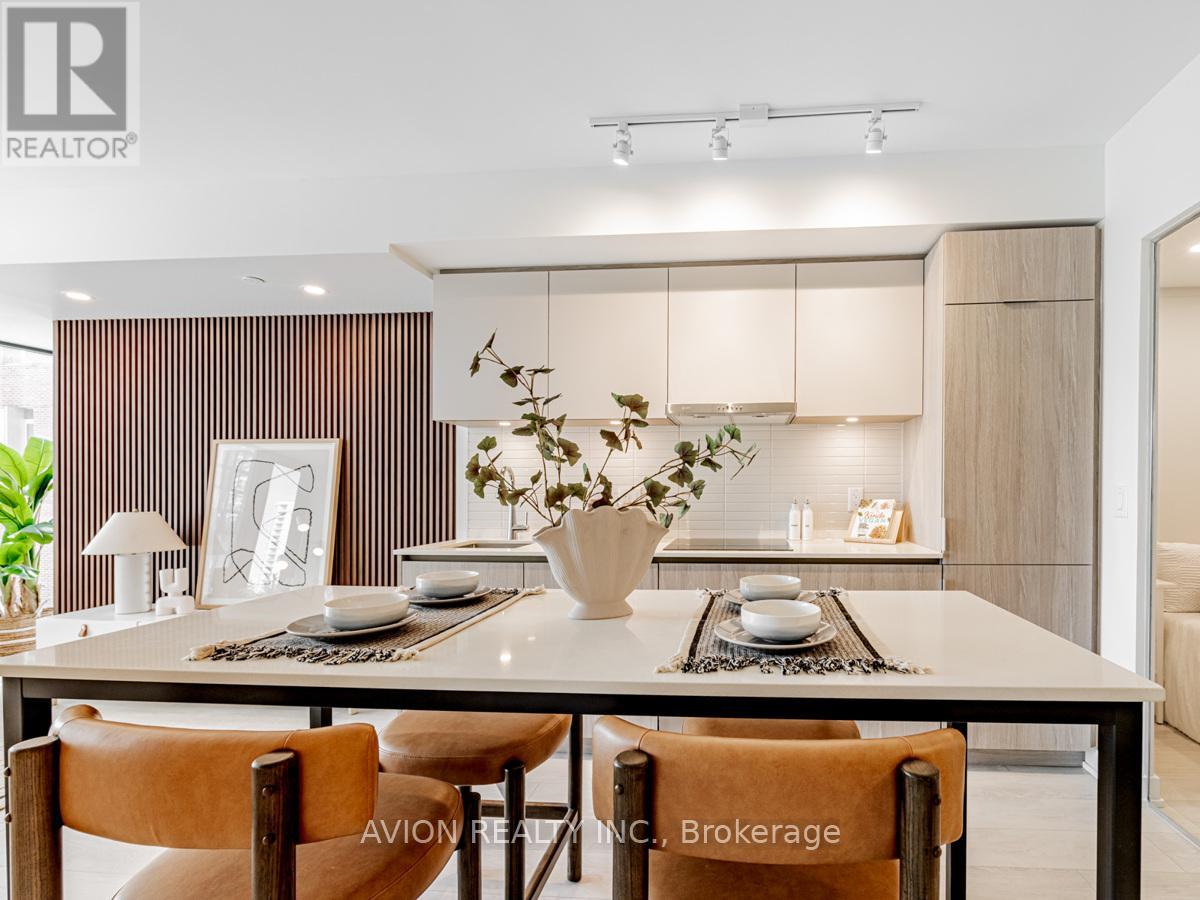505 - 47 Mutual Street Toronto, Ontario M5B 0C6
$857,000Maintenance, Heat, Insurance, Common Area Maintenance
$595.16 Monthly
Maintenance, Heat, Insurance, Common Area Maintenance
$595.16 MonthlyWelcome to 505 - 47 Mutual St!** This rare 2-bedroom + den unit offers 871 sq ft of luxurious living space, making it one of the largest 2-bedroom + flex units available. The den is versatile and can easily be converted into a third bedroom. This never-lived-in unit features beautiful white finishes throughout. Enjoy the newly renovated living room with a stunning panel wall, new pot lights, fresh paint, and a new light fixture. The unit boasts an unobstructed view and is bathed in east-facing sunlight. Building amenities include a fitness room, party room, large terrace, kids play room, and pet spa. Located just steps away from Eaton Centre, Ryerson University, St. Michael's Hospital, and the Financial District, this condo is perfect for those seeking convenience and modern living in the heart of Toronto. Offer any time!!! Enjoy 99 walking score and 100 transit score. Maintenance fee: Building Insurance, Central Air Conditioning, Common Elements, Heat. **** EXTRAS **** Enjoy 99 walking score and 100 transit score. Maintenance fee: Building Insurance, Central Air Conditioning, Common Elements, Heat. (id:35492)
Property Details
| MLS® Number | C11905714 |
| Property Type | Single Family |
| Community Name | Church-Yonge Corridor |
| Amenities Near By | Park, Public Transit, Schools, Hospital |
| Community Features | Pet Restrictions |
| Features | Carpet Free |
| View Type | View |
Building
| Bathroom Total | 2 |
| Bedrooms Above Ground | 2 |
| Bedrooms Below Ground | 1 |
| Bedrooms Total | 3 |
| Amenities | Exercise Centre, Party Room, Visitor Parking, Security/concierge |
| Appliances | Window Coverings |
| Cooling Type | Central Air Conditioning |
| Exterior Finish | Concrete |
| Flooring Type | Laminate |
| Size Interior | 800 - 899 Ft2 |
| Type | Apartment |
Land
| Acreage | No |
| Land Amenities | Park, Public Transit, Schools, Hospital |
Rooms
| Level | Type | Length | Width | Dimensions |
|---|---|---|---|---|
| Flat | Living Room | 6.71 m | 3.58 m | 6.71 m x 3.58 m |
| Flat | Dining Room | 6.71 m | 3.58 m | 6.71 m x 3.58 m |
| Flat | Kitchen | 6.71 m | 3.58 m | 6.71 m x 3.58 m |
| Flat | Primary Bedroom | 3.45 m | 2.74 m | 3.45 m x 2.74 m |
| Flat | Bedroom | 4 m | 2.62 m | 4 m x 2.62 m |
| Flat | Den | 3.68 m | 2.62 m | 3.68 m x 2.62 m |
Contact Us
Contact us for more information

Verna Wang
Salesperson
(647) 894-4909
50 Acadia Ave #130
Markham, Ontario L3R 0B3
(647) 518-5728
Jay Xu
Broker
50 Acadia Ave #130
Markham, Ontario L3R 0B3
(647) 518-5728


























