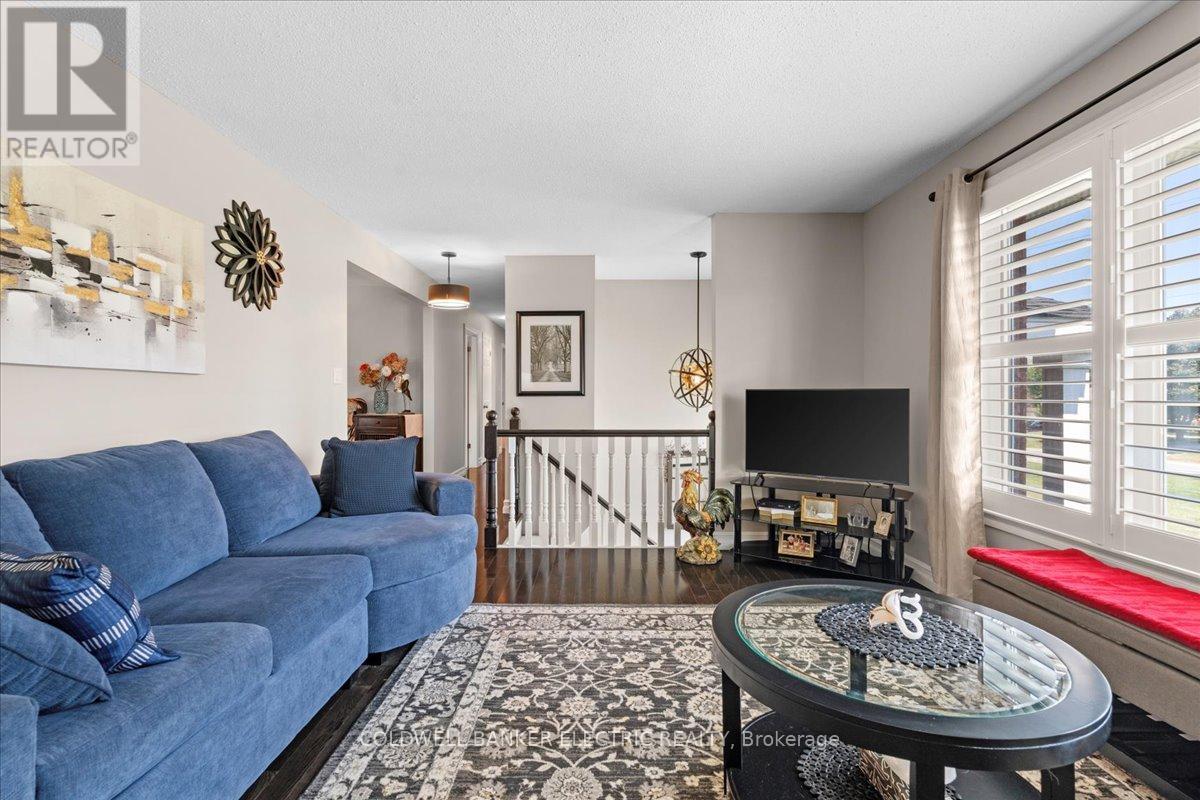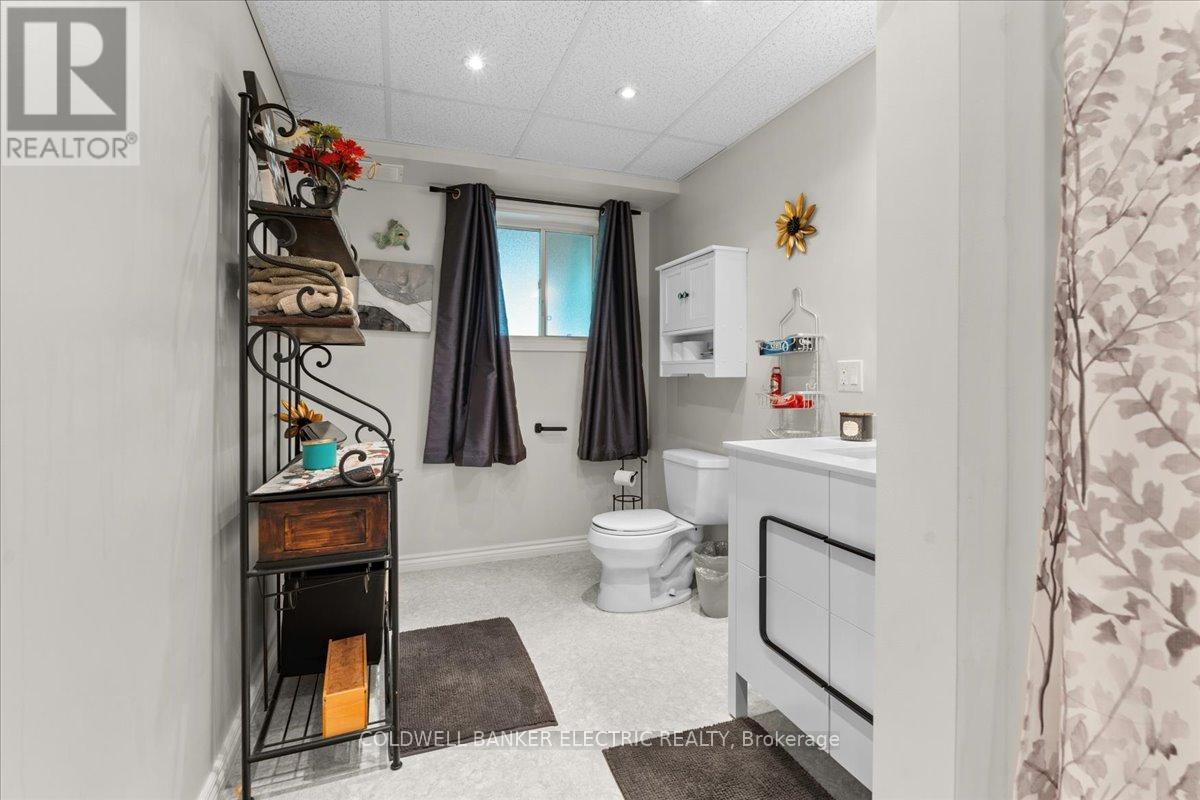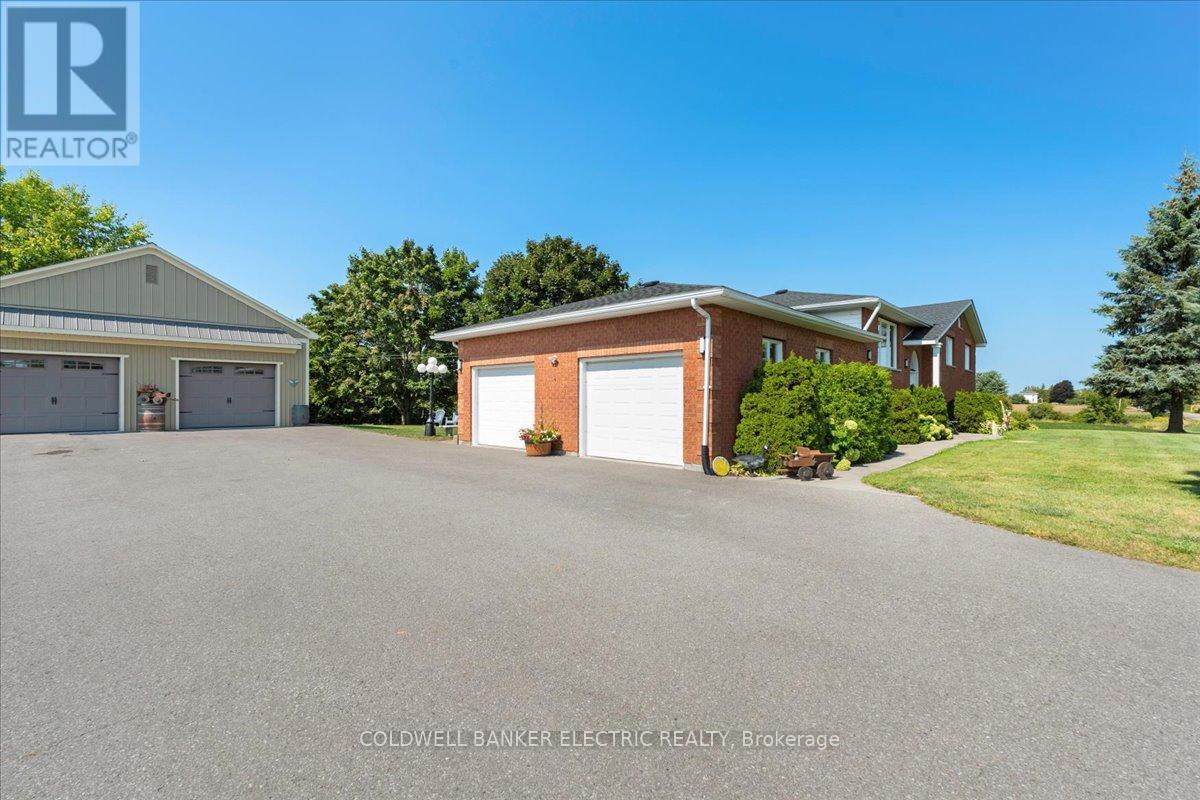1900 Keene Road Otonabee-South Monaghan, Ontario K9J 6X7
$1,299,900
LOCATION! LOCATION! ENJOY The PEACEFULNESS OF COUNTRY LIVING While Staying Close To The Conveniences Of Peterborough. This Beautiful Brick Bungalow, Combined With An Oversized Two-Car Garage AND A Detached 32' x 38' Fully Equipped Mechanical Shop, Would Make An Excellent Option For Someone Running A Home-Based Business Or Requiring Extra Space For Hobbies Or Trades Work. The Home Offers Both Charm & Functionality, With A Spacious Design Ideal For Family Living. The Main Level Features 3 Bedrooms & A Large Eat-In Kitchen That Opens Onto A Deck With Serene Views Of The Surrounding Farmland. The Walkout Basement Enhances The Living Space, With A 4th Bedroom, Large Rec Room Complete With A Cozy Fireplace & Kitchenette, Making It Ideal For Entertaining Or As A Potential In-Law Suite. Given It's Close Proximity To Peterborough, The Location Offers Easy Access To Schools, Healthcare, Shopping & Dining, Making It Convenient For Families Or Professionals Who Need To Be Close To Urban Amenities. (id:35492)
Property Details
| MLS® Number | X11905804 |
| Property Type | Single Family |
| Community Name | Rural Otonabee-South Monaghan |
| Amenities Near By | Hospital |
| Community Features | School Bus |
| Features | Level Lot, Guest Suite |
| Parking Space Total | 18 |
| Structure | Workshop |
Building
| Bathroom Total | 3 |
| Bedrooms Above Ground | 3 |
| Bedrooms Below Ground | 1 |
| Bedrooms Total | 4 |
| Appliances | Garage Door Opener Remote(s), Water Heater, Water Softener, Dishwasher, Dryer, Garage Door Opener, Microwave, Refrigerator, Stove, Washer, Window Coverings |
| Architectural Style | Bungalow |
| Basement Development | Finished |
| Basement Features | Separate Entrance, Walk Out |
| Basement Type | N/a (finished) |
| Construction Style Attachment | Detached |
| Cooling Type | Central Air Conditioning, Air Exchanger |
| Exterior Finish | Brick |
| Fireplace Present | Yes |
| Flooring Type | Hardwood |
| Foundation Type | Poured Concrete |
| Heating Fuel | Natural Gas |
| Heating Type | Forced Air |
| Stories Total | 1 |
| Size Interior | 2,500 - 3,000 Ft2 |
| Type | House |
Parking
| Attached Garage |
Land
| Acreage | No |
| Land Amenities | Hospital |
| Sewer | Septic System |
| Size Depth | 225 Ft |
| Size Frontage | 150 Ft |
| Size Irregular | 150 X 225 Ft |
| Size Total Text | 150 X 225 Ft|1/2 - 1.99 Acres |
| Zoning Description | Hr (hamlet Residential) |
Rooms
| Level | Type | Length | Width | Dimensions |
|---|---|---|---|---|
| Lower Level | Bathroom | 1.98 m | 3.89 m | 1.98 m x 3.89 m |
| Lower Level | Utility Room | 5.01 m | 3.89 m | 5.01 m x 3.89 m |
| Lower Level | Recreational, Games Room | 7.52 m | 8.29 m | 7.52 m x 8.29 m |
| Lower Level | Bedroom 4 | 4.59 m | 2.61 m | 4.59 m x 2.61 m |
| Main Level | Laundry Room | 2.13 m | 3.19 m | 2.13 m x 3.19 m |
| Main Level | Kitchen | 4.83 m | 3.99 m | 4.83 m x 3.99 m |
| Main Level | Dining Room | 2.57 m | 3.99 m | 2.57 m x 3.99 m |
| Main Level | Living Room | 4.82 m | 3.77 m | 4.82 m x 3.77 m |
| Main Level | Primary Bedroom | 4.36 m | 4 m | 4.36 m x 4 m |
| Main Level | Bedroom 2 | 3.42 m | 3.33 m | 3.42 m x 3.33 m |
| Main Level | Bedroom 3 | 3.33 m | 3.33 m | 3.33 m x 3.33 m |
| Main Level | Bathroom | 2.79 m | 2.24 m | 2.79 m x 2.24 m |
Contact Us
Contact us for more information

Mac Crossman
Salesperson
maccrossman.ca/
(705) 243-9000
www.cbelectricrealty.ca/

Ian Marshall
Broker of Record
(705) 243-9000
www.cbelectricrealty.ca/










































