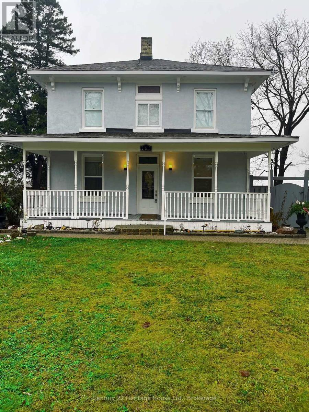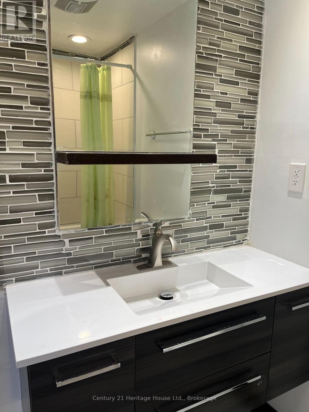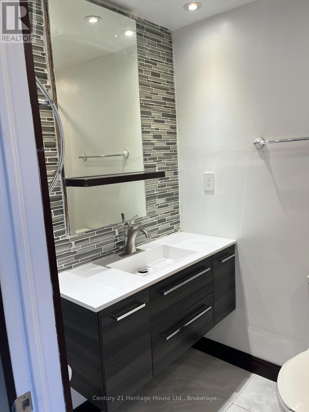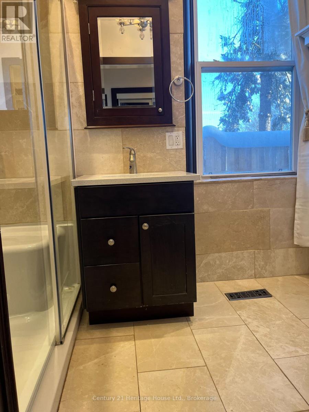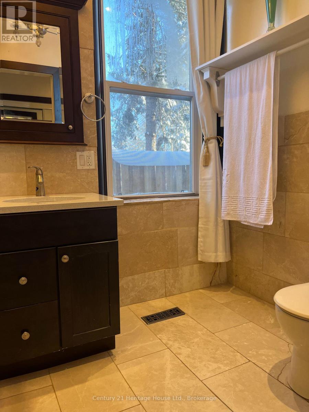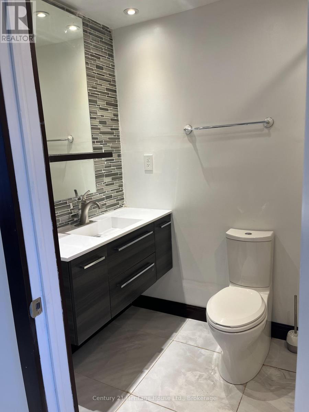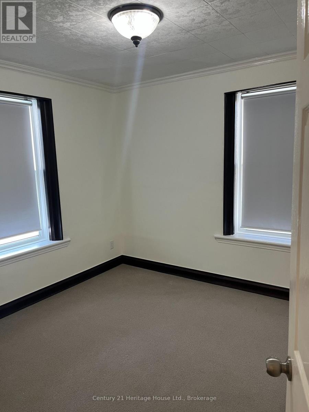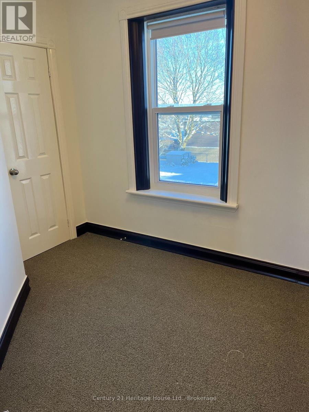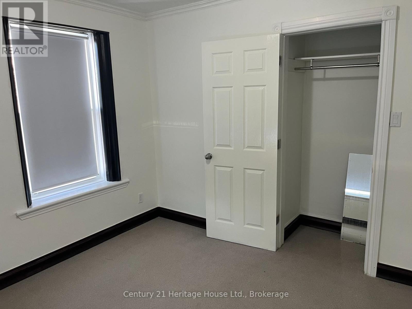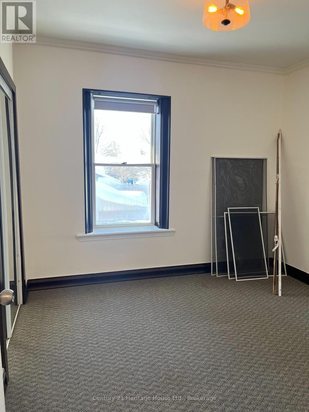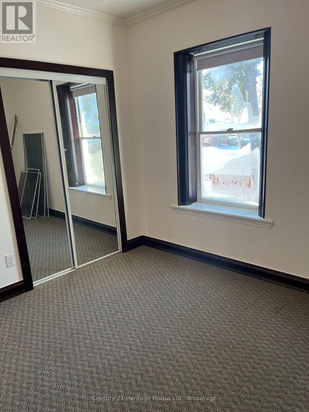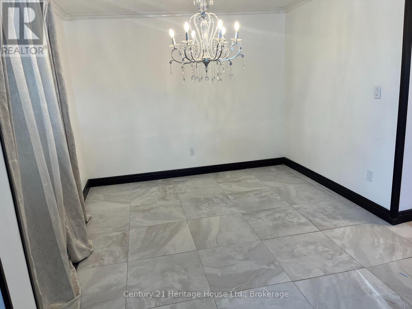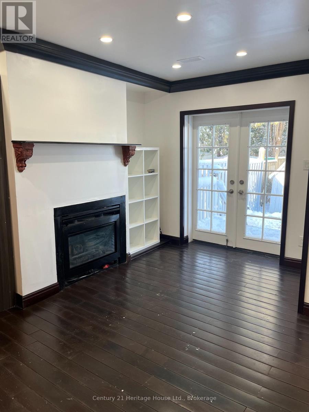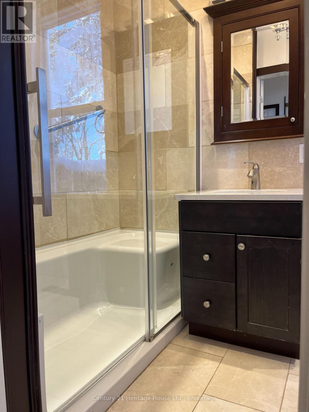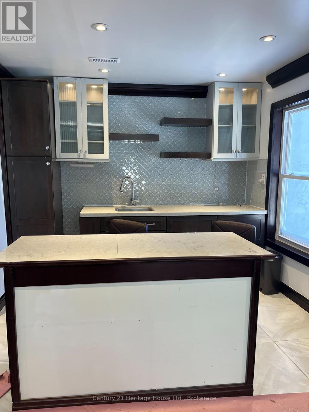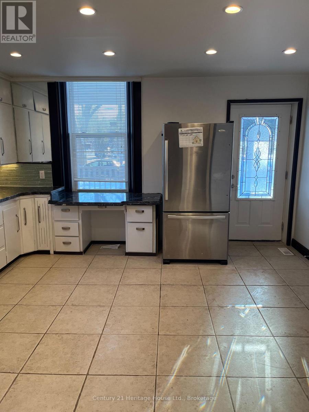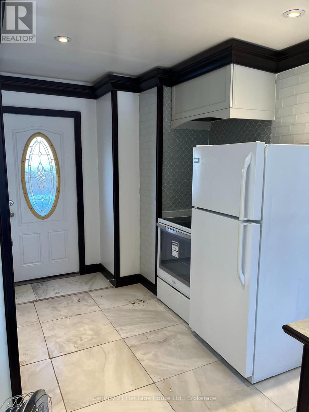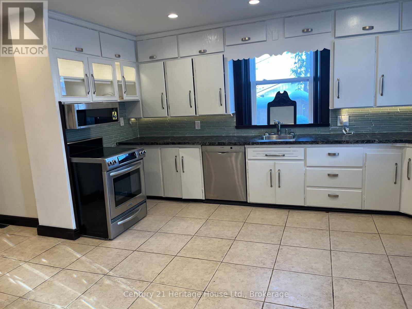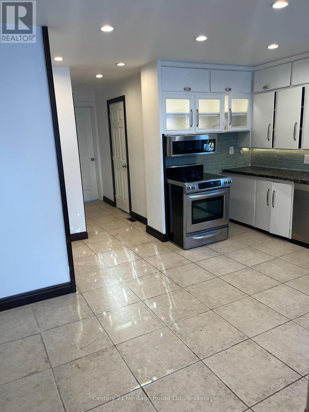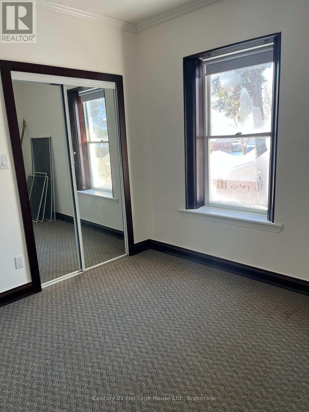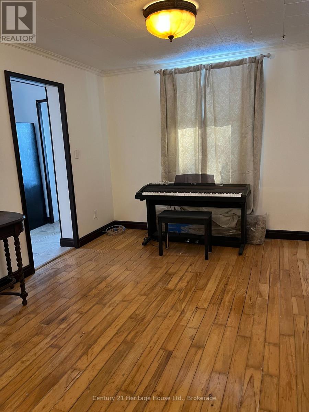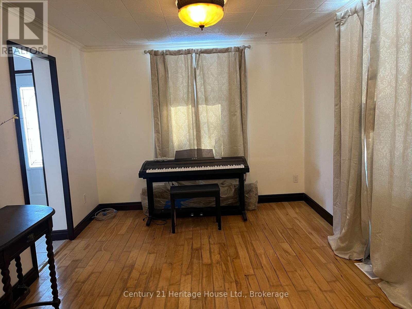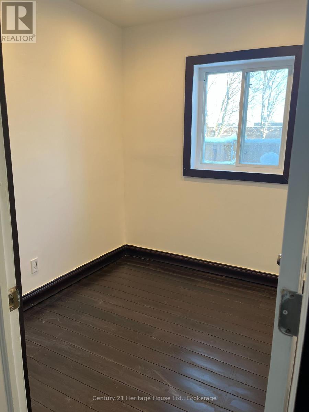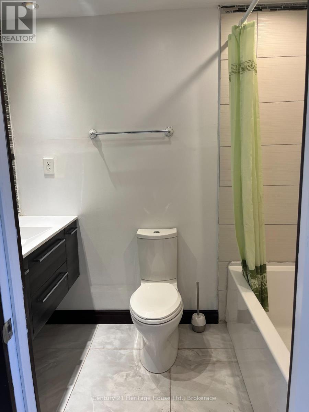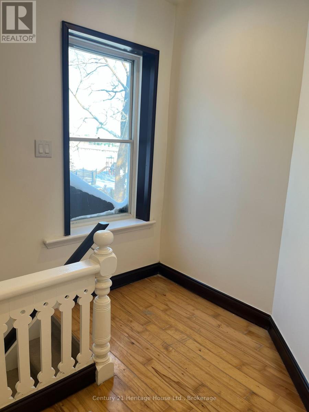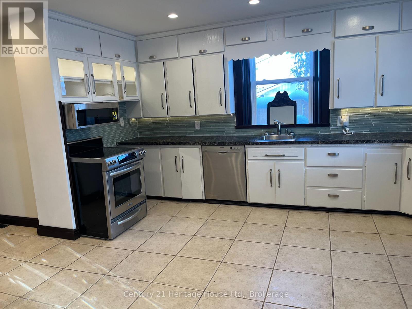365 Durham Street Wellington North, Ontario N0G 2L1
3 Bedroom
3 Bathroom
Fireplace
Forced Air
$689,000
Well located 4 bedroom home with attached main floor one bedroom apartment. Separate accommodations for family or rental income. Close to downtown & schools. Easy to show. (id:35492)
Property Details
| MLS® Number | X11905749 |
| Property Type | Single Family |
| Community Name | Mount Forest |
| Amenities Near By | Schools, Place Of Worship |
| Community Features | Community Centre |
| Parking Space Total | 3 |
Building
| Bathroom Total | 3 |
| Bedrooms Above Ground | 3 |
| Bedrooms Total | 3 |
| Appliances | Water Heater |
| Exterior Finish | Stucco |
| Fireplace Present | Yes |
| Foundation Type | Concrete |
| Heating Fuel | Natural Gas |
| Heating Type | Forced Air |
| Stories Total | 2 |
| Type | Duplex |
| Utility Water | Municipal Water |
Land
| Acreage | No |
| Land Amenities | Schools, Place Of Worship |
| Sewer | Sanitary Sewer |
| Size Depth | 125 Ft |
| Size Frontage | 55 Ft |
| Size Irregular | 55 X 125 Ft |
| Size Total Text | 55 X 125 Ft|under 1/2 Acre |
| Zoning Description | R2 |
Rooms
| Level | Type | Length | Width | Dimensions |
|---|---|---|---|---|
| Second Level | Bedroom | 3.04 m | 2.98 m | 3.04 m x 2.98 m |
| Second Level | Bedroom 2 | 3.1 m | 3.01 m | 3.1 m x 3.01 m |
| Second Level | Bedroom 3 | 2.13 m | 3.13 m | 2.13 m x 3.13 m |
| Second Level | Bedroom 4 | 3.13 m | 3.04 m | 3.13 m x 3.04 m |
| Second Level | Bathroom | 2.1 m | 2.19 m | 2.1 m x 2.19 m |
| Flat | Living Room | 3.74 m | 3.65 m | 3.74 m x 3.65 m |
| Flat | Bedroom | 2.43 m | 2.13 m | 2.43 m x 2.13 m |
| Flat | Kitchen | 4.26 m | 5.94 m | 4.26 m x 5.94 m |
| Main Level | Kitchen | 4.38 m | 4.26 m | 4.38 m x 4.26 m |
| Main Level | Living Room | 3.04 m | 3.71 m | 3.04 m x 3.71 m |
| Main Level | Dining Room | 3.35 m | 3.29 m | 3.35 m x 3.29 m |
| Main Level | Bathroom | 1.64 m | 2.59 m | 1.64 m x 2.59 m |
Contact Us
Contact us for more information
Richard Sharpe
Salesperson
Century 21 Heritage House Ltd.
221 Main Street South
Mount Forest, Ontario N0G 2L0
221 Main Street South
Mount Forest, Ontario N0G 2L0
(519) 509-2520
www.heritagehouse.c21.ca/
Keith Subject-Mitchell
Salesperson
Century 21 Heritage House Ltd.
221 Main Street South
Mount Forest, Ontario N0G 2L0
221 Main Street South
Mount Forest, Ontario N0G 2L0
(519) 509-2520
www.heritagehouse.c21.ca/

