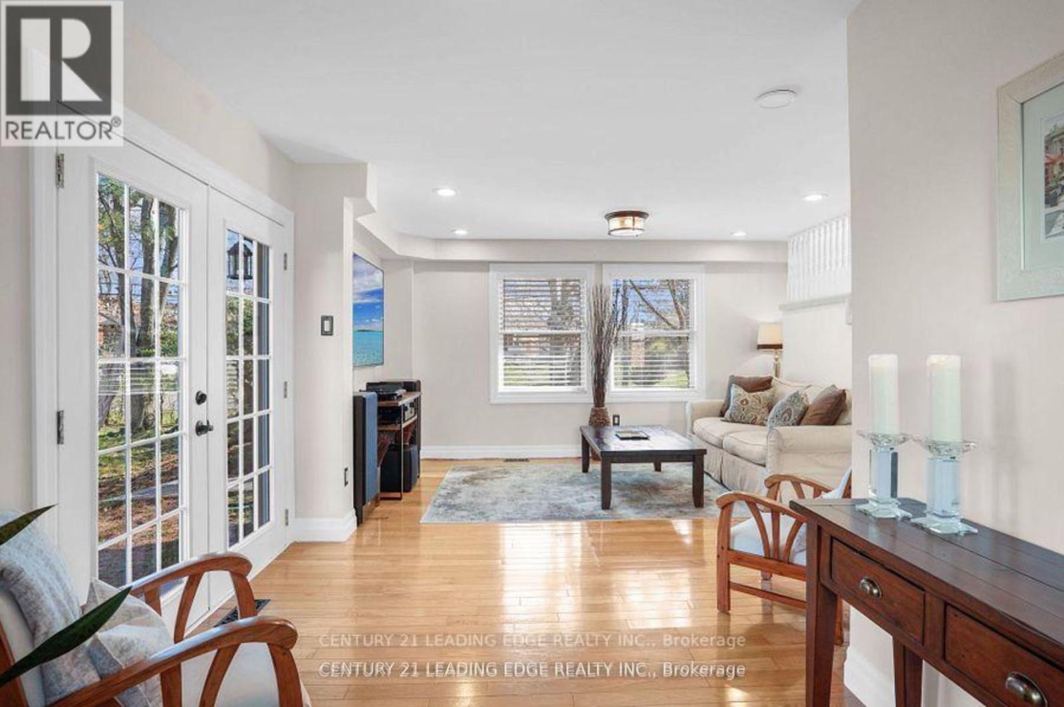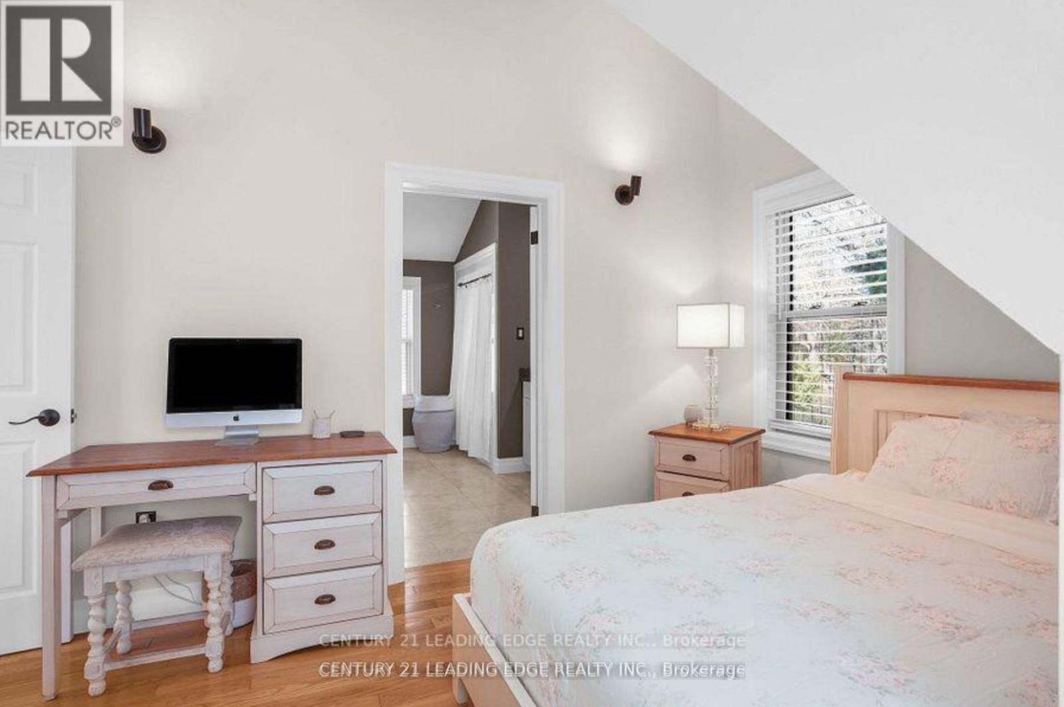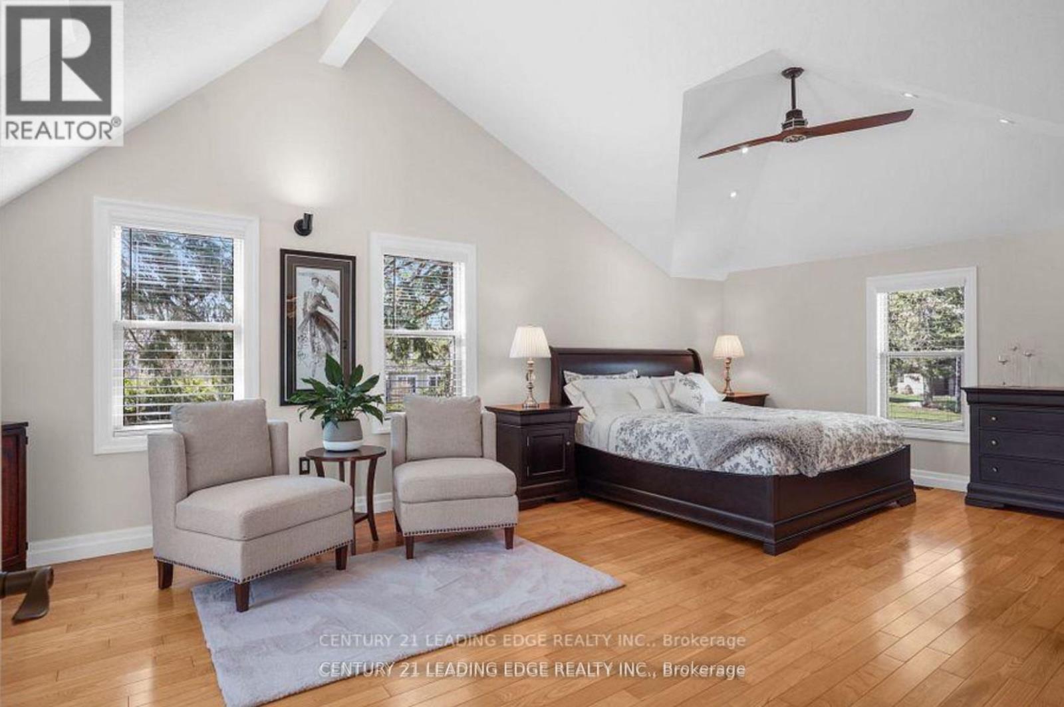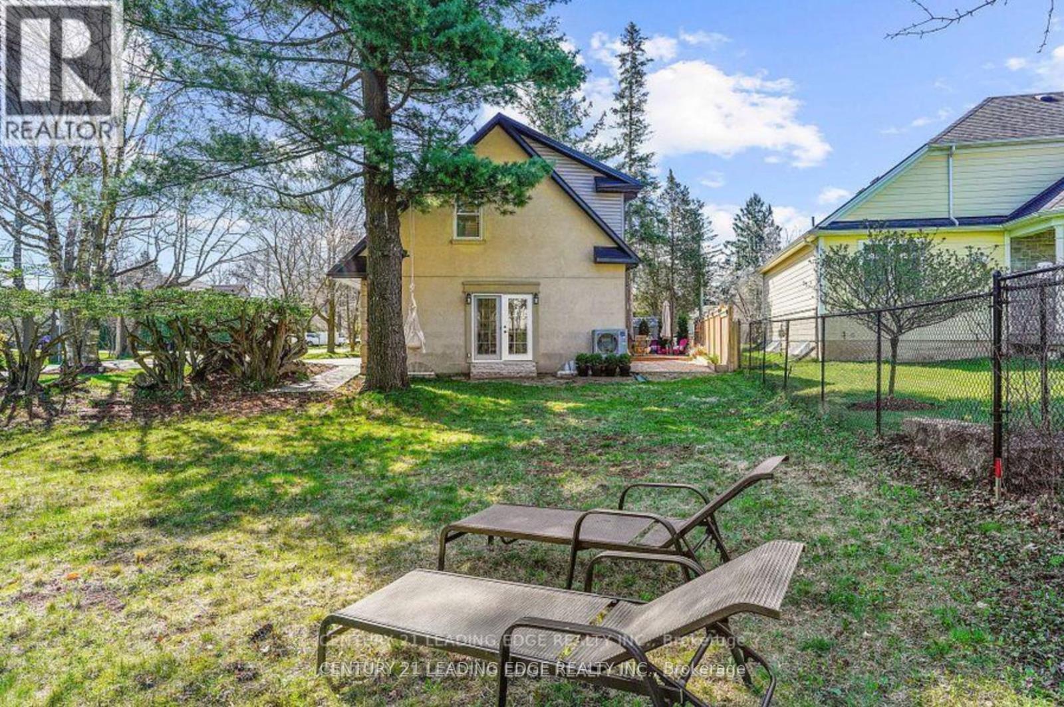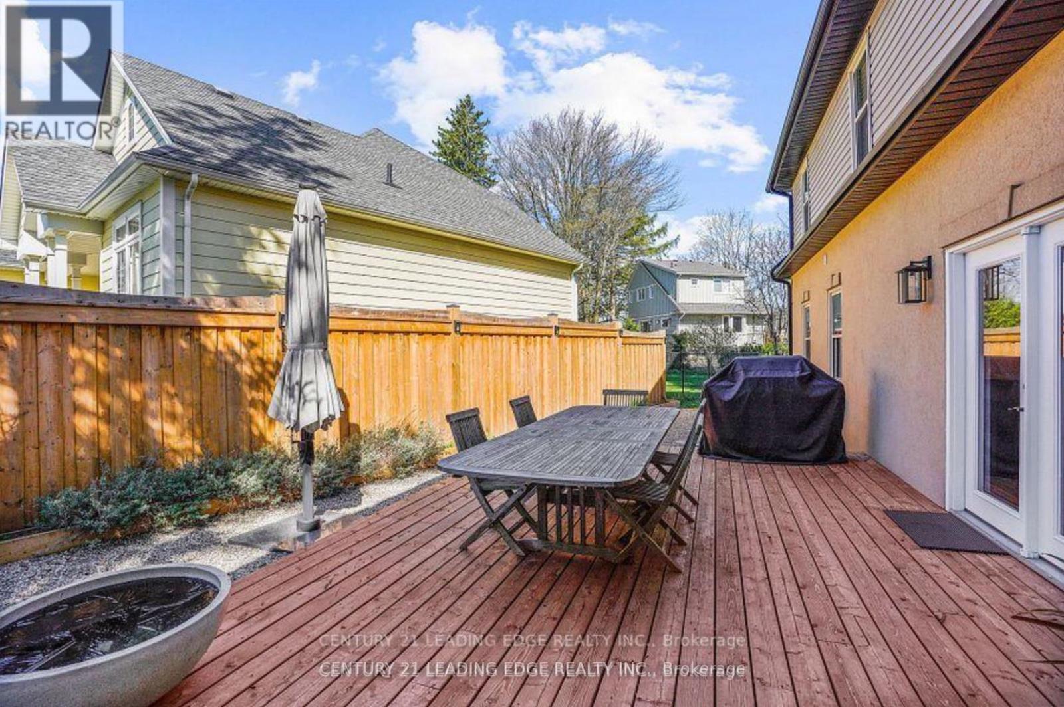126 Lloyminn Avenue Hamilton, Ontario L9G 1H8
$1,349,000
Beautiful, Executive 3+1 bedroom home in desirable Old Ancaster!! This unique home features a must see open concept layout with a gourmet kitchen, granite counter tops and a dining room with French doors leading to a spacious backyard. The main floor also includes an office space, a 4 piece bath and a great room with fireplace and French doors out to a private deck. The second level master suite has vaulted ceilings, hardwood floors and its own spa like bathroom. The 2ndand 3rd bedrooms have their own shared ensuite. Hardwood & travertine floors flow throughout. New metal roof 2021. New furnace 2023. New heat pump 2023. Large, private tranquil lot has a drive way with two separate street entrances, each with their own garage entrance. **** EXTRAS **** The neighbourhood has a local community centre and pool and is a 5 minute walk to the Dundas Conservation Area. All just minutes from great schools and shopping in Ancaster. This home is truly one of a kind with all it has to offer. (id:35492)
Property Details
| MLS® Number | X11905780 |
| Property Type | Single Family |
| Community Name | Ancaster |
| Features | Carpet Free |
| Parking Space Total | 3 |
Building
| Bathroom Total | 3 |
| Bedrooms Above Ground | 3 |
| Bedrooms Total | 3 |
| Basement Development | Partially Finished |
| Basement Type | N/a (partially Finished) |
| Construction Style Attachment | Detached |
| Cooling Type | Central Air Conditioning |
| Exterior Finish | Stucco |
| Fireplace Present | Yes |
| Foundation Type | Block |
| Heating Fuel | Natural Gas |
| Heating Type | Forced Air |
| Stories Total | 2 |
| Size Interior | 2,500 - 3,000 Ft2 |
| Type | House |
| Utility Water | Municipal Water |
Parking
| Attached Garage |
Land
| Acreage | No |
| Sewer | Sanitary Sewer |
| Size Depth | 75 Ft |
| Size Frontage | 177 Ft ,1 In |
| Size Irregular | 177.1 X 75 Ft |
| Size Total Text | 177.1 X 75 Ft |
| Zoning Description | Er |
Rooms
| Level | Type | Length | Width | Dimensions |
|---|---|---|---|---|
| Second Level | Bedroom | 7.04 m | 3.99 m | 7.04 m x 3.99 m |
| Second Level | Bedroom 2 | 4.69 m | 3.47 m | 4.69 m x 3.47 m |
| Second Level | Bedroom 3 | 3.99 m | 2.44 m | 3.99 m x 2.44 m |
| Basement | Bedroom | 2.29 m | 3.66 m | 2.29 m x 3.66 m |
| Basement | Media | 3.66 m | 4.27 m | 3.66 m x 4.27 m |
| Ground Level | Living Room | 5.85 m | 3.38 m | 5.85 m x 3.38 m |
| Ground Level | Dining Room | 4.27 m | 2.47 m | 4.27 m x 2.47 m |
| Ground Level | Kitchen | 3.72 m | 2.77 m | 3.72 m x 2.77 m |
| Ground Level | Office | 4.45 m | 2.62 m | 4.45 m x 2.62 m |
https://www.realtor.ca/real-estate/27763767/126-lloyminn-avenue-hamilton-ancaster-ancaster
Contact Us
Contact us for more information
Fariba Sharifi
Salesperson
6375 Dixie Rd #102
Mississauga, Ontario L5T 2E5
(905) 405-8484
(905) 405-8881
leadingedgerealty.c21.ca/



