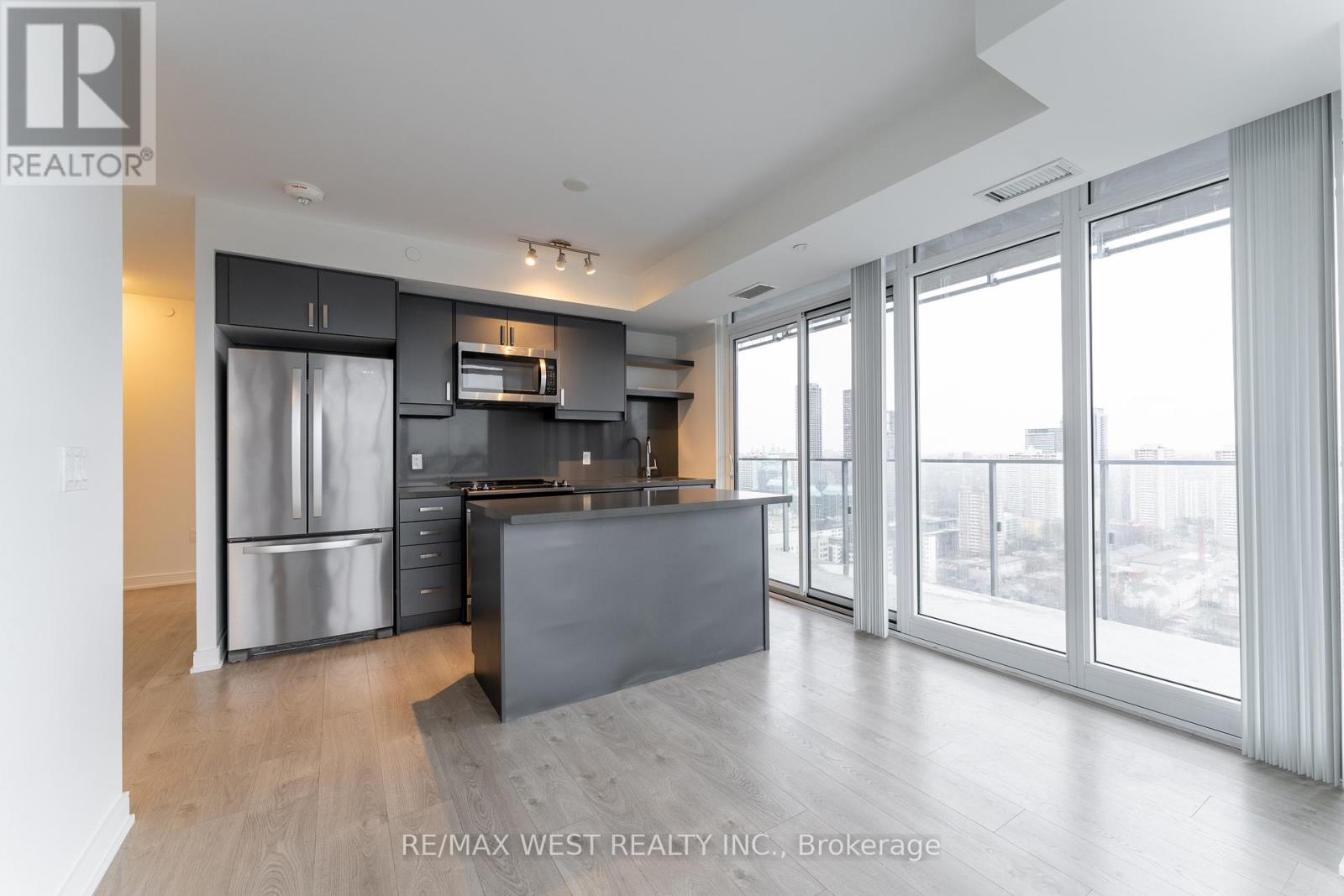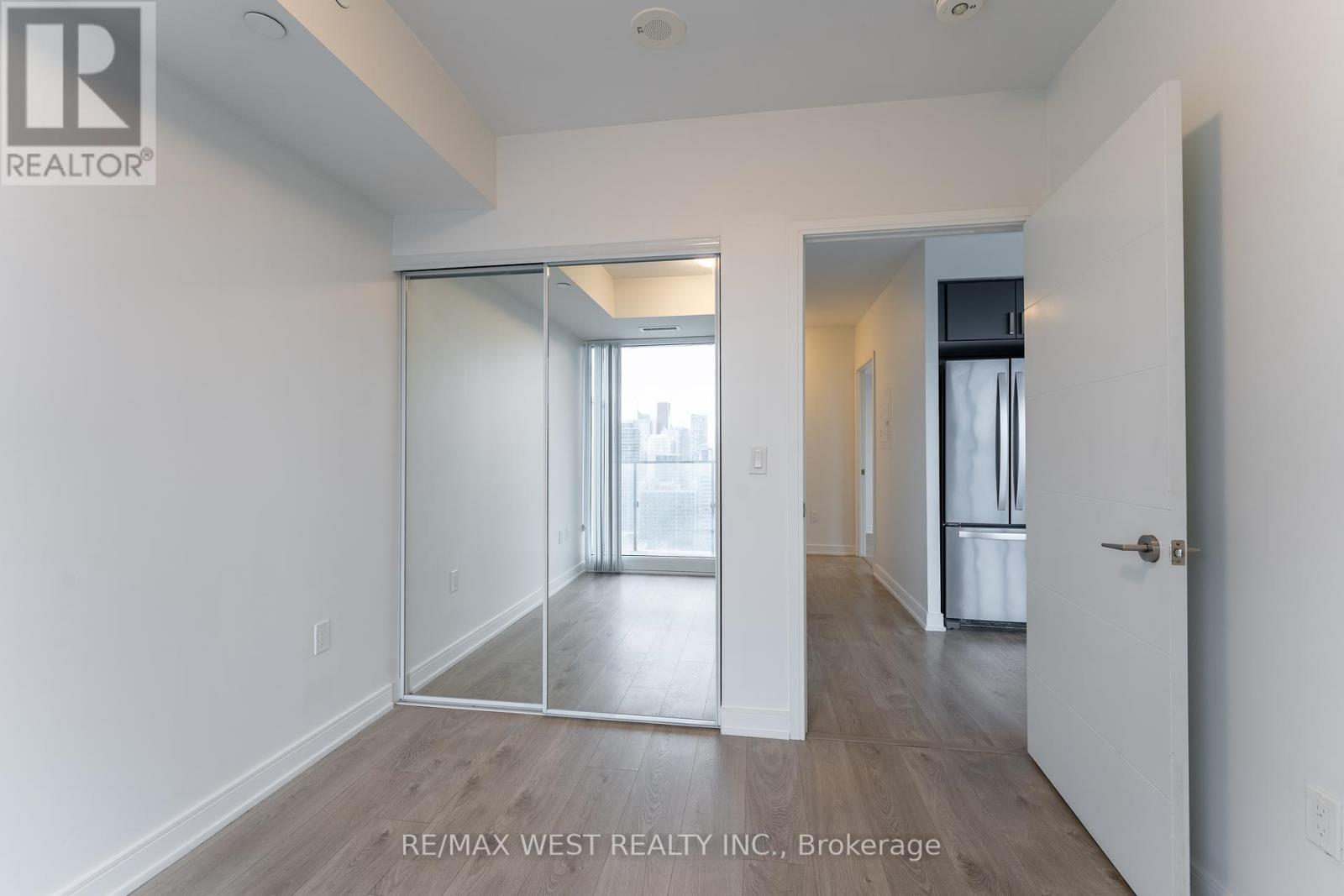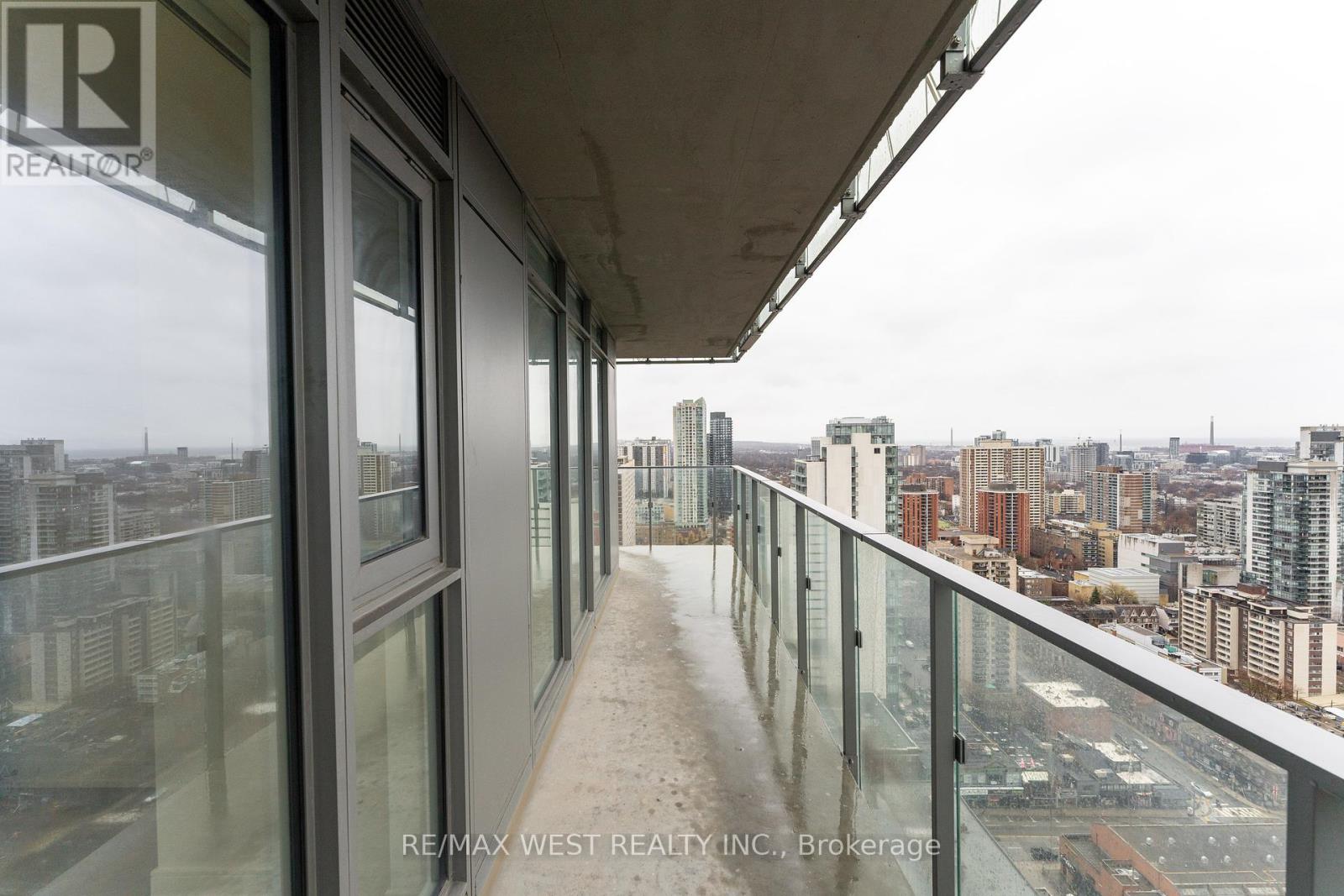3708 - 50 Wellesley Street E Toronto, Ontario M4Y 0C8
2 Bedroom
2 Bathroom
700 - 799 ft2
Outdoor Pool
Central Air Conditioning
Forced Air
$849,000Maintenance, Common Area Maintenance, Insurance, Parking
$604.72 Monthly
Maintenance, Common Area Maintenance, Insurance, Parking
$604.72 MonthlyWelcome to 50 Wellesley St. East in the heart of Downtown Toronto. Open Concept Living. 9Ft Ceilings. Spacious And Extremely Bright 2 Bedroom Condo Unit, Floor To Ceiling Windows, Amazing Views. Laminate Flooring Throughout, Quartz Counters, Stainless Steel Appliances. Unobstructed South/East Views, Large Wrap Around Balcony. Walking Distance To University Of Toronto, Hospitals, Banks, Shopping Centers, Culture & Entertainment District, Etc. 24Hrs Concierge. (id:35492)
Property Details
| MLS® Number | C11905961 |
| Property Type | Single Family |
| Community Name | Church-Yonge Corridor |
| Community Features | Pet Restrictions |
| Features | Wheelchair Access, Balcony, Carpet Free, In Suite Laundry |
| Parking Space Total | 1 |
| Pool Type | Outdoor Pool |
| View Type | View, Lake View, City View |
Building
| Bathroom Total | 2 |
| Bedrooms Above Ground | 2 |
| Bedrooms Total | 2 |
| Amenities | Recreation Centre, Visitor Parking, Exercise Centre, Party Room, Storage - Locker, Security/concierge |
| Appliances | Garage Door Opener Remote(s), Blinds, Dryer, Microwave, Range, Refrigerator, Stove, Washer |
| Cooling Type | Central Air Conditioning |
| Exterior Finish | Concrete |
| Fire Protection | Security Guard, Security System, Alarm System, Smoke Detectors |
| Flooring Type | Laminate |
| Heating Fuel | Electric |
| Heating Type | Forced Air |
| Size Interior | 700 - 799 Ft2 |
| Type | Apartment |
Parking
| Underground |
Land
| Acreage | No |
| Zoning Description | Residential |
Rooms
| Level | Type | Length | Width | Dimensions |
|---|---|---|---|---|
| Main Level | Living Room | 3.5 m | 2.97 m | 3.5 m x 2.97 m |
| Main Level | Dining Room | 3.5 m | 2.97 m | 3.5 m x 2.97 m |
| Main Level | Kitchen | 3.5 m | 2.1 m | 3.5 m x 2.1 m |
| Main Level | Primary Bedroom | 3.45 m | 2.74 m | 3.45 m x 2.74 m |
| Main Level | Bedroom 2 | 2.84 m | 2.6 m | 2.84 m x 2.6 m |
Contact Us
Contact us for more information

Charles Park
Broker
www.youtube.com/embed/hJHv5idumjo
www.charlespark.ca/
https//www.facebook.com/charlespark416
RE/MAX West Realty Inc.
6074 Kingston Road
Toronto, Ontario M1C 1K4
6074 Kingston Road
Toronto, Ontario M1C 1K4
(416) 281-0027
(416) 281-0034
www.remaxwest.com
























