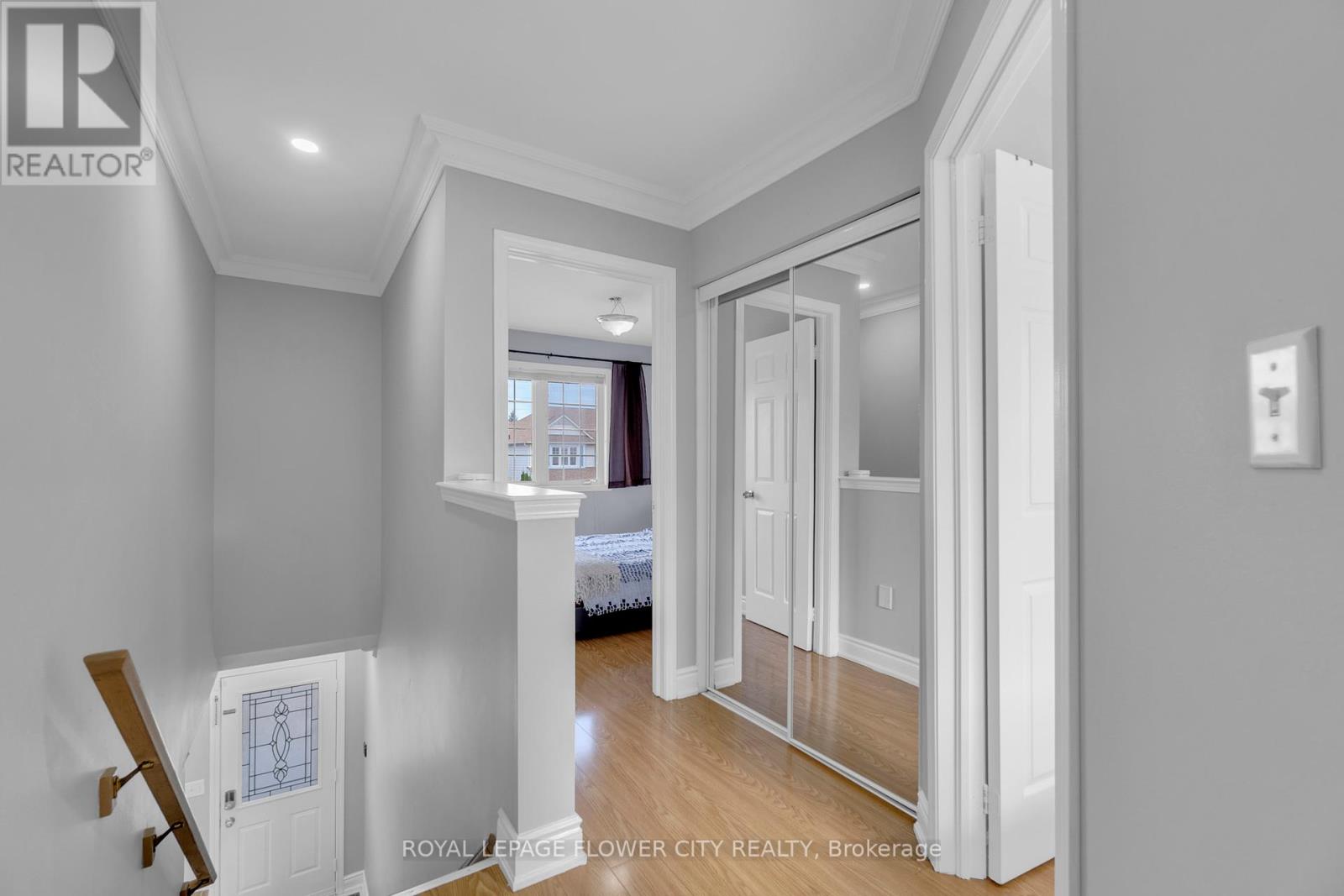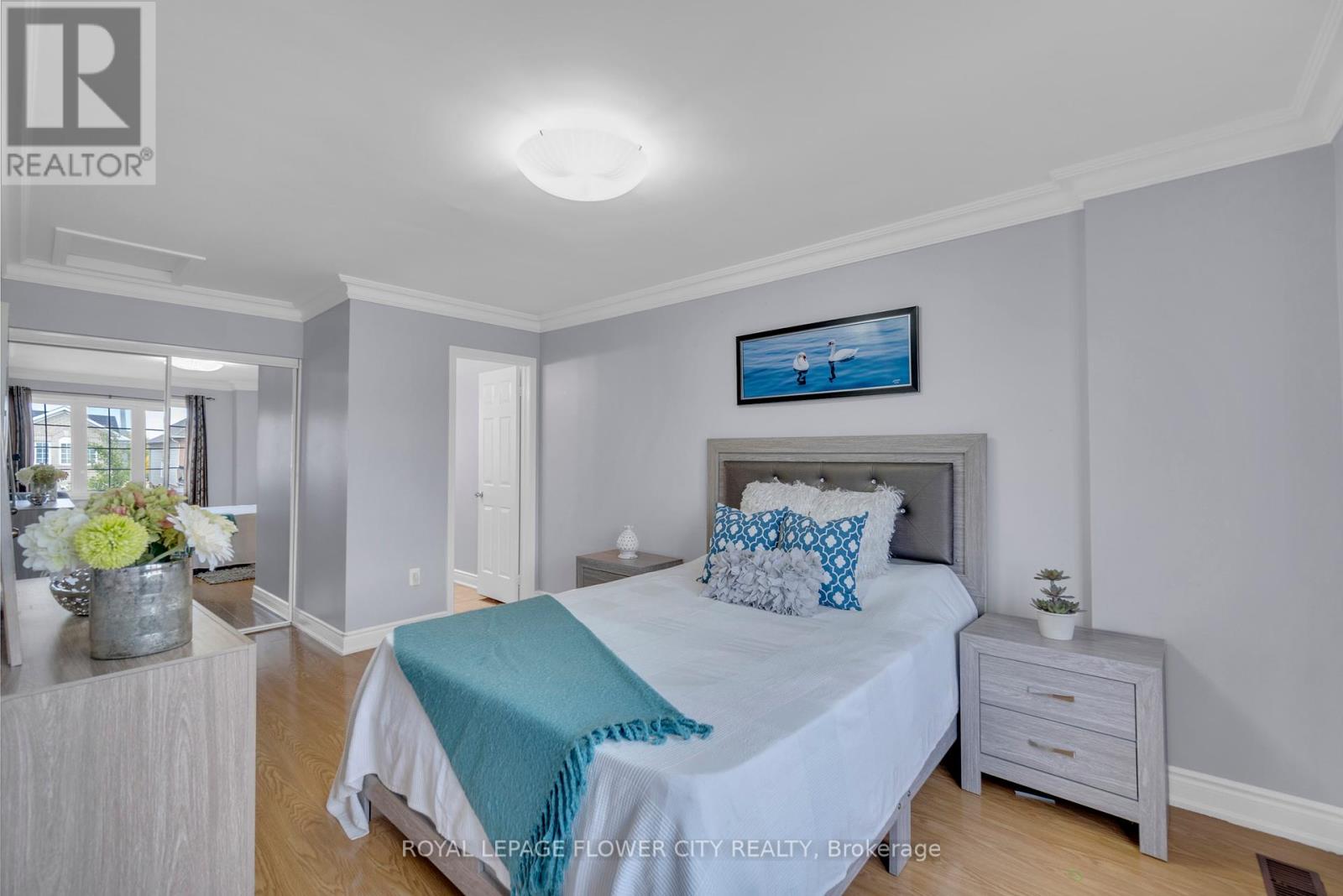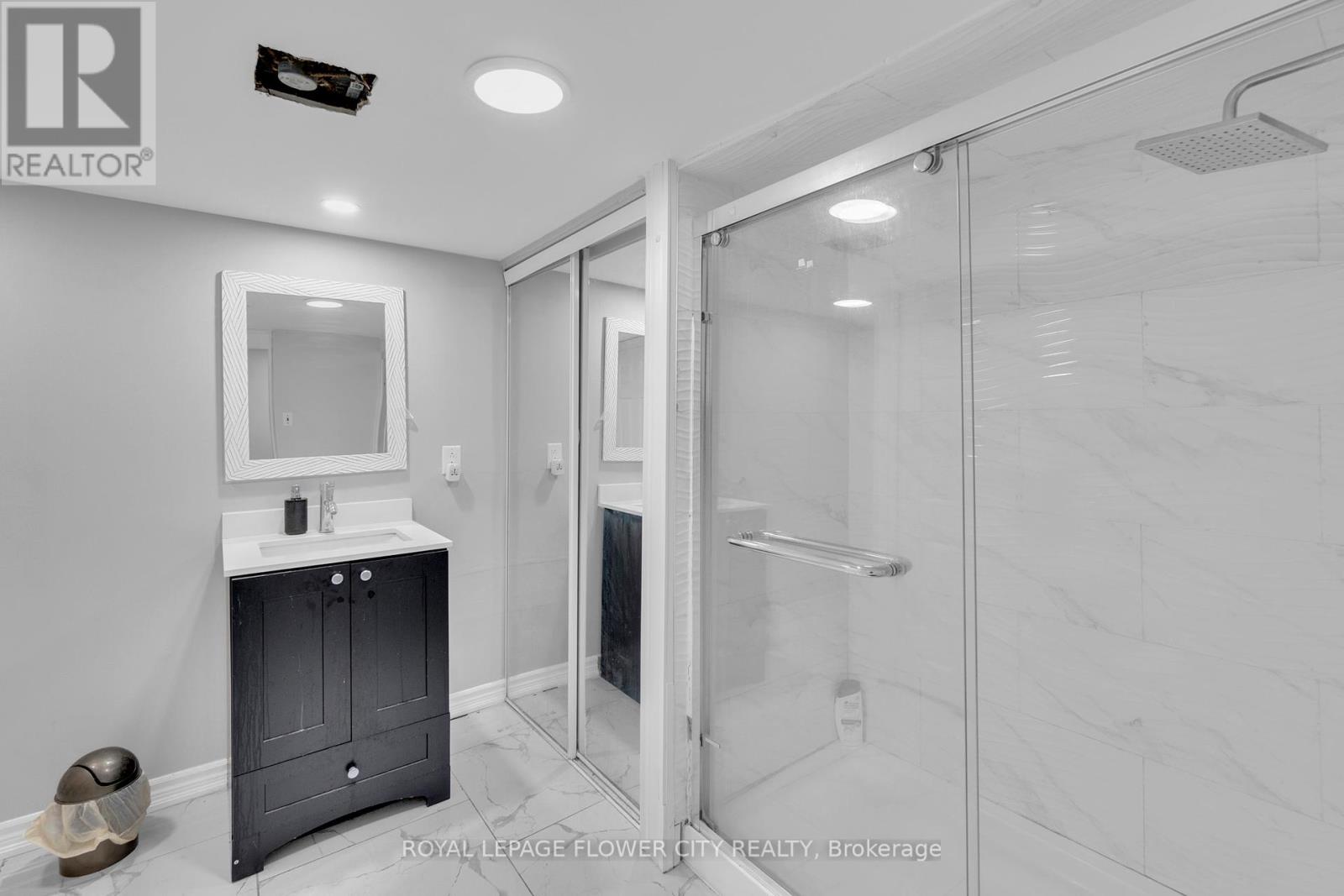51 Sweetwood Circle Brampton, Ontario L7A 2X7
$889,900
Rare Find! Fully Upgraded 3 Bedroom 4 Bath Semi-Detached House On A Quit Street. Great Curb Appeal W/ Interlock Walkways And A Quaint Covered Porch Area. Open Concept Main Floor W/ Pot Lights Throughout, Wide Plank Laminate Flooring Throughout Living & Dinning Area, New Upgraded Kitchen W/ New Ceramic Floor, S/S Appliances, Quartz Countertops & Matching Backsplash, Walk-Out To A Private Fenced Yard. Oak Staircase W/ Iron Pickets. 2nd Floor W/ Huge Prim Bedroom W/ 4Pc Ensuite & Crown Moulding & 2 Other Good Size Bedrooms. Fully Upgraded House With New Laminate Flooring Throughout On Main Floor (2023) & 2nd Level (2022), New Kitchen W/ Quartz Counter Top & Matching Backsplash & New Ceramic Floor (2023). Upgraded Baths With Quartz Countertops (2023), Upgraded Oak Staircase W/ Iron Pickets (2023), New Patio Door (2023). Carpet Free Home. Extended Driveway For Extra Parking & No Sidewalk At The Front. A Must See Home. Hurry! Won't Last Long!! **** EXTRAS **** Walking Distance To Cassie Campbell Rec Centre, Schools & Park & Close To Mount Pleasant Go Station. Professionally Finished Basement With 2nd Kitchen, Rec Room & A Full Bath. A Perfect Starter Home! Just Move In & Enjoy!! (id:35492)
Property Details
| MLS® Number | W11904076 |
| Property Type | Single Family |
| Community Name | Fletcher's Meadow |
| Amenities Near By | Park, Public Transit, Schools |
| Community Features | Community Centre |
| Parking Space Total | 3 |
Building
| Bathroom Total | 4 |
| Bedrooms Above Ground | 3 |
| Bedrooms Total | 3 |
| Appliances | Dishwasher, Dryer, Refrigerator, Stove, Washer, Window Coverings |
| Basement Development | Finished |
| Basement Type | N/a (finished) |
| Construction Style Attachment | Semi-detached |
| Cooling Type | Central Air Conditioning |
| Exterior Finish | Brick, Vinyl Siding |
| Flooring Type | Laminate, Ceramic, Tile |
| Foundation Type | Concrete |
| Half Bath Total | 1 |
| Heating Fuel | Natural Gas |
| Heating Type | Forced Air |
| Stories Total | 2 |
| Type | House |
| Utility Water | Municipal Water |
Parking
| Attached Garage |
Land
| Acreage | No |
| Fence Type | Fenced Yard |
| Land Amenities | Park, Public Transit, Schools |
| Sewer | Sanitary Sewer |
| Size Depth | 84 Ft ,1 In |
| Size Frontage | 28 Ft ,6 In |
| Size Irregular | 28.54 X 84.15 Ft |
| Size Total Text | 28.54 X 84.15 Ft |
Rooms
| Level | Type | Length | Width | Dimensions |
|---|---|---|---|---|
| Second Level | Primary Bedroom | 5.51 m | 3.06 m | 5.51 m x 3.06 m |
| Second Level | Bedroom 2 | 3.07 m | 2.77 m | 3.07 m x 2.77 m |
| Second Level | Bedroom 3 | 3.05 m | 2.76 m | 3.05 m x 2.76 m |
| Basement | Kitchen | 2.77 m | 2.75 m | 2.77 m x 2.75 m |
| Basement | Recreational, Games Room | 3.97 m | 3.05 m | 3.97 m x 3.05 m |
| Basement | Laundry Room | 3.7 m | 1.85 m | 3.7 m x 1.85 m |
| Main Level | Living Room | 5.22 m | 3.97 m | 5.22 m x 3.97 m |
| Main Level | Dining Room | 5.22 m | 3.97 m | 5.22 m x 3.97 m |
| Main Level | Kitchen | 3.67 m | 3.05 m | 3.67 m x 3.05 m |
| Main Level | Eating Area | 3.67 m | 3.05 m | 3.67 m x 3.05 m |
Contact Us
Contact us for more information
Kamal Samra
Broker
www.teamkamsells.com/
https//www.facebook.com/Team.KAM.sells/
10 Cottrelle Blvd #302
Brampton, Ontario L6S 0E2
(905) 230-3100
(905) 230-8577
www.flowercityrealty.com
Aman Samra
Salesperson
(416) 879-1991
www.teamkamsells.com/
https//www.facebook.com/Team.KAM.sells/
10 Cottrelle Blvd #302
Brampton, Ontario L6S 0E2
(905) 230-3100
(905) 230-8577
www.flowercityrealty.com










































