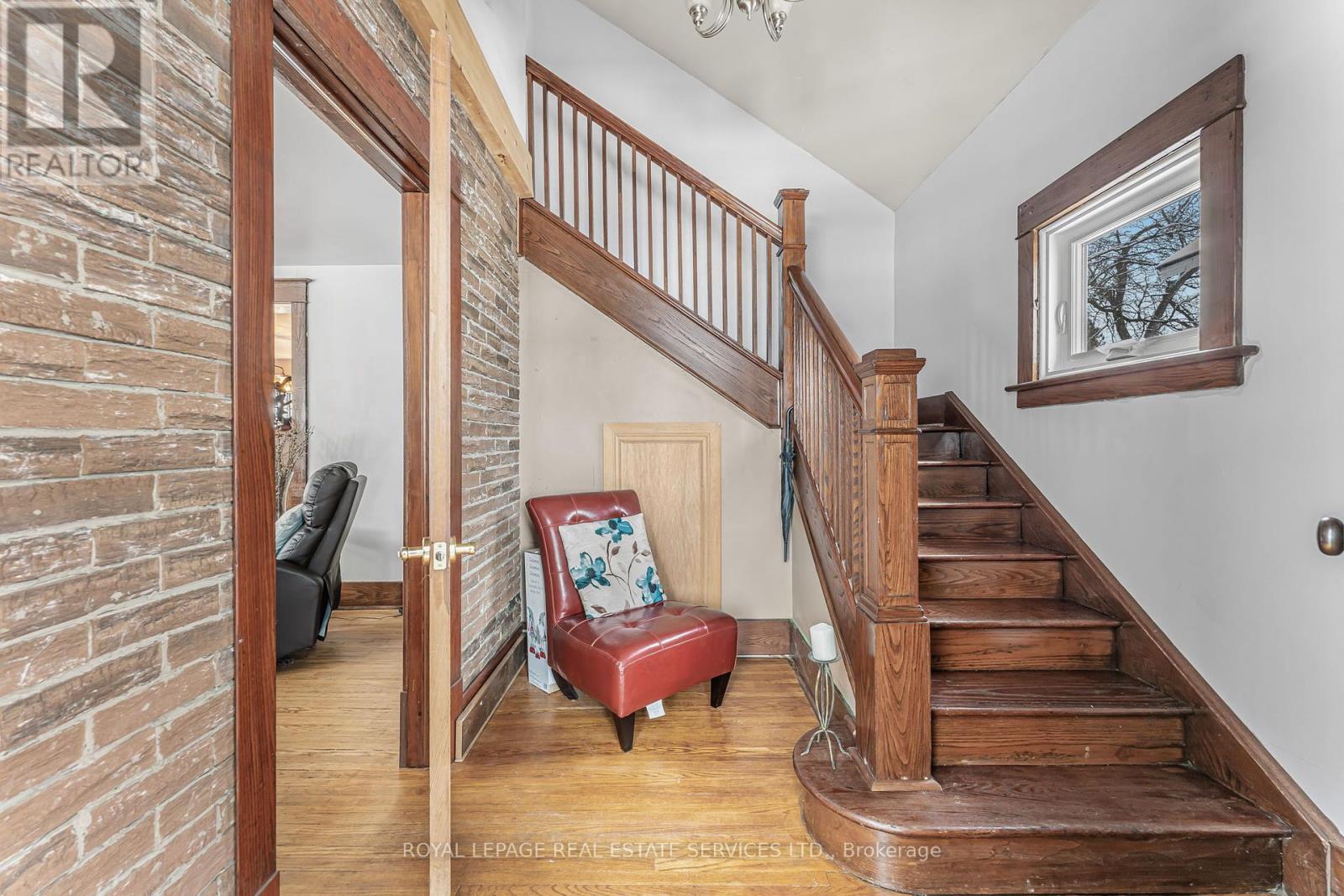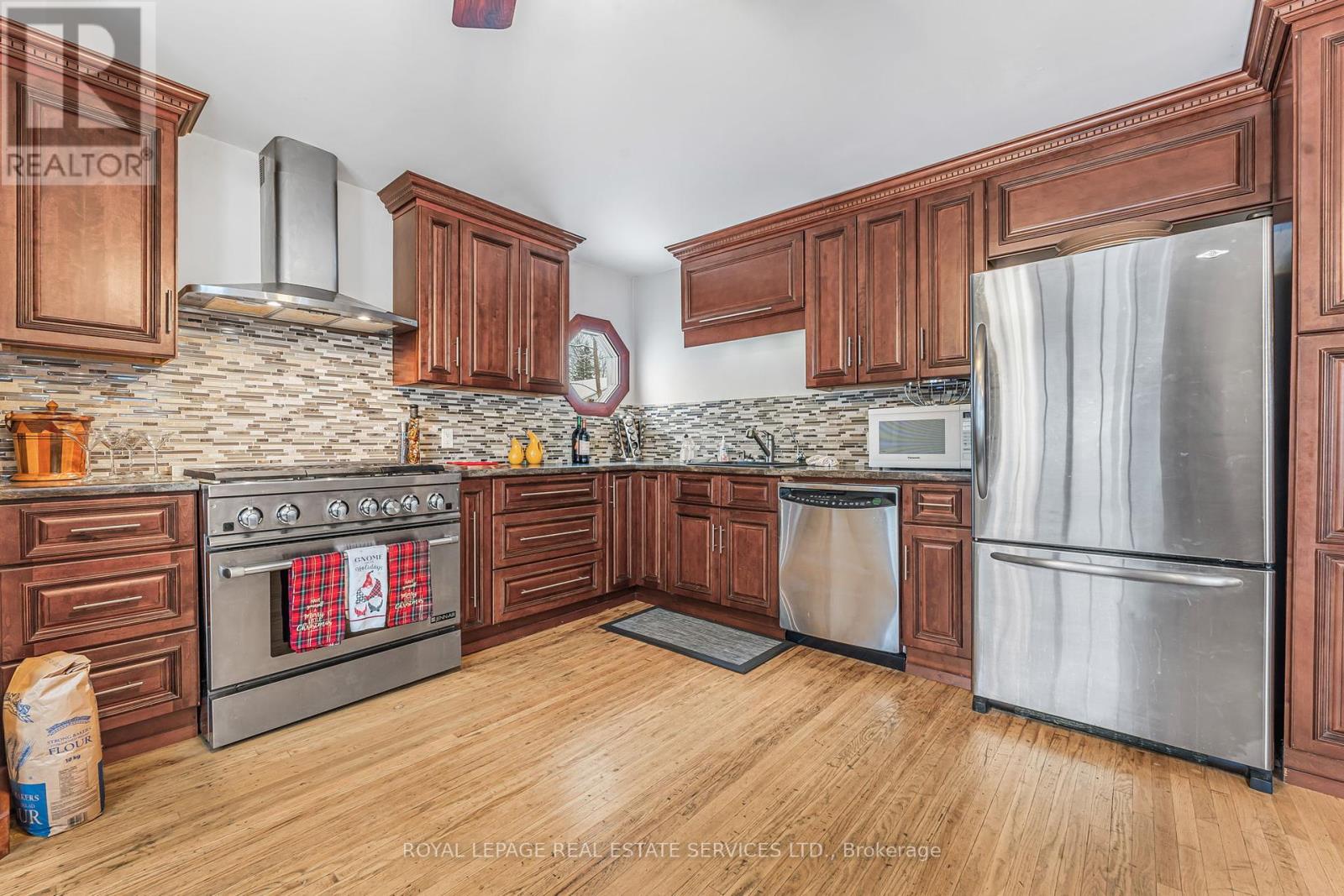272 High Street Fort Erie, Ontario L2A 3R3
$689,000
Beautiful stunning Craftsman Design home In the south end of Fort Erie, 5 min walk to the Niagara River, parks, Waterfront Restaurants, Shopping, Border to USA. All nestled in this quiet, private location at end of the QEW. Just a short Drive to Niagara Falls, Niagara On The Lake Wineries, Golf Courses. Walk across the street to the Fort Erie Seniors Centre for activities.(Cards, Yoga Etc). This hidden gem will not disappoint. From the Inviting Entry from an Enclosed Porch to the enticing Wood Workmanship from The open Foyer & Staircase separate to the Formal Living Room which flows through to open concept Dining Room and oversized Amazing kitchen complete with Island, Pot Drawers, 36"" Range master Hood, 36"" Jenn Air Stove, Picturesque Stunning Windows which allows for Natural Light , Queen size Jacuzzi Tub on main level. The primary bedroom has a floor of its own, complete with 3 pc ensuite, Wall to Wall closets, adjoining sitting room or Nursery overlooking back garden. The wood detail is extraordinary, gives the feel of comfort and relaxation. Excellent home for entertaining or a growing family. Huge Basement unfinished but has great potential with separate entrance. 5 Car Driveway! NOTE room Sizes! Original hardwood flooring thru-out! Please see Floor plans attached **** EXTRAS **** Upgraded kitchen, Stainless Steel Appls, Backsplash, New Lighting, Newer Windows, ensuite Hardwood Floors thru-out Forced Air Gas & AC. Huge Garage 5 Car Parking Fenced Yard (id:35492)
Property Details
| MLS® Number | X11822564 |
| Property Type | Single Family |
| Community Name | 332 - Central |
| Amenities Near By | Hospital, Park |
| Community Features | Community Centre |
| Features | Carpet Free |
| Parking Space Total | 5 |
| Structure | Porch |
Building
| Bathroom Total | 2 |
| Bedrooms Above Ground | 3 |
| Bedrooms Below Ground | 1 |
| Bedrooms Total | 4 |
| Appliances | Water Heater, Dishwasher, Window Coverings |
| Basement Development | Unfinished |
| Basement Features | Separate Entrance |
| Basement Type | N/a (unfinished) |
| Construction Style Attachment | Detached |
| Cooling Type | Central Air Conditioning |
| Exterior Finish | Vinyl Siding |
| Flooring Type | Hardwood |
| Foundation Type | Block |
| Heating Fuel | Natural Gas |
| Heating Type | Forced Air |
| Stories Total | 2 |
| Type | House |
| Utility Water | Municipal Water |
Parking
| Detached Garage |
Land
| Acreage | No |
| Fence Type | Fenced Yard |
| Land Amenities | Hospital, Park |
| Sewer | Sanitary Sewer |
| Size Depth | 142 Ft ,8 In |
| Size Frontage | 50 Ft ,1 In |
| Size Irregular | 50.14 X 142.7 Ft |
| Size Total Text | 50.14 X 142.7 Ft|under 1/2 Acre |
| Zoning Description | R3 |
Rooms
| Level | Type | Length | Width | Dimensions |
|---|---|---|---|---|
| Second Level | Primary Bedroom | 6.5 m | 3.45 m | 6.5 m x 3.45 m |
| Second Level | Sitting Room | 3.2 m | 1.88 m | 3.2 m x 1.88 m |
| Main Level | Solarium | 8 m | 1.94 m | 8 m x 1.94 m |
| Main Level | Living Room | 5.7 m | 3.2 m | 5.7 m x 3.2 m |
| Main Level | Dining Room | 4.25 m | 4 m | 4.25 m x 4 m |
| Main Level | Kitchen | 4.29 m | 3.9 m | 4.29 m x 3.9 m |
| Main Level | Bedroom 2 | 3.07 m | 3.66 m | 3.07 m x 3.66 m |
| Main Level | Bedroom 3 | 3 m | 3.66 m | 3 m x 3.66 m |
| Main Level | Foyer | 2.65 m | 2.5 m | 2.65 m x 2.5 m |
Utilities
| Cable | Installed |
| Sewer | Installed |
https://www.realtor.ca/real-estate/27700646/272-high-street-fort-erie-332-central-332-central
Contact Us
Contact us for more information
Jeanne Lenore Shone
Salesperson
(877) 822-6900
[email protected]/
[email protected]/
1654 Lakeshore Rd W #b
Mississauga, Ontario L5J 1J3
(905) 822-6900
(905) 822-1240










































