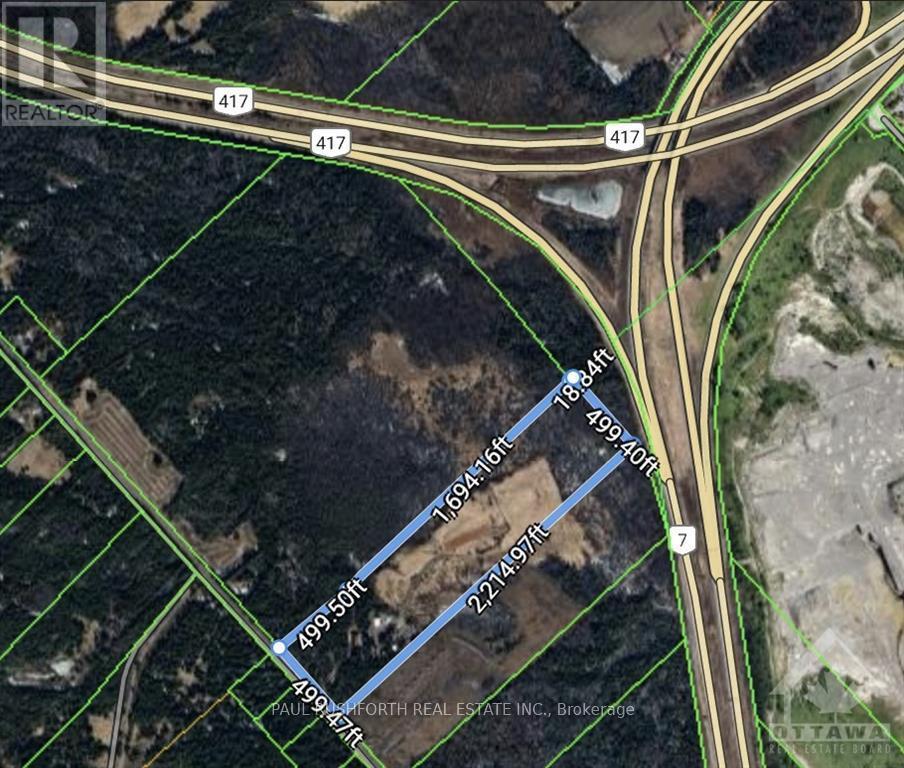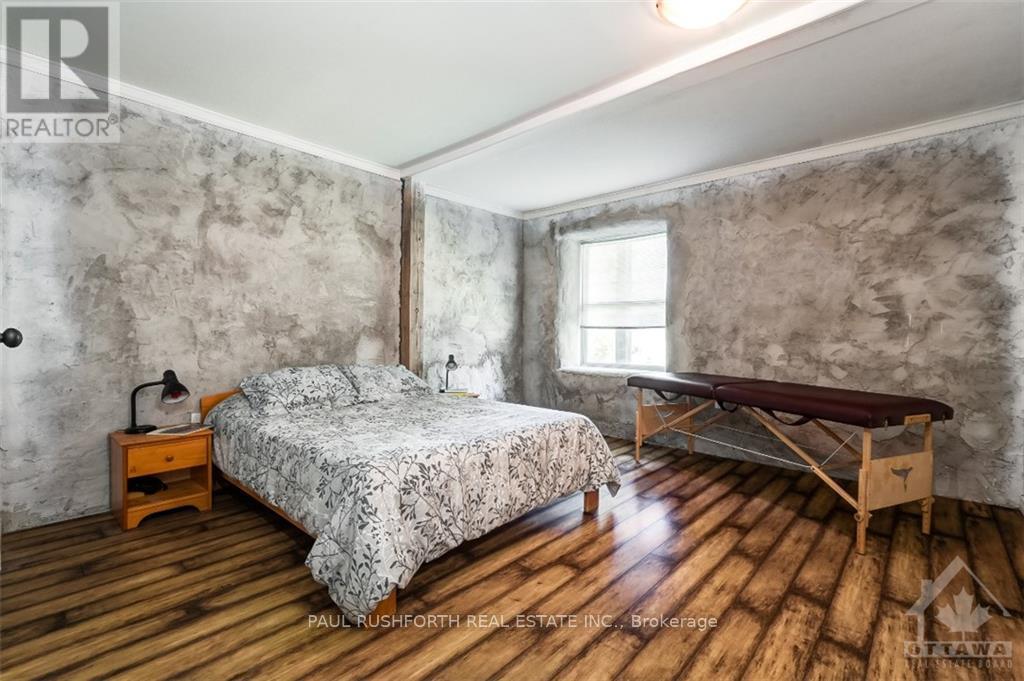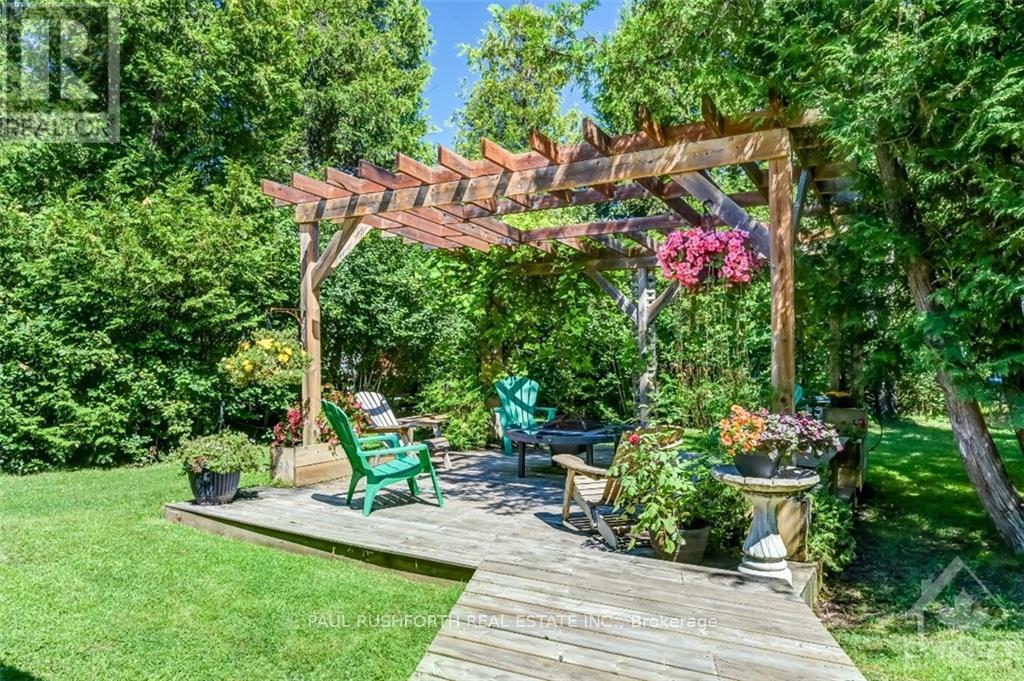312 David Manchester Road Ottawa, Ontario K0A 1L0
$998,900
The property at 312 David Manchester has been rezoned to RU. You will be able to find this on GEO-OTTAWA. Notice of Passing for Zoning By-law 2024-399 as well as the Notice of Adoption of the Official Plan Amendment attached. These documents confirm that the new zoning was enacted on September 18, 2024. Unique, serene and filled with endless opportunity! Imagine 25 acres of secluded land right in the heart of the city! Ideally located with easy access to the hwy this beautiful property is truly a one of a kind opportunity! Surrounded by trees, peaceful views, Bell FIBE, and a custom 3 bedroom STRAW BALE home- absolutely enchanting feeling from the moment you pull in along the long winding driveway. Beautiful soaring ceilings, radiant heat flooring and a fabulous open concept floorplan with custom touches throughout. Large primary bedroom with ensuite, two other great sized bedrooms, a loft and outside: room for veggies, trails, just about anything you can imagine...or just enjoying your own piece of paradise from the porch. This is a magical home! Flooring: Tile, Laminate, Mixed (id:35492)
Property Details
| MLS® Number | X9519220 |
| Property Type | Single Family |
| Community Name | 9105 - Huntley Ward (South West) |
| Amenities Near By | Public Transit, Park |
| Parking Space Total | 12 |
Building
| Bathroom Total | 2 |
| Bedrooms Above Ground | 3 |
| Bedrooms Total | 3 |
| Appliances | Dishwasher, Dryer, Refrigerator, Stove, Washer |
| Construction Style Attachment | Detached |
| Fireplace Present | Yes |
| Fireplace Total | 1 |
| Fireplace Type | Woodstove |
| Foundation Type | Slab |
| Heating Fuel | Propane |
| Heating Type | Radiant Heat |
| Stories Total | 2 |
| Type | House |
Land
| Acreage | Yes |
| Land Amenities | Public Transit, Park |
| Sewer | Septic System |
| Size Depth | 22150 Ft |
| Size Frontage | 499 Ft ,4 In |
| Size Irregular | 499.4 X 22150 Ft ; 1 |
| Size Total Text | 499.4 X 22150 Ft ; 1|25 - 50 Acres |
| Zoning Description | Residential |
Rooms
| Level | Type | Length | Width | Dimensions |
|---|---|---|---|---|
| Second Level | Bedroom | 8.07 m | 3.53 m | 8.07 m x 3.53 m |
| Second Level | Loft | 8.07 m | 6.07 m | 8.07 m x 6.07 m |
| Main Level | Utility Room | 1.67 m | 2.13 m | 1.67 m x 2.13 m |
| Main Level | Bathroom | 4.01 m | 2.13 m | 4.01 m x 2.13 m |
| Main Level | Bathroom | 4.06 m | 2.46 m | 4.06 m x 2.46 m |
| Main Level | Bedroom | 2.97 m | 4.08 m | 2.97 m x 4.08 m |
| Main Level | Den | 3.17 m | 2.31 m | 3.17 m x 2.31 m |
| Main Level | Dining Room | 4.16 m | 3.32 m | 4.16 m x 3.32 m |
| Main Level | Kitchen | 4.16 m | 2.97 m | 4.16 m x 2.97 m |
| Main Level | Living Room | 4.03 m | 10 m | 4.03 m x 10 m |
| Main Level | Primary Bedroom | 5.79 m | 4.08 m | 5.79 m x 4.08 m |
| Main Level | Other | 3.14 m | 2.28 m | 3.14 m x 2.28 m |
Contact Us
Contact us for more information

Paul Rushforth
Broker of Record
www.paulrushforth.com/
3002 St. Joseph Blvd.
Ottawa, Ontario K1E 1E2
(613) 590-9393
(613) 590-1313
Dora Bejaoui
Broker
www.paulrushforth.com/
www.linkedin.com/in/dora-bejaoui
3002 St. Joseph Blvd.
Ottawa, Ontario K1E 1E2
(613) 590-9393
(613) 590-1313































