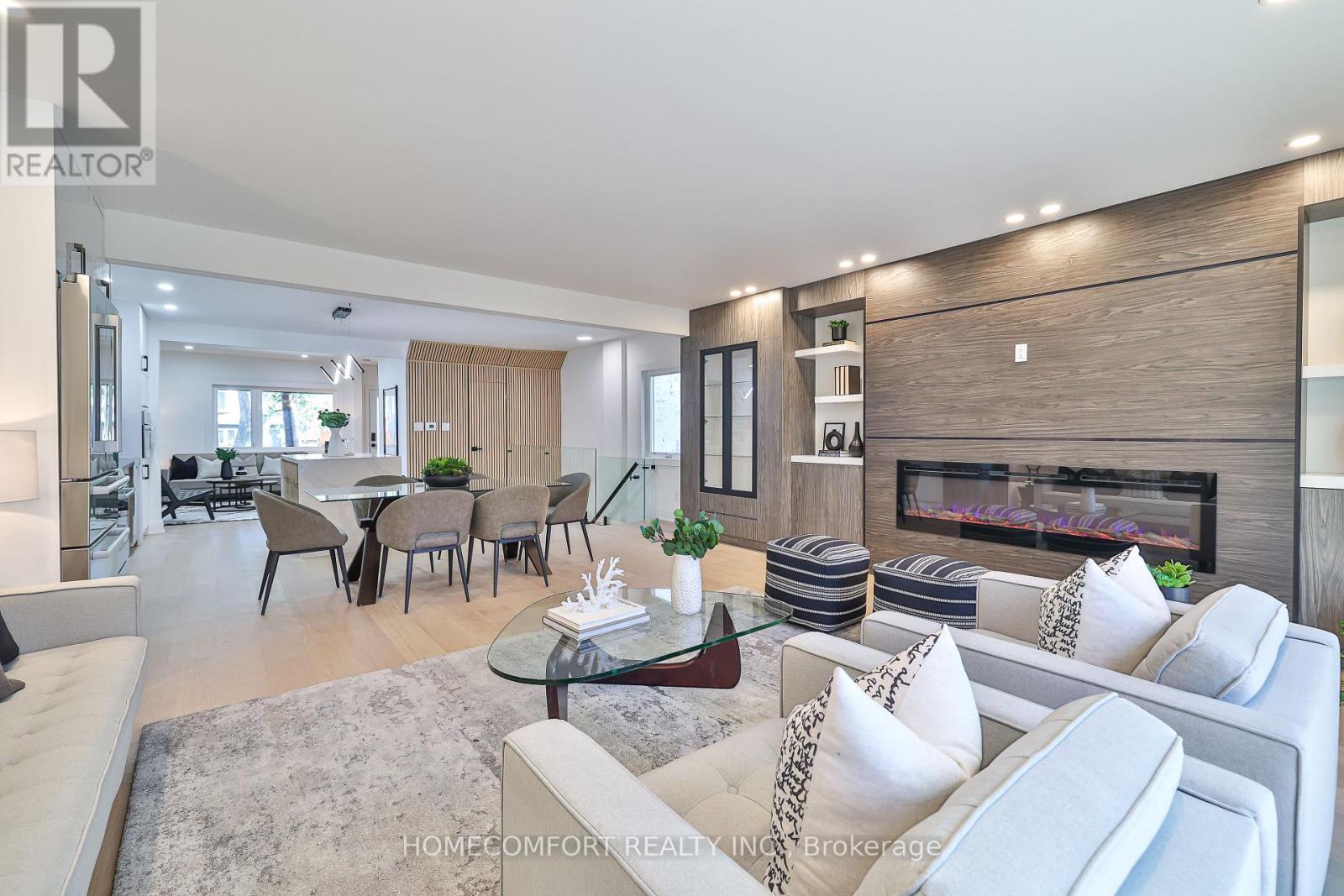258 Briar Hill Avenue Toronto, Ontario M4R 1J2
$2,588,000
Brand New Rear 2 Story Addition with Fully renovated existing detached house, near 2000 sqf Living Space plus Basement, Contemporary from Top to Bottom, $$$ spent on this 3 BRs + Office, 5 WRs (2 En-suites) Property in highly demand Lawrence Park South Area, with front terrace and New Rear deck, 133' Deep Lot in one of prime streets. Features All New Stucco Exterior, New Hardwood Floor Throughout The First & Second Floor, Modern Wall Panels Decor and family room shelves, Kitchen With Granite Counter Top And Back Splash, Water Fall Center Island. 2 New Electrical Fireplaces , New Stairs to the basement With Glass Railing. Large brand new Principal Room has 6 PC modern En-suite and Electrical Heated floor, Spacious Walk in Closet and Work station Suitable for family Working From Home. 2nd bedroom has Bay Windows, 3 Pc En-Suite & Light Mirror And Double Closets. 4 Pc Washroom For the 3rd Br. Brand New High End appliances and wall sconces, Spray Foam insulation in Craw Space and Under New Flat Roof, Move in & Enjoy this Popular Design and Solid Property as your dream home... **** EXTRAS **** Legal Front Yard Parking Pad. Step to Yonge/Avenue St, Walking Distance To Allenby / Glenview P.S. Havergal Private School and Lawrence Park High School, Eglinton Park. Some photos taken from Previous Staged. (id:35492)
Property Details
| MLS® Number | C11890559 |
| Property Type | Single Family |
| Community Name | Lawrence Park South |
| Parking Space Total | 1 |
Building
| Bathroom Total | 5 |
| Bedrooms Above Ground | 3 |
| Bedrooms Below Ground | 1 |
| Bedrooms Total | 4 |
| Appliances | Dishwasher, Dryer, Microwave, Refrigerator, Stove, Washer |
| Basement Development | Finished |
| Basement Type | N/a (finished) |
| Construction Status | Insulation Upgraded |
| Construction Style Attachment | Detached |
| Cooling Type | Central Air Conditioning |
| Exterior Finish | Stucco |
| Fireplace Present | Yes |
| Fireplace Total | 2 |
| Flooring Type | Vinyl, Hardwood, Ceramic |
| Half Bath Total | 1 |
| Heating Fuel | Natural Gas |
| Heating Type | Forced Air |
| Stories Total | 2 |
| Type | House |
| Utility Water | Municipal Water |
Land
| Acreage | No |
| Sewer | Sanitary Sewer |
| Size Depth | 133 Ft ,3 In |
| Size Frontage | 25 Ft ,5 In |
| Size Irregular | 25.43 X 133.25 Ft |
| Size Total Text | 25.43 X 133.25 Ft |
Rooms
| Level | Type | Length | Width | Dimensions |
|---|---|---|---|---|
| Second Level | Primary Bedroom | 5.26 m | 3.44 m | 5.26 m x 3.44 m |
| Second Level | Office | 4.29 m | 2.49 m | 4.29 m x 2.49 m |
| Second Level | Bedroom 2 | 3.37 m | 3.25 m | 3.37 m x 3.25 m |
| Second Level | Bedroom 3 | 3.11 m | 2.69 m | 3.11 m x 2.69 m |
| Basement | Recreational, Games Room | 5.89 m | 3.07 m | 5.89 m x 3.07 m |
| Basement | Laundry Room | 3.45 m | 4.25 m | 3.45 m x 4.25 m |
| Main Level | Living Room | 3.8 m | 3.35 m | 3.8 m x 3.35 m |
| Main Level | Dining Room | 6.4 m | 5.26 m | 6.4 m x 5.26 m |
| Main Level | Kitchen | 4.12 m | 4.92 m | 4.12 m x 4.92 m |
| Main Level | Family Room | 6.4 m | 5.26 m | 6.4 m x 5.26 m |
Contact Us
Contact us for more information
Michael Lin
Broker of Record
250 Consumers Rd Suite 109
Toronto, Ontario M2J 4V6
(416) 278-0848
(416) 900-0533

























