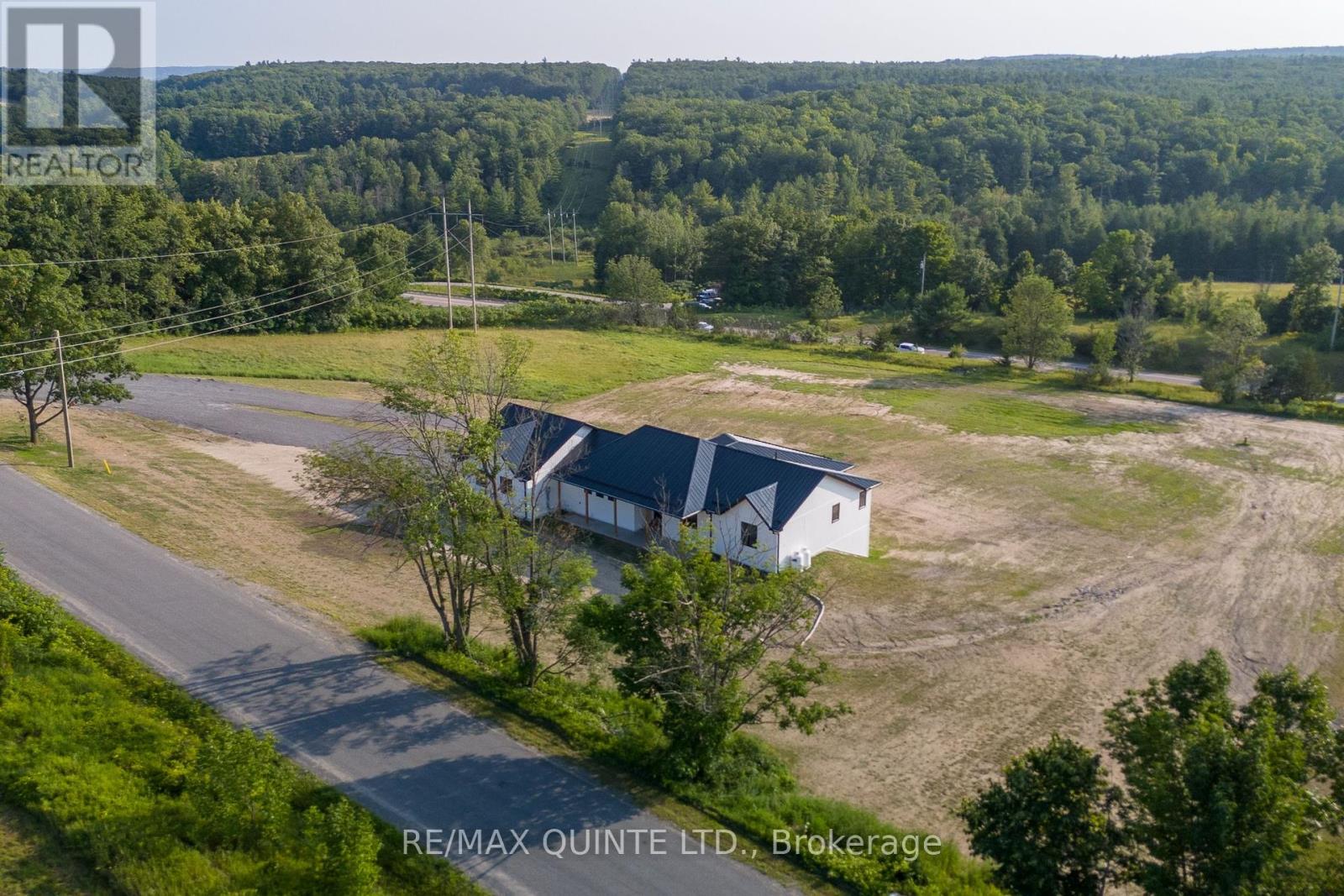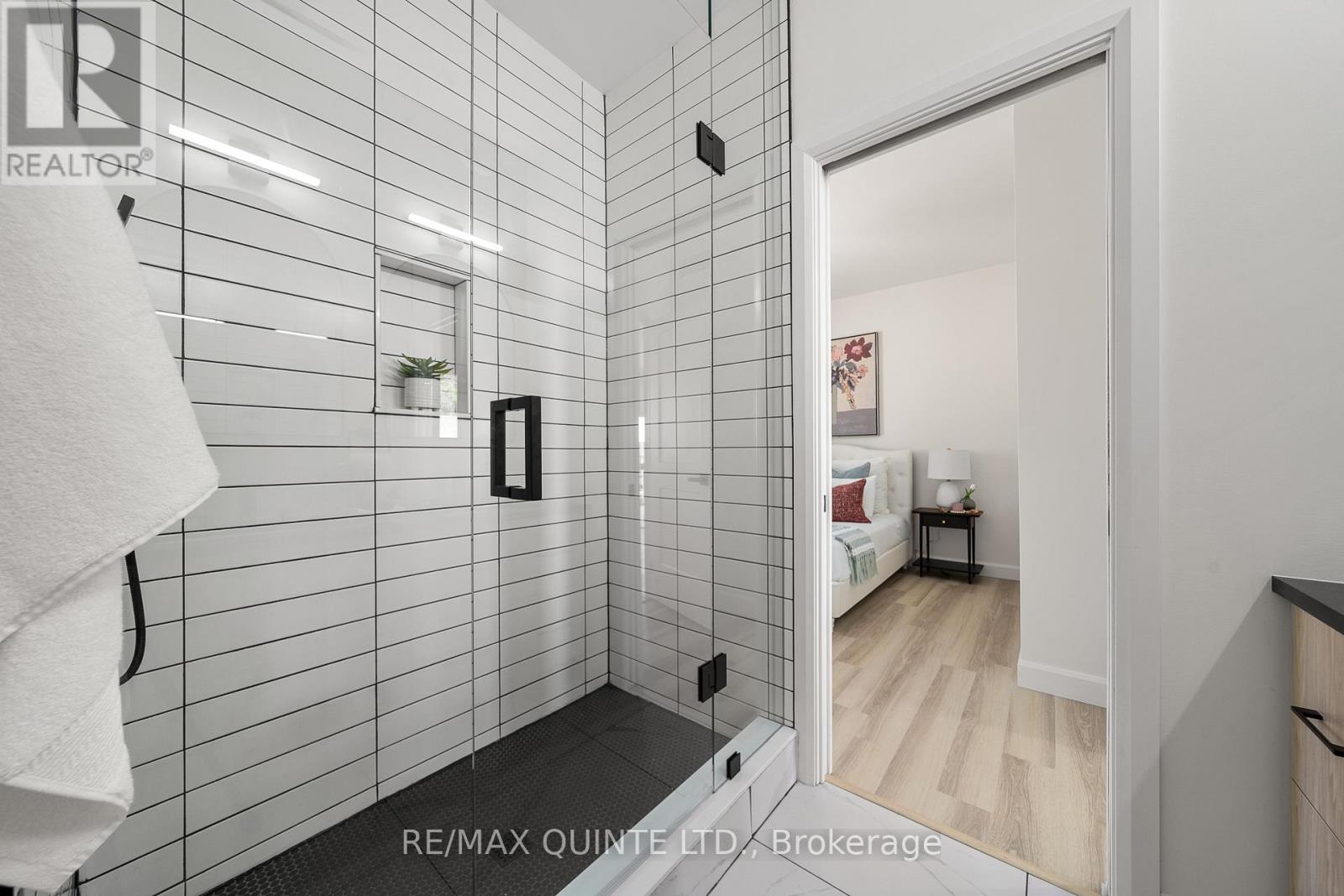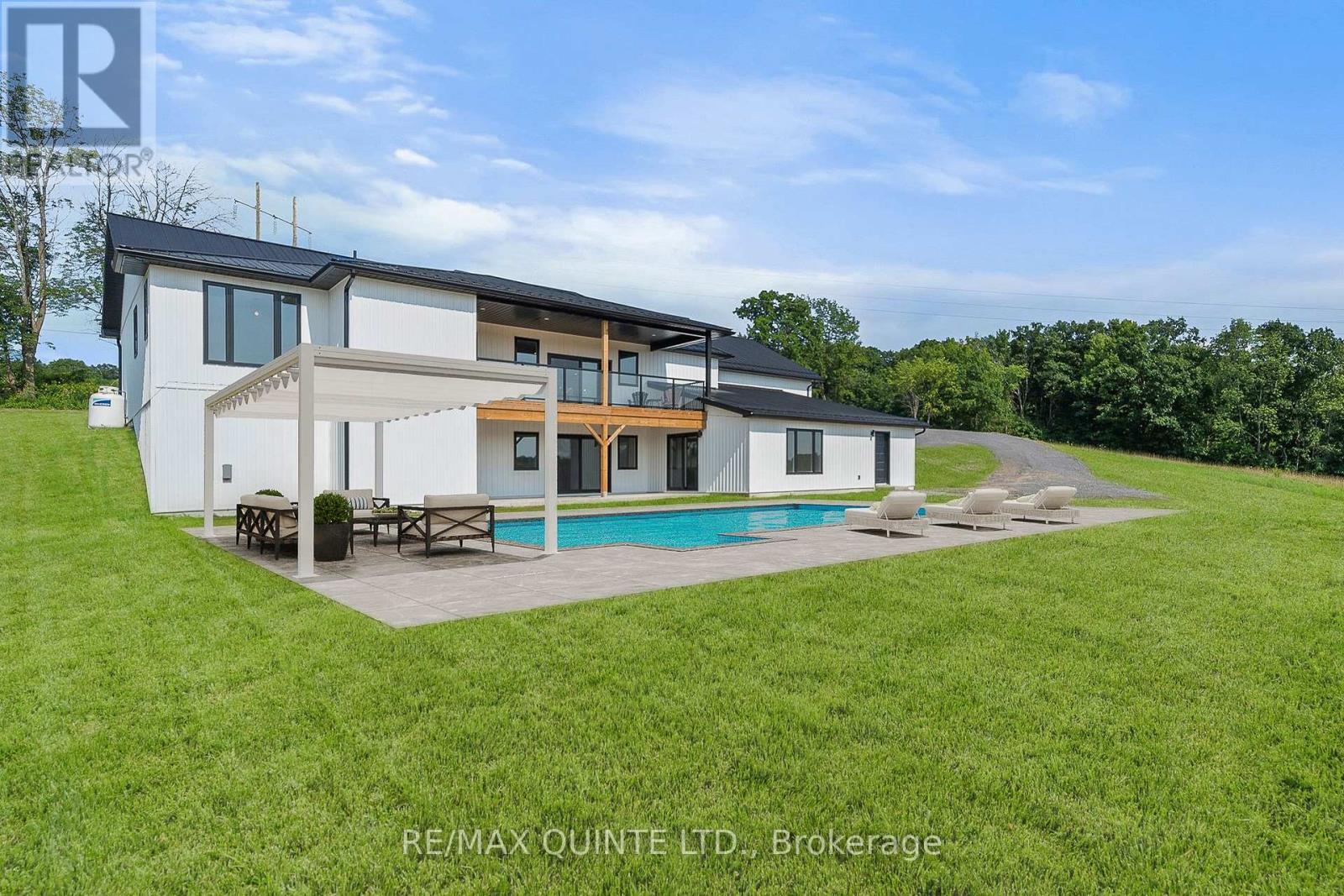171 Pine Hill Crescent Belleville, Ontario K0K 3E0
$1,499,000
Welcome to this stunning brand-new bungalow, perfectly designed to balance modesty with extraordinary features. Located just north of the amenity-filled city of Belleville, this home offers a serene escape on a quiet, grand, impressive 3-acre property. The metal roof & stylish white vinyl siding durable and low-maintenance, ensuring your home remains beautiful for years to come. A modest front & extraordinary back from the front, the home exudes a charming simplicity, while the back reveals a true oasis. Attached convenient and spacious for your vehicles and storage needs. The open concept living that seamlessly connect living, dining, and kitchen areas for a spacious and inviting atmosphere. Gourmet kitchen featuring a huge island, perfect for entertaining guests and satisfying hungry bellies. In addition to the stunning primary suite & ensuite, the main floor has 2 bedrooms connect with a Jack & Jill bath and an additional guest bath on the main floor with plenty of space for family & guests, with modern amenities & stylish finishes. Lower walkout level In-Law Suite ideal for extended family or guests, featuring 2 bedrooms and 1 bathroom. Covered bottom patio to soak in the breathtaking views and enjoy the tranquil surroundings with easy access to the future pool, play-set, and putting green perfect for outdoor fun and relaxation. Imagine summers spent in your private pool, kids frolicking, and practicing your putting on your own private greens. This property is designed for creating lasting memories with loved ones. Experience the best of both worlds a peaceful retreat with the convenience of Belleville's amenities just a short drive away. Don't miss the opportunity to make this extraordinary walk-out bungalow your forever home. Schedule your viewing today! (id:35492)
Property Details
| MLS® Number | X11903559 |
| Property Type | Single Family |
| Parking Space Total | 8 |
| Structure | Patio(s), Porch |
Building
| Bathroom Total | 5 |
| Bedrooms Above Ground | 3 |
| Bedrooms Below Ground | 2 |
| Bedrooms Total | 5 |
| Amenities | Fireplace(s) |
| Architectural Style | Bungalow |
| Basement Development | Finished |
| Basement Features | Walk Out |
| Basement Type | N/a (finished) |
| Construction Style Attachment | Detached |
| Cooling Type | Central Air Conditioning |
| Exterior Finish | Brick Facing, Vinyl Siding |
| Fireplace Present | Yes |
| Fireplace Total | 2 |
| Foundation Type | Insulated Concrete Forms |
| Half Bath Total | 2 |
| Heating Fuel | Propane |
| Heating Type | Forced Air |
| Stories Total | 1 |
| Size Interior | 3,500 - 5,000 Ft2 |
| Type | House |
Parking
| Attached Garage |
Land
| Acreage | Yes |
| Sewer | Septic System |
| Size Depth | 330 Ft |
| Size Frontage | 402 Ft |
| Size Irregular | 402 X 330 Ft |
| Size Total Text | 402 X 330 Ft|2 - 4.99 Acres |
| Zoning Description | Rr |
Rooms
| Level | Type | Length | Width | Dimensions |
|---|---|---|---|---|
| Basement | Bedroom 5 | 4.44 m | 2.96 m | 4.44 m x 2.96 m |
| Basement | Recreational, Games Room | 7.87 m | 7.37 m | 7.87 m x 7.37 m |
| Basement | Bedroom 4 | 8.74 m | 3.99 m | 8.74 m x 3.99 m |
| Main Level | Foyer | 3.38 m | 4.03 m | 3.38 m x 4.03 m |
| Main Level | Kitchen | 7.04 m | 3.35 m | 7.04 m x 3.35 m |
| Main Level | Dining Room | 3.75 m | 3.52 m | 3.75 m x 3.52 m |
| Main Level | Living Room | 6.57 m | 4.62 m | 6.57 m x 4.62 m |
| Main Level | Laundry Room | 2.08 m | 2.38 m | 2.08 m x 2.38 m |
| Main Level | Primary Bedroom | 4.11 m | 4.91 m | 4.11 m x 4.91 m |
| Main Level | Bedroom 2 | 3.38 m | 4.03 m | 3.38 m x 4.03 m |
| Main Level | Bedroom 3 | 2.99 m | 4.03 m | 2.99 m x 4.03 m |
https://www.realtor.ca/real-estate/27759474/171-pine-hill-crescent-belleville
Contact Us
Contact us for more information

Jillian Supryka
Salesperson
(613) 920-0140
(613) 969-9907
(613) 969-4447
www.remaxquinte.com/

Tim Mckinney
Salesperson
(613) 969-9907
(613) 969-4447
www.remaxquinte.com/










































