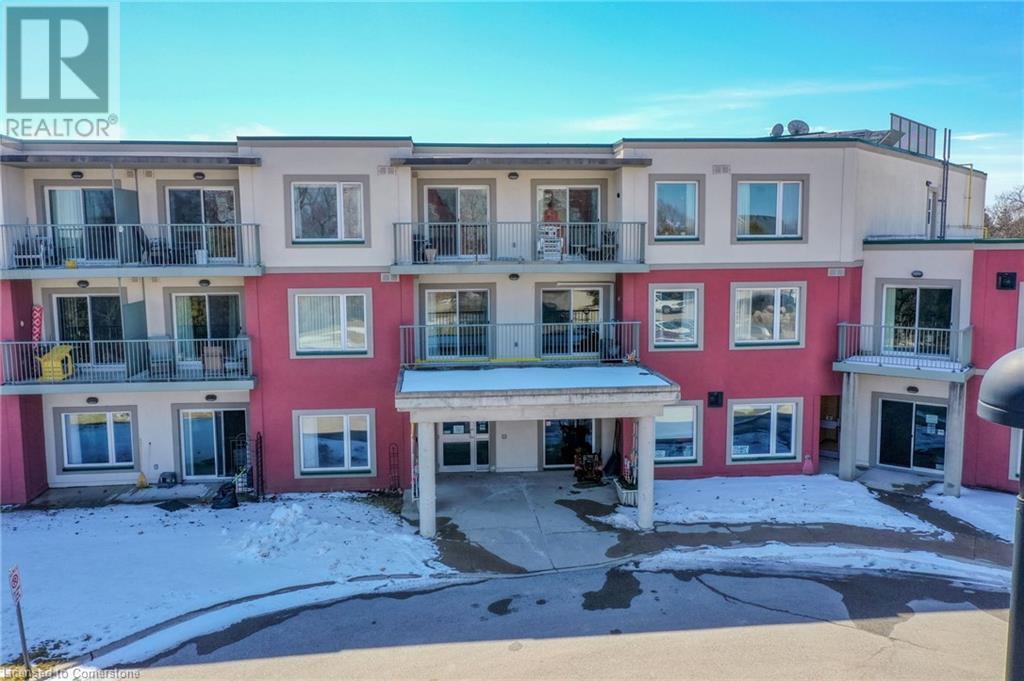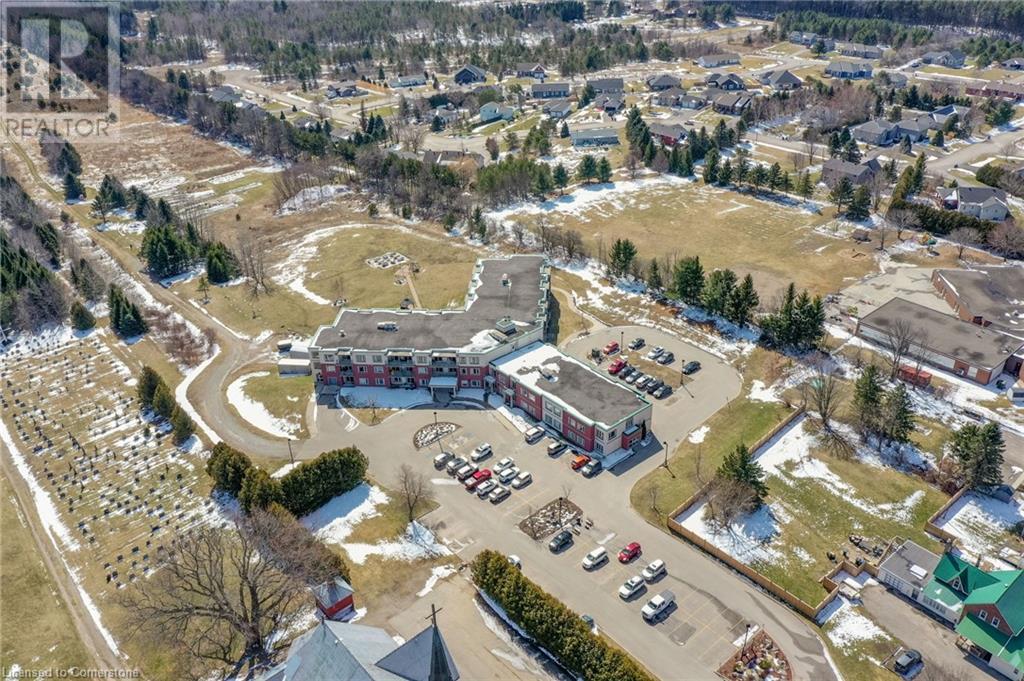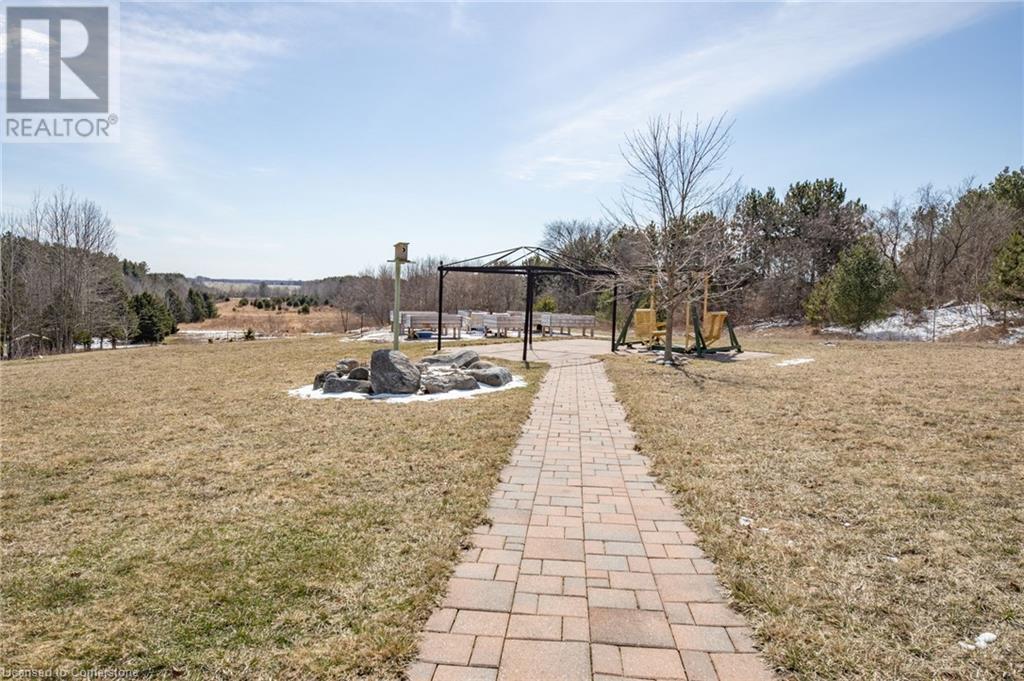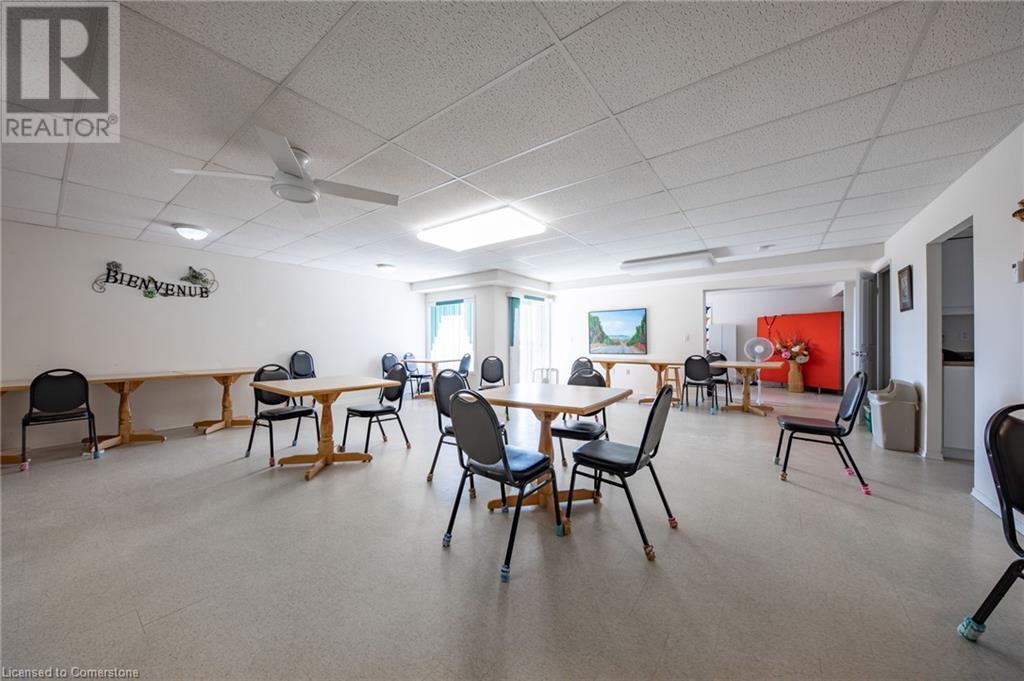333 Lafontaine Road W Unit# 208 Tiny, Ontario L9M 0H1
$249,900Maintenance, Insurance, Electricity, Landscaping, Water, Parking
$1,125.31 Monthly
Maintenance, Insurance, Electricity, Landscaping, Water, Parking
$1,125.31 MonthlyWelcome to your next chapter in life! This is gorgeous 2 bedroom, life lease unit awaits to provide you the stress-free living you've been dreaming about. With over 1,100 sq ft of living space, you won't have any issues finding space for everything you own. 2 walkouts await you to enjoy your morning coffee looking out over the area. The building and entire area offer a truly family-type atmosphere, with over 40 acres or property to explore. With walking paths, gardens to tend, a beautiful bbq area; you find the bliss you've been looking for. And least we forget, the building itself offers a games room, meeting area and a hair salon! Take a walk across the street to find shopping, churches, and a community centre. Or take a drive down to the beach to rest your feet in the sand! Take a look today and find your dreams can truly come true! (id:35492)
Property Details
| MLS® Number | 40686261 |
| Property Type | Single Family |
| Amenities Near By | Place Of Worship, Playground, Schools |
| Communication Type | High Speed Internet |
| Features | Balcony, Paved Driveway, Country Residential |
| Parking Space Total | 1 |
Building
| Bathroom Total | 2 |
| Bedrooms Above Ground | 2 |
| Bedrooms Total | 2 |
| Amenities | Party Room |
| Appliances | Dishwasher, Dryer, Refrigerator, Stove, Washer, Hood Fan |
| Basement Type | None |
| Constructed Date | 2009 |
| Construction Style Attachment | Attached |
| Cooling Type | Wall Unit |
| Exterior Finish | Stucco |
| Foundation Type | Poured Concrete |
| Half Bath Total | 1 |
| Heating Type | Hot Water Radiator Heat |
| Stories Total | 1 |
| Size Interior | 1,121 Ft2 |
| Type | Apartment |
| Utility Water | Drilled Well |
Parking
| Visitor Parking |
Land
| Acreage | No |
| Land Amenities | Place Of Worship, Playground, Schools |
| Sewer | Septic System |
| Size Total Text | Unknown |
| Zoning Description | C5,a |
Rooms
| Level | Type | Length | Width | Dimensions |
|---|---|---|---|---|
| Main Level | Laundry Room | 7'0'' x 4'0'' | ||
| Main Level | 4pc Bathroom | 9'0'' x 7'0'' | ||
| Main Level | Bedroom | 12'0'' x 10'0'' | ||
| Main Level | Full Bathroom | 7'0'' x 3'0'' | ||
| Main Level | Bedroom | 12'0'' x 12'0'' | ||
| Main Level | Dining Room | 9'0'' x 7'0'' | ||
| Main Level | Living Room | 16'0'' x 14'0'' | ||
| Main Level | Kitchen | 10'0'' x 10'0'' |
Utilities
| Electricity | Available |
| Natural Gas | Available |
| Telephone | Available |
https://www.realtor.ca/real-estate/27759486/333-lafontaine-road-w-unit-208-tiny
Contact Us
Contact us for more information

Jason Leathwood
Salesperson
www.soldbyjay.ca/
cdn.agentbook.com/accounts/undefined/assets/agent-profile/logo/20240805T212622848Z064627
480 Eglinton Avenue West
Mississauga, Ontario L5R 0G2
(905) 565-9200
(905) 565-6677
www.rightathomerealty.com/







































