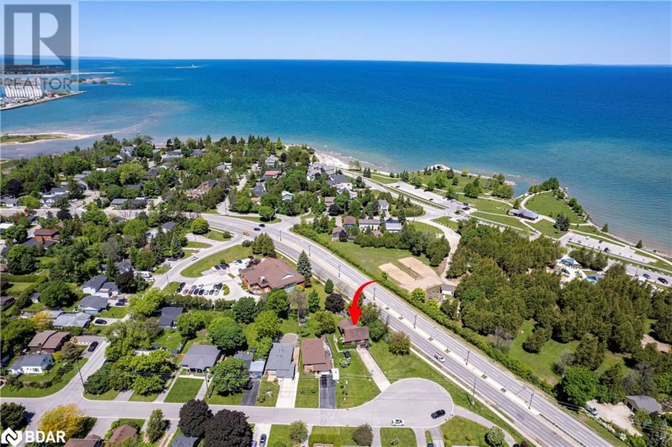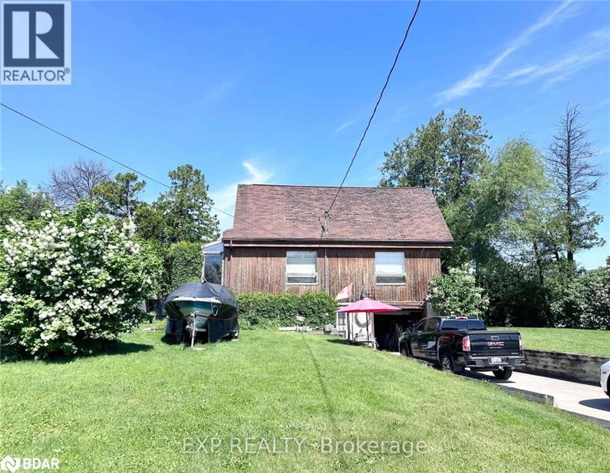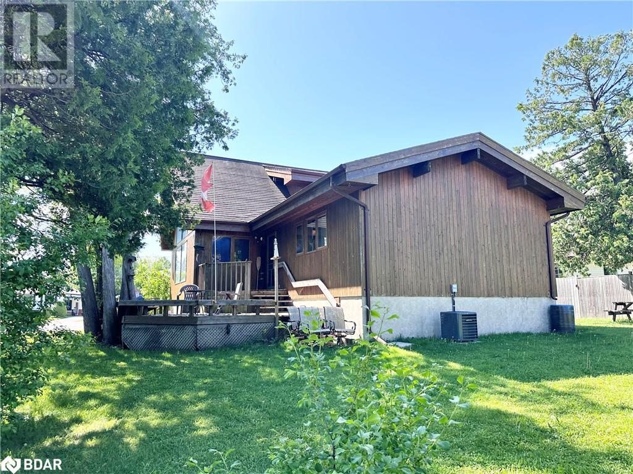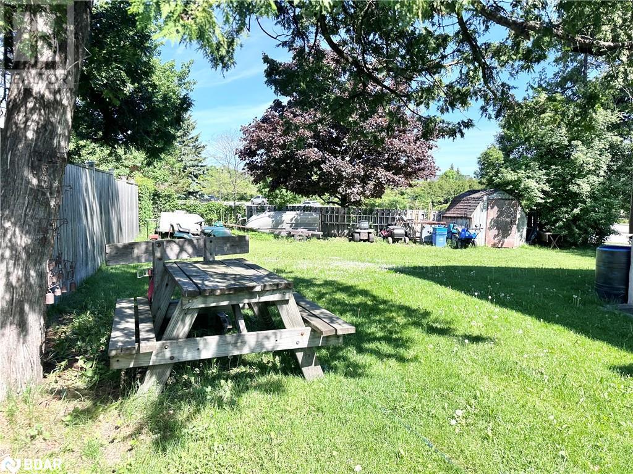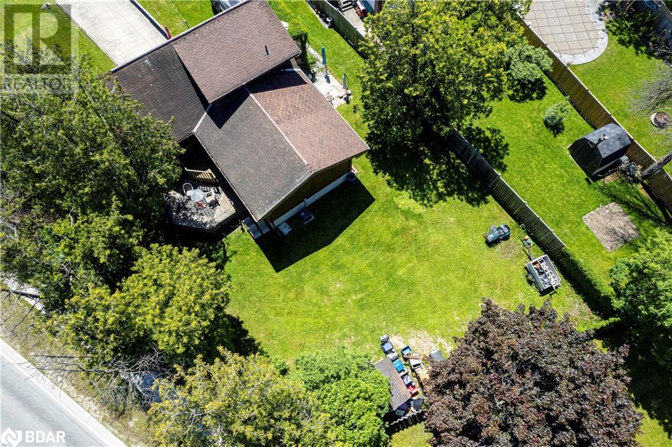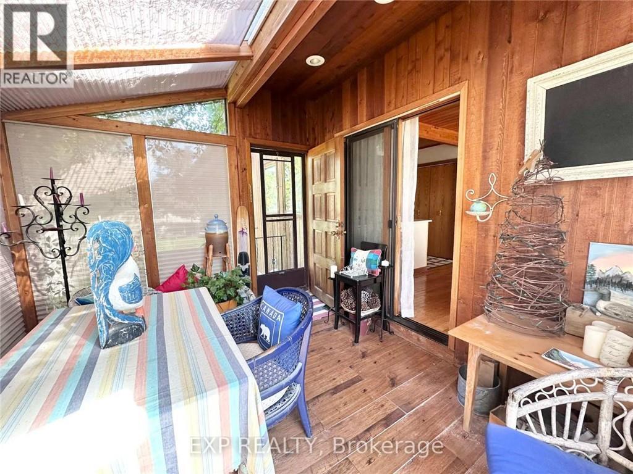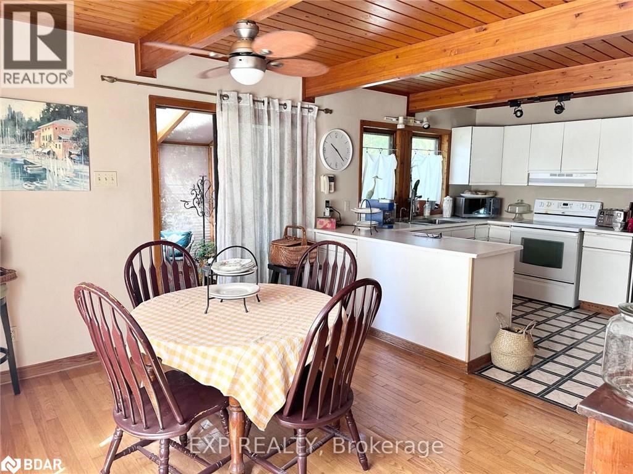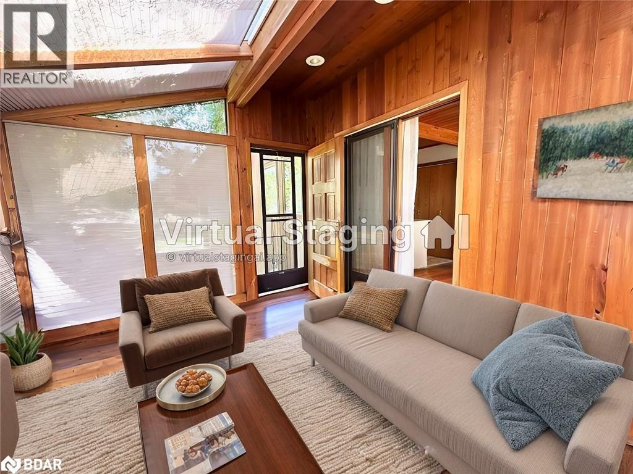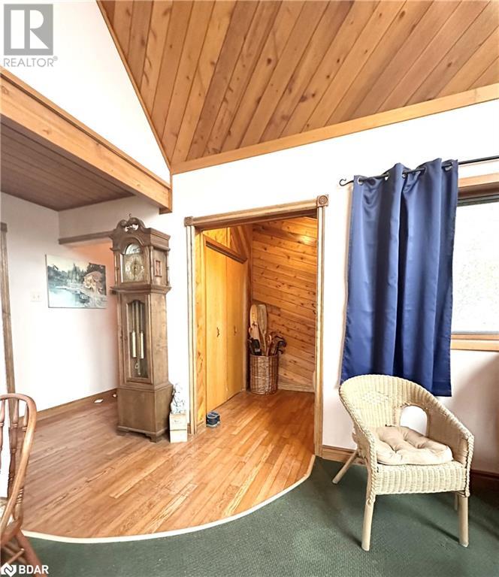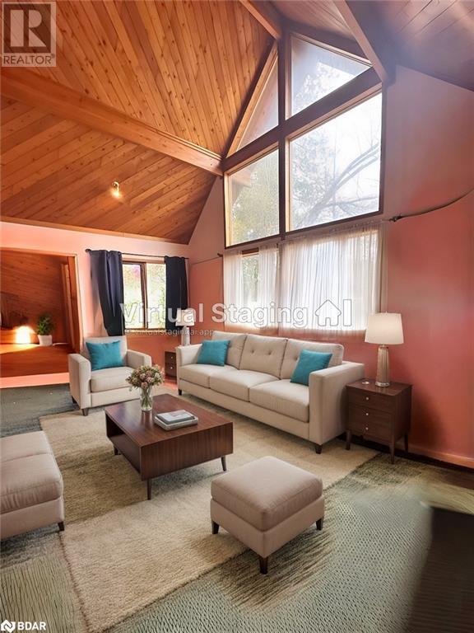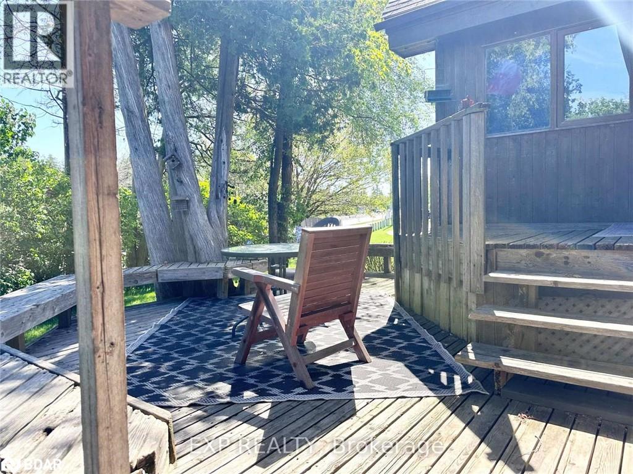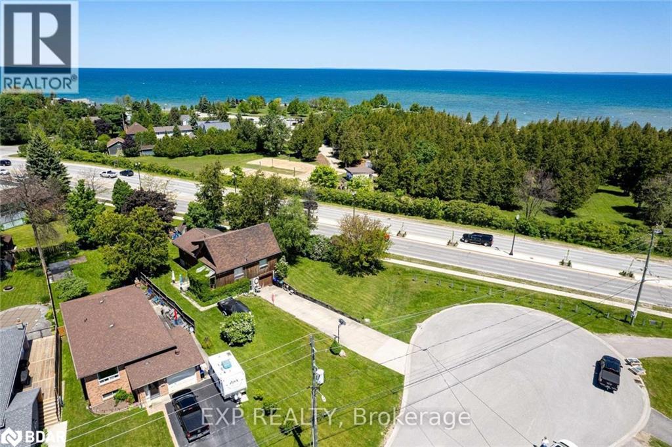553 Simcoe Street Collingwood, Ontario L9Y 1K2
$675,000
Welcome to this spacious 3-bedroom, 3-bathroom detached home, offering approximately 2,800 square feet of living space filled with untapped potential. Ideally positioned on an expansive 109x165-foot corner lot directly across from the serene Georgian Bay, this property is perfect for families or those seeking proximity to nature trails, watersports, and outdoor adventures. With its multi-generational living layout, this home features a daylight basement with above-grade windows and a separate entrance, presenting an excellent opportunity for an in-law suite or additional living quarters. The main floor includes a family-sized eat-in kitchen that connects to a glass-enclosed 3-season sunroom, an inviting space to relax and enjoy the natural surroundings. The living room impresses with soaring cathedral ceilings and dramatic 18-foot floor-to-ceiling windows, bathing the home in natural light and offering a warm, welcoming atmosphere. All bedrooms are generously sized, including a primary suite with its own private 3-piece ensuite. Classic strip hardwood floors add charm throughout the home. While this property requires some updates, it offers endless potential to make it truly your own. With a durable 19x13-foot concrete block garage for hobbyists or storage, a 6-year-new furnace and central air system, a 2-year-old central vacuum, and 200-amp electrical service, the home has a strong foundation for modernization. The roof, re-shingled approximately 10 years ago, adds to the home’s long-term value. Located in a prime spot with multi-family living potential, this home is a rare opportunity to create your dream space. Schedule your viewing today and explore the possibilities! (id:35492)
Property Details
| MLS® Number | 40686617 |
| Property Type | Single Family |
| Amenities Near By | Beach, Hospital, Marina, Park, Place Of Worship, Playground, Schools, Shopping, Ski Area |
| Community Features | Community Centre |
| Features | Cul-de-sac, Corner Site |
| Parking Space Total | 6 |
Building
| Bathroom Total | 3 |
| Bedrooms Above Ground | 3 |
| Bedrooms Total | 3 |
| Appliances | Central Vacuum, Dryer, Refrigerator, Satellite Dish, Stove, Washer, Window Coverings |
| Architectural Style | 2 Level |
| Basement Development | Finished |
| Basement Type | Full (finished) |
| Construction Style Attachment | Detached |
| Cooling Type | Central Air Conditioning |
| Exterior Finish | Concrete |
| Half Bath Total | 1 |
| Heating Fuel | Natural Gas |
| Heating Type | Forced Air |
| Stories Total | 2 |
| Size Interior | 2,800 Ft2 |
| Type | House |
| Utility Water | Municipal Water |
Parking
| Attached Garage |
Land
| Acreage | No |
| Land Amenities | Beach, Hospital, Marina, Park, Place Of Worship, Playground, Schools, Shopping, Ski Area |
| Sewer | Municipal Sewage System |
| Size Depth | 165 Ft |
| Size Frontage | 109 Ft |
| Size Total Text | Under 1/2 Acre |
| Zoning Description | R2 |
Rooms
| Level | Type | Length | Width | Dimensions |
|---|---|---|---|---|
| Second Level | Primary Bedroom | 12'0'' x 12'0'' | ||
| Second Level | 3pc Bathroom | 10'0'' x 5'0'' | ||
| Basement | 2pc Bathroom | 6'0'' x 4'0'' | ||
| Basement | Laundry Room | 18'0'' x 16'0'' | ||
| Basement | Recreation Room | 19'3'' x 11'3'' | ||
| Main Level | 4pc Bathroom | Measurements not available | ||
| Main Level | Bedroom | 20'1'' x 11'9'' | ||
| Main Level | Bedroom | 20'1'' x 11'9'' | ||
| Main Level | Sunroom | 11'0'' x 9'0'' | ||
| Main Level | Living Room | 13'0'' x 13'0'' | ||
| Main Level | Eat In Kitchen | 8'9'' x 14'9'' |
https://www.realtor.ca/real-estate/27759702/553-simcoe-street-collingwood
Contact Us
Contact us for more information

Kimberley Diamond
Salesperson
www.thegeorgianrealtyteam.com/
www.facebook.com/kimberlee.diamond37/
ca.linkedin.com/in/thegeorgianrealtyteam
www.instagram.com/thegeorgianrealtyteam/
www.youtube.com/embed/534mq6UKD04
www.youtube.com/embed/-MG1fAWfZjc
4711 Yonge St 10 Floor, Unit: Suite B
Toronto, Ontario M2N 6K8
(866) 530-7737
www.exprealty.ca/
Chassity Cook
Salesperson
thegeorgianrealtyteam.com/
www.facebook.com/kimberlee.diamond37/
www.linkedin.com/in/chassity-cook-the-georgian-realty-team-in-simcoe-county-a46788a8
www.instagram.com/simcoerealtorchas/
4711 Yonge St 10 Floor, Unit: Suite B
Toronto, Ontario M2N 6K8
(866) 530-7737
www.exprealty.ca/

