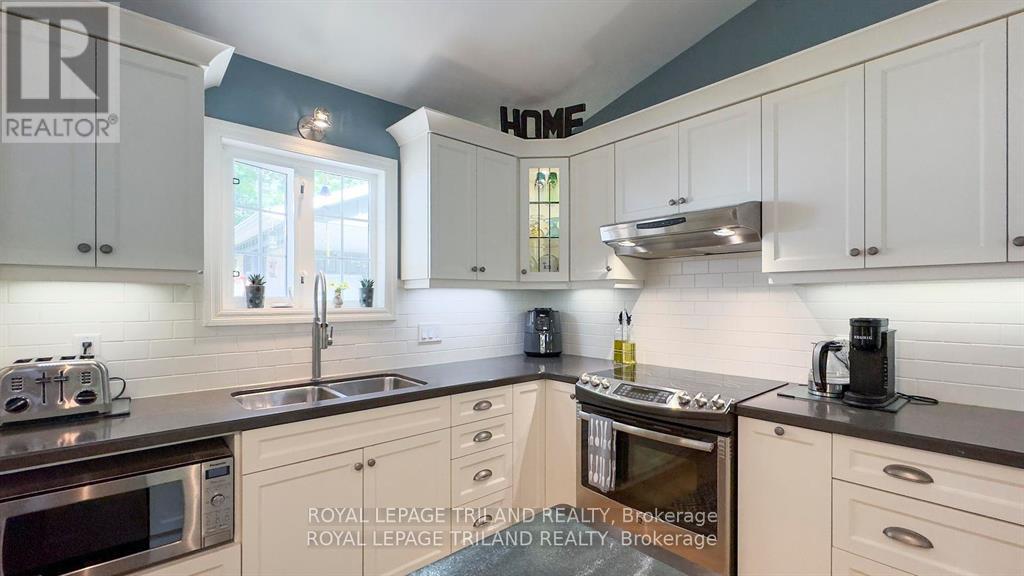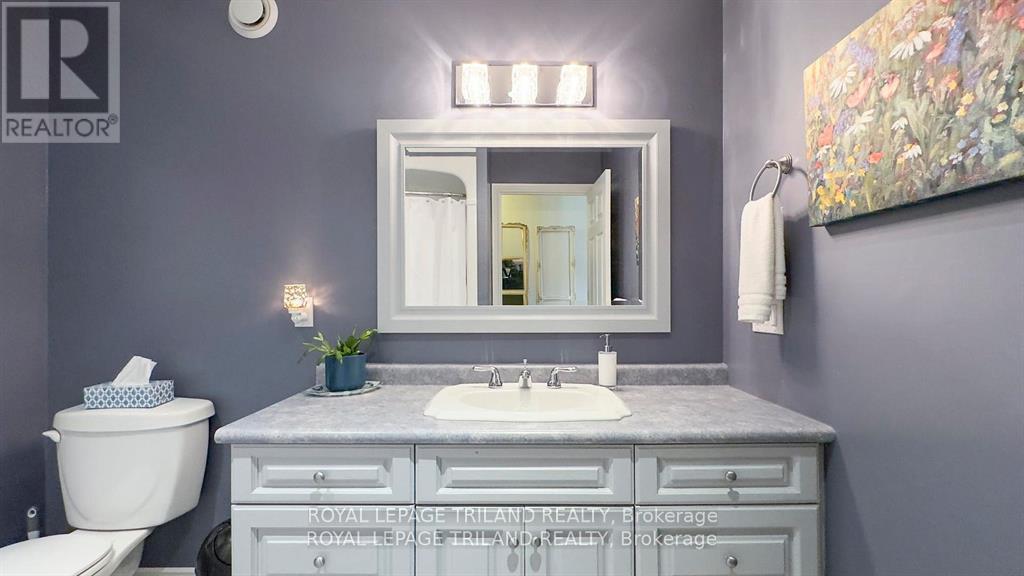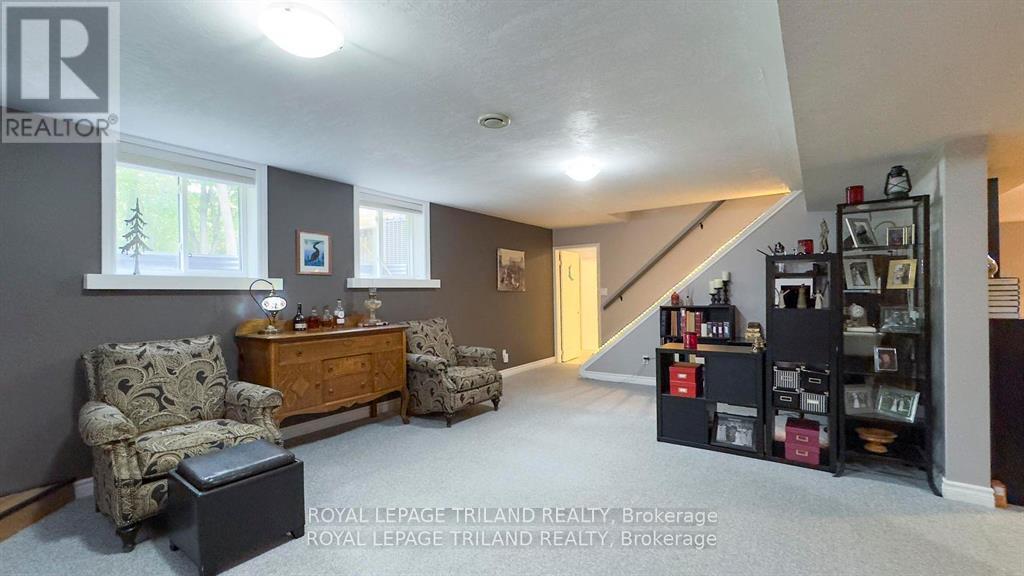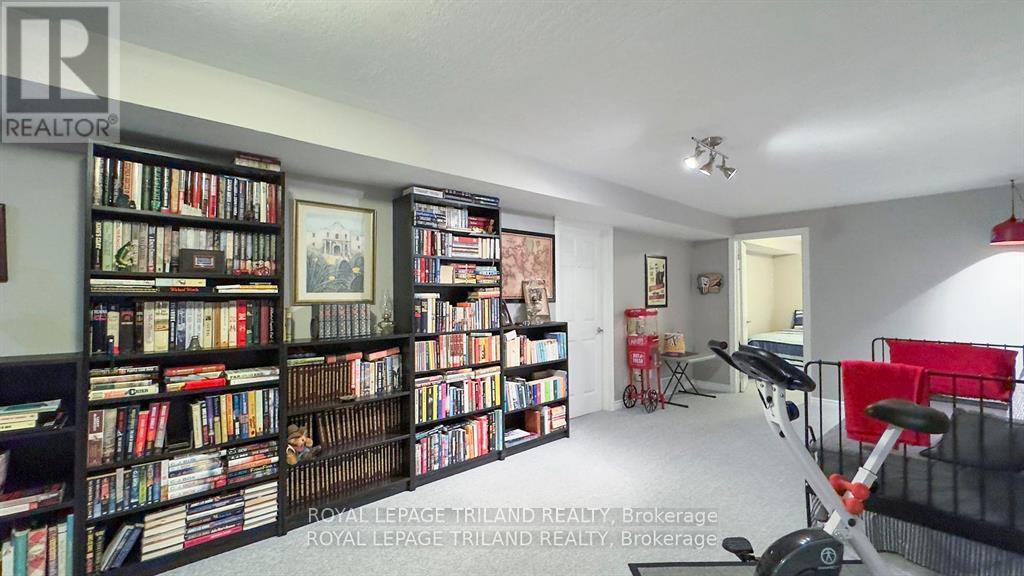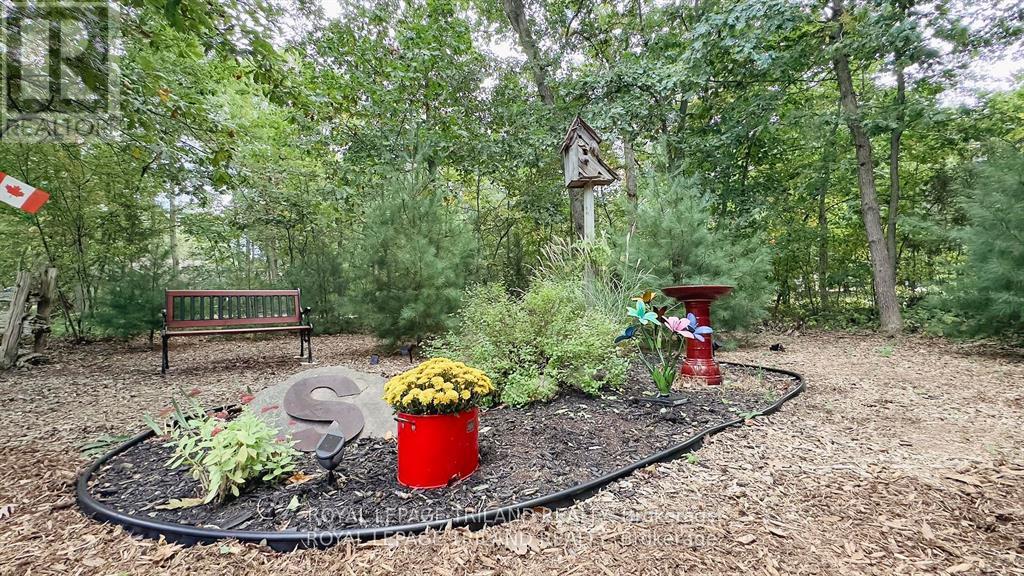8846 Timberwood Trail Lambton Shores, Ontario N0M 1T0
$849,000
Beautifully Updated 3 bed/3 bath Bungalow in desirable Deer Run. Detached 2&1/2 car Garage/ Mancave. Large fenced-in yard. Covered veranda. Open concept kitchen/ living/ dining room with maple engineered hardwood floors, vaulted ceilings and gas fireplace. Off-white kitchen cabinets, Caesarstone quartz countertops and 9' island for seating. Sliders from kitchen/dining area to an inviting wooden deck. Primary bedroom includes 3pc en-suite and walk-in closet. Two additional nice-sized bedrooms, a 4pc bathroom and laundry room on this floor. On the lower level, you'll find a the 3rd bathroom, a large finished family room with another gas fireplace and extra space for a games area, office or bar. The 10x10' den could be used as a 4th bedroom. This home has 200amp service and includes central vac, HRV and separate water shutoffs for all plumbing fixtures. The larger part of the garage is insulated, has concrete floors, 240V and power overhead door. Across from the Pinery Provincial Park. **** EXTRAS **** Stove is electric.. but gas is there as well. Shingles are 6 years old. (id:35492)
Property Details
| MLS® Number | X11903682 |
| Property Type | Single Family |
| Community Name | Grand Bend |
| Amenities Near By | Beach, Place Of Worship |
| Features | Wooded Area |
| Parking Space Total | 8 |
Building
| Bathroom Total | 3 |
| Bedrooms Above Ground | 3 |
| Bedrooms Total | 3 |
| Appliances | Garage Door Opener Remote(s), Central Vacuum, Water Heater, Dishwasher, Dryer, Refrigerator, Stove, Washer, Window Coverings |
| Architectural Style | Bungalow |
| Basement Development | Finished |
| Basement Type | Full (finished) |
| Construction Style Attachment | Detached |
| Cooling Type | Central Air Conditioning |
| Exterior Finish | Vinyl Siding |
| Fireplace Present | Yes |
| Fireplace Total | 2 |
| Foundation Type | Concrete |
| Heating Fuel | Natural Gas |
| Heating Type | Forced Air |
| Stories Total | 1 |
| Size Interior | 1,500 - 2,000 Ft2 |
| Type | House |
| Utility Water | Municipal Water |
Parking
| Detached Garage |
Land
| Acreage | No |
| Fence Type | Fenced Yard |
| Land Amenities | Beach, Place Of Worship |
| Sewer | Septic System |
| Size Depth | 298 Ft |
| Size Frontage | 99 Ft ,3 In |
| Size Irregular | 99.3 X 298 Ft |
| Size Total Text | 99.3 X 298 Ft|under 1/2 Acre |
| Surface Water | Lake/pond |
| Zoning Description | R6 |
Rooms
| Level | Type | Length | Width | Dimensions |
|---|---|---|---|---|
| Basement | Other | 5.6 m | 1.8 m | 5.6 m x 1.8 m |
| Basement | Utility Room | 3.7 m | 2.4 m | 3.7 m x 2.4 m |
| Basement | Family Room | 11.8 m | 4.6 m | 11.8 m x 4.6 m |
| Basement | Recreational, Games Room | 6.7 m | 4.4 m | 6.7 m x 4.4 m |
| Basement | Den | 3.2 m | 3.2 m | 3.2 m x 3.2 m |
| Ground Level | Living Room | 7.3 m | 3.7 m | 7.3 m x 3.7 m |
| Ground Level | Kitchen | 4 m | 4.3 m | 4 m x 4.3 m |
| Ground Level | Dining Room | 1.83 m | 4.3 m | 1.83 m x 4.3 m |
| Ground Level | Primary Bedroom | 4.2 m | 4.1 m | 4.2 m x 4.1 m |
| Ground Level | Bedroom | 4 m | 3.3 m | 4 m x 3.3 m |
| Ground Level | Bedroom | 3.6 m | 3.3 m | 3.6 m x 3.3 m |
| Ground Level | Laundry Room | 1.6 m | 1.8 m | 1.6 m x 1.8 m |
Contact Us
Contact us for more information

Shelley Rether
Salesperson
buyandsellwithshell.ca/
103-240 Waterloo Street
London, Ontario N6B 2N4
(519) 672-9880














