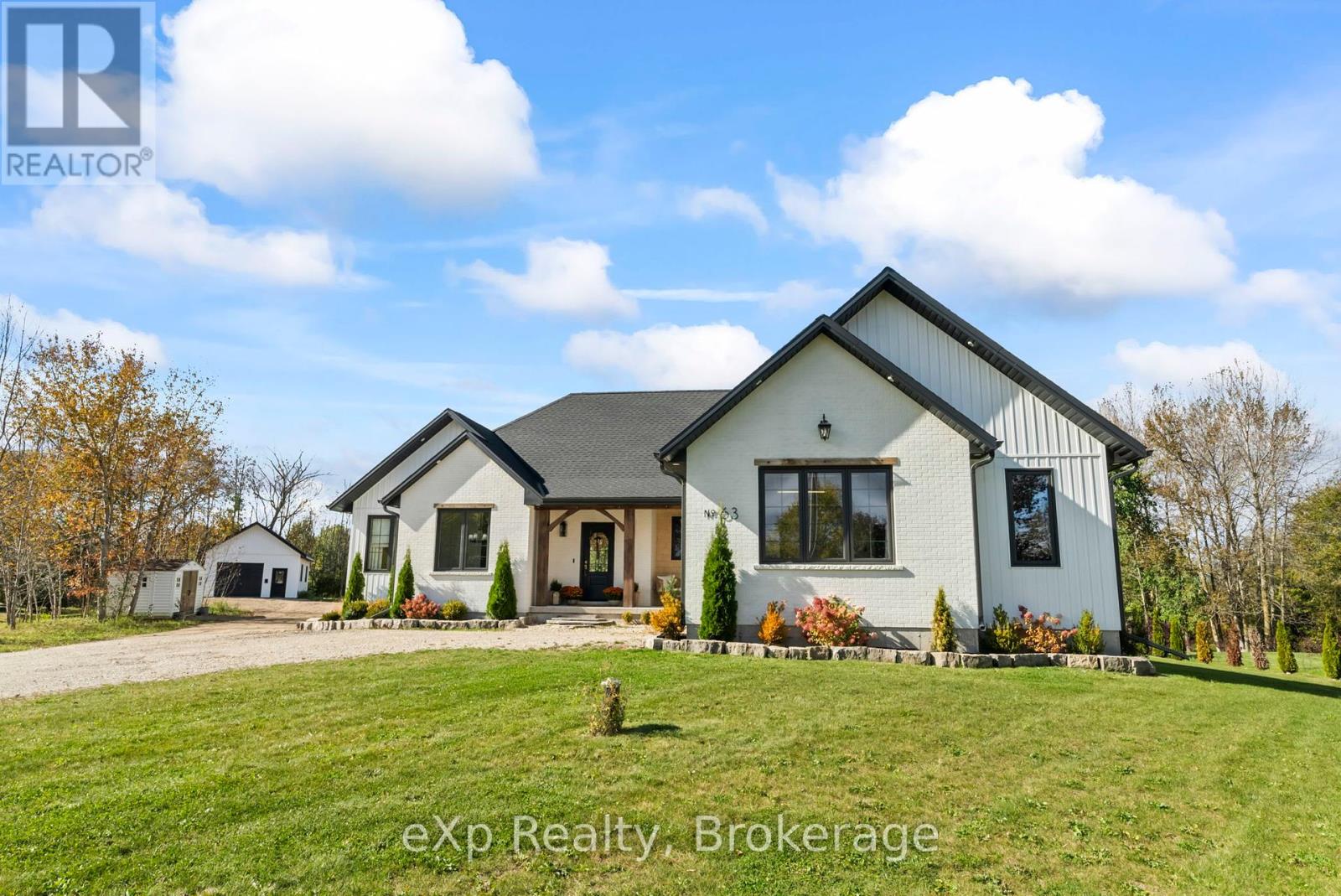3 Bedroom
3 Bathroom
1,500 - 2,000 ft2
Bungalow
Fireplace
Above Ground Pool
Central Air Conditioning, Air Exchanger
Forced Air
$1,099,000
Modernized living meets country charm. This white brick bungalow accented with stone and crisp white siding is nestled on just over an acre, offering peaceful views with no rear neighbours. As you enter the front door through the covered porch, you're welcomed by natural light beaming throughout the entire main level that easily shines through the beautiful black windows. The Living room offers a cozy atmosphere with an electric fireplace, and the rustic wooden beams seamlessly connect the vaulted ceiling to the shiplap ceiling in the heart of the home - the Kitchen and Dining Room. The layout of this entire home screams entertainers delight. Seat friends and family along the 10 foot island, or in front of the large window overlooking the partially covered back deck with pool and hot tub at your farmhouse table. The porcelain tile backsplash glimmers oh so perfectly from any angle of inside the home. There is plenty of counter space, but the benefit of a butler's pantry is the chef's kiss. High end Cafe appliances and a farmhouse sink with a gold faucet which ties into the metals of the stunning light fixtures is truly a sight to see in person. The Primary Bedroom is a retreat, featuring a luxurious 5-piece ensuite with a large walk-in closet perfect for all those pieces transitioning you from day time business to night time casual. On the opposite side of the home, you will find two additional bedrooms, with another 5 piece Bathroom with double sinks, and tiled with a gorgeous neutral grey porcelain tile. Off the Kitchen is a mudroom leading you to a 2-piece Bath with laundry or out to your attached two car garage. The full, partially finished basement is awaiting your personal touch. An additional bonus of this property is a 25x28 detached fully equipped workshop perfect for the handy person or an additional hangout! Every finish in this home has been thoughtfully chosen, tying together perfectly to create a cohesive and inviting space. (id:35492)
Property Details
|
MLS® Number
|
X11903695 |
|
Property Type
|
Single Family |
|
Community Name
|
Clifford |
|
Amenities Near By
|
Schools, Place Of Worship, Hospital |
|
Community Features
|
School Bus, Community Centre |
|
Equipment Type
|
Propane Tank |
|
Features
|
Cul-de-sac, Sump Pump |
|
Parking Space Total
|
12 |
|
Pool Type
|
Above Ground Pool |
|
Rental Equipment Type
|
Propane Tank |
|
Structure
|
Porch, Deck, Shed, Workshop |
Building
|
Bathroom Total
|
3 |
|
Bedrooms Above Ground
|
3 |
|
Bedrooms Total
|
3 |
|
Amenities
|
Fireplace(s) |
|
Appliances
|
Hot Tub, Water Heater, Garage Door Opener Remote(s), Water Heater - Tankless, Water Softener, Dishwasher, Dryer, Garage Door Opener, Range, Refrigerator, Satellite Dish, Stove, Washer, Window Coverings |
|
Architectural Style
|
Bungalow |
|
Basement Development
|
Partially Finished |
|
Basement Type
|
Full (partially Finished) |
|
Construction Style Attachment
|
Detached |
|
Cooling Type
|
Central Air Conditioning, Air Exchanger |
|
Exterior Finish
|
Brick, Stone |
|
Fireplace Present
|
Yes |
|
Flooring Type
|
Tile, Hardwood |
|
Foundation Type
|
Poured Concrete |
|
Half Bath Total
|
1 |
|
Heating Fuel
|
Propane |
|
Heating Type
|
Forced Air |
|
Stories Total
|
1 |
|
Size Interior
|
1,500 - 2,000 Ft2 |
|
Type
|
House |
|
Utility Power
|
Generator |
Parking
Land
|
Acreage
|
No |
|
Land Amenities
|
Schools, Place Of Worship, Hospital |
|
Sewer
|
Septic System |
|
Size Depth
|
197 Ft |
|
Size Frontage
|
98 Ft ,6 In |
|
Size Irregular
|
98.5 X 197 Ft |
|
Size Total Text
|
98.5 X 197 Ft|1/2 - 1.99 Acres |
|
Zoning Description
|
Er-55 |
Rooms
| Level |
Type |
Length |
Width |
Dimensions |
|
Main Level |
Mud Room |
3.71 m |
2.13 m |
3.71 m x 2.13 m |
|
Main Level |
Laundry Room |
3.07 m |
1.93 m |
3.07 m x 1.93 m |
|
Main Level |
Kitchen |
4.09 m |
5.11 m |
4.09 m x 5.11 m |
|
Main Level |
Dining Room |
3 m |
5.08 m |
3 m x 5.08 m |
|
Main Level |
Living Room |
6.12 m |
5.13 m |
6.12 m x 5.13 m |
|
Main Level |
Primary Bedroom |
3.91 m |
4.22 m |
3.91 m x 4.22 m |
|
Main Level |
Bedroom 2 |
3.73 m |
3.58 m |
3.73 m x 3.58 m |
|
Main Level |
Bedroom 3 |
3 m |
3.58 m |
3 m x 3.58 m |
|
Main Level |
Bathroom |
2.43 m |
2.38 m |
2.43 m x 2.38 m |
https://www.realtor.ca/real-estate/27759744/63-regency-drive-minto-clifford-clifford










































