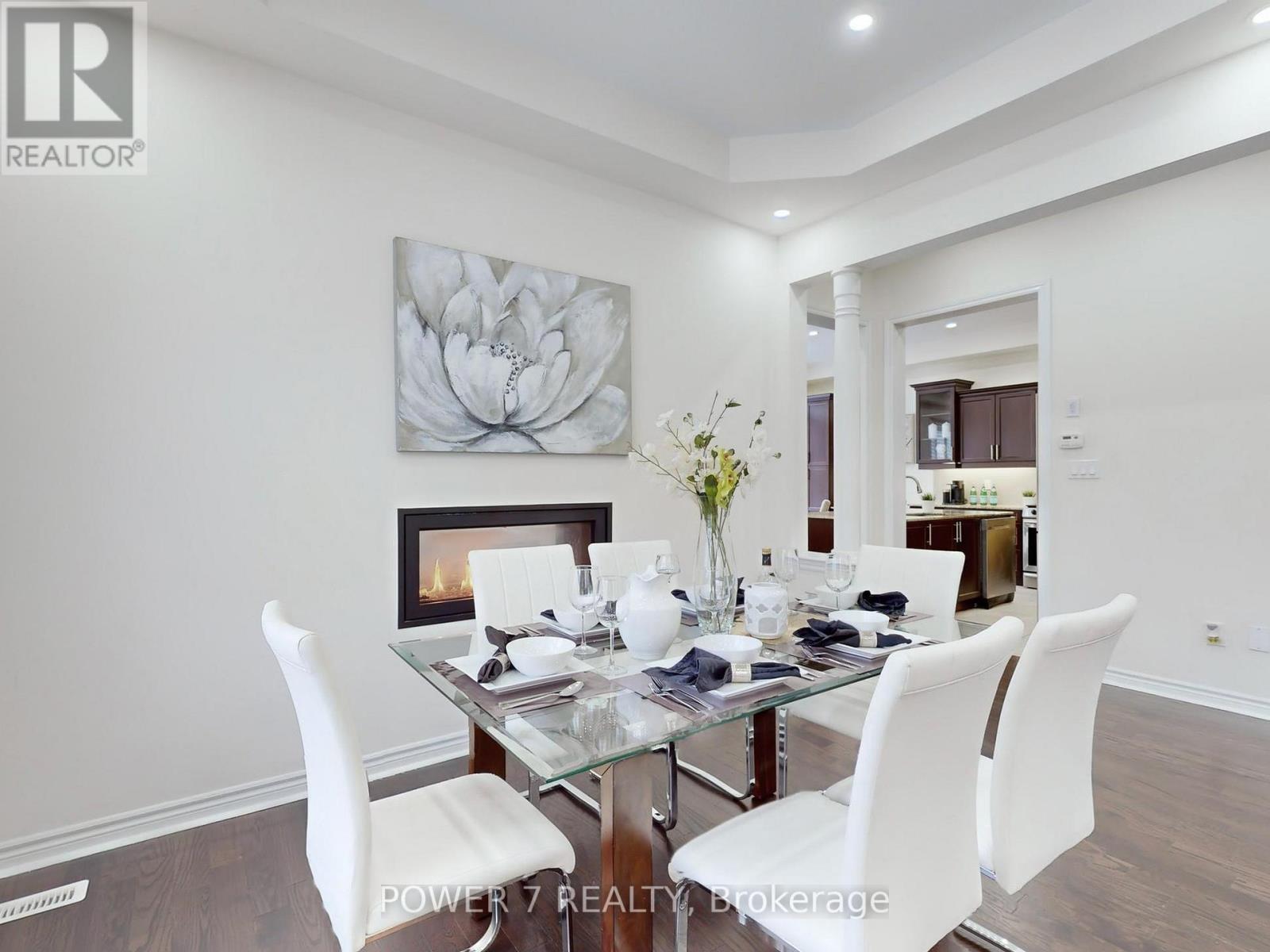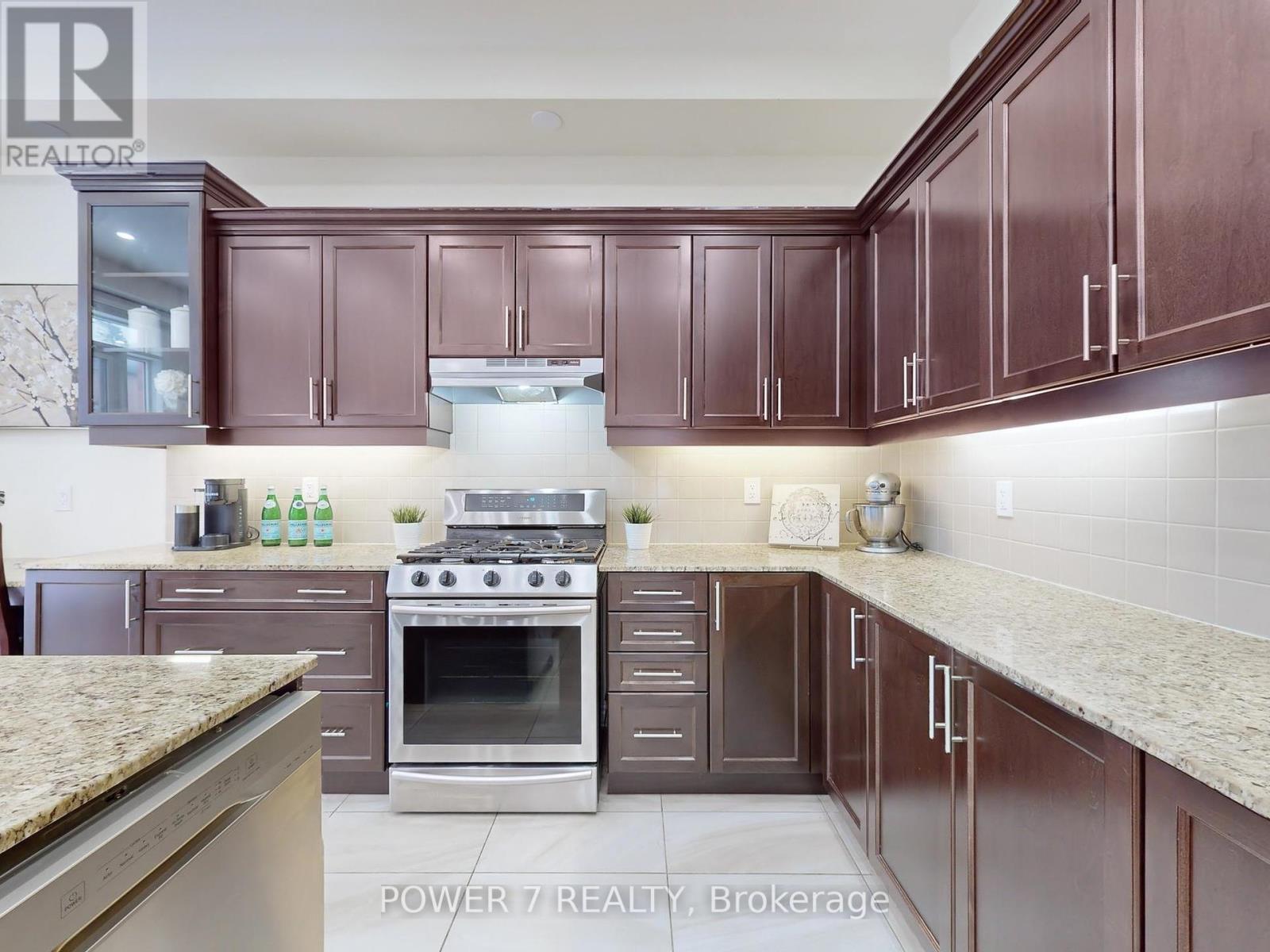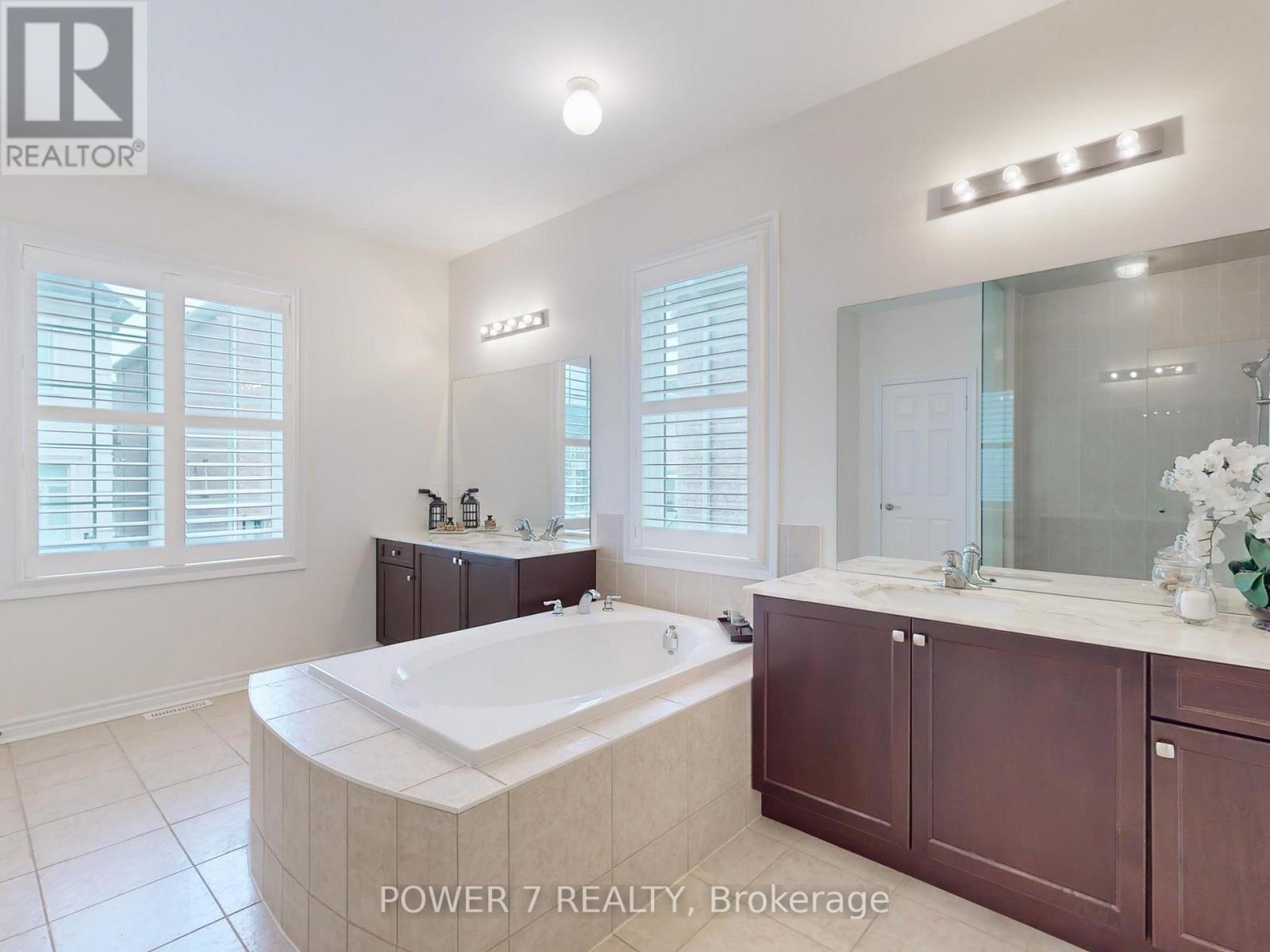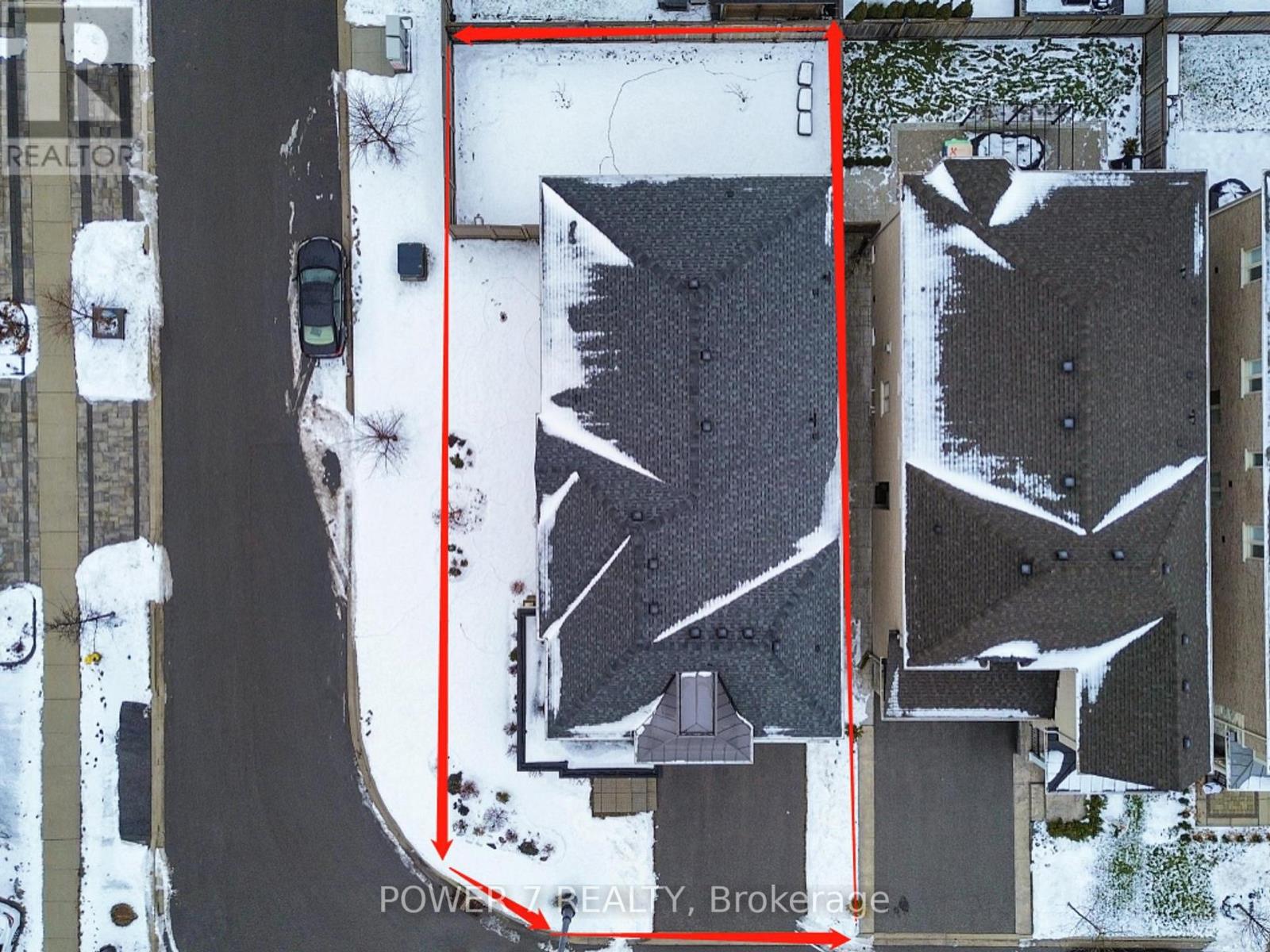53 Carling Road Vaughan, Ontario L4H 4P7
$2,290,000
Welcome to this magnificent 5+1 bedroom masterpiece by Medallion Developments in one of the most Prestigious Vellore Village Estates! over 3,543 sq. ft. of premium living space (as per the developer's floor plan), 10 Foot Ceiling on main Floor and 9 Foot Ceiling on the 2nd floor, Lots of Pot Lights and California Shutters Thru Main & 2nd, Main Floor Library With French Doors, Open Concept Gourmet Kitchen With Breakfast Island, Upgraded Granite Counter Top, Stainless Steel Kitchen Appliances, Upgraded Moulding & Stained Hardwood Floor thru, Stained Circular Hardwood Staircase, The open-concept family room with a 2-sided electric fireplace and a spacious Bow window, Resort-like & Fully Fenced backyard. Upstairs, the primary room offers a retreat, complete with a sitting area, an oversized walk-in closet, and a spa-like ensuite featuring a stand-alone soaker tub. 2nd Principal Room Offers a Walk-in closet & 4 -pc ensuite, providing comfort and convenience. Stone & Stucco Exterior, Front Porch, Outdoor Exterior Decorative Columns & Double Door Entrance strikes the perfect balance among style, luxury, and functionality, Premium Corner Lot With No Side Walk! 30-second Walk to Cannes Park & Playground, Minutes away from all major amenities, grocery stores like Walmart and Fresco, A 4-Year New State-of-the-Art Cortellucci Vaughan Hospital, all major banks, community centres, a variety of restaurants, cafes, coffee shops and all other anchor stores. **** EXTRAS **** The neighborhood is serviced by YRT lines for effortless commuting, and major highways like the 400 and 427 are close by, providing easy connections to the rest of the GTA. (id:35492)
Open House
This property has open houses!
2:00 pm
Ends at:5:00 pm
2:00 pm
Ends at:5:00 pm
Property Details
| MLS® Number | N11904048 |
| Property Type | Single Family |
| Community Name | Vellore Village |
| Amenities Near By | Park |
| Equipment Type | Water Heater - Gas |
| Features | Irregular Lot Size |
| Parking Space Total | 4 |
| Rental Equipment Type | Water Heater - Gas |
Building
| Bathroom Total | 4 |
| Bedrooms Above Ground | 5 |
| Bedrooms Below Ground | 1 |
| Bedrooms Total | 6 |
| Amenities | Fireplace(s) |
| Appliances | Dishwasher, Dryer, Range, Refrigerator, Stove, Washer |
| Basement Type | Full |
| Construction Style Attachment | Detached |
| Cooling Type | Central Air Conditioning |
| Exterior Finish | Stone, Brick |
| Fireplace Present | Yes |
| Fireplace Total | 1 |
| Flooring Type | Hardwood |
| Foundation Type | Poured Concrete |
| Half Bath Total | 1 |
| Heating Fuel | Natural Gas |
| Heating Type | Forced Air |
| Stories Total | 2 |
| Size Interior | 3,500 - 5,000 Ft2 |
| Type | House |
| Utility Water | Municipal Water |
Parking
| Attached Garage |
Land
| Acreage | No |
| Fence Type | Fenced Yard |
| Land Amenities | Park |
| Sewer | Sanitary Sewer |
| Size Depth | 105 Ft ,1 In |
| Size Frontage | 50 Ft ,10 In |
| Size Irregular | 50.9 X 105.1 Ft ; N: 87.28 F, W: 33.22 +25.22, E: 50.93 F |
| Size Total Text | 50.9 X 105.1 Ft ; N: 87.28 F, W: 33.22 +25.22, E: 50.93 F |
Rooms
| Level | Type | Length | Width | Dimensions |
|---|---|---|---|---|
| Second Level | Bedroom 5 | 4.09 m | 3.05 m | 4.09 m x 3.05 m |
| Second Level | Primary Bedroom | 5.54 m | 6.86 m | 5.54 m x 6.86 m |
| Second Level | Bedroom 2 | 4.47 m | 3.38 m | 4.47 m x 3.38 m |
| Second Level | Bedroom 3 | 4.47 m | 5.13 m | 4.47 m x 5.13 m |
| Second Level | Bedroom 4 | 3.43 m | 3.81 m | 3.43 m x 3.81 m |
| Main Level | Living Room | 3.73 m | 20.2 m | 3.73 m x 20.2 m |
| Main Level | Dining Room | 3.73 m | 20.2 m | 3.73 m x 20.2 m |
| Main Level | Library | 3.73 m | 10.2 m | 3.73 m x 10.2 m |
| Main Level | Family Room | 5.33 m | 4.29 m | 5.33 m x 4.29 m |
| Main Level | Kitchen | 3.73 m | 3.15 m | 3.73 m x 3.15 m |
| Main Level | Eating Area | 3.73 m | 3 m | 3.73 m x 3 m |
https://www.realtor.ca/real-estate/27760258/53-carling-road-vaughan-vellore-village-vellore-village
Contact Us
Contact us for more information
Ken Fok
Broker of Record
(905) 770-7776
www.power7realty.com/
www.facebook.com/kenfokpower7team
25 Brodie Drive #2
Richmond Hill, Ontario L4B 3K7
(905) 770-7776










































