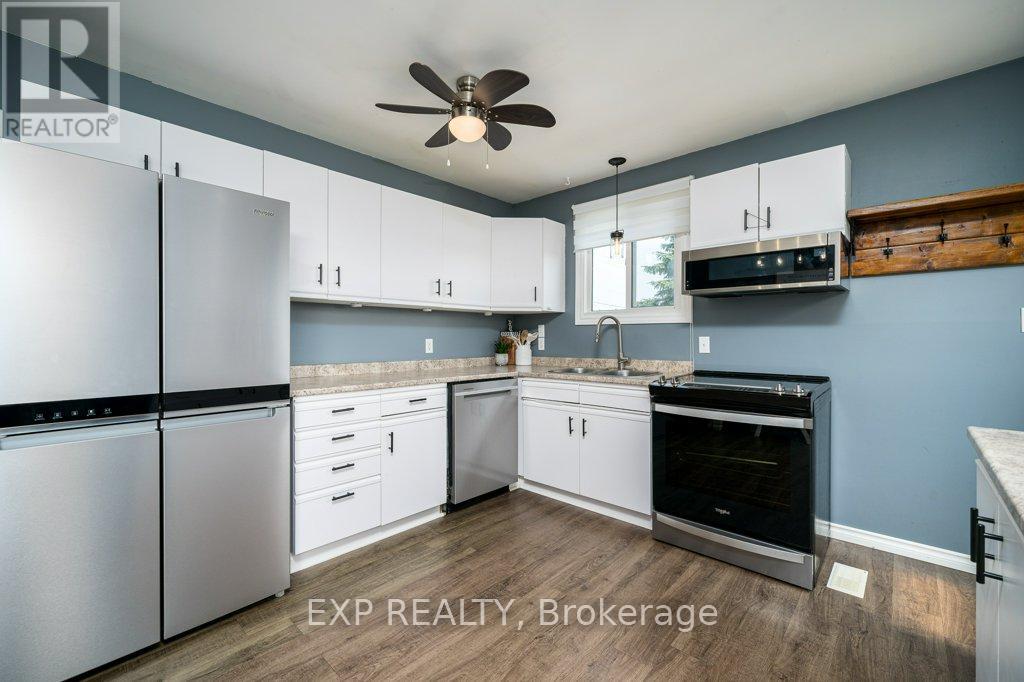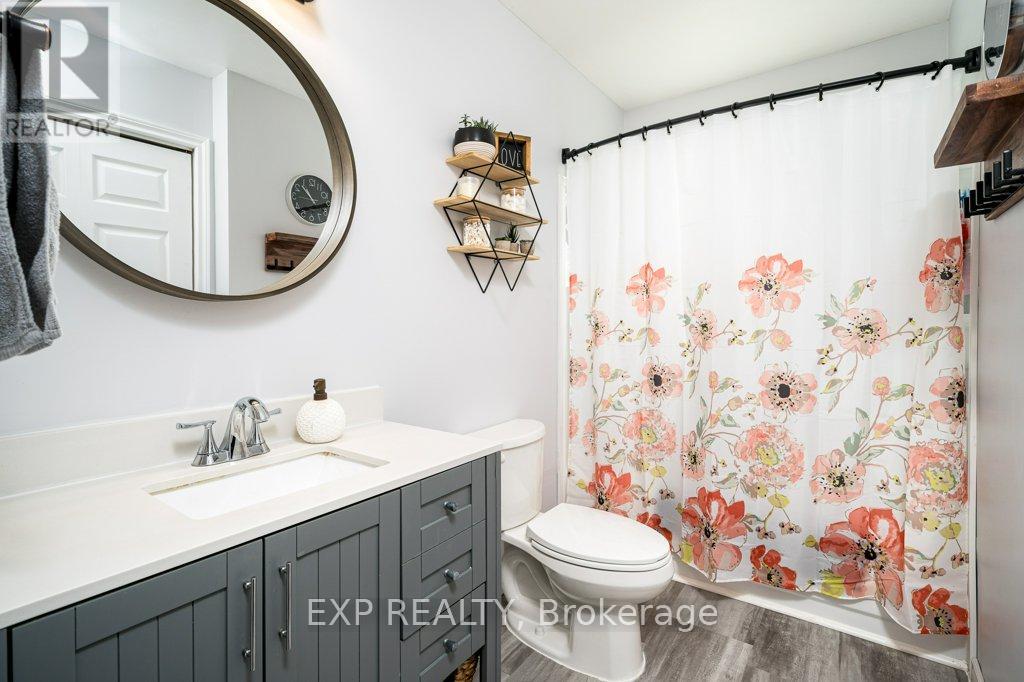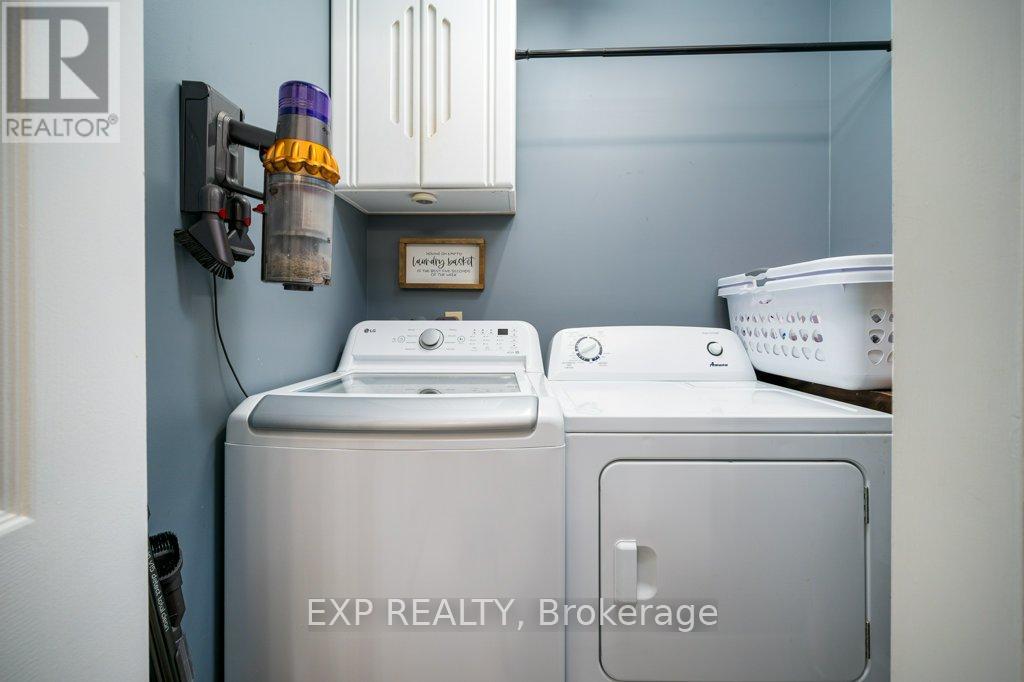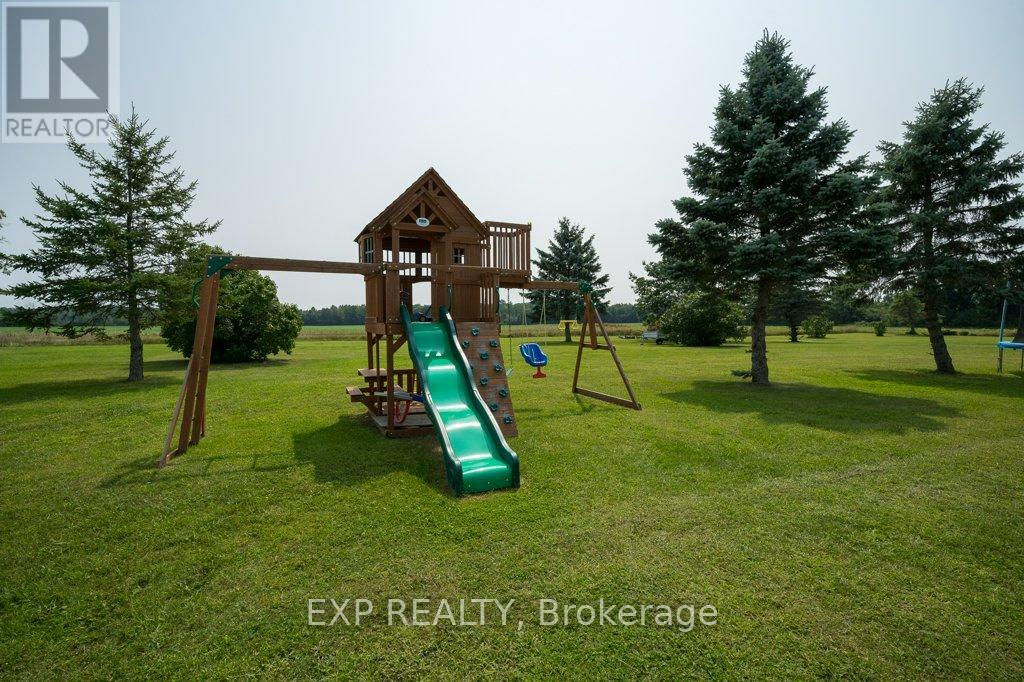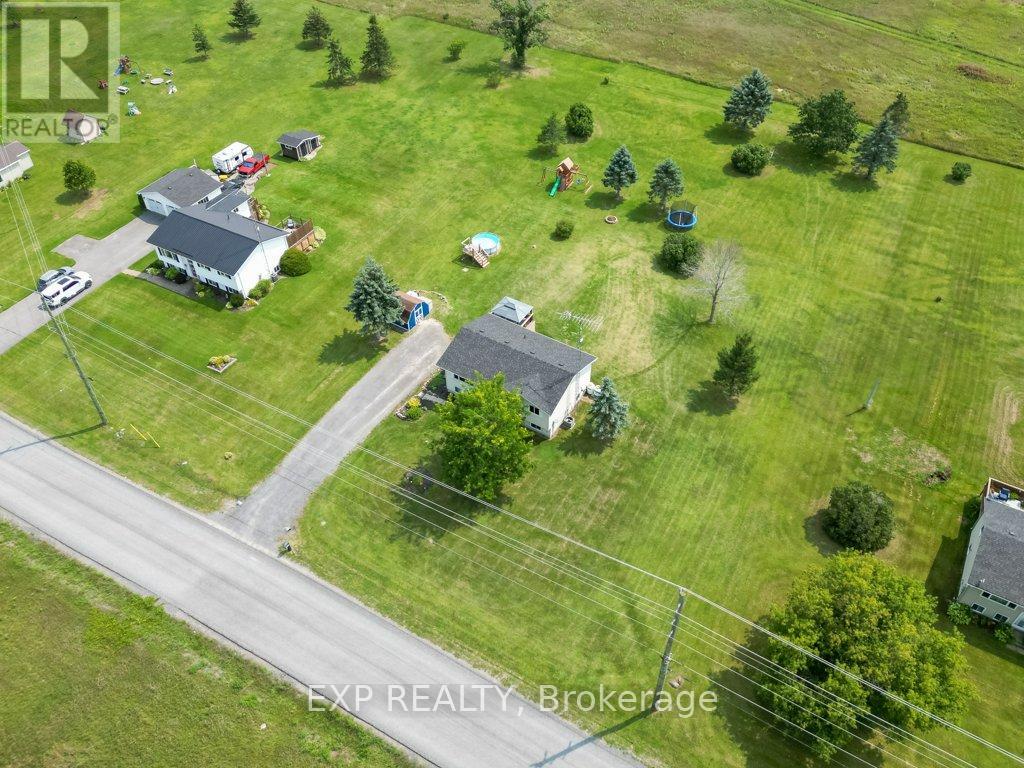314 Hambly Road Greater Napanee, Ontario K7R 3K8
$545,000
This charming raised bungalow, nestled on a tranquil 1-acre lot, offers a perfect escape to the peaceful country lifestyle you've been dreaming of. With 3 spacious bedrooms and a 4-piece bathroom featuring ensuite laundry, this home is designed for comfort and practicality. Inside, the layout provides distinct spaces for relaxation and entertainment, making it ideal for both quiet nights and lively gatherings. The finished basement adds extra living space, perfect for a cozy family room, a play area, or even a home office. Step outside to enjoy your personal retreat! The deck off the kitchen is perfect for sipping morning coffee, and the above-ground pool promises endless summer fun. Surrounded by nature and situated on a quiet country road, this property delivers serenity at its best. Key updates include a new roof (2022) and a meticulously maintained interior that makes this home move-in ready! Affordable, clean, and brimming with potential this country bungalow is your opportunity to embrace a simpler, more peaceful way of life. Don't wait schedule your showing today and make this your dream home! (id:35492)
Property Details
| MLS® Number | X11904127 |
| Property Type | Single Family |
| Parking Space Total | 6 |
| Pool Type | Above Ground Pool |
Building
| Bathroom Total | 1 |
| Bedrooms Above Ground | 3 |
| Bedrooms Total | 3 |
| Appliances | Dishwasher, Microwave, Range, Refrigerator, Stove |
| Architectural Style | Raised Bungalow |
| Basement Development | Finished |
| Basement Type | Full (finished) |
| Construction Style Attachment | Detached |
| Cooling Type | Central Air Conditioning |
| Exterior Finish | Vinyl Siding |
| Fireplace Present | Yes |
| Foundation Type | Poured Concrete |
| Heating Fuel | Propane |
| Heating Type | Forced Air |
| Stories Total | 1 |
| Size Interior | 1,500 - 2,000 Ft2 |
| Type | House |
Land
| Acreage | No |
| Sewer | Septic System |
| Size Depth | 300 Ft ,2 In |
| Size Frontage | 150 Ft ,10 In |
| Size Irregular | 150.9 X 300.2 Ft |
| Size Total Text | 150.9 X 300.2 Ft|1/2 - 1.99 Acres |
| Zoning Description | Ru |
Rooms
| Level | Type | Length | Width | Dimensions |
|---|---|---|---|---|
| Basement | Recreational, Games Room | 7.45 m | 6.16 m | 7.45 m x 6.16 m |
| Main Level | Kitchen | 3.57 m | 3.25 m | 3.57 m x 3.25 m |
| Main Level | Bathroom | 3.56 m | 1.68 m | 3.56 m x 1.68 m |
| Main Level | Primary Bedroom | 3.56 m | 3.58 m | 3.56 m x 3.58 m |
| Main Level | Bedroom 2 | 3.38 m | 2.72 m | 3.38 m x 2.72 m |
| Main Level | Bedroom 3 | 3.38 m | 2.75 m | 3.38 m x 2.75 m |
| Main Level | Dining Room | 3.57 m | 1.91 m | 3.57 m x 1.91 m |
| Main Level | Living Room | 4.09 m | 4.24 m | 4.09 m x 4.24 m |
https://www.realtor.ca/real-estate/27760438/314-hambly-road-greater-napanee
Contact Us
Contact us for more information
Michelle Ellis
Salesperson
(613) 743-5313
www.livethedream.ca/
https//www.facebook.com/aworldclassrealtor
(866) 530-7737






