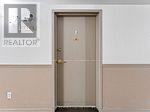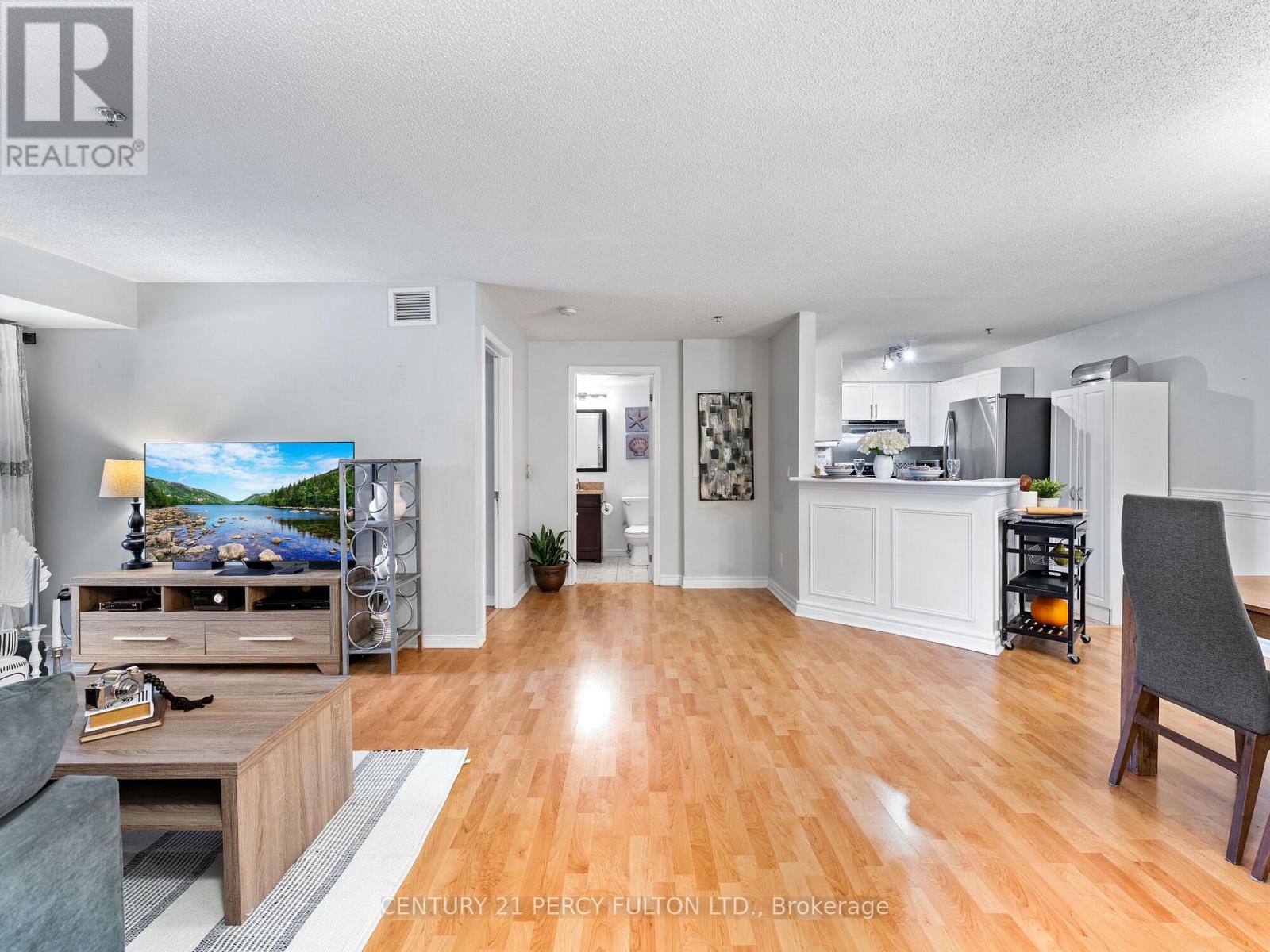216 - 684 Warden Avenue Toronto, Ontario M1L 4W4
$629,900Maintenance, Heat, Common Area Maintenance, Insurance, Water, Parking
$761.46 Monthly
Maintenance, Heat, Common Area Maintenance, Insurance, Water, Parking
$761.46 MonthlyWelcome to this spacious 2-bedroom, 2-bathroom condo located at 684 Warden Avenue in the Clairlea-Birchmount neighborhood of Toronto! Offering 1,145 sq. ft. of living space, this unit is perfect for those seeking a modern, open-concept layout with plenty of room to entertain or relax. This bright and airy condo features a well-designed kitchen with ample storage, a comfortable living area, and generously sized bedrooms. The primary bedroom comes with an ensuite bathroom, adding a touch of luxury and privacy. Both bathrooms are updated and designed with contemporary finishes. One of the biggest advantages is its prime location a short walk to Warden Subway Station, making your commute into downtown Toronto seamless and quick. The condo is also across the street from Warden Hilltop Community Centre, perfect for those who enjoy community activities, fitness, or a walk in the nearby parks. Schools, shops, and dining are all conveniently close by, enhancing the living experience. Perfect for professionals, couples, or small families, this property offers the ideal combination of space, comfort, and accessibility in the heart of Scarborough (id:35492)
Property Details
| MLS® Number | E11904513 |
| Property Type | Single Family |
| Community Name | Clairlea-Birchmount |
| Amenities Near By | Park, Place Of Worship, Public Transit, Schools |
| Community Features | Pet Restrictions, Community Centre |
| Features | Wooded Area, Balcony, Carpet Free |
| Parking Space Total | 1 |
Building
| Bathroom Total | 2 |
| Bedrooms Above Ground | 2 |
| Bedrooms Total | 2 |
| Amenities | Exercise Centre, Party Room, Visitor Parking |
| Appliances | Dishwasher, Dryer, Refrigerator, Stove, Washer |
| Cooling Type | Central Air Conditioning |
| Exterior Finish | Stone, Stucco |
| Flooring Type | Laminate, Ceramic |
| Heating Fuel | Natural Gas |
| Heating Type | Forced Air |
| Size Interior | 1,000 - 1,199 Ft2 |
| Type | Apartment |
Parking
| Underground |
Land
| Acreage | No |
| Land Amenities | Park, Place Of Worship, Public Transit, Schools |
Rooms
| Level | Type | Length | Width | Dimensions |
|---|---|---|---|---|
| Flat | Living Room | 7.88 m | 5.48 m | 7.88 m x 5.48 m |
| Flat | Kitchen | 3.77 m | 2.51 m | 3.77 m x 2.51 m |
| Flat | Primary Bedroom | 3.4 m | 4.99 m | 3.4 m x 4.99 m |
| Flat | Bathroom | 1.48 m | 2.34 m | 1.48 m x 2.34 m |
| Flat | Bedroom 2 | 3.38 m | Measurements not available x 3.38 m | |
| Flat | Bathroom | 1.49 m | 2.22 m | 1.49 m x 2.22 m |
| Flat | Foyer | 1.49 m | 2.55 m | 1.49 m x 2.55 m |
| Flat | Laundry Room | 1.47 m | 2.56 m | 1.47 m x 2.56 m |
| Other | Storage | Measurements not available |
Contact Us
Contact us for more information

Steve Margaronis
Salesperson
www.realtyinthe6.com/
2911 Kennedy Road
Toronto, Ontario M1V 1S8
(416) 298-8200
(416) 298-6602
HTTP://www.c21percyfulton.com










































