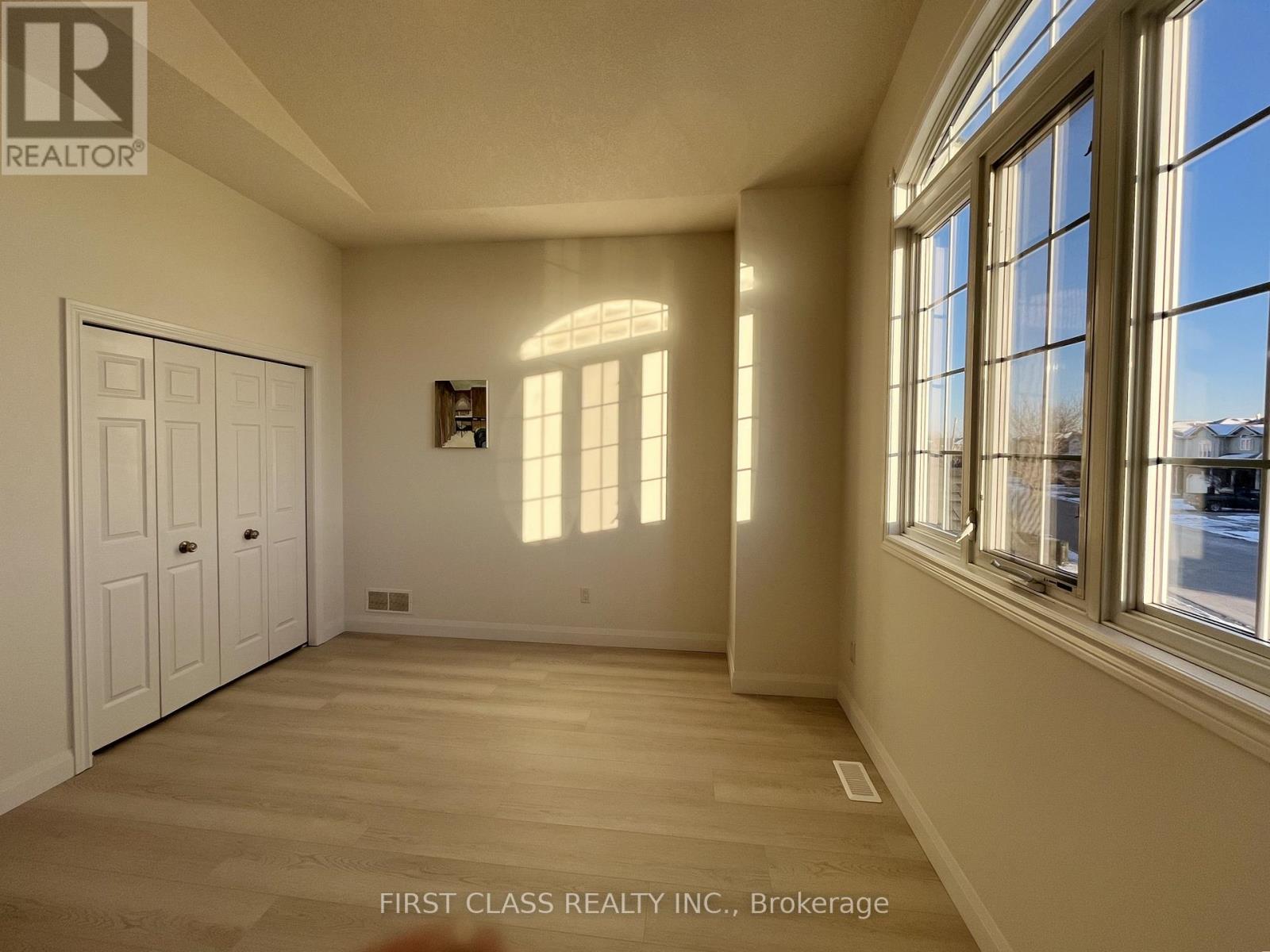382 Tealby Crescent Waterloo, Ontario N2J 0A1
$949,000
Spectacular And Well Maintained 4 Bedrooms Home Situated In This Child Friendly Neighbourhood! Comes With Gorgeous Backyard And Was Built With High Standard & Plenty Of Upgrades. Enter Into Foyer Offering Dbl Closet For Storage. Living Room W/Large Windows Allowing Plenty Of Natural Light Into The Room. Spacious Breakfast Bar Suitable For Casual Dining & Entertaining. The Lovely Primary Suite Offering 2 Dbl Closets, Another 3 Generously Sized Bedrooms W/Large Windows And Closets, And The High Ceiling And Arched Window One May Used As A Family Room. Close To Schools, Park, Shopping Conestoga Mall, Expressway And On Bus Route. Full Basement Is Waiting For Your Creative And Finishing Touches And Potentially Generate Extra Income. **** EXTRAS **** Stove, Range, Fridge, Dishwasher, Washer/Dryer, Water Softener, Garage Door Opener (id:35492)
Property Details
| MLS® Number | X11904719 |
| Property Type | Single Family |
| Amenities Near By | Schools, Park |
| Features | Irregular Lot Size |
| Parking Space Total | 4 |
Building
| Bathroom Total | 3 |
| Bedrooms Above Ground | 4 |
| Bedrooms Total | 4 |
| Amenities | Fireplace(s) |
| Appliances | Water Softener, Central Vacuum |
| Basement Development | Unfinished |
| Basement Type | N/a (unfinished) |
| Construction Style Attachment | Detached |
| Cooling Type | Central Air Conditioning |
| Exterior Finish | Vinyl Siding, Brick |
| Fireplace Present | Yes |
| Fireplace Total | 1 |
| Foundation Type | Poured Concrete |
| Half Bath Total | 1 |
| Heating Fuel | Natural Gas |
| Heating Type | Forced Air |
| Stories Total | 2 |
| Size Interior | 1,500 - 2,000 Ft2 |
| Type | House |
| Utility Water | Municipal Water |
Parking
| Attached Garage |
Land
| Acreage | No |
| Fence Type | Fenced Yard |
| Land Amenities | Schools, Park |
| Sewer | Sanitary Sewer |
| Size Depth | 150 Ft ,7 In |
| Size Frontage | 31 Ft ,9 In |
| Size Irregular | 31.8 X 150.6 Ft ; Pie-shaped Lot |
| Size Total Text | 31.8 X 150.6 Ft ; Pie-shaped Lot|under 1/2 Acre |
| Surface Water | Lake/pond |
Rooms
| Level | Type | Length | Width | Dimensions |
|---|---|---|---|---|
| Second Level | Family Room | 5.79 m | 4.41 m | 5.79 m x 4.41 m |
| Second Level | Bedroom 2 | 4.62 m | 3.91 m | 4.62 m x 3.91 m |
| Second Level | Bedroom 3 | 3.65 m | 3.04 m | 3.65 m x 3.04 m |
| Second Level | Bedroom 4 | 3.35 m | 3.17 m | 3.35 m x 3.17 m |
| Second Level | Laundry Room | 3 m | 2.5 m | 3 m x 2.5 m |
| Second Level | Bathroom | 3 m | 2 m | 3 m x 2 m |
| Main Level | Living Room | 6.4 m | 3.75 m | 6.4 m x 3.75 m |
| Main Level | Kitchen | 5.18 m | 3.55 m | 5.18 m x 3.55 m |
| Main Level | Bathroom | 1.8 m | 1.5 m | 1.8 m x 1.5 m |
https://www.realtor.ca/real-estate/27761663/382-tealby-crescent-waterloo
Contact Us
Contact us for more information
Changming Liu
Broker
7481 Woodbine Ave #203
Markham, Ontario L3R 2W1
(905) 604-1010
(905) 604-1111
www.firstclassrealty.ca/




















